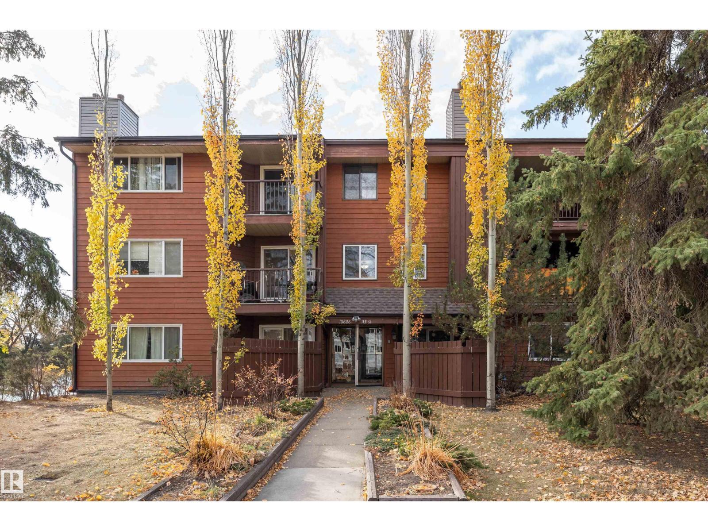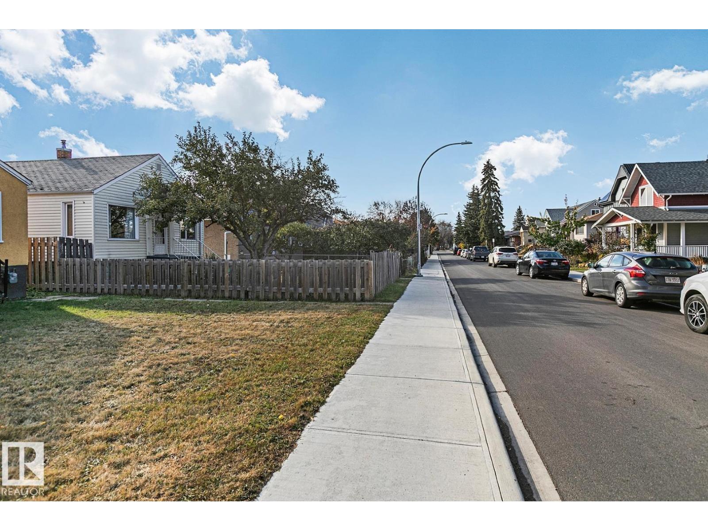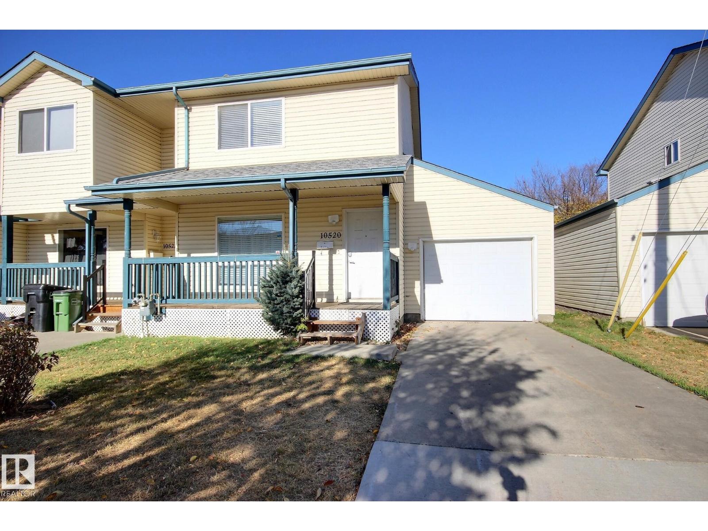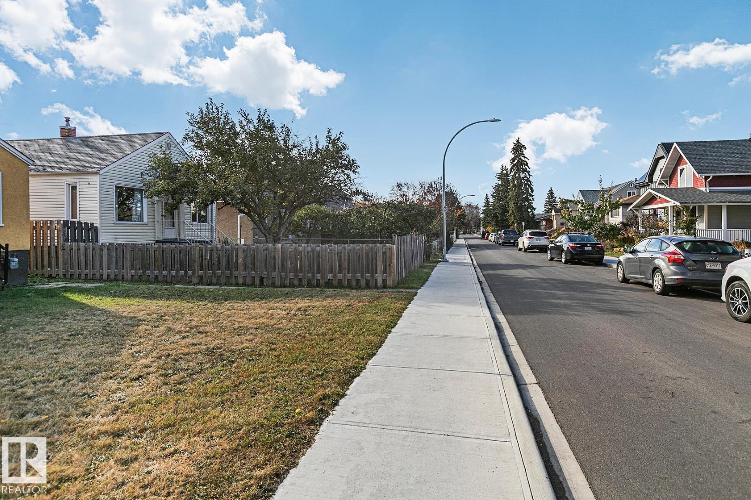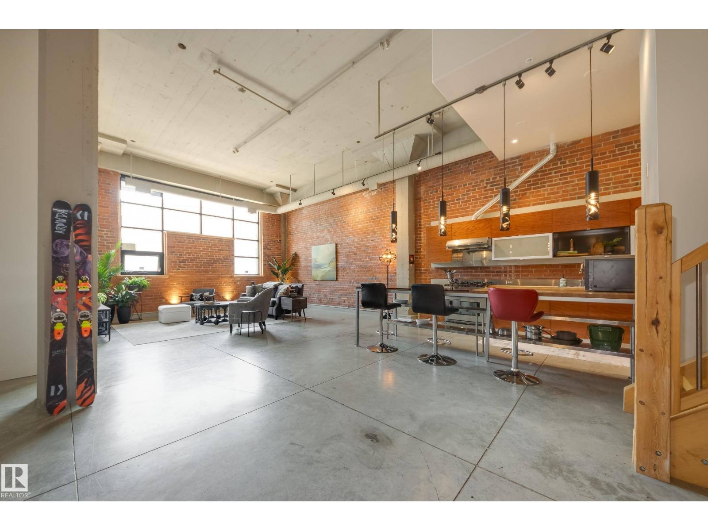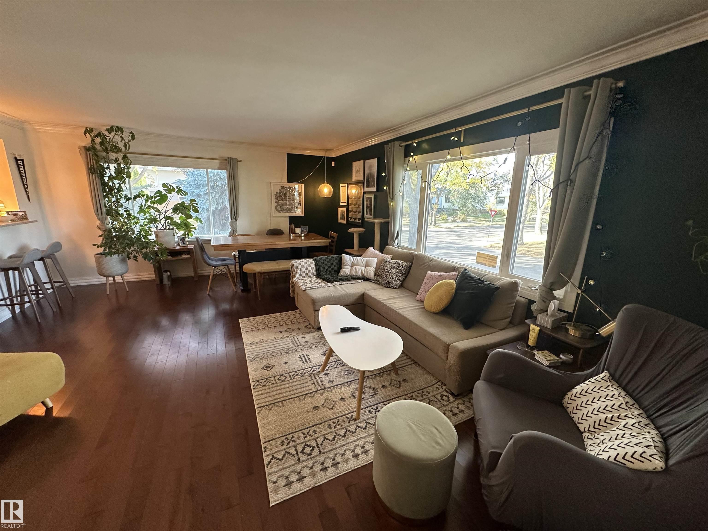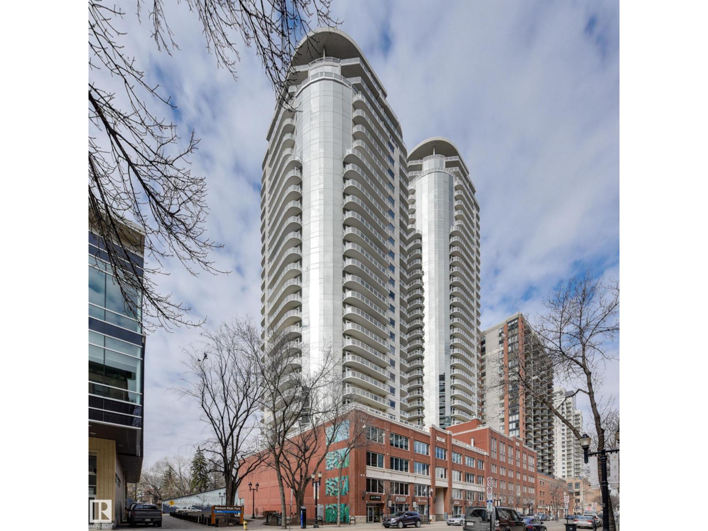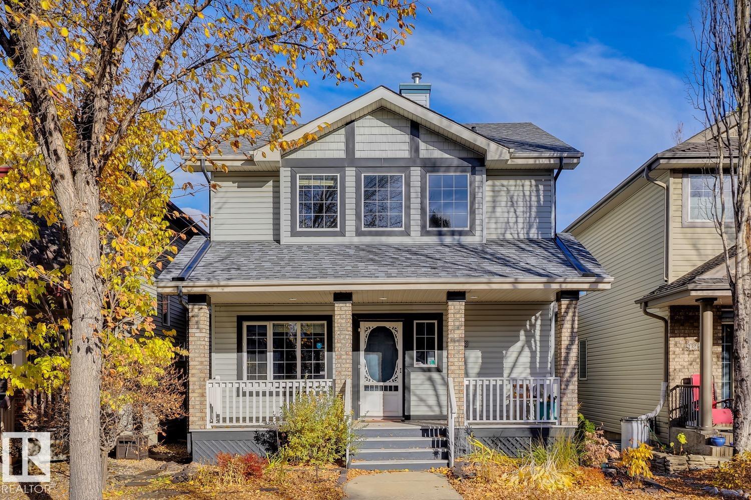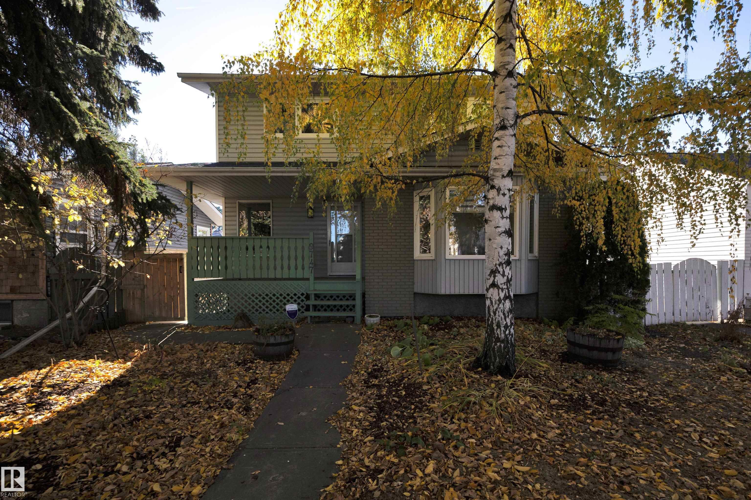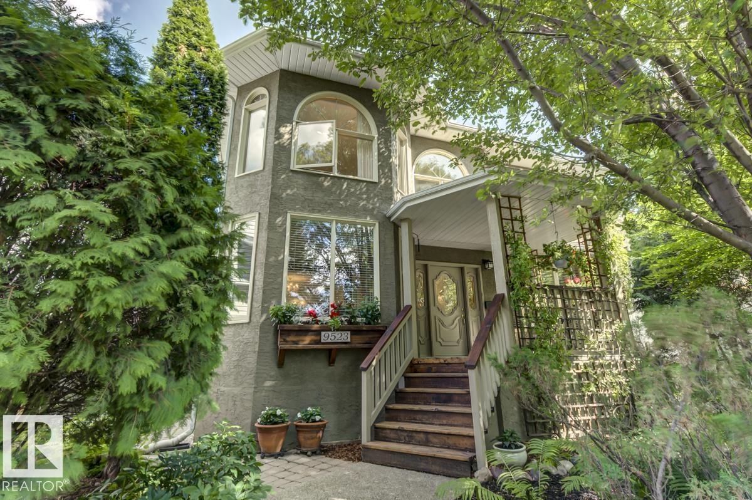
Highlights
Description
- Home value ($/Sqft)$281/Sqft
- Time on Houseful70 days
- Property typeSingle family
- Neighbourhood
- Median school Score
- Lot size4,745 Sqft
- Year built1991
- Mortgage payment
Spacious and bright 2.5 storey home in Rossdale with a rare double attached garage. Designed to maximize natural light, it features large south and west windows, hardwood and tile floors, and custom woodwork throughout. The roomy kitchen offers granite counters, plenty of cabinets, and generous prep space for everyday cooking or entertaining. Upstairs you’ll find 3 large bedrooms, giving the home plenty of space to live and grow. Relax on the covered front porch or enjoy the private fenced backyard with mature landscaping and room to unwind. Inside and out, this home has been well cared for and offers lots of storage and functional space. Set on a quiet street yet steps from the river valley, trails, shops, and downtown restaurants, it blends the charm of a mature neighbourhood with the comfort and convenience of modern living. (id:63267)
Home overview
- Heat type Forced air
- # total stories 2
- Fencing Fence
- Has garage (y/n) Yes
- # full baths 3
- # half baths 1
- # total bathrooms 4.0
- # of above grade bedrooms 3
- Subdivision Rossdale
- Directions 2091583
- Lot dimensions 440.79
- Lot size (acres) 0.10891772
- Building size 2984
- Listing # E4452528
- Property sub type Single family residence
- Status Active
- Kitchen 4.19m X 2.71m
Level: Main - Dining room 3.33m X 2.71m
Level: Main - Family room 7.19m X 4.5m
Level: Main - Laundry 2.39m X 1.49m
Level: Main - Living room 4.11m X 3.38m
Level: Main - Primary bedroom 4.03m X 3.82m
Level: Upper - Recreational room 9.91m X 3.11m
Level: Upper - 3rd bedroom 3.39m X 3.2m
Level: Upper - Den 2.91m X 3.62m
Level: Upper - 2nd bedroom 3.43m X 3.24m
Level: Upper
- Listing source url Https://www.realtor.ca/real-estate/28722405/9523-101-st-nw-edmonton-rossdale
- Listing type identifier Idx

$-2,240
/ Month

