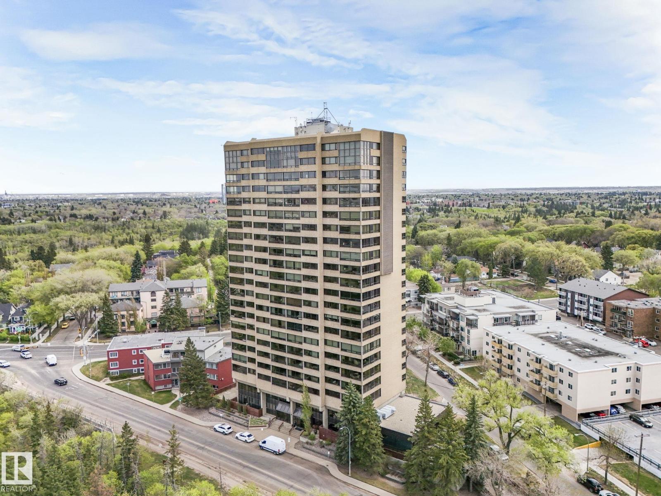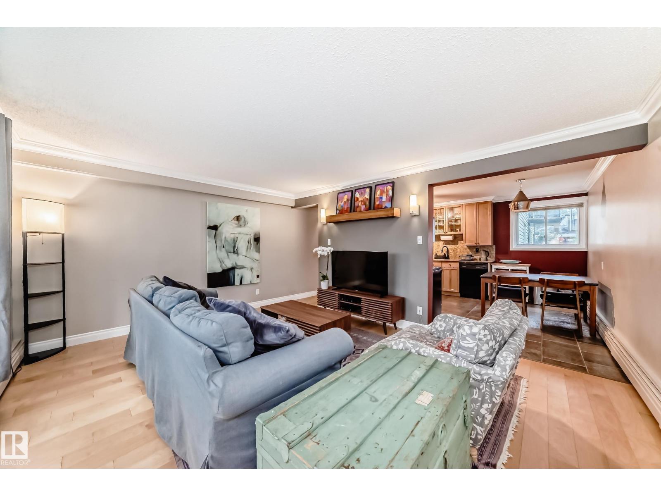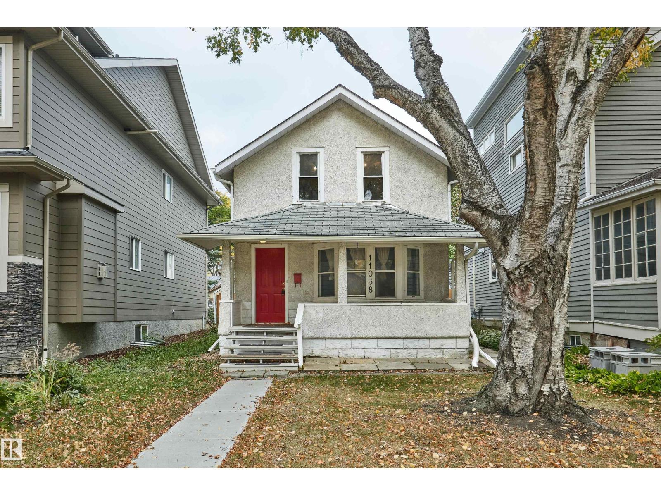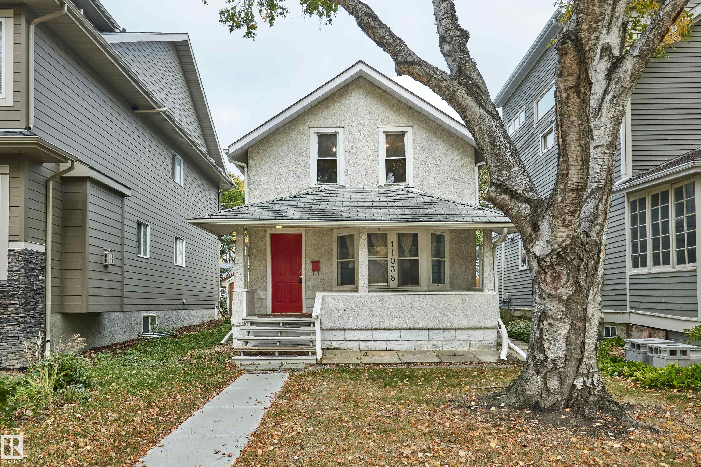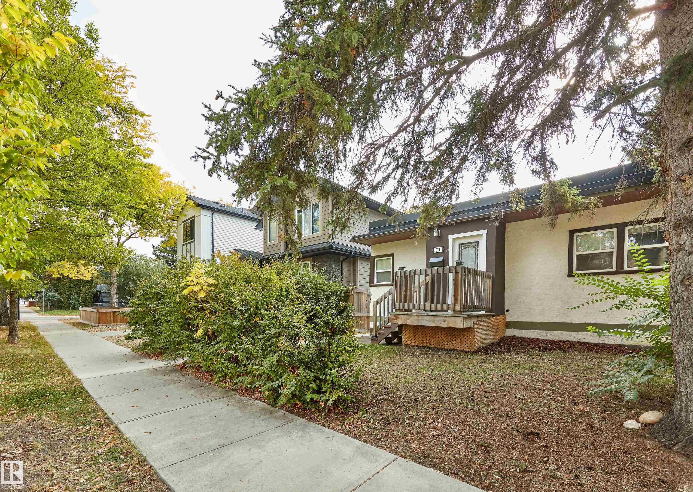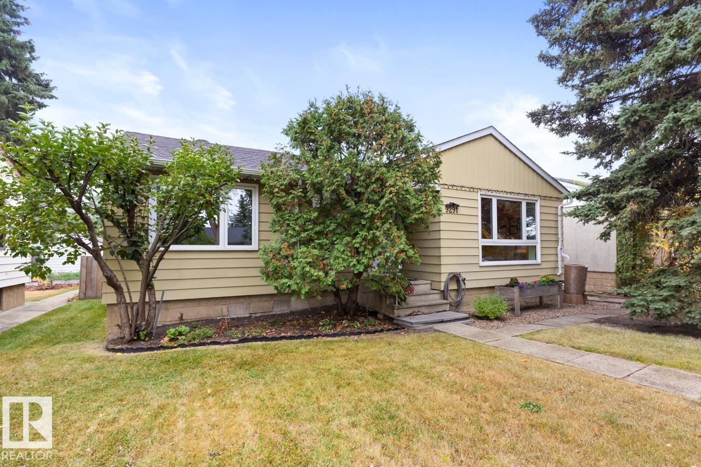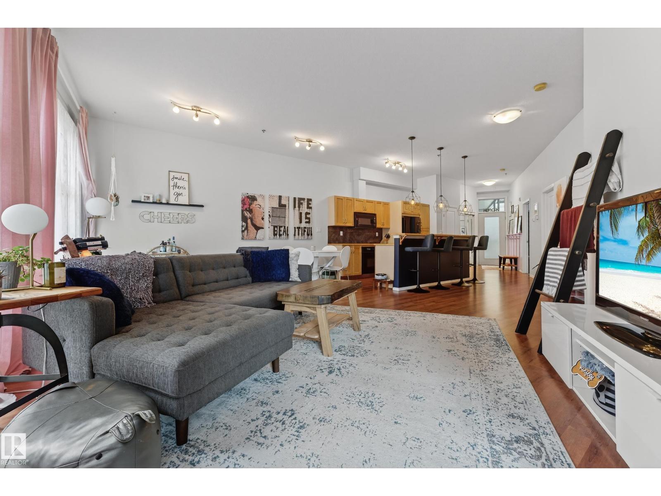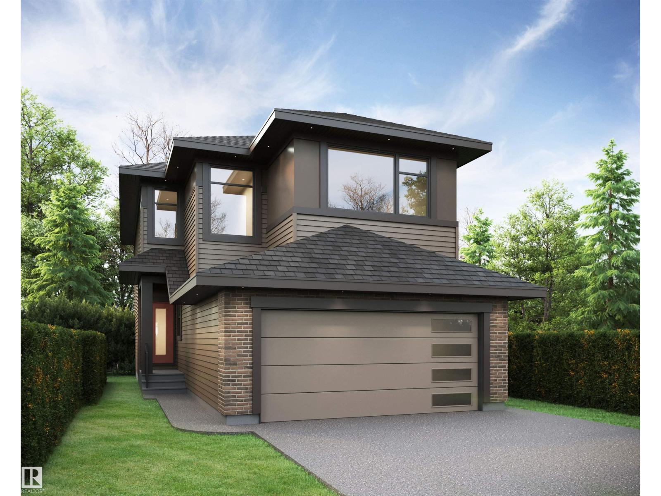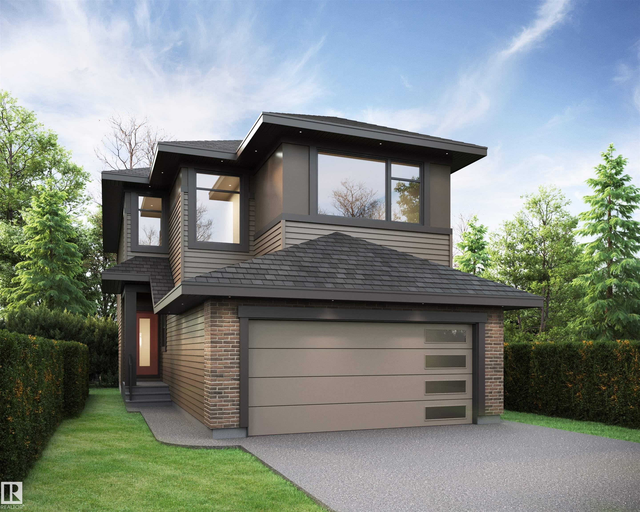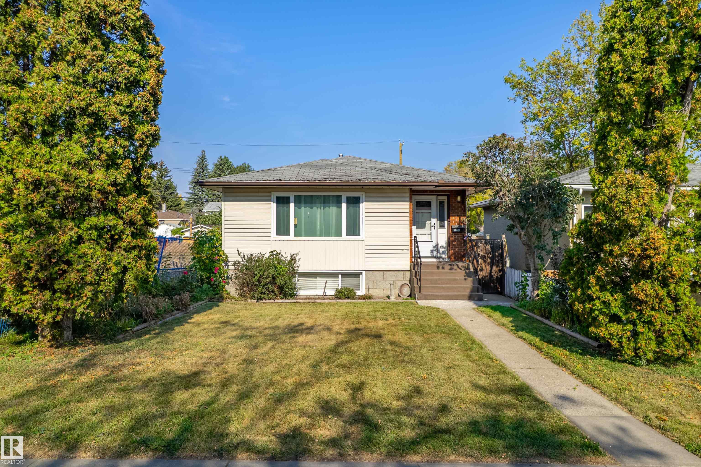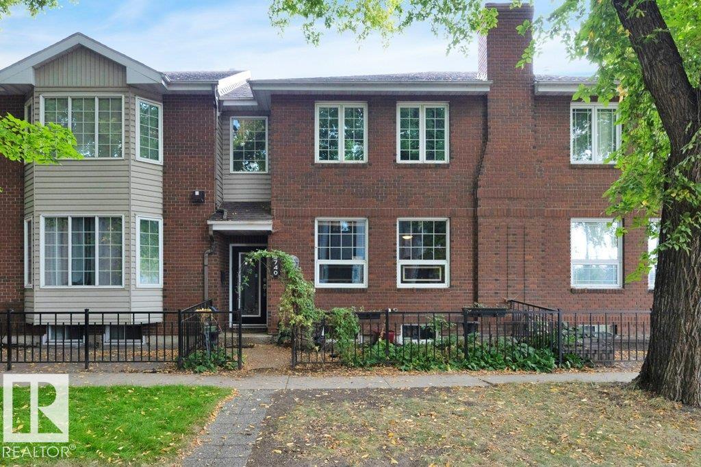
Highlights
Description
- Home value ($/Sqft)$294/Sqft
- Time on Housefulnew 9 hours
- Property typeResidential
- Style2 storey
- Neighbourhood
- Median school Score
- Lot size1,516 Sqft
- Year built1990
- Mortgage payment
Welcome to this amazing opportunity to own in the highly desirable community of Rossdale on the south end of our Incredible Downtown area. This townhouse does not have any condo fees and is in a great location. Park on the street, in the single attached garage, or the driveway and make your way inside. The main level has a long entrance that connects from the front door to the garage door with a 2-piece bathroom, a large living room, dining room and kitchen with all the appliances complete this level. Make your way upstairs to a large primary bedroom with room for an office, walk in closet and balcony, a 4-piece bathroom with laundry, and a 2nd big bedroom. Basement is complete with rec room, 3-piece bathroom, utility and storage room. Property is in need of new flooring and paint throughout that can be added to the mortgage. Spend your summers inside with central A/C keeping you cool or on the back deck. Steps away from breathtaking views of the city, parks, schools, shopping, golfing and so much more.
Home overview
- Heat type Forced air-1, natural gas
- Foundation Concrete perimeter
- Roof Asphalt shingles
- Exterior features Back lane, fenced, golf nearby, landscaped, low maintenance landscape, park/reserve, playground nearby, public transportation, schools, shopping nearby, ski hill nearby, view downtown
- # parking spaces 2
- Has garage (y/n) Yes
- Parking desc Single garage attached
- # full baths 2
- # half baths 1
- # total bathrooms 3.0
- # of above grade bedrooms 2
- Flooring Carpet, ceramic tile, hardwood
- Appliances Air conditioning-central, dishwasher-built-in, dryer, hood fan, oven-microwave, refrigerator, stove-electric, washer, window coverings
- Community features On street parking, air conditioner, deck, detectors smoke, exterior walls- 2"x6", insulation-upgraded, no smoking home, vaulted ceiling
- Area Edmonton
- Zoning description Zone 12
- Lot desc Rectangular
- Lot size (acres) 140.8
- Basement information Full, finished
- Building size 1444
- Mls® # E4460418
- Property sub type Single family residence
- Status Active
- Virtual tour
- Other room 2 15.9m X 17.8m
- Other room 3 15.8m X 12.1m
- Kitchen room 10.6m X 7.9m
- Bedroom 2 17.3m X 11.8m
- Master room 22.1m X 18.7m
- Other room 4 8.6m X 20m
- Other room 1 5.2m X 2.6m
- Dining room 11.6m X 9.8m
Level: Main - Living room 17.2m X 11.5m
Level: Main
- Listing type identifier Idx

$-1,133
/ Month

