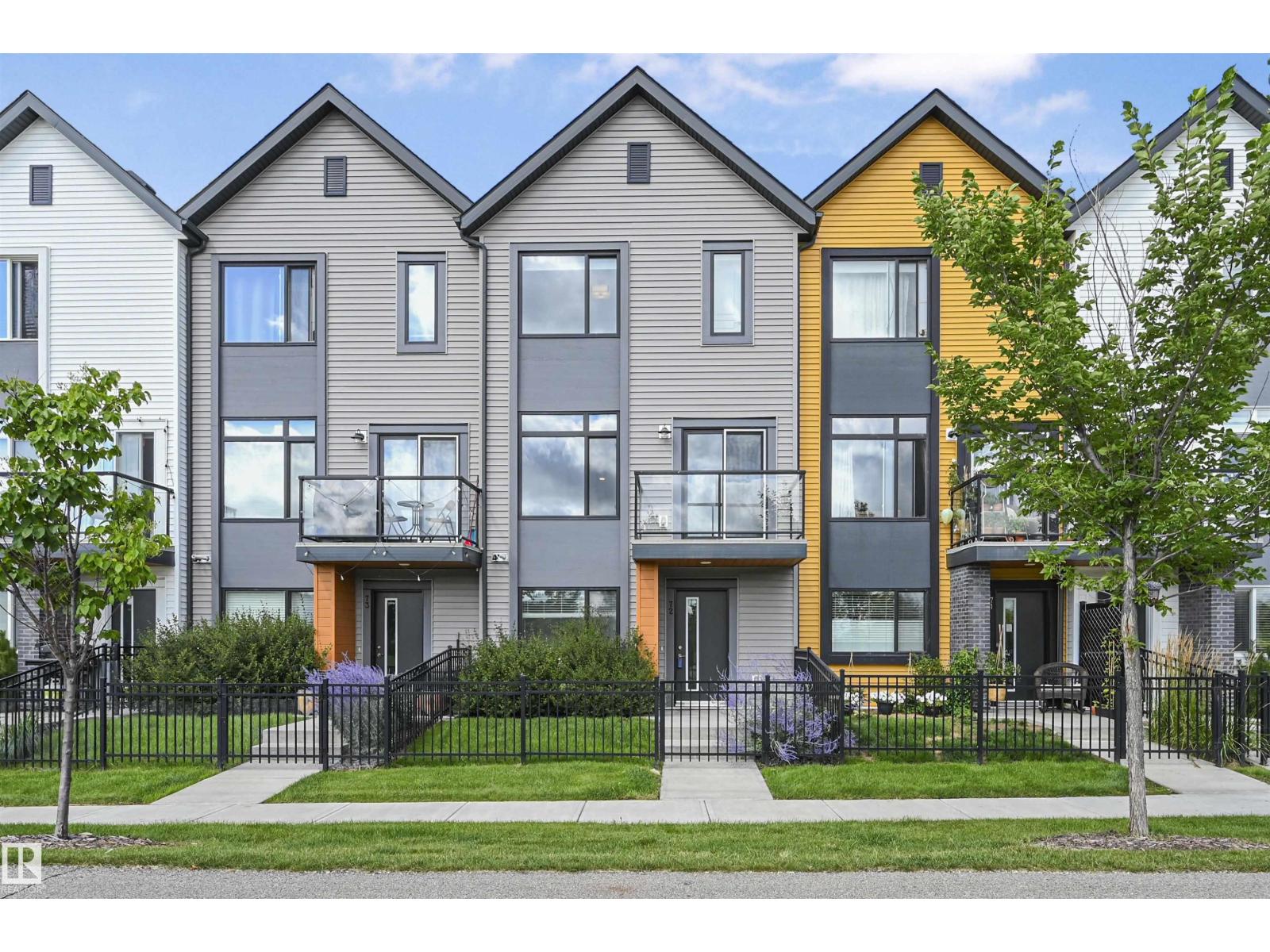- Houseful
- AB
- Edmonton
- Glenridding
- 1010 Rabbit Hill Road Southwest #72

1010 Rabbit Hill Road Southwest #72
1010 Rabbit Hill Road Southwest #72
Highlights
Description
- Home value ($/Sqft)$293/Sqft
- Time on Houseful56 days
- Property typeSingle family
- Neighbourhood
- Median school Score
- Lot size1,966 Sqft
- Year built2019
- Mortgage payment
Well maintained 3 bed/2.5 bath townhouse w/ dbl attached grg and fenced front yard in the desirable Glenridding Heights! This home offers style & functionality w/ 1450 sf of thoughtfully designed space. Ideal for a 1st time home buyer or investor! Ground flr flex space can be used as a reading nook, fitness rm, home office, or extra storage. Open-concept layout and 9ft ceilings on the main flr seamlessly connect the living, dining, and kitchen areas. Perfect for relaxing & entertaining! Kitchen features a large island w/ eating bar, quartz countertops, S/S appliances, ceiling-height cabinets & tons of storage. Upstairs, you'll the find the primary bdrm w/ walk in closet & 3pc ensuite. Well-sized 2nd & 3rd bdrms complete this level. Additional features include HRV & tankless hot water for lower utility bill! Conveniently located close to schools, transit, Currents of Windermere, Jagare Ridge Golf, & Movati gym. Quick access to major routes incl Henday & Rabbit Hill Rd for effortless city wide commuting. (id:63267)
Home overview
- Heat type Forced air
- # total stories 3
- Fencing Fence
- Has garage (y/n) Yes
- # full baths 2
- # half baths 1
- # total bathrooms 3.0
- # of above grade bedrooms 3
- Subdivision Glenridding heights
- Lot dimensions 182.69
- Lot size (acres) 0.04514208
- Building size 1449
- Listing # E4454709
- Property sub type Single family residence
- Status Active
- 3rd bedroom 3.34m X 2.62m
Level: Upper - Kitchen 3.63m X 3.6m
Level: Upper - Breakfast room 3.5m X 2.39m
Level: Upper - Living room 3.68m X 3.89m
Level: Upper - 2nd bedroom 2.52m X 3.26m
Level: Upper - Primary bedroom 3.61m X 3.51m
Level: Upper
- Listing source url Https://www.realtor.ca/real-estate/28777244/72-1010-rabbit-hill-rd-sw-edmonton-glenridding-heights
- Listing type identifier Idx

$-957
/ Month












