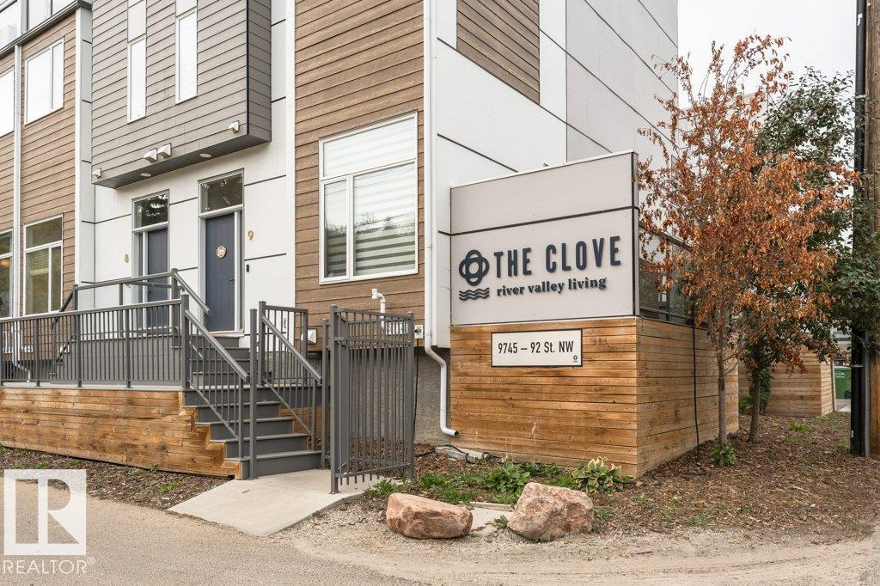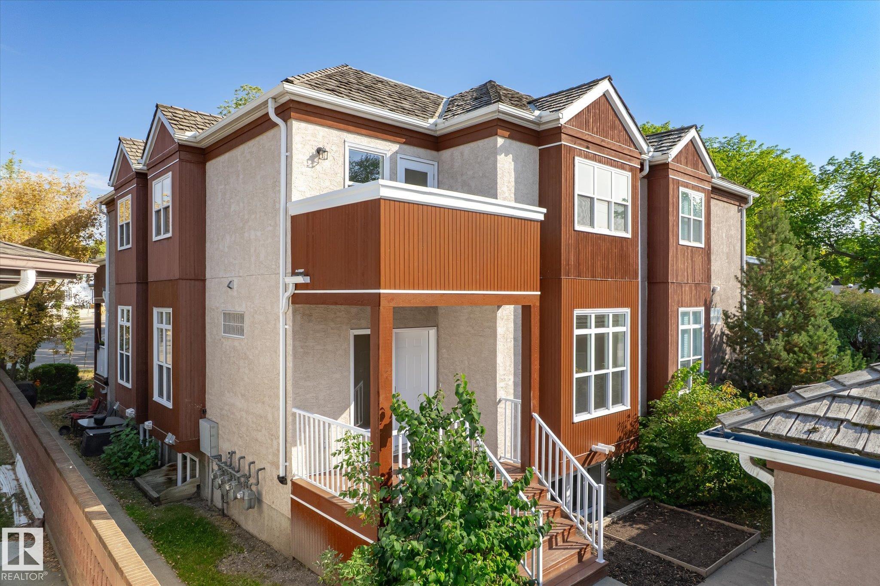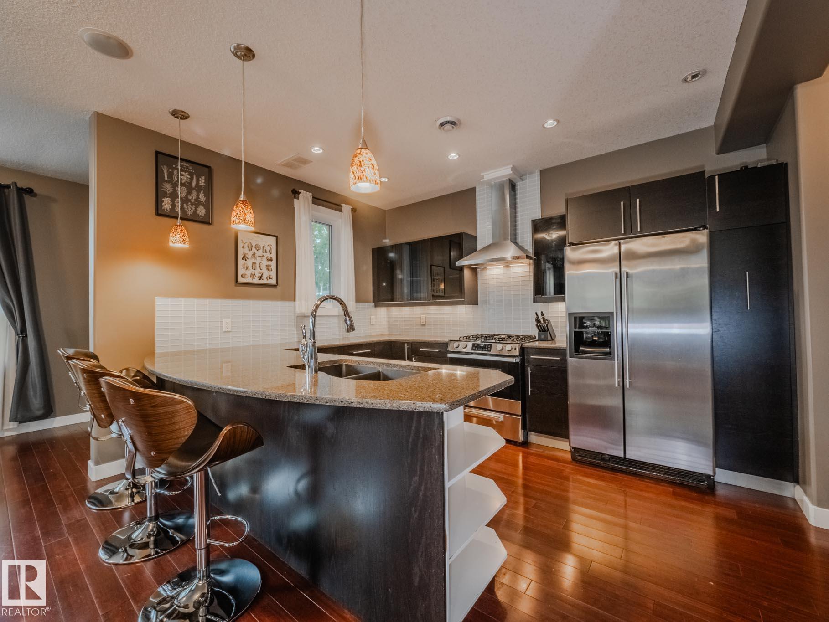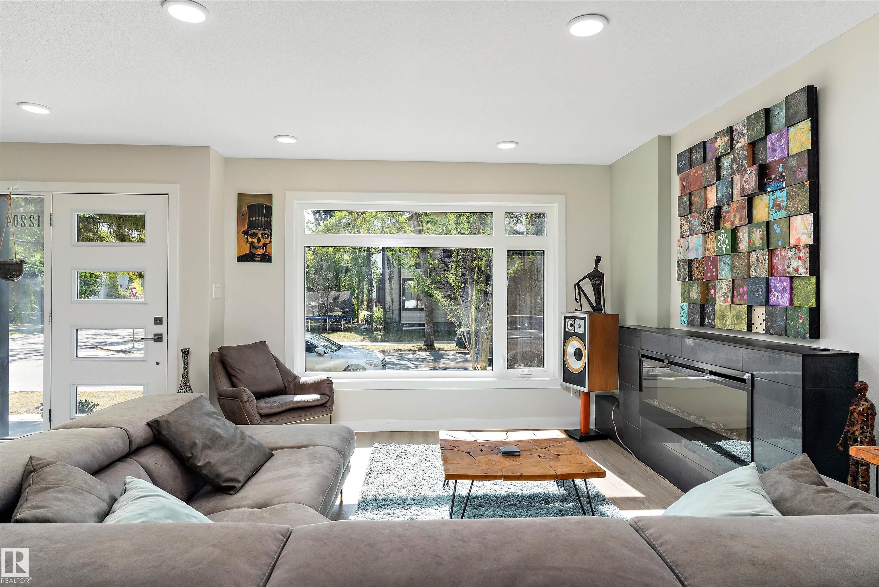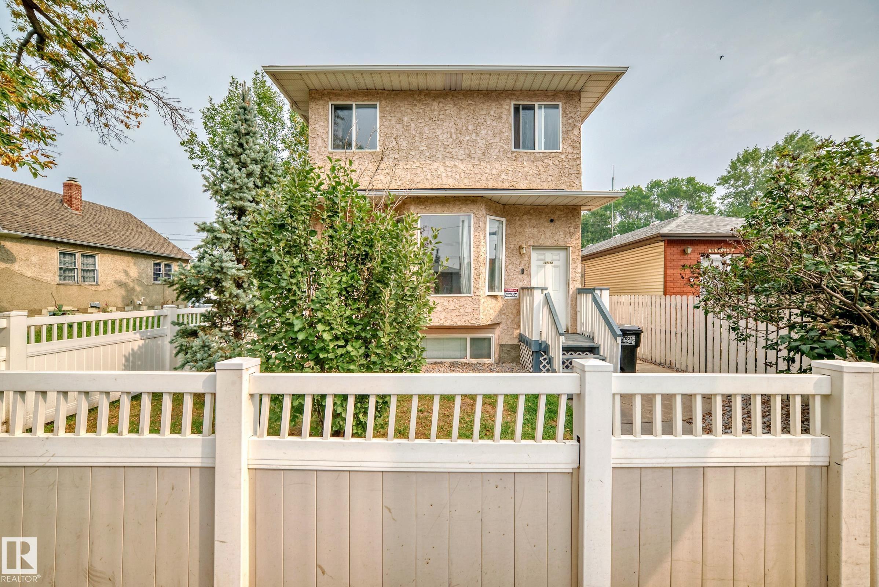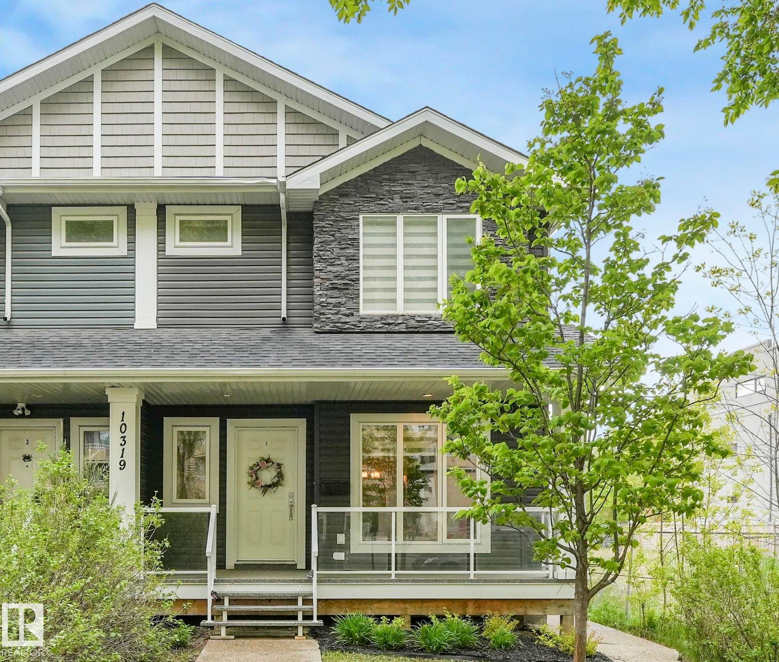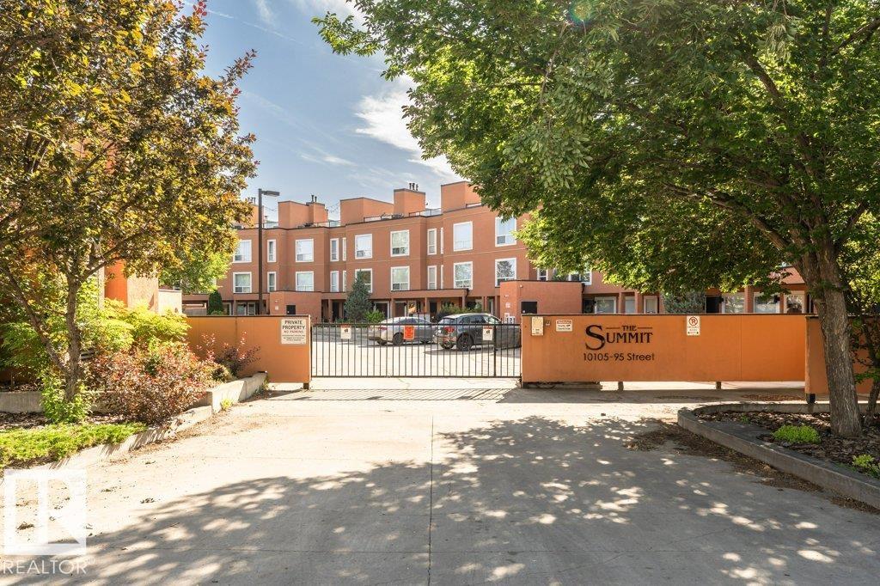
Highlights
Description
- Home value ($/Sqft)$239/Sqft
- Time on Housefulnew 43 hours
- Property typeResidential
- Style2 storey
- Neighbourhood
- Median school Score
- Year built1999
- Mortgage payment
Discover this beautifully maintained, air-conditioned two-storey townhouse with a private rooftop deck and stunning river valley and downtown views. Located at the back of a gated 18+ complex. The home includes one secure underground parking spot with a storage locker and an additional above-ground stall in front of the unit. Walking distance to the River Valley and City Centre, this modern 2-bedroom features an open-concept design. The recently remodeled main level boasts a bright European-style kitchen with an island, a spacious living room with a gas fireplace, and a dining area opening to a glass-enclosed private balcony with a natural gas connection. There's also an open den/family room and a 3-piece bath. Upstairs, find a utility/laundry room and two large bedrooms, including a primary with a sitting area, walk-in closet, and spa-inspired ensuite with a jetted tub and corner shower. Additional storage has been added throughout. This home has been professionally painted and professionally cleaned.
Home overview
- Heat type Forced air-1, natural gas
- Foundation Concrete perimeter
- Roof Tar & gravel
- Exterior features Backs onto park/trees, fenced, gated community, golf nearby, hillside, landscaped, no back lane, no through road, private setting, public transportation, river valley view, schools, shopping nearby, ski hill nearby, view city
- # parking spaces 2
- Parking desc Heated, stall, underground, see remarks
- # full baths 2
- # total bathrooms 2.0
- # of above grade bedrooms 2
- Flooring Carpet, ceramic tile, engineered wood
- Appliances Dishwasher-built-in, dryer, garage opener, microwave hood fan, refrigerator, stove-electric, washer, window coverings
- Has fireplace (y/n) Yes
- Interior features Ensuite bathroom
- Community features Air conditioner, deck, no animal home, no smoking home, parking-visitor, patio, secured parking, storage-in-suite, vinyl windows, storage cage, natural gas bbq hookup, rooftop deck/patio
- Area Edmonton
- Zoning description Zone 13
- Basement information None, no basement
- Building size 1652
- Mls® # E4462740
- Property sub type Townhouse
- Status Active
- Virtual tour
- Bedroom 2 13.3m X 11.7m
- Master room 21m X 16.6m
- Kitchen room 9.9m X 10.1m
- Other room 1 7.9m X 8.4m
- Living room 18m X 12.7m
Level: Main - Family room 10.9m X 12.7m
Level: Main - Dining room 9.7m X 12.2m
Level: Main
- Listing type identifier Idx

$-550
/ Month

