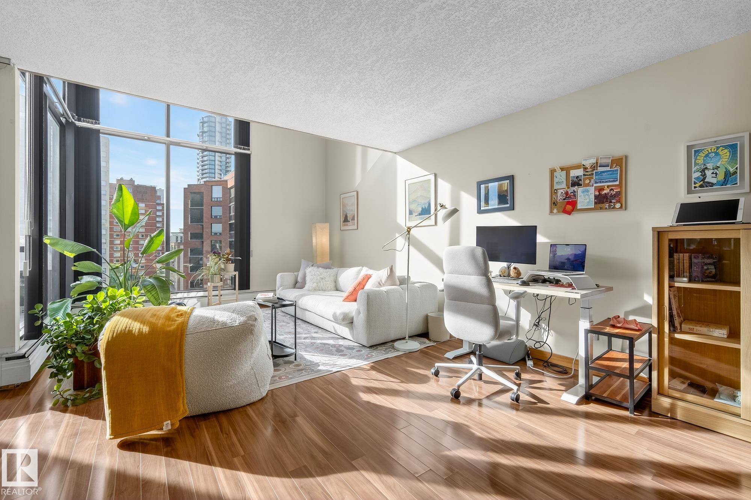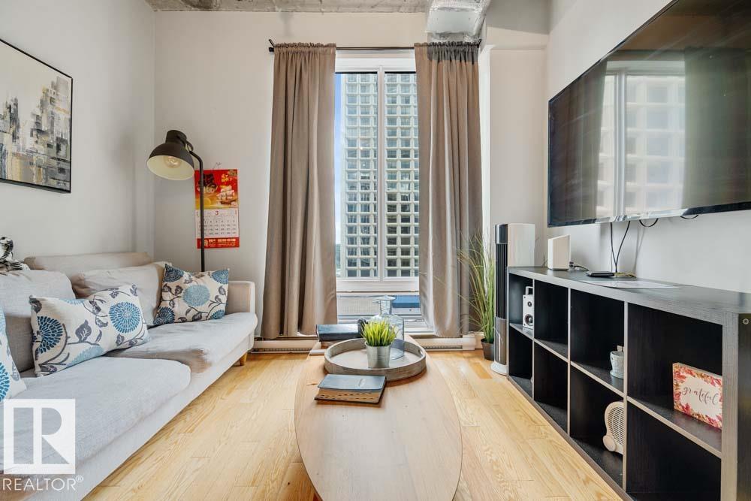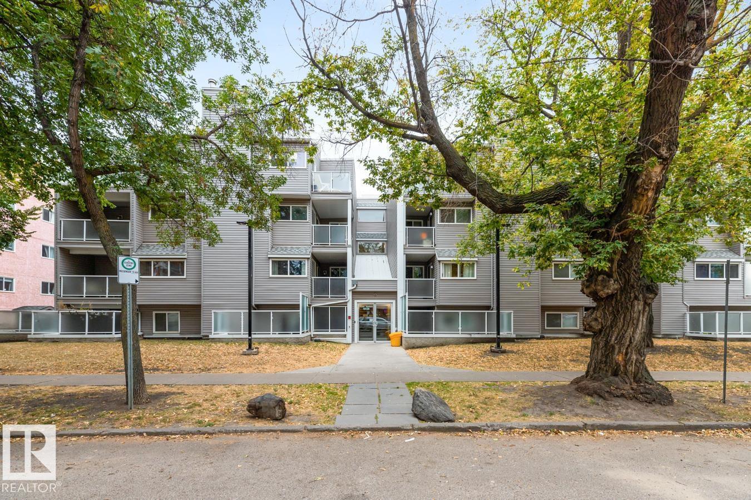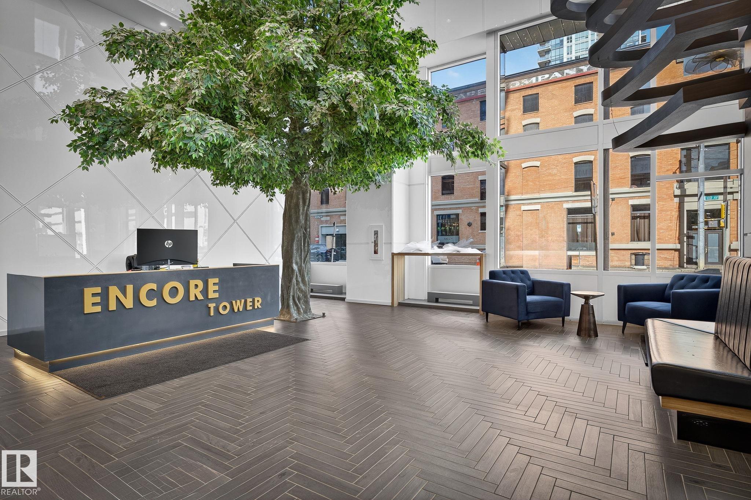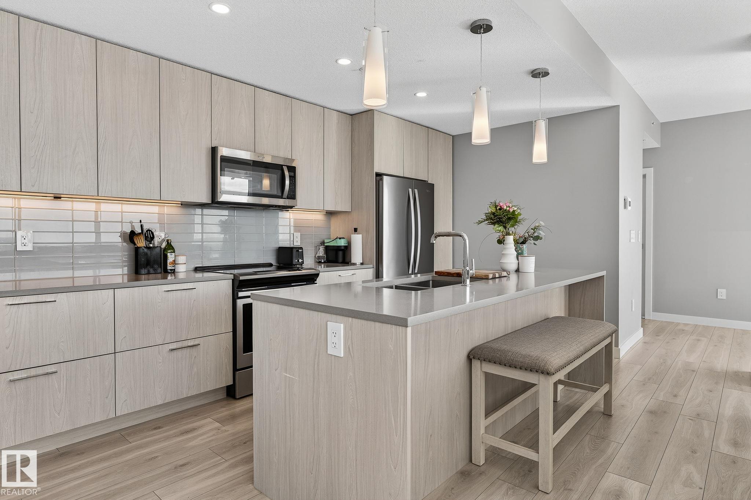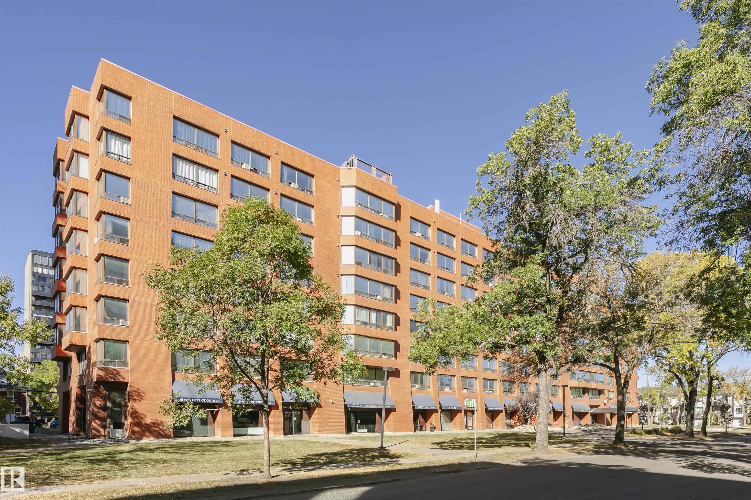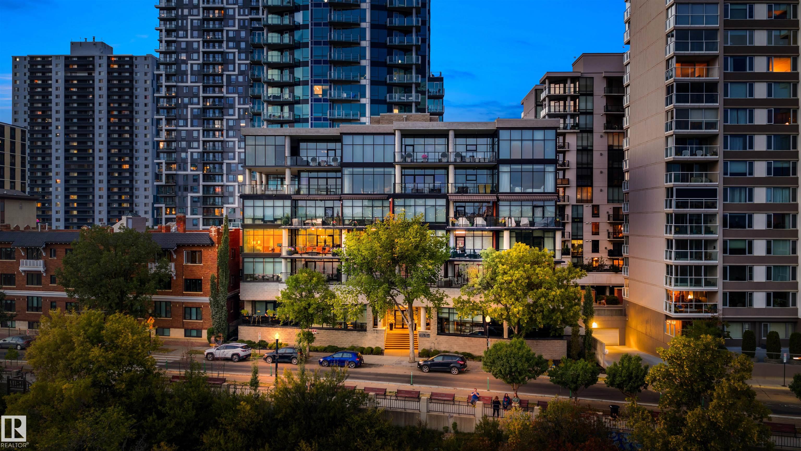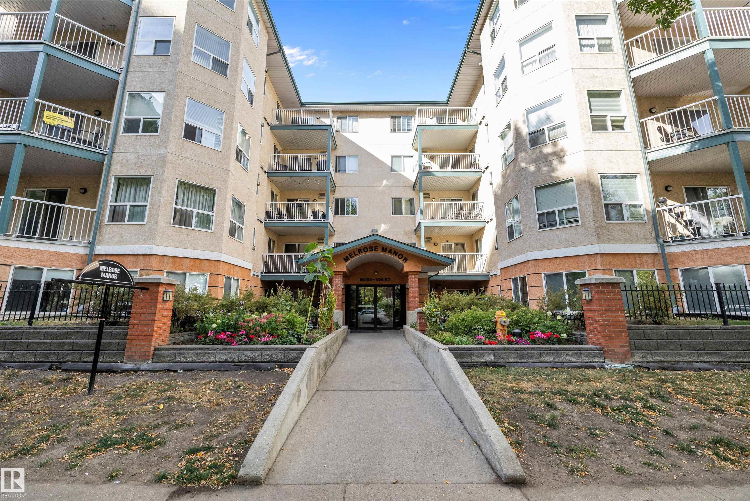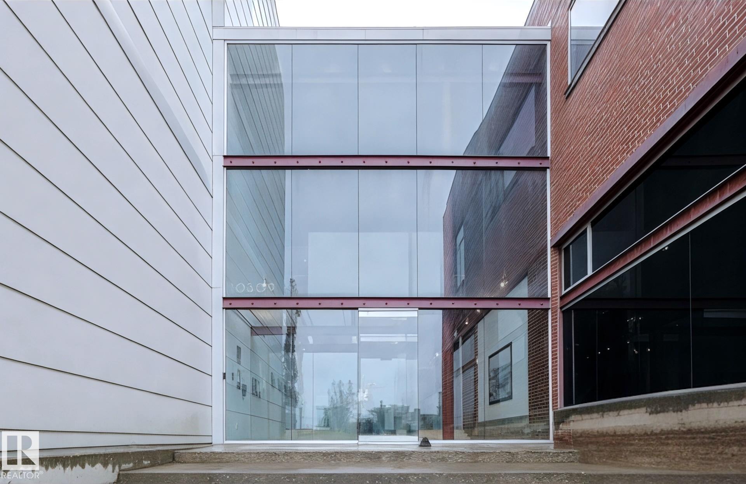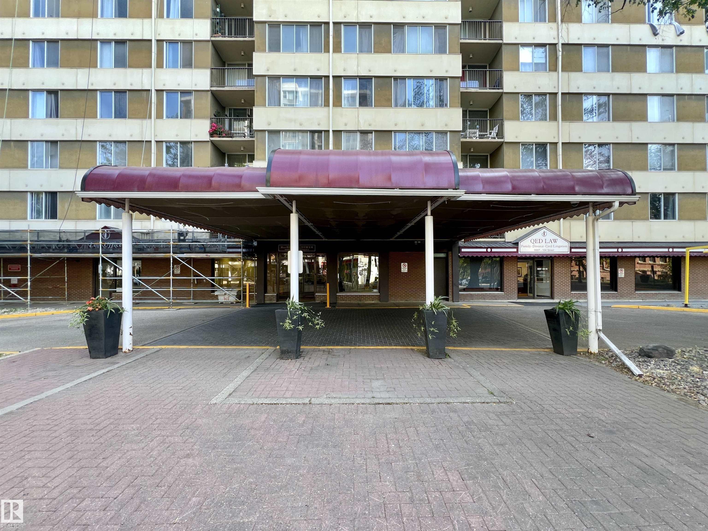- Houseful
- AB
- Edmonton
- Downtown Edmonton
- 10106 105 Street Northwest #801
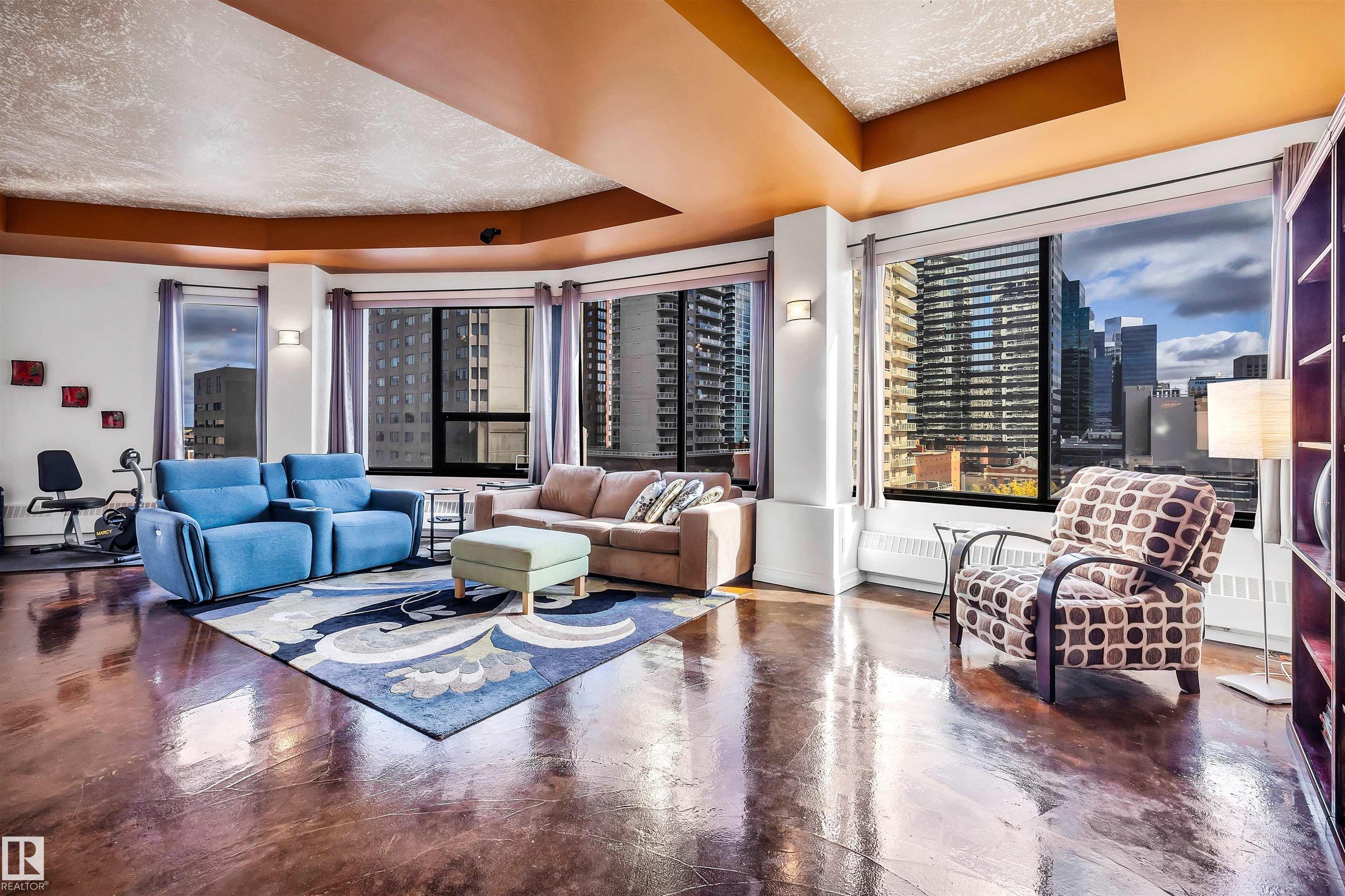
10106 105 Street Northwest #801
10106 105 Street Northwest #801
Highlights
Description
- Home value ($/Sqft)$114/Sqft
- Time on Housefulnew 3 hours
- Property typeResidential
- StyleLoft
- Neighbourhood
- Median school Score
- Year built1973
- Mortgage payment
OPEN CONCEPT LOFT! 2 BEDROOMS + 2 BATHS. This 1,539 sq ft, 8th floor unit features an open layout with polished concrete & ceramic tile flooring, soaring 10 ft ceilings, and breathtaking panoramic views of downtown Edmonton. The spacious living room flows into an impressive kitchen, complete with a center island that seats two, an abundance of cabinets and ample counter space, all adjacent to the dining area - perfect for entertaining or intimate dinners. The primary bedroom includes a 4-pce ensuite bath & walk-in closet. The 2nd bedroom with a Murphy Bed can double as an office if required. The unit is finished with a second 3-pce bathroom and in-suite laundry for added convenience. 1 stall in parkade. Located across from a park currently being expanded and revitalized by the City, providing a beautiful outdoor space for relaxation. Enjoy great access to public transportation, allowing you to easily navigate the city, as well as proximity to excellent post-secondary schools & much more! ONLY $175,000
Home overview
- Heat type Baseboard, natural gas
- # total stories 11
- Foundation Concrete perimeter
- Roof Sbs roofing system
- Exterior features Golf nearby, park/reserve, public transportation, schools, shopping nearby, view city, view downtown
- # parking spaces 1
- Has garage (y/n) Yes
- Parking desc Parkade
- # full baths 2
- # total bathrooms 2.0
- # of above grade bedrooms 2
- Flooring Concrete
- Appliances Dryer, microwave hood fan, refrigerator, stove-electric, washer
- Interior features Ensuite bathroom
- Community features Ceiling 10 ft., no animal home, no smoking home, sprinkler system-fire, storage-in-suite, wall unit-built-in
- Area Edmonton
- Zoning description Zone 12
- Exposure Ne
- Basement information None, no basement
- Building size 1540
- Mls® # E4459456
- Property sub type Apartment
- Status Active
- Virtual tour
- Master room 18.1m X 20.3m
- Bedroom 2 17.9m X 11.3m
- Other room 1 6.7m X 8.7m
- Kitchen room 9.5m X 12.7m
- Living room 18.8m X 31.6m
Level: Main - Dining room 9.5m X 8.4m
Level: Main
- Listing type identifier Idx

$576
/ Month

