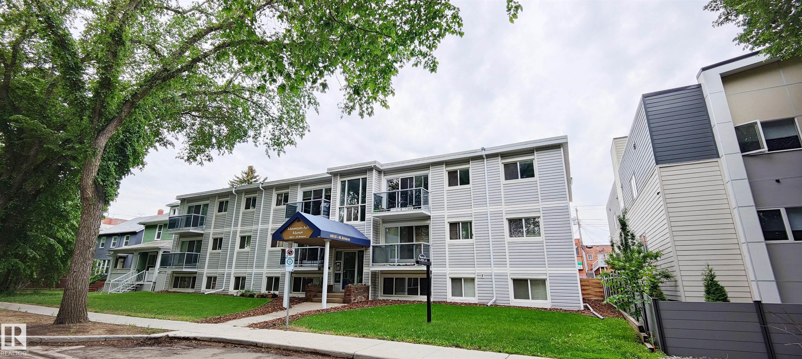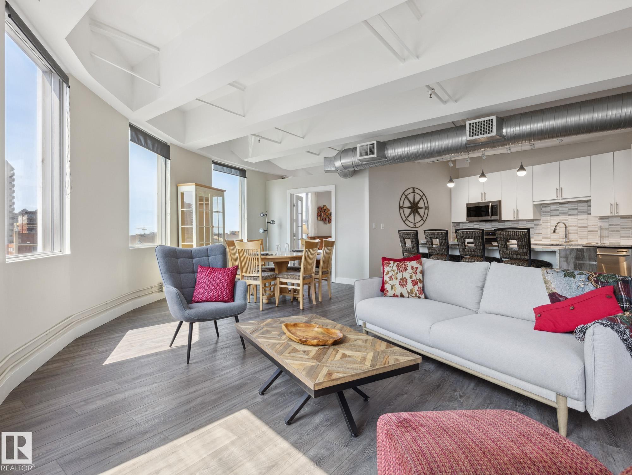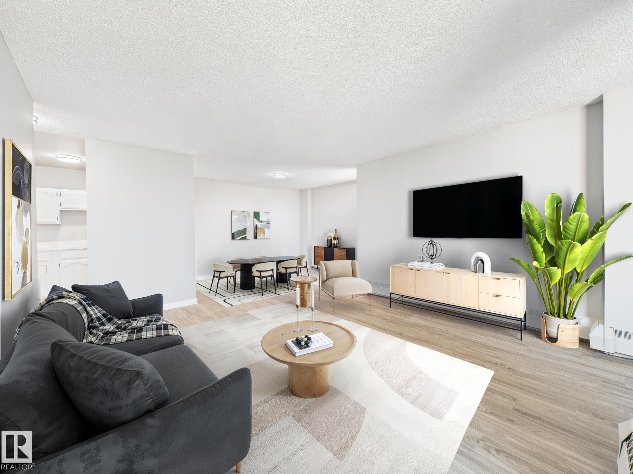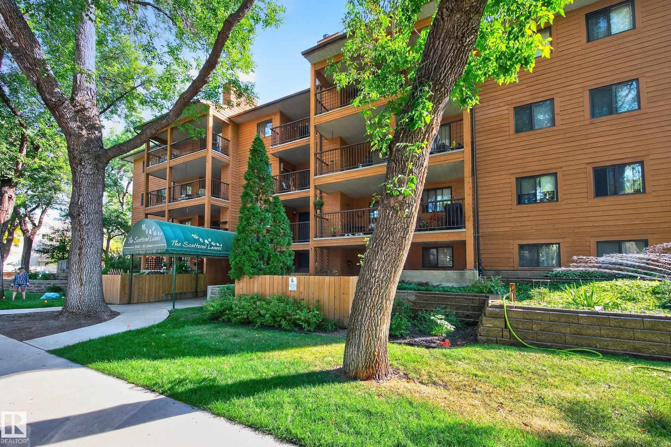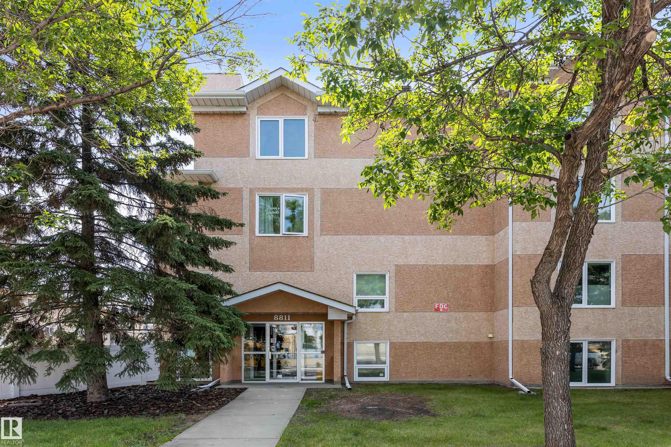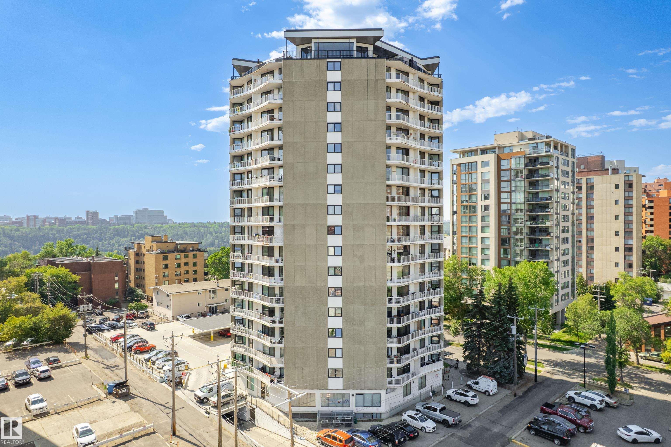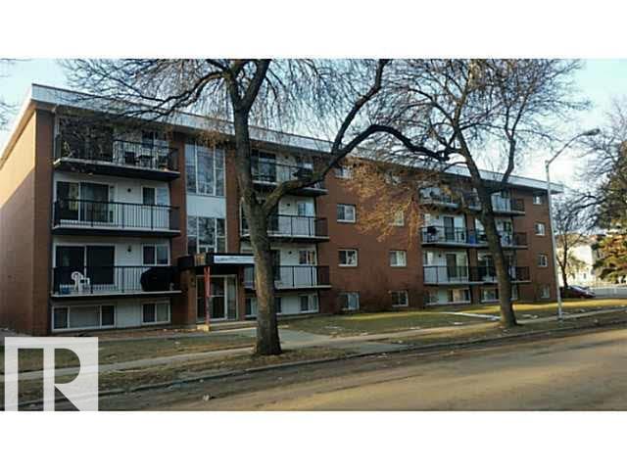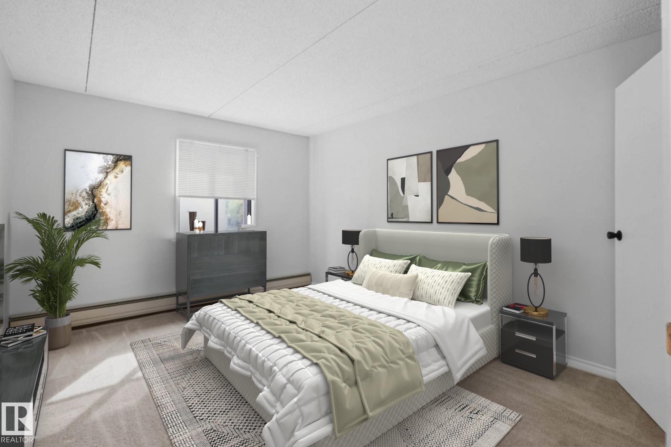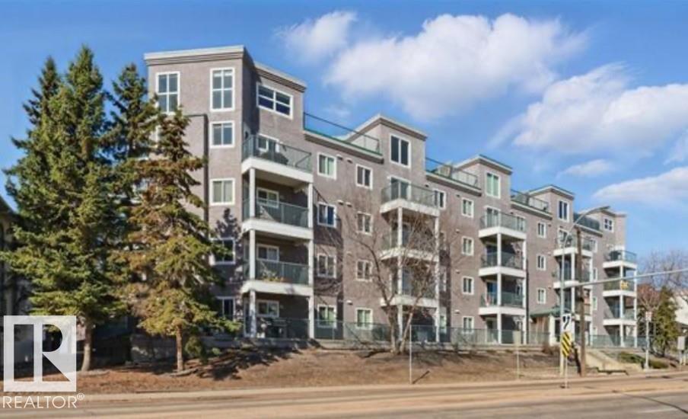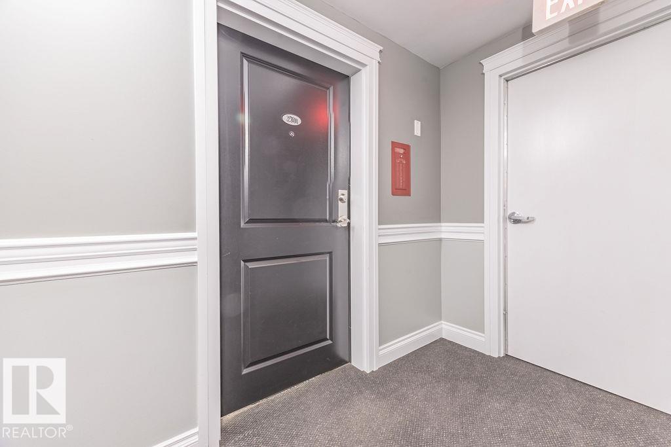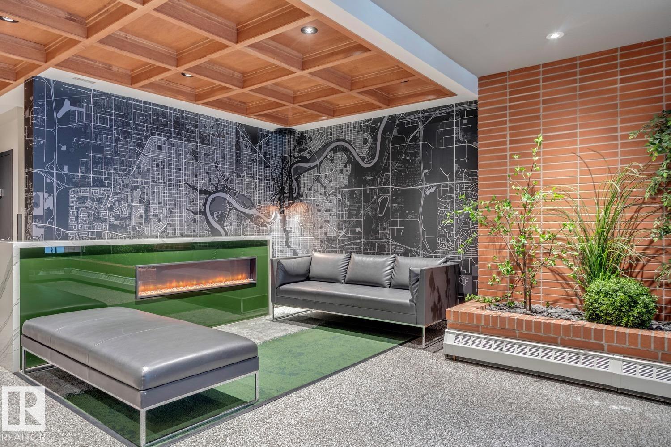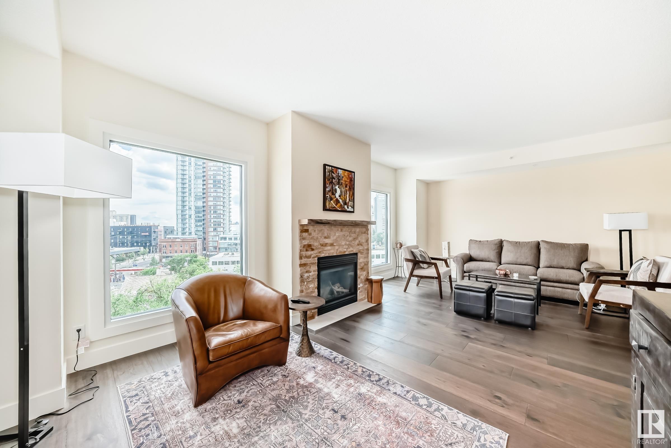
10108 125 Street Northwest #707
10108 125 Street Northwest #707
Highlights
Description
- Home value ($/Sqft)$348/Sqft
- Time on Houseful43 days
- Property typeResidential
- StyleSingle level apartment
- Median school Score
- Lot size469 Sqft
- Year built2002
- Mortgage payment
Urban living in sought after Westmount location. This beautifully renovated 2 bed, 2 bath condo offers refined comfort in a boutique building steps from 124 Street, Jasper Ave & the river valley. Inside, hardwood floors with transition tile, abundant storage & in-suite laundry set the tone. The renovated kitchen boasts granite counters, modern cabinetry, stainless steel appliances & stylish hex tile. Enjoy a bright open layout with a cozy gas fireplace, large windows, central A/C & access to a private covered patio. The spacious primary suite includes a walk-in shower and elegant ensuite. A second bedroom offers versatility for guests, a home office, or hobby space. The main bathroom has been fully updated with contemporary finishes. Additional upgrades include new windows, patio doors, deck surface, and iron railings. Complete with titled underground parking & gym, this is the ideal choice for urban living with style, comfort & a vibrant lifestyle in one of Edmonton’s most desirable neighbourhoods.
Home overview
- Heat type Forced air-1, natural gas
- # total stories 10
- Foundation Concrete perimeter
- Roof Tar & gravel
- Exterior features Playground nearby, public transportation, ravine view, river valley view, schools, shopping nearby, view city, view downtown
- # parking spaces 1
- Parking desc Underground
- # full baths 2
- # total bathrooms 2.0
- # of above grade bedrooms 2
- Flooring Ceramic tile, hardwood
- Appliances Air conditioning-central, dishwasher-built-in, microwave hood fan, refrigerator, stacked washer/dryer, stove-electric, see remarks
- Has fireplace (y/n) Yes
- Interior features Ensuite bathroom
- Community features Air conditioner, ceiling 9 ft., closet organizers, exercise room, no smoking home, parking-visitor, social rooms, sprinkler system-fire, storage-in-suite
- Area Edmonton
- Zoning description Zone 07
- Exposure Ne
- Lot size (acres) 43.53
- Basement information None, no basement
- Building size 1365
- Mls® # E4449350
- Property sub type Apartment
- Status Active
- Kitchen room 13.1m X 9.9m
- Master room 16.1m X 11m
- Bedroom 2 11.7m X 9.9m
- Living room 22.7m X 12m
Level: Main - Dining room 14.2m X 13.9m
Level: Main
- Listing type identifier Idx

$-164
/ Month

