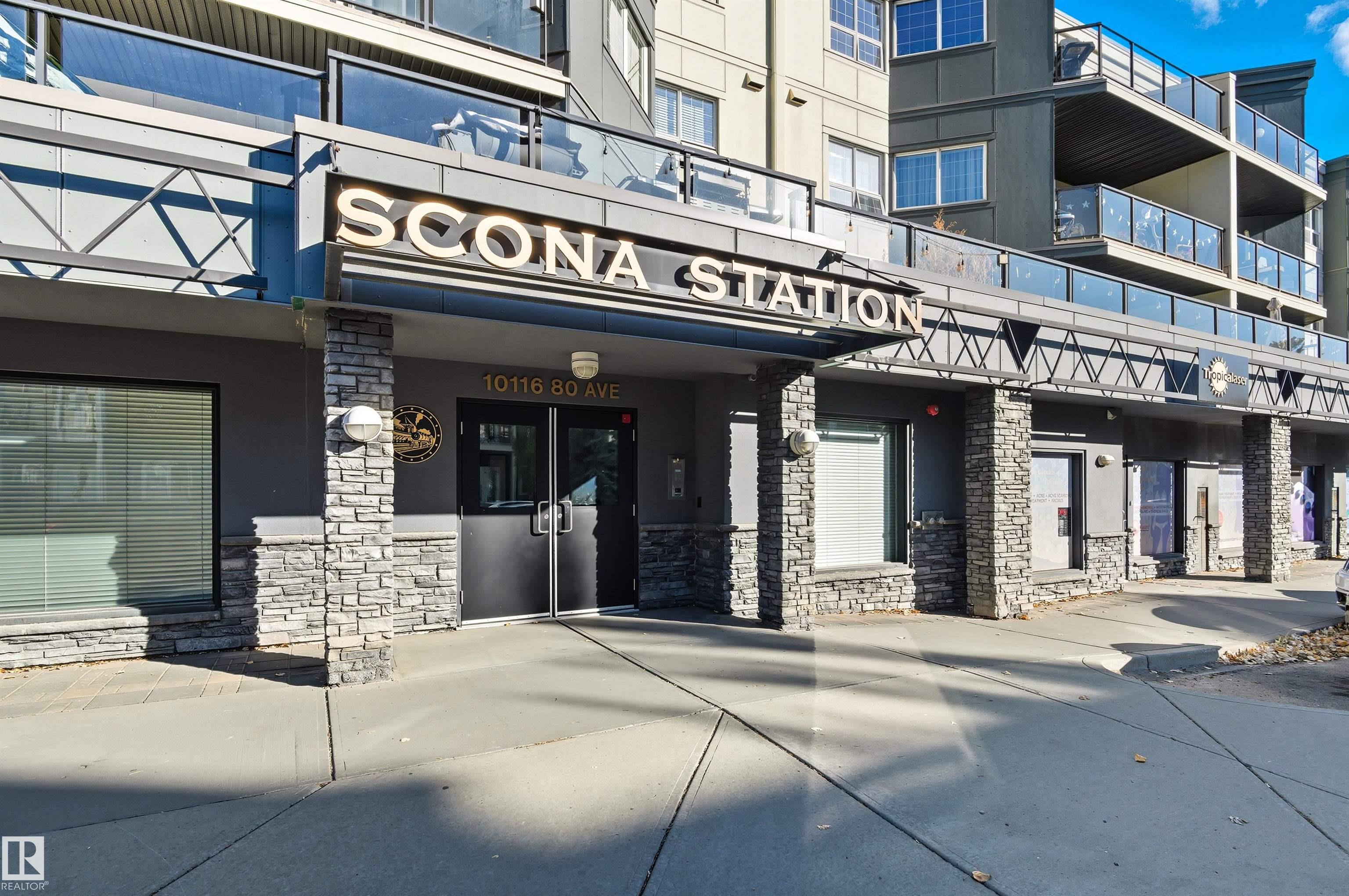This home is hot now!
There is over a 91% likelihood this home will go under contract in 15 days.

Welcome to Scona Station in Ritchie! This original owner, never rented, 1035 sqft 2 bed+2 bath condo offers an unbeatable location just minutes to the UofA and steps from Whyte Avenue. Perfect for students, professionals or investors, this south-facing home is all tile (so clean) and features high 9’ ceilings, in-floor heating, and an open layout filled with natural light. New stove, fridge & washing machine, granite counters & a spacious living area that flows out to your MASSIVE 500+ sqft patio - like your own private yard that’s ideal for pets, entertaining, or simply relaxing in the sun. The primary suite features a walk-through closet and a full en-suite bathroom, while the in-suite laundry room provides additional storage. Heated parkade, storage locker & access to a great fitness room, Scona Station is a secure, pet-friendly building in one of Edmonton’s most vibrant communities. Whether you love shopping at Blush Lane or simply love the energy of Ritchie - this is the perfect place to call home!

