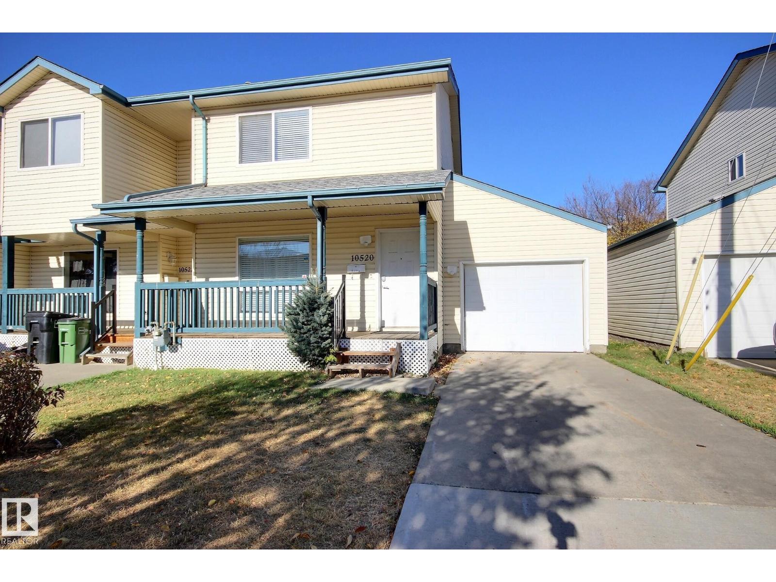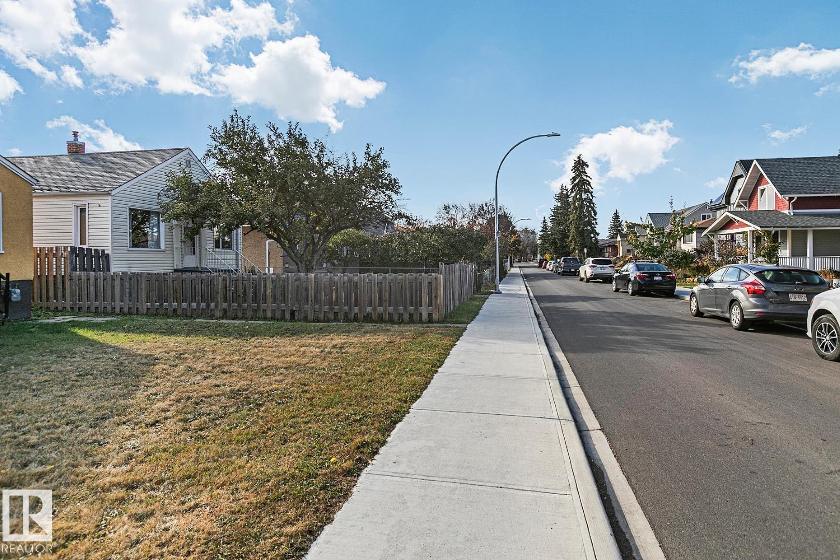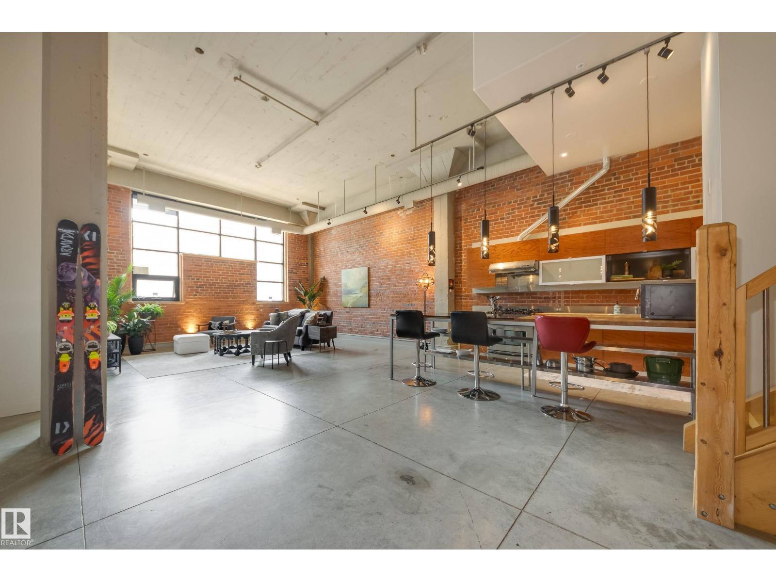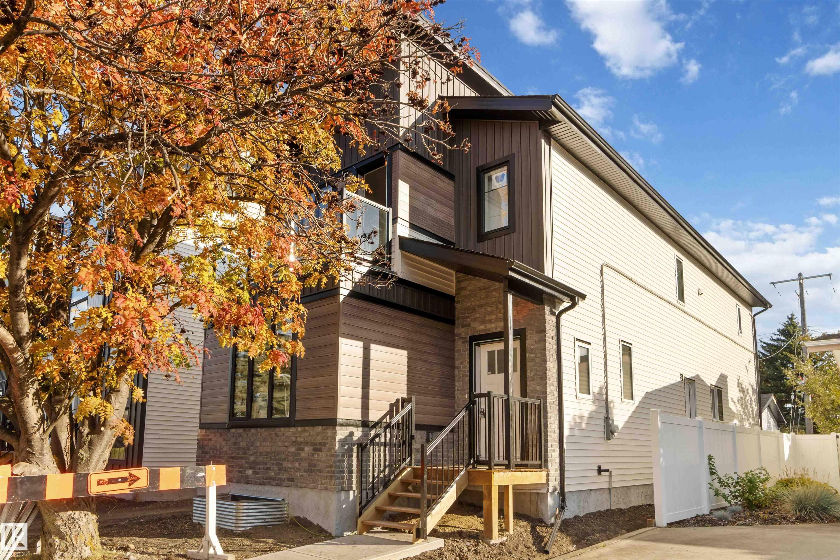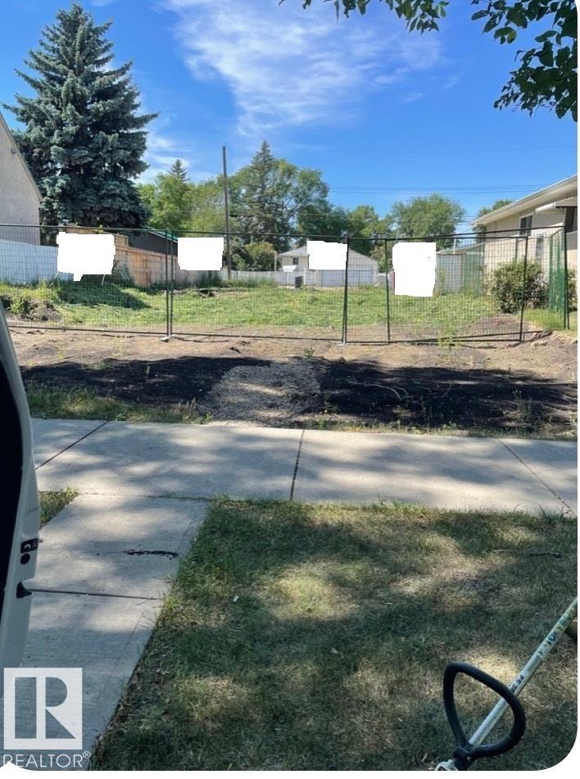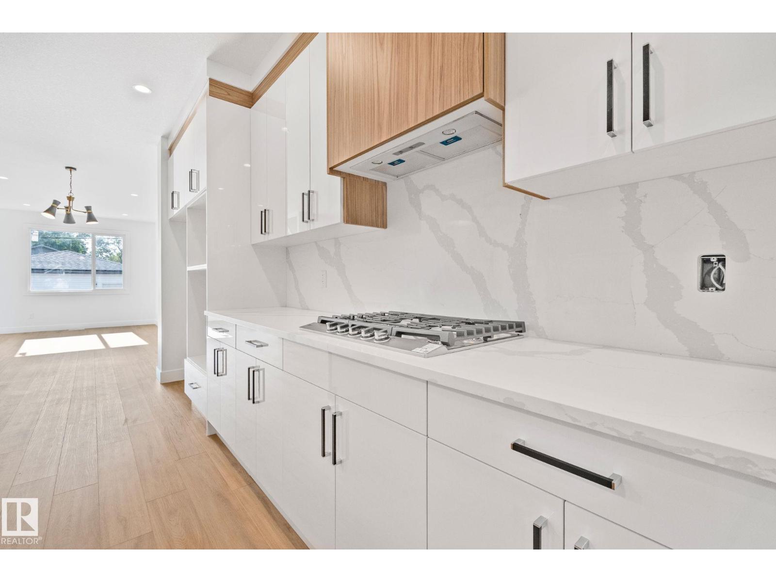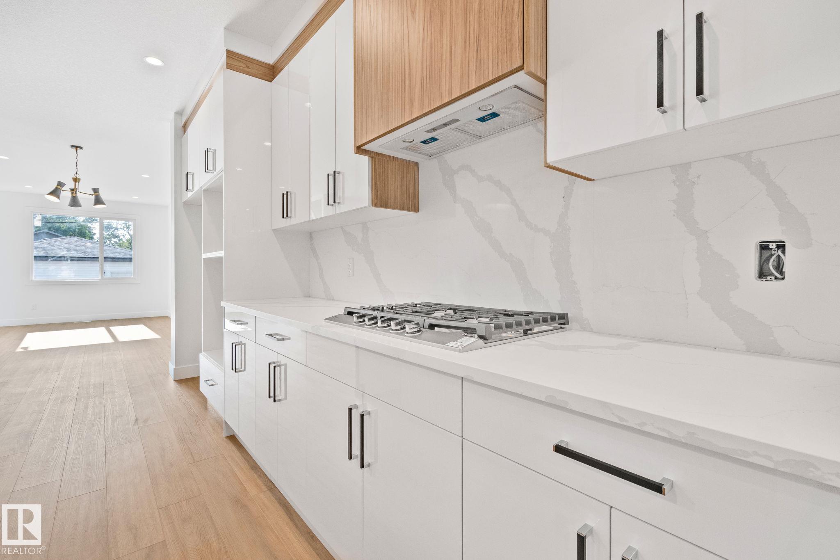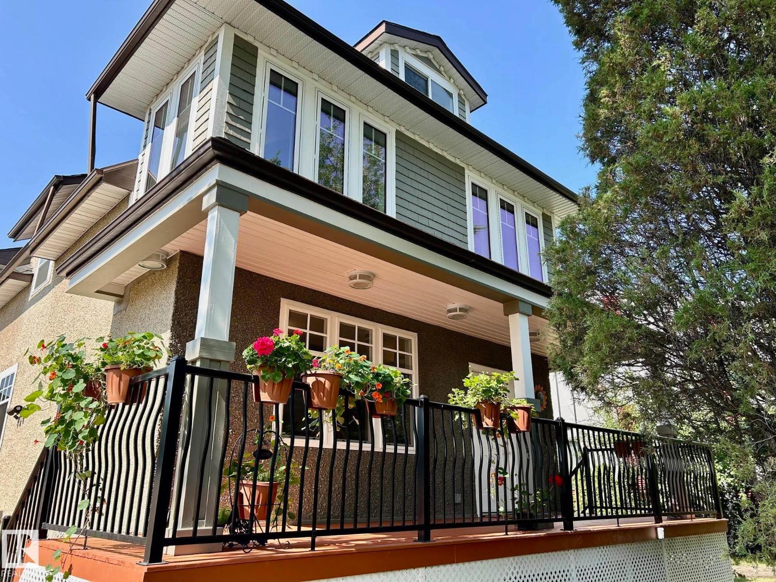- Houseful
- AB
- Edmonton
- Boyle Street
- 10118 95 Street #408
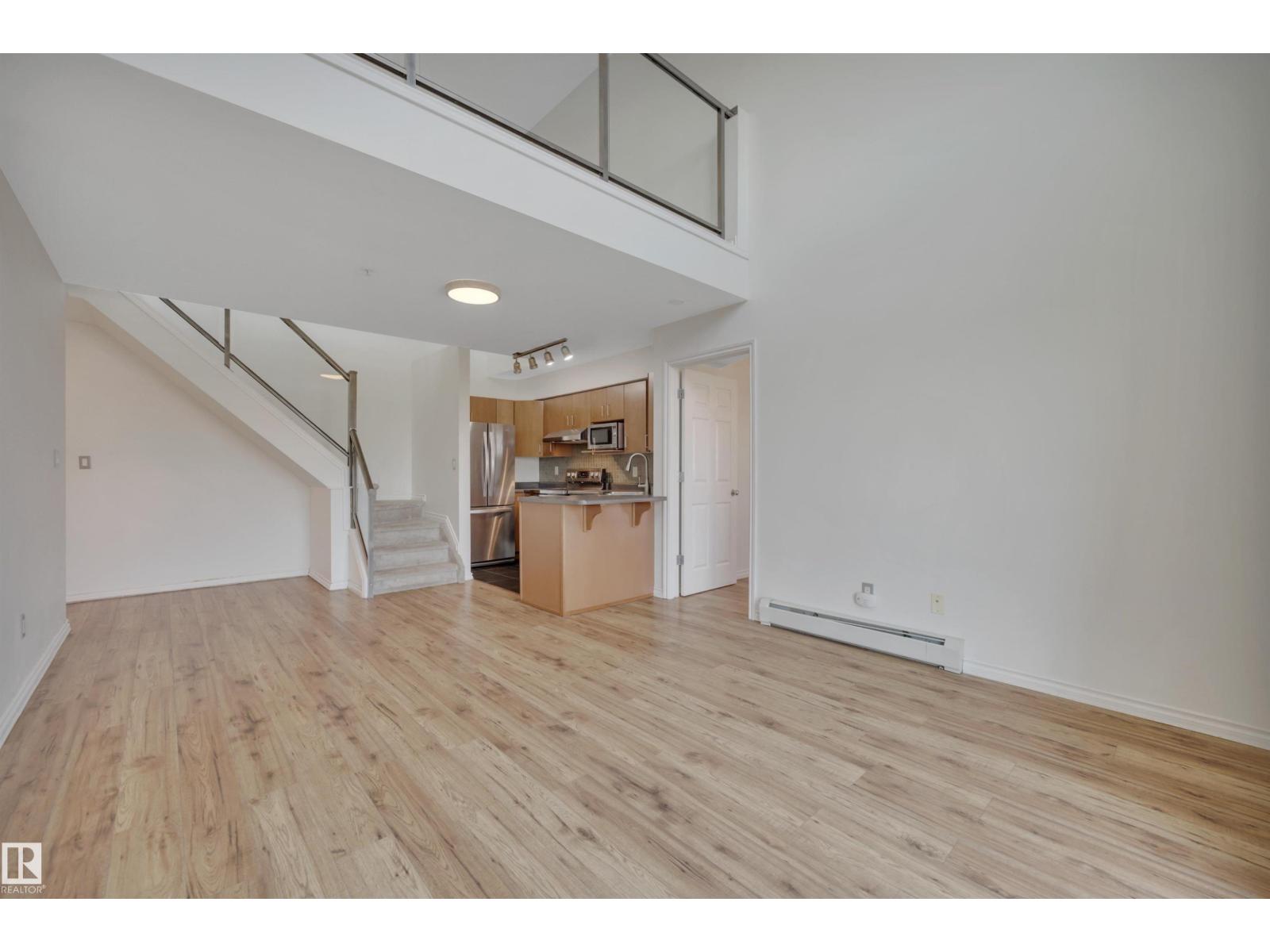
Highlights
Description
- Home value ($/Sqft)$271/Sqft
- Time on Houseful52 days
- Property typeSingle family
- StyleLoft
- Neighbourhood
- Median school Score
- Lot size675 Sqft
- Year built2004
- Mortgage payment
SIGH, SWOON, OBSESSED !!! Welcome to your DREAM LOFT PENTHOUSE! TOP FLOOR, soaring ceilings, walls of windows, and views that will make your heart skip a beat! This 2 bed + 2 bath + loft beauty comes with ONE titled, heated, UNDERGROUND parking stall, IN-SUITE LAUNDRY/storage, and not one but TWO amazing outdoor spaces - a balcony AND your very own PRIVATE ROOFTOP PATIO w/ gas line for BBQs, parties, or starlit wine nights. Inside, enjoy a modern open-concept layout with laminate flooring, stainless steel appliances, and a glass-railed loft that overlooks your spacious living room. Bedrooms are tucked on opposite sides for privacy (hello, perfect office or guest space!), and the primary suite has a WALK-THROUGH CLOSET + ENSUITE! All this, just steps from downtown cafés, restaurants, shops, LRT, and endless river valley trails - PLUS within 10 minutes to MacEwan, NAIT, Rogers Place, and the River Valley! Condo fees include heat + water. Urban living doesn’t get better - this one is the vibe! (id:63267)
Home overview
- Heat type Baseboard heaters
- # parking spaces 1
- Has garage (y/n) Yes
- # full baths 2
- # total bathrooms 2.0
- # of above grade bedrooms 2
- Community features Public swimming pool
- Subdivision Boyle street
- View Valley view
- Directions 1878494
- Lot dimensions 62.75
- Lot size (acres) 0.015505313
- Building size 936
- Listing # E4455339
- Property sub type Single family residence
- Status Active
- Laundry 5.1m X 4.1m
Level: Main - Kitchen 10.11m X 5.1m
Level: Main - Dining room 7.1m X 9.5m
Level: Main - 2nd bedroom 9.1m X 9.6m
Level: Main - Living room 12.1m X 16.1m
Level: Main - Primary bedroom 12.2m X 10.4m
Level: Main - Loft 8.9m X 15.6m
Level: Upper
- Listing source url Https://www.realtor.ca/real-estate/28792324/408-10118-95-st-nw-edmonton-boyle-street
- Listing type identifier Idx

$-54
/ Month

