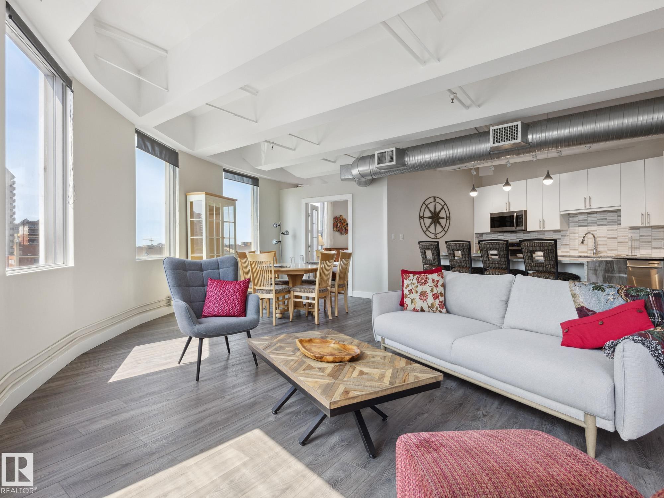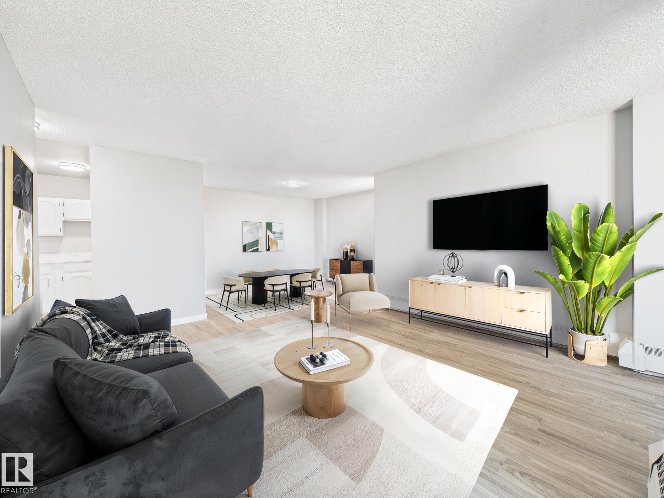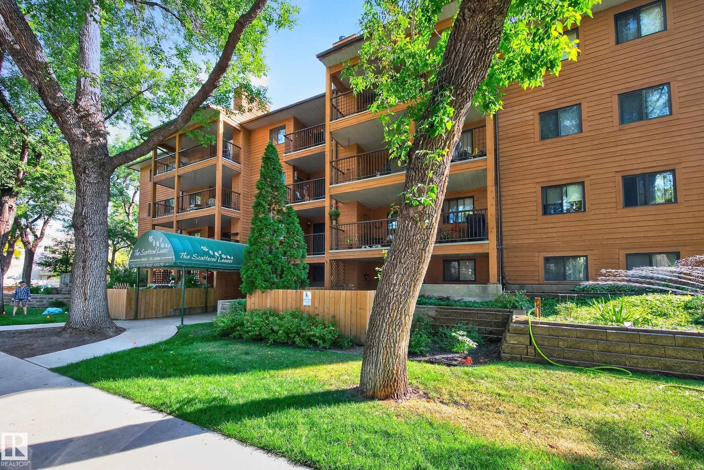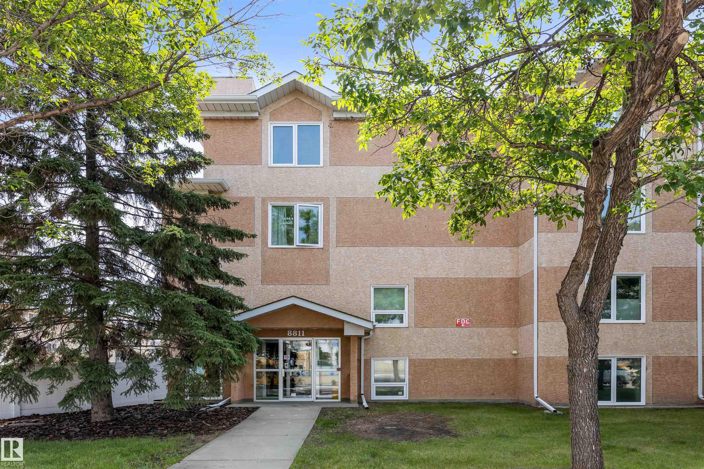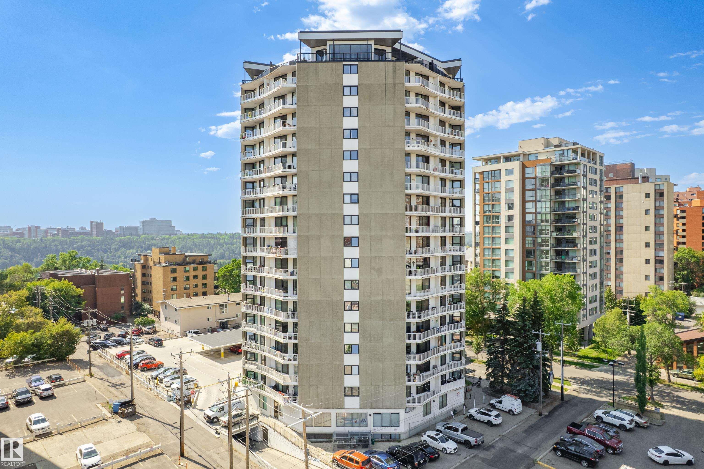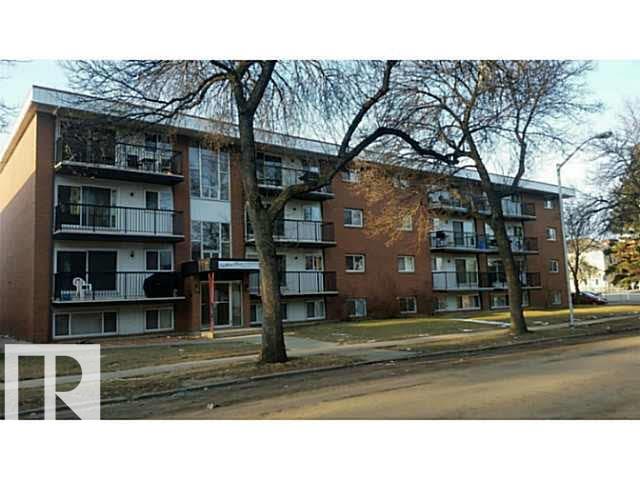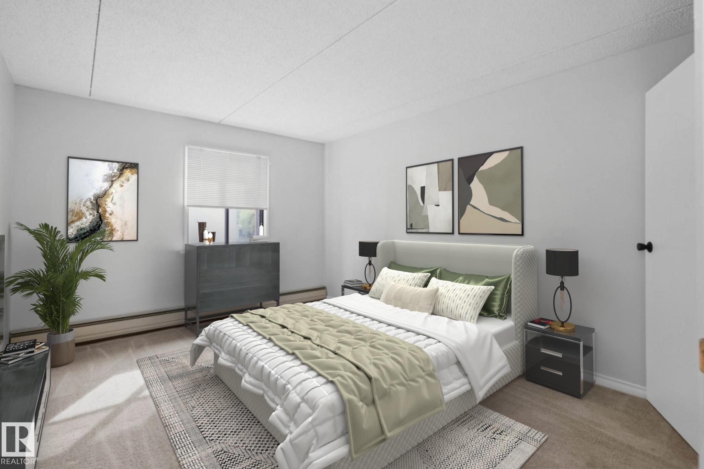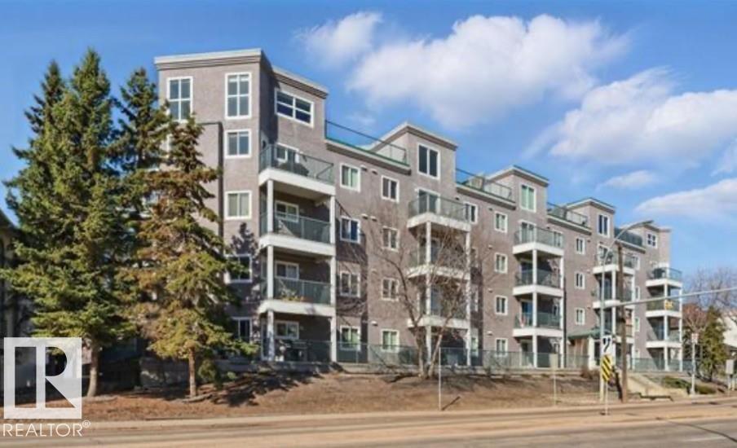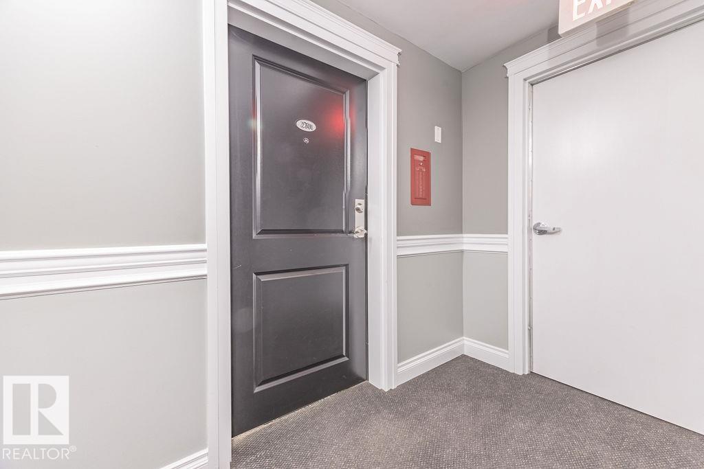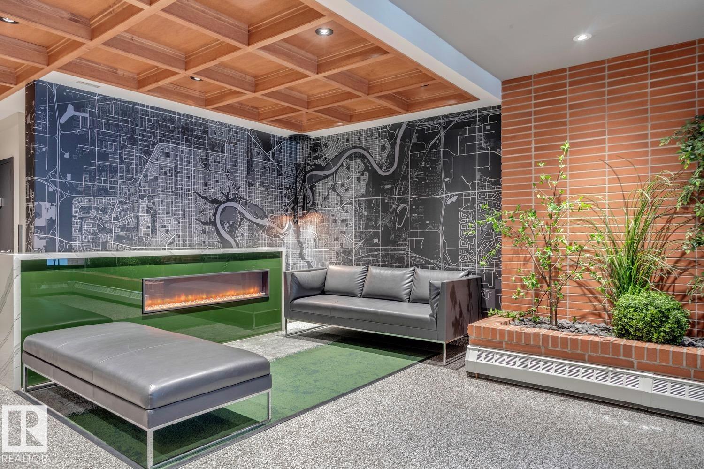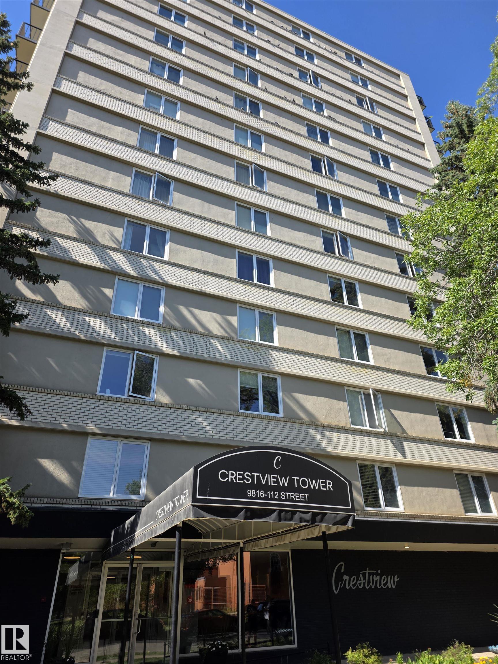- Houseful
- AB
- Edmonton
- CPR Irvine
- 10121 80 Avenue Northwest #140
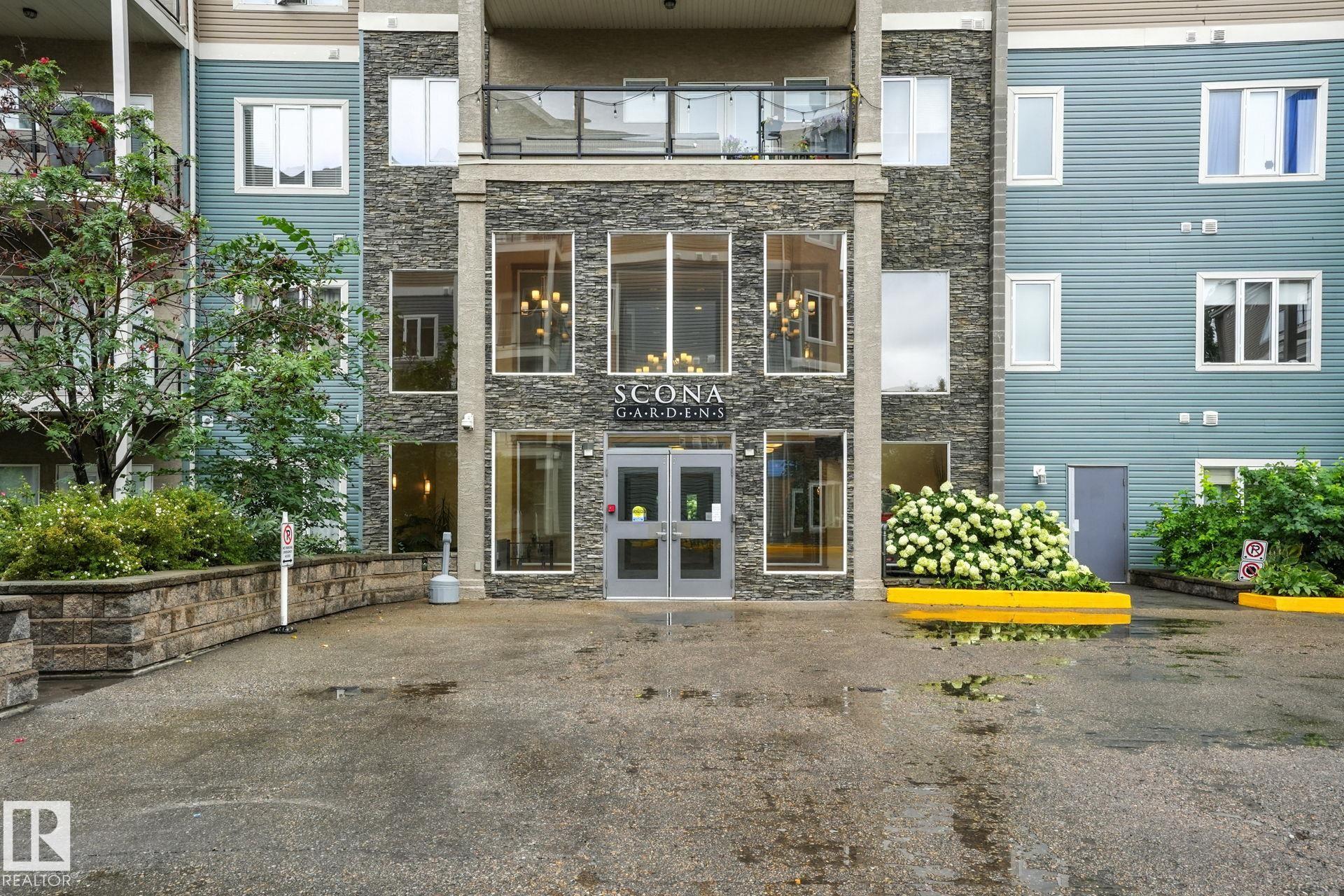
10121 80 Avenue Northwest #140
For Sale
17 Days
$200,000
1 beds
1 baths
663 Sqft
10121 80 Avenue Northwest #140
For Sale
17 Days
$200,000
1 beds
1 baths
663 Sqft
Highlights
This home is
19%
Time on Houseful
17 Days
School rated
6.8/10
Edmonton
10.35%
Description
- Home value ($/Sqft)$302/Sqft
- Time on Houseful17 days
- Property typeResidential
- StyleSingle level apartment
- Neighbourhood
- Median school Score
- Lot size44 Sqft
- Year built2006
- Mortgage payment
Immaculate and move-in ready, this beautifully updated 1 bed plus den unit in Scona Gardens offers unbeatable value just steps from Whyte Ave. With new flooring and a pristine interior, you’ll love the bright open layout featuring granite counters, stainless appliances, and a spacious living area with fireplace. The large patio includes a natural gas BBQ hookup. The generous primary bedroom connects to a 4-piece bath, and the den is perfect for an office or guest space. Walk to the U of A, ideal for students. Extras include air conditioning, in-suite laundry, heated underground parking with storage, car wash bay, woodworking shop, gym, guest suite, and pet-friendly living. Heat and water are included in the condo fees.
Ryan M McDonald
of Century 21 Masters,
MLS®#E4453727 updated 2 weeks ago.
Houseful checked MLS® for data 2 weeks ago.
Home overview
Amenities / Utilities
- Heat type Fan coil, natural gas
Exterior
- # total stories 4
- Foundation Concrete perimeter
- Roof Asphalt shingles
- Exterior features No back lane, private setting, shopping nearby, see remarks
- # parking spaces 1
- Parking desc Heated, underground
Interior
- # full baths 1
- # total bathrooms 1.0
- # of above grade bedrooms 1
- Flooring Vinyl plank
- Appliances Dishwasher-built-in, dryer, refrigerator, stove-electric, washer, window coverings
- Has fireplace (y/n) Yes
- Interior features Ensuite bathroom
Location
- Community features Air conditioner, exercise room, no animal home, no smoking home, parking-visitor, workshop, see remarks, storage cage
- Area Edmonton
- Zoning description Zone 17
Lot/ Land Details
- Exposure W
Overview
- Lot size (acres) 4.12
- Basement information None, no basement
- Building size 663
- Mls® # E4453727
- Property sub type Apartment
- Status Active
- Virtual tour
Rooms Information
metric
- Master room 9.9m X 16.9m
- Kitchen room 8.5m X 10.4m
- Living room 12.2m X 11.8m
Level: Main - Dining room 12.2m X 6.6m
Level: Main
SOA_HOUSEKEEPING_ATTRS
- Listing type identifier Idx

Lock your rate with RBC pre-approval
Mortgage rate is for illustrative purposes only. Please check RBC.com/mortgages for the current mortgage rates
$-73
/ Month25 Years fixed, 20% down payment, % interest
$460
Maintenance
$
$
$
%
$
%

Schedule a viewing
No obligation or purchase necessary, cancel at any time

