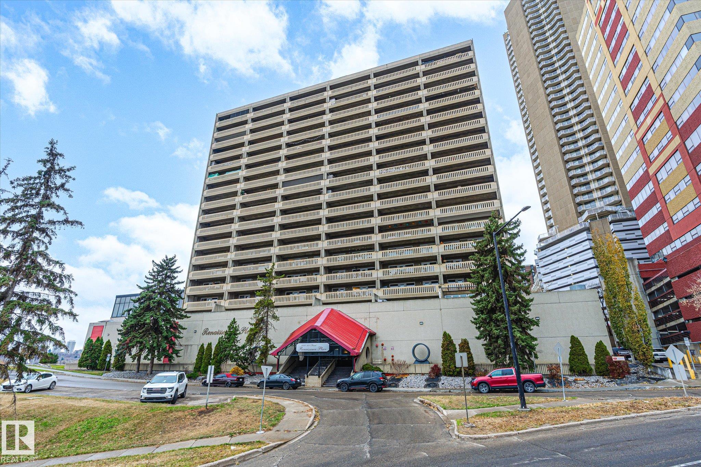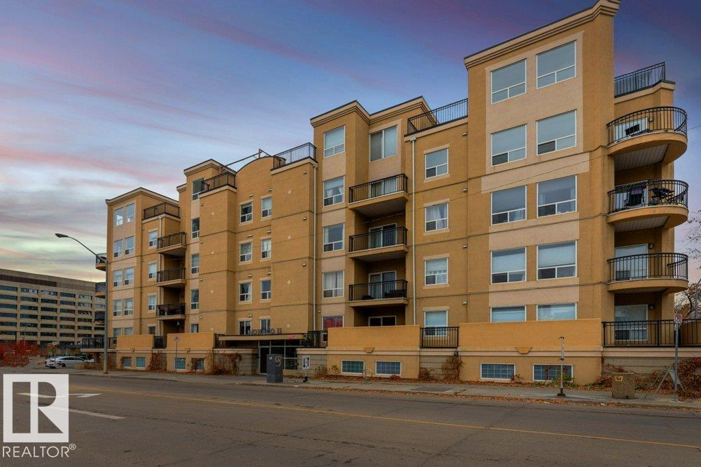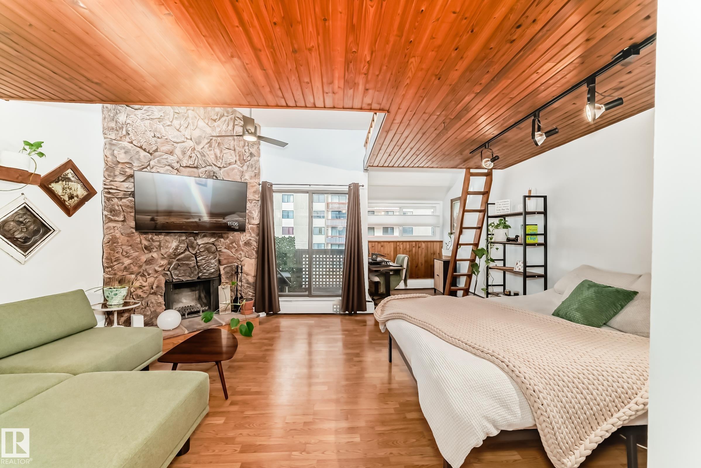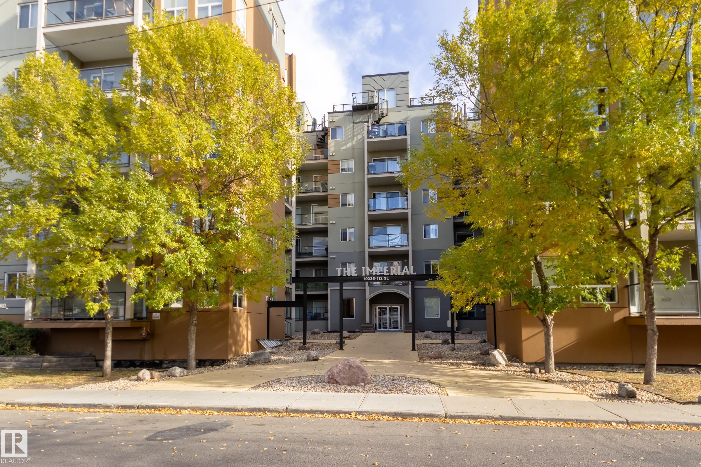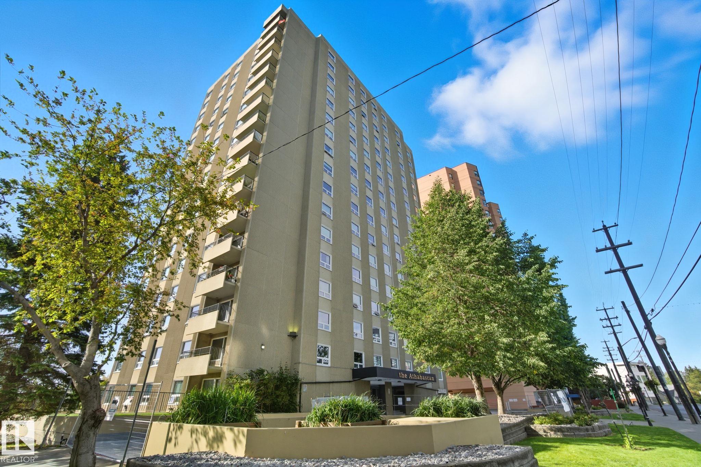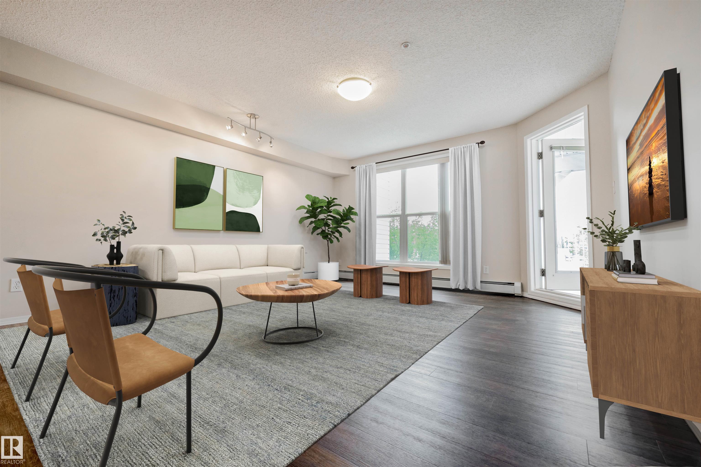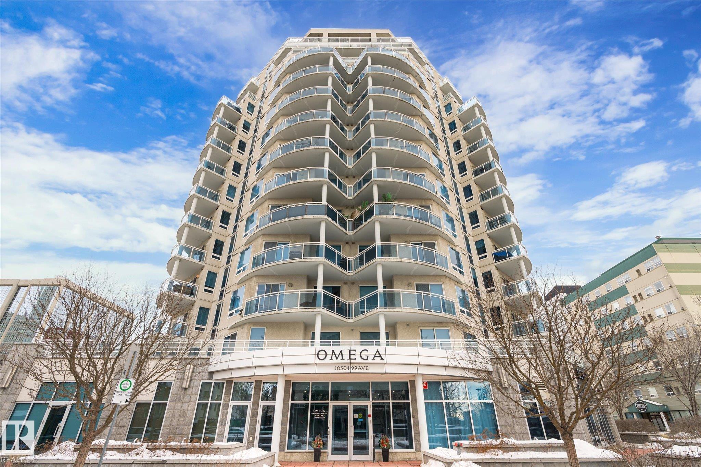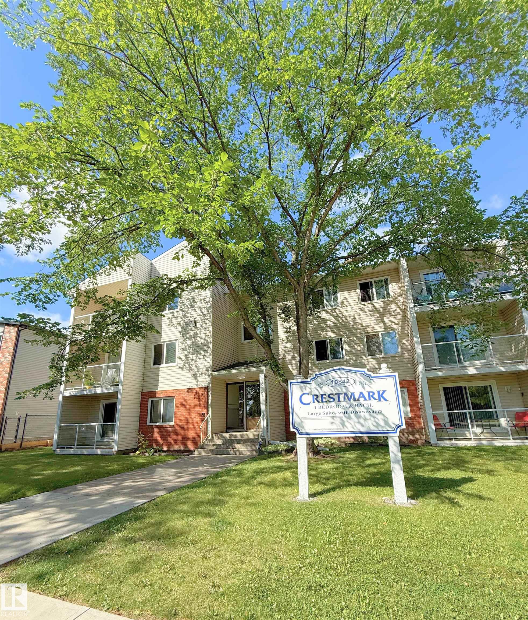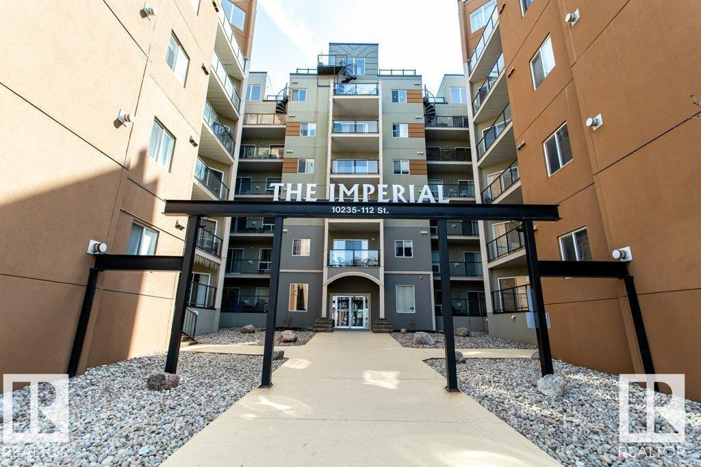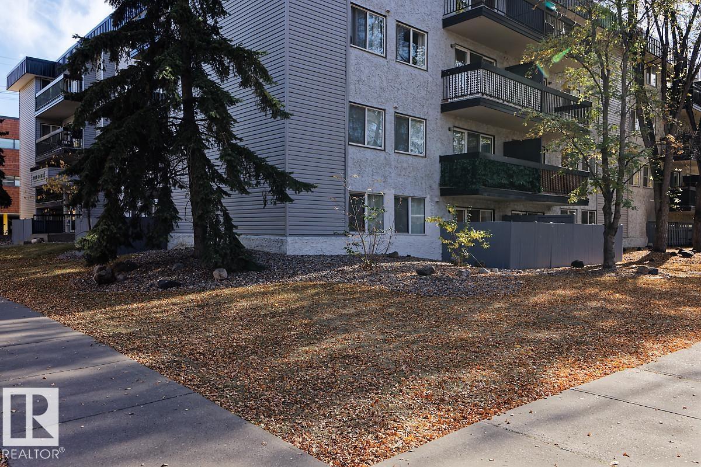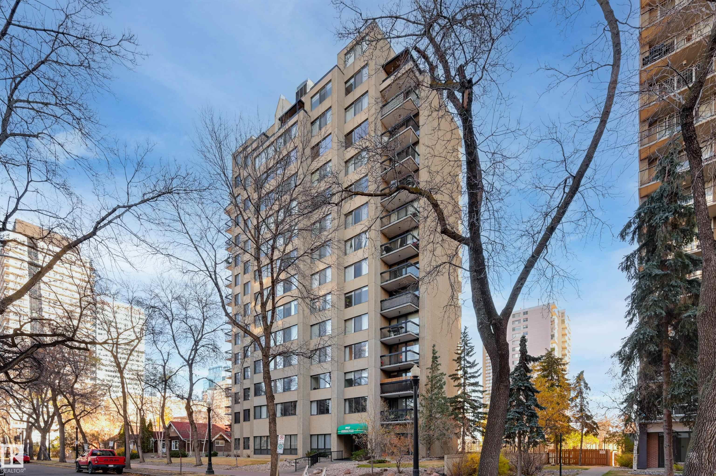- Houseful
- AB
- Edmonton
- Downtown Edmonton
- 10125 109 Street Northwest #1008
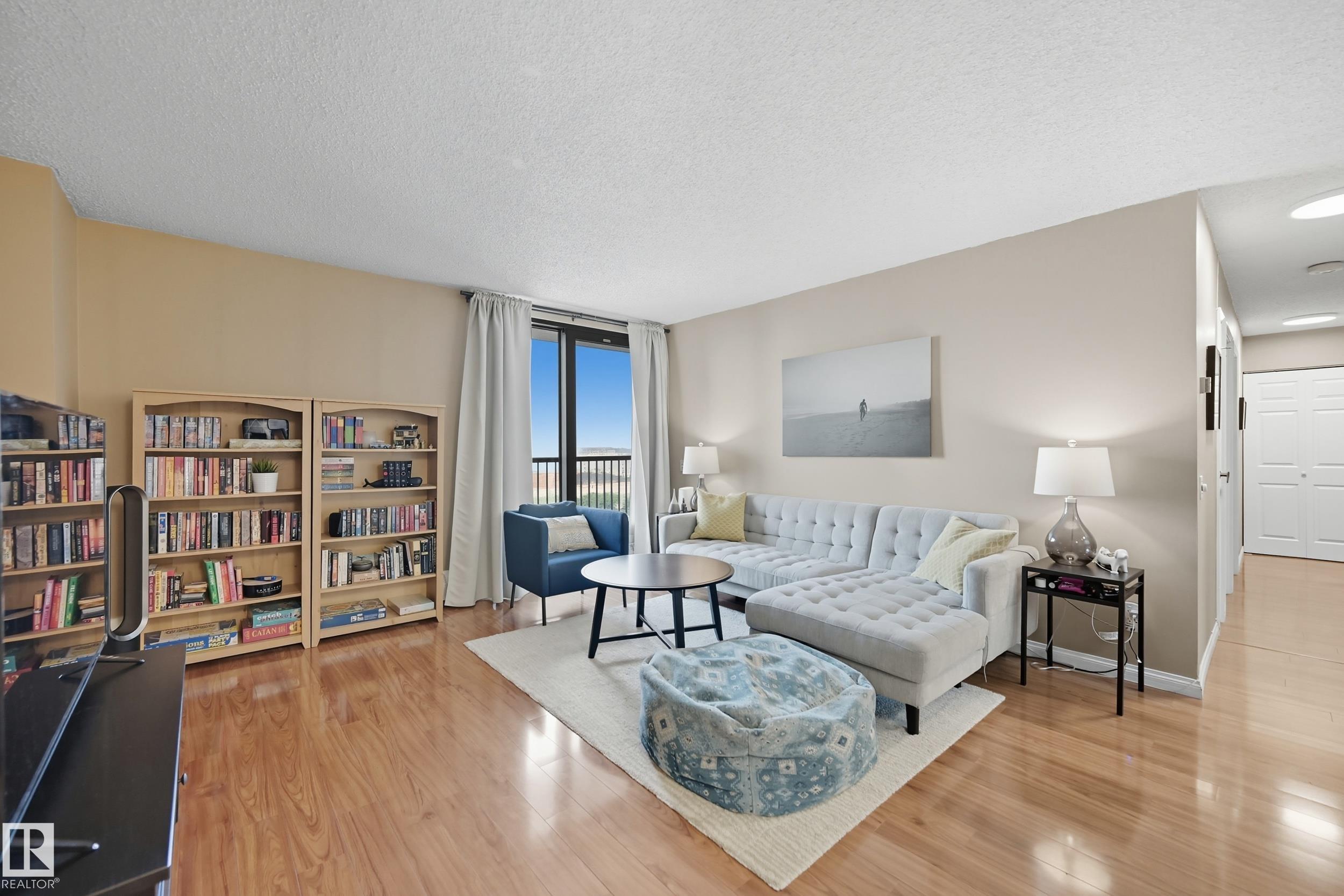
10125 109 Street Northwest #1008
10125 109 Street Northwest #1008
Highlights
Description
- Home value ($/Sqft)$191/Sqft
- Time on Houseful51 days
- Property typeResidential
- StyleSingle level apartment
- Neighbourhood
- Median school Score
- Lot size175 Sqft
- Year built1981
- Mortgage payment
Welcome to this 10th floor beauty with spectacular city views! Located in the Capital Centre building, in Edmonton's downtown core, this unit is walkable to groceries, universities, public transportation and everything the city has to offer! Featuring 2 Bedrooms, 1 Bathroom + 1 underground parking stall - this unit is sure to impress! Walking into the spacious & central foyer, to the left is your large living room and adjacent dining space. The kitchen has been redone w/ white cabinets & quartz countertops! Down the hall is a 4 piece bathroom, 2 bedrooms & your in-suite laundry! Completing this unit is a sprawling West facing balcony & storage room, to enjoy Edmonton sunsets all year long! A perfect modern condo for the working professional or students. TRULY A MUST SEE!
Home overview
- Heat type Hot water, natural gas
- # total stories 16
- Foundation Concrete perimeter
- Roof Tar & gravel
- Exterior features Public transportation, schools, shopping nearby, view city
- # parking spaces 1
- Parking desc Heated, underground
- # full baths 1
- # total bathrooms 1.0
- # of above grade bedrooms 2
- Flooring Ceramic tile, laminate flooring
- Appliances Dishwasher-built-in, hood fan, refrigerator, stacked washer/dryer, stove-electric
- Community features On street parking, deck, detectors smoke, security door, storage-in-suite, vinyl windows
- Area Edmonton
- Zoning description Zone 12
- Exposure W
- Lot size (acres) 16.29
- Basement information None, no basement
- Building size 865
- Mls® # E4457188
- Property sub type Apartment
- Status Active
- Virtual tour
- Master room 11.8m X 12.2m
- Bedroom 2 8.9m X 12.2m
- Kitchen room 8.7m X 7.1m
- Living room 15.2m X 15.5m
Level: Main - Dining room 7.8m X 9.5m
Level: Main
- Listing type identifier Idx

$242
/ Month

