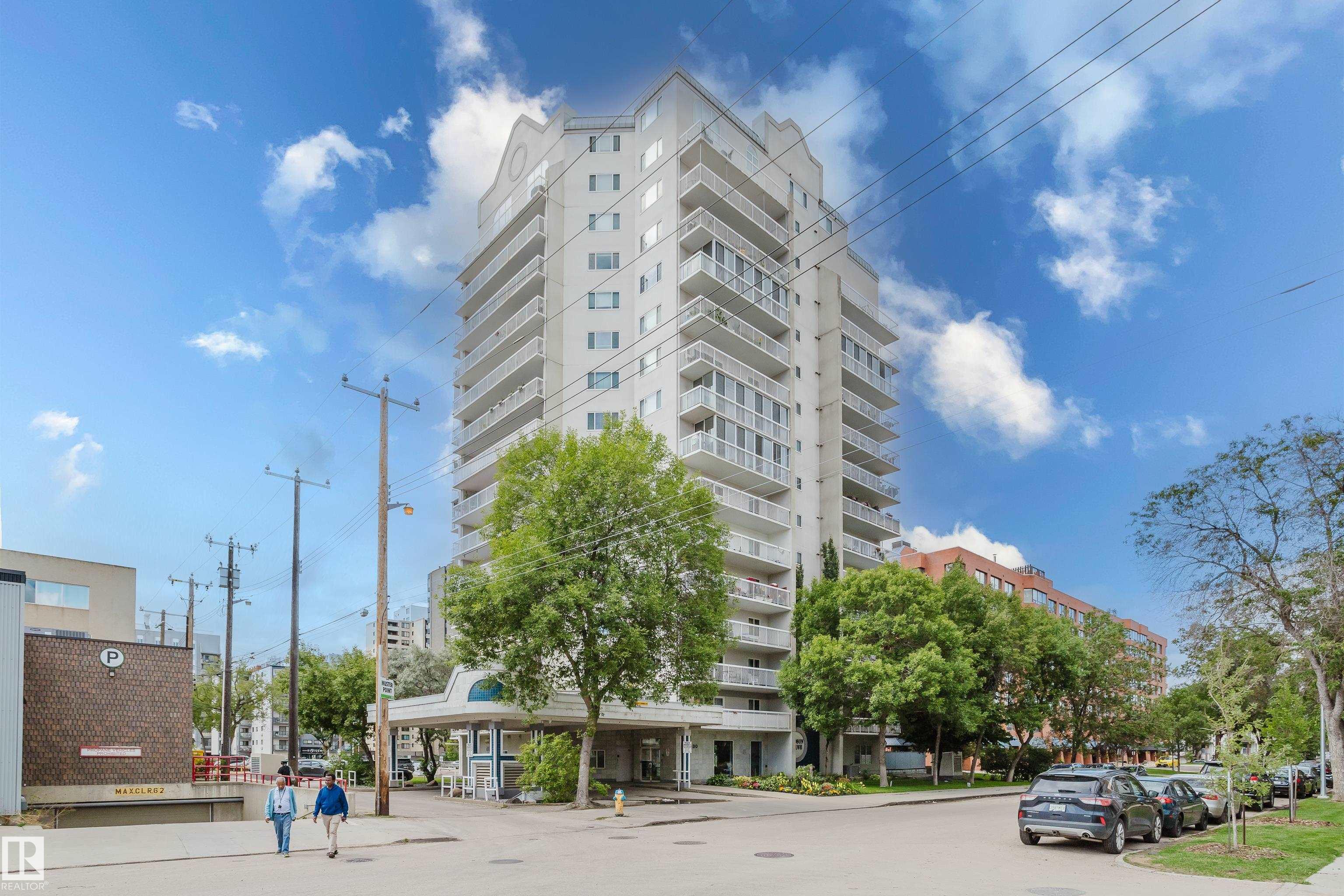This home is hot now!
There is over a 80% likelihood this home will go under contract in 15 days.

THIS IS VALUE! Located in the heart of Oliver (Wihkwentowin), this OUTSTANDING 2 BED/2 BATH Condo was RECENTLY RENOVATED and is truly "move in ready". The condo is highlighted by a bright, open plan and features a spacious living room/dining room with windows that face West & South, a GREAT kitchen that was opened to the living room AND...2 HUGE bedrooms that will accomodate more than a bed (not like the Newer Condos). Recent UPGRADES are kitchen cabinets with Quartz counters, a tiled backsplash, New Appliances, LVP FLOORING, New fixtures, and the bathtub in the ensuite bath was replaced with a porcelain tiled WALK-IN SHOWER! Other highlights include a NEWER washer & dryer in a REAL laundry/storage room, a Heat Pump sytem to keep you warm in winter and cool in the summer with central A/C, UG parking and a MASSIVE balcony to entertain your friends. The building features an IMPRESSIVE Entrance, a LEGITIMATE exercise room with SAUNA, a Guest Suite to rent and an ABUNDANCE of Visitor Parking. THIS IS THE ONE!

