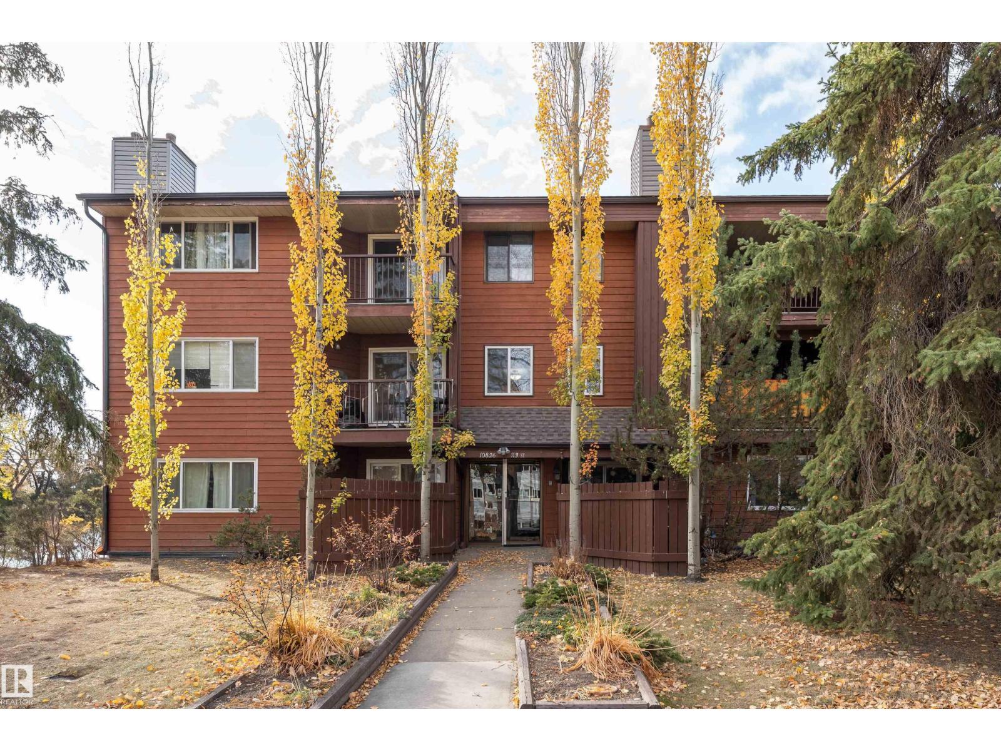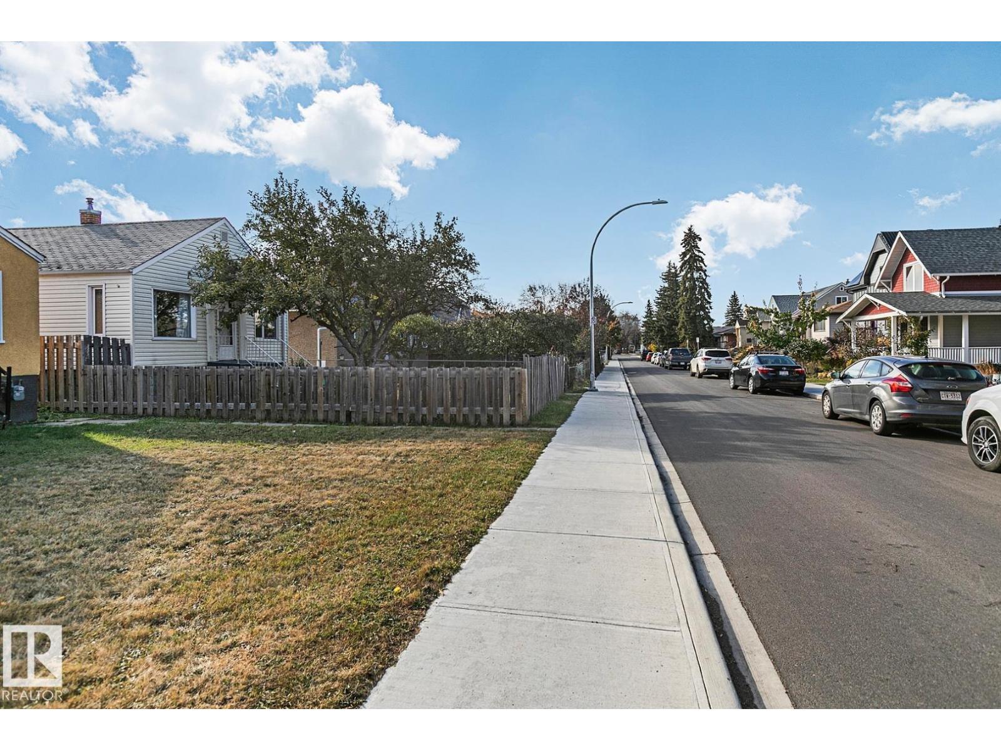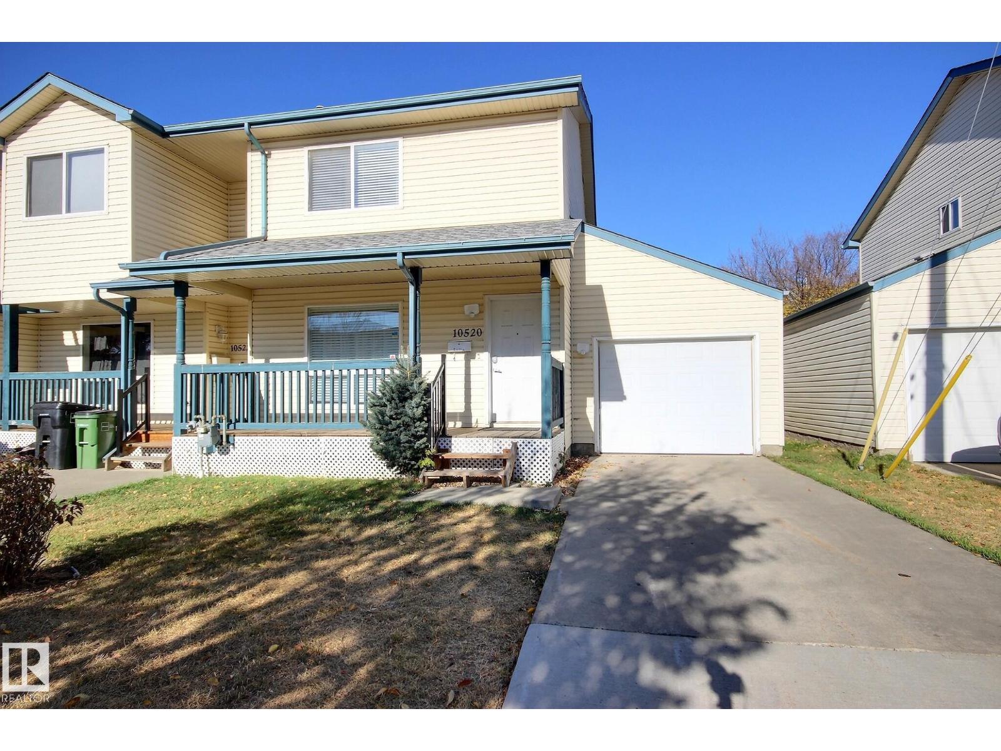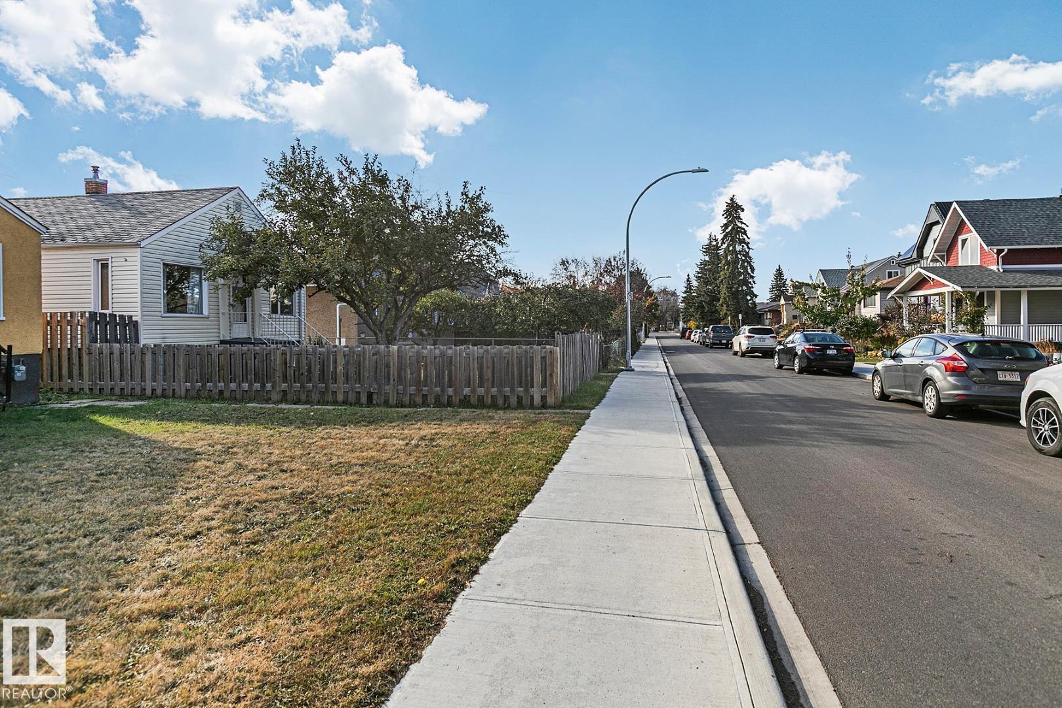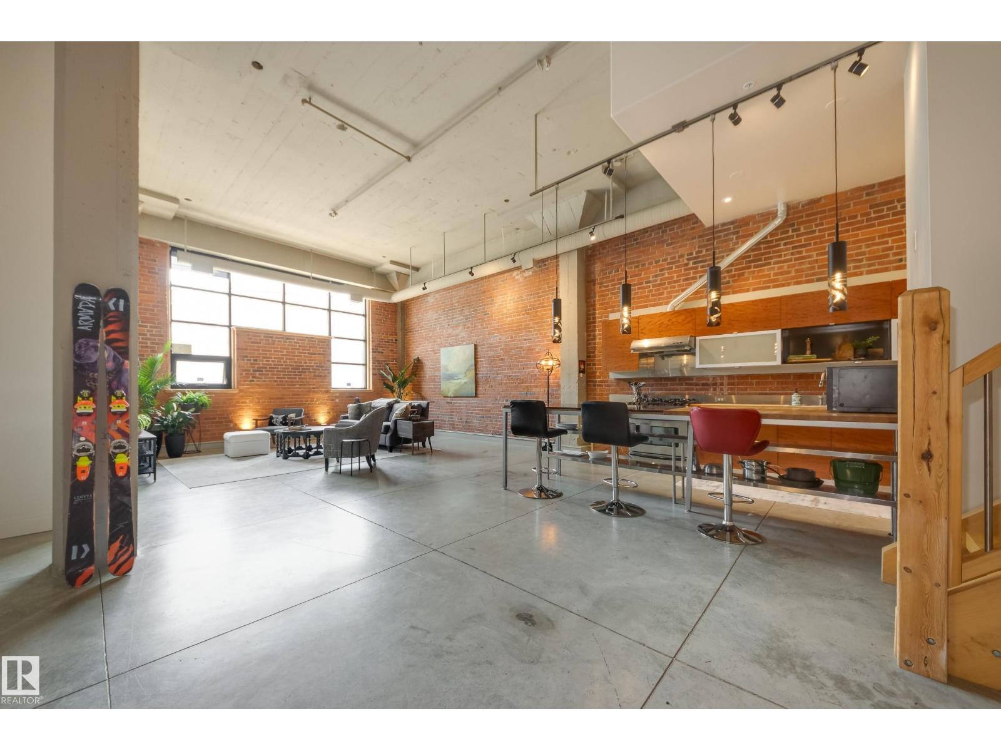- Houseful
- AB
- Edmonton
- Strathcona
- 10135 Saskatchewan Drive Northwest #1902
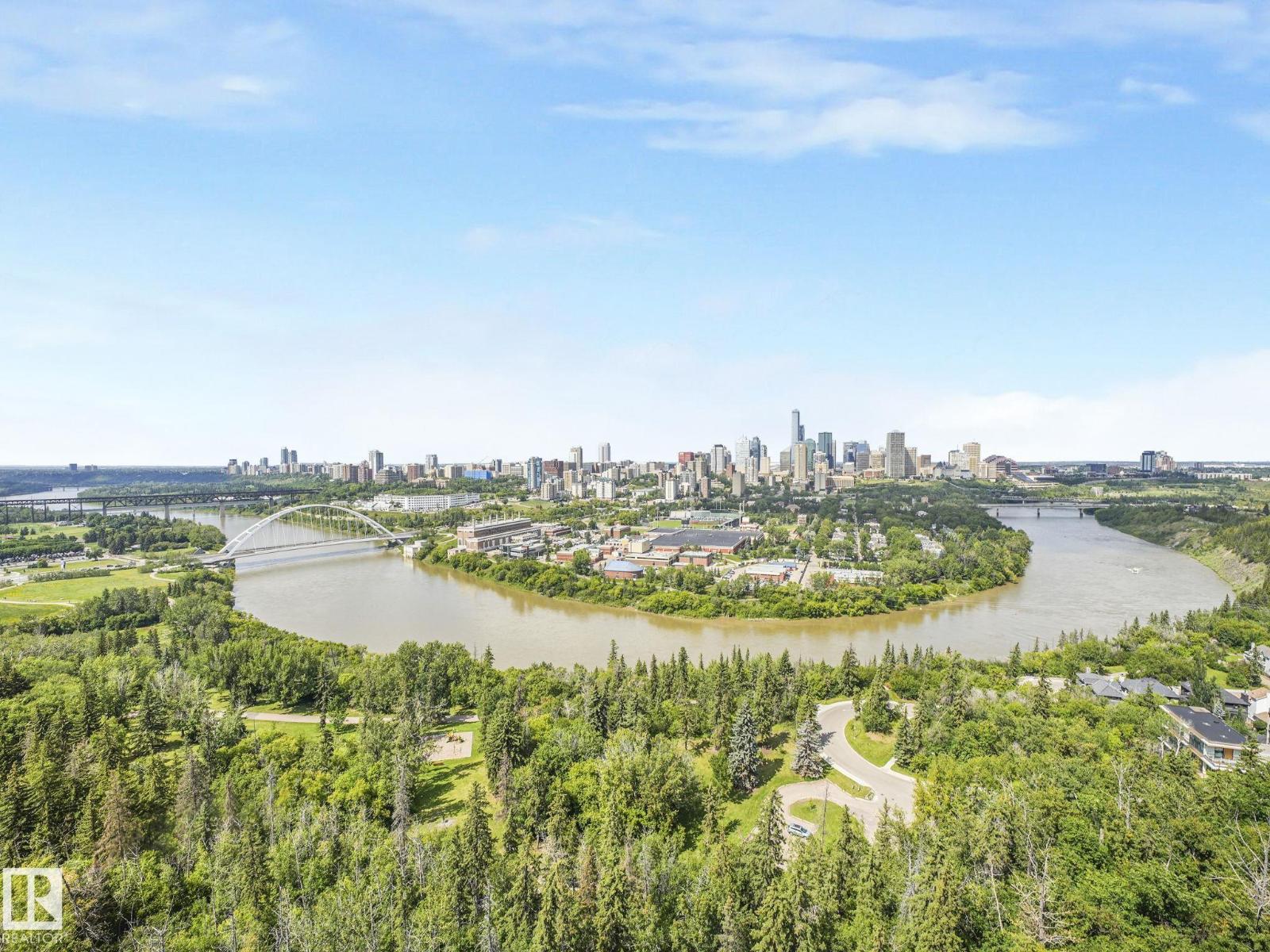
10135 Saskatchewan Drive Northwest #1902
10135 Saskatchewan Drive Northwest #1902
Highlights
Description
- Home value ($/Sqft)$257/Sqft
- Time on Houseful19 days
- Property typeSingle family
- Neighbourhood
- Median school Score
- Year built1973
- Mortgage payment
Views for days in this 19th floor CORNER UNIT facing the river valley. This 2-bed condo is located in the heart of Strathcona. Spanning over 1000 sq ft, this unit is in a concrete building & offers secure underground parking, elevators, onsite management & amenities including pool, sauna, gym & ALL UTILITIES incl. Inside, enjoy engineered hardwood, open-concept living, a stylish kitchen w/ long breakfast bar, newer stovetop & dishwasher & dining area w/ built-in cabinet extension. The renovated bath boasts a walk-in tiled shower & the primary bed features a walk-in closet. The versatile second bed has French doors leading into the main living area. In-suite laundry, large storage room & newer windows + patio glass. From your PRIVATE BALCONY enjoy FIREWORKS, CITY LIGHTS & jaw-dropping SUNSETS over the RIVER VALLEY. Steps from Whyte Ave w Edmonton’s top SHOPS, MARKETS & TRAILS, and just across the RIVER from downtown. Ideal for professionals or couples seeking views, serenity & a central lifestyle. (id:63267)
Home overview
- Heat type Baseboard heaters, hot water radiator heat
- Has pool (y/n) Yes
- # parking spaces 1
- Has garage (y/n) Yes
- # full baths 1
- # total bathrooms 1.0
- # of above grade bedrooms 2
- Community features Public swimming pool
- Subdivision Strathcona
- View Ravine view, valley view, city view
- Lot size (acres) 0.0
- Building size 1052
- Listing # E4460303
- Property sub type Single family residence
- Status Active
- Primary bedroom 3.35m X 4.97m
Level: Main - Dining room 3.1m X 2.45m
Level: Main - Living room 6.67m X 3.66m
Level: Main - 2nd bedroom 3.07m X 4.93m
Level: Main - Laundry 2.03m X 2.18m
Level: Main - Kitchen 2.46m X 2.42m
Level: Main
- Listing source url Https://www.realtor.ca/real-estate/28937676/1902-10135-saskatchewan-dr-nw-edmonton-strathcona
- Listing type identifier Idx

$40
/ Month

