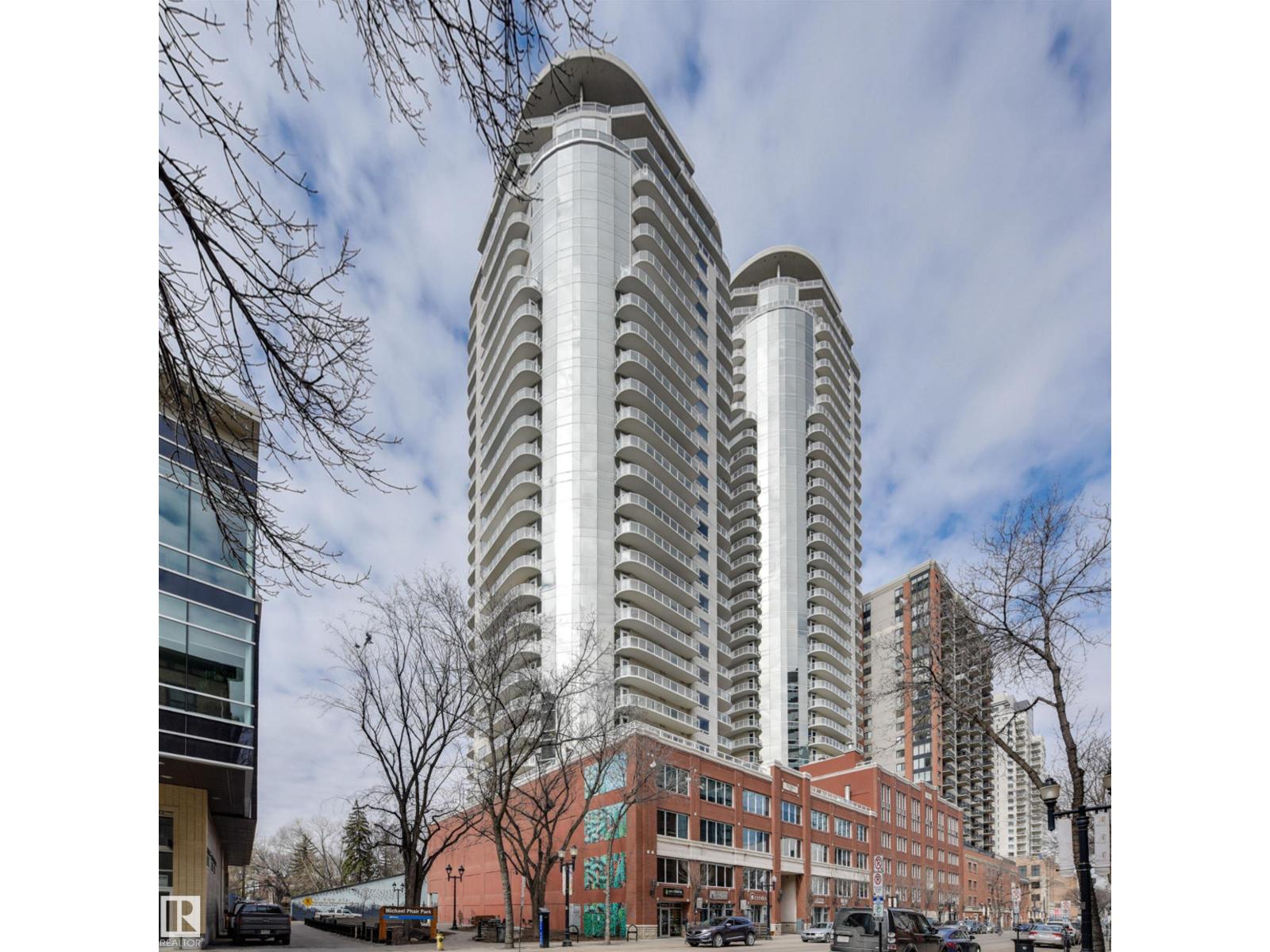This home is hot now!
There is over a 84% likelihood this home will go under contract in 15 days.

Amazing views from Floor 22, and this is just one great reason to be Downtown!! At days end, reward yourself by sitting on your balcony and taking in the Downtown and Ice District views This home offers much more than a view, as Icon is located perfectly to maximize the downtown experience! Out the front door, and you are in the centre of it. Five minutes walk to Rogers Place and MacEwan Campus, the Alberta Legislature and Govt. Centre is 10 minutes SW, & River Valley are within walking distance. The seasonal D/T Farmers' Market is out your front door. Restaurants in every direction, and LRT across the street will take you to the UofA , Nait, Millwoods, Southside, and Edmonton Int. Airport with one bus transfer! This two-bdrm/bath home offers just under 1,000 sq ft, S/S appliances, island kitchen, recent paint, primary bdrm with ensuite, large in-suite Laundry/Storage room, NG BBQ connection on the balcony, and the titled UNGRD, heated stall. D/T is getting revitalized, move in and enjoy the living. (id:63267)

