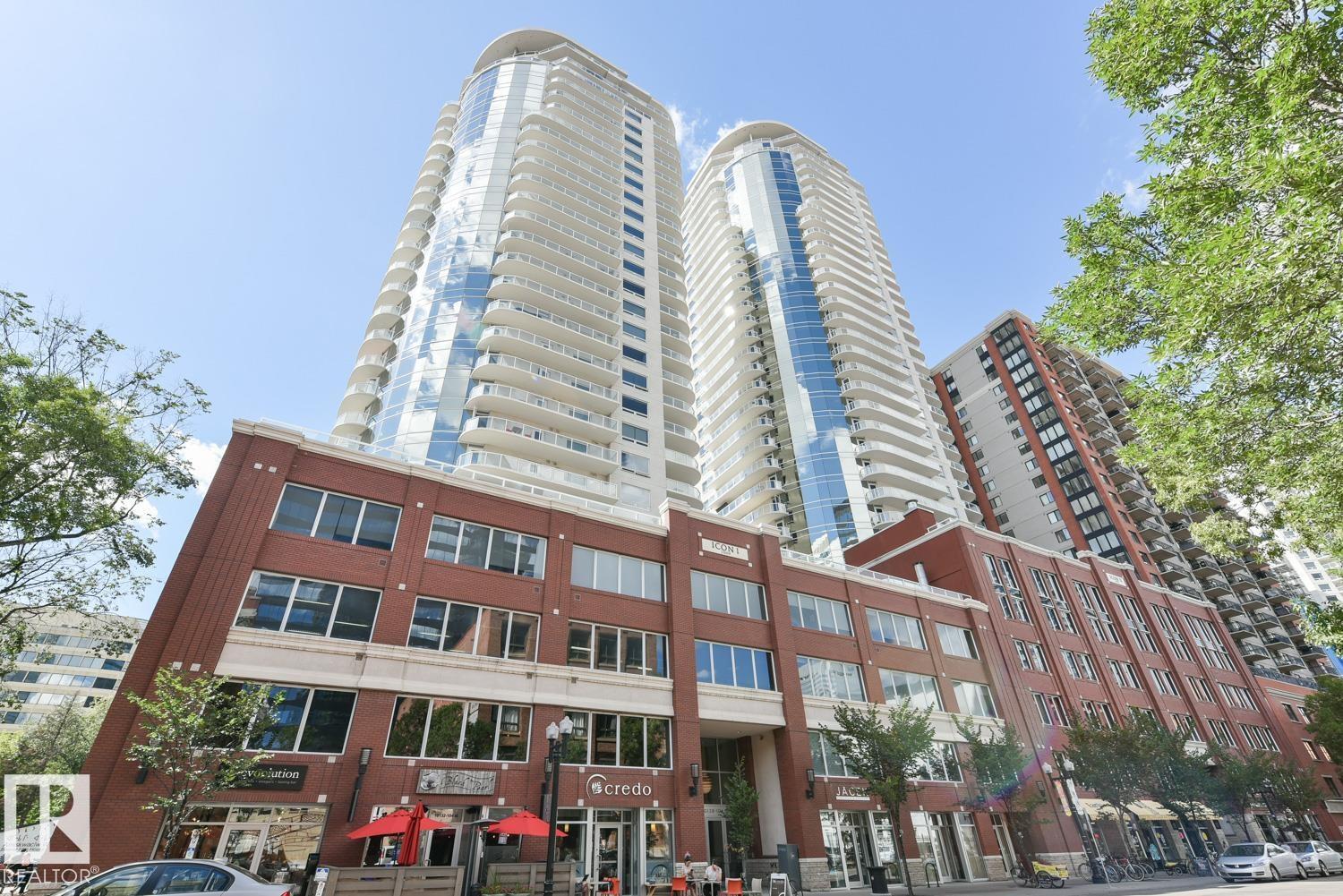This home is hot now!
There is over a 81% likelihood this home will go under contract in 3 days.

CITY VIEWS from this 671 Sq.ft. ONE BEDROOM PLUS DEN condo in the ICON I. ALL FURNITURE INCLUDED! Live in the heart of the city within walking distance to Ice District, LRT, MacEwan University, and the downtown core. Right on 104th street you will find some of the best cafes, restaurants, and nightlife in the city. Inside you have a well maintained suite with a rare 1 bedroom plus den layout. Living and dining room with large west facing windows. Kitchen with stainless steel appliances and tile backsplash. The master bedroom is next to the 4 piece bathroom. The den has a large window that can be used as a second bedroom. Laminate flooring throughout with tile in the bathroom and utility room. West facing balcony with city views. Included is the stove, fridge, dishwasher, built-in microwave, INSUITE WASHER AND DRYER, window coverings and the furniture. TITLED UNDERGROUND PARKING UNIT #170. Modern building, in an excellent location.

