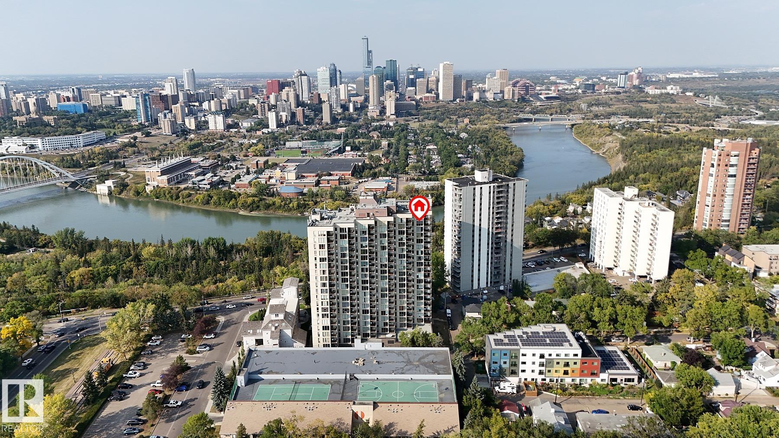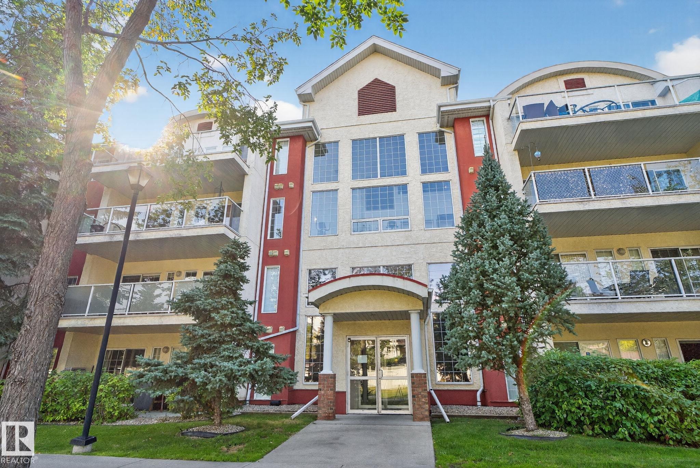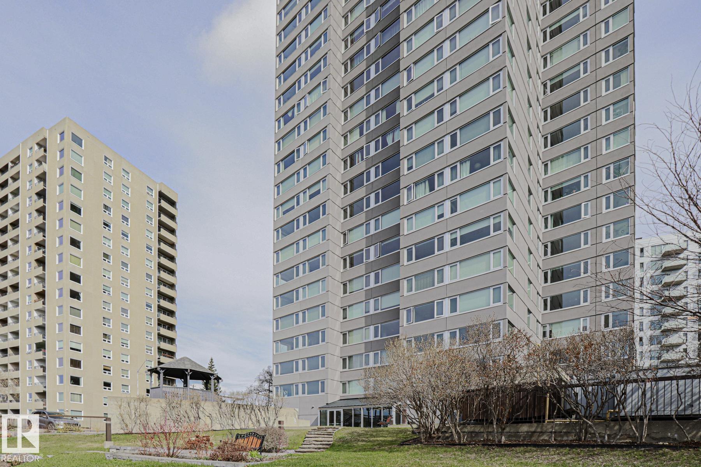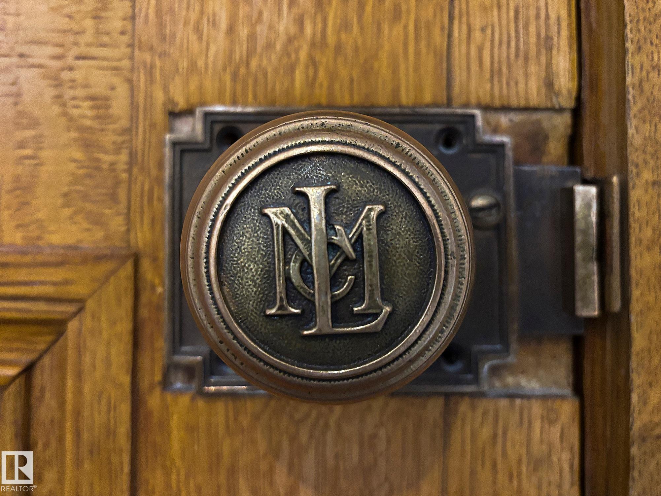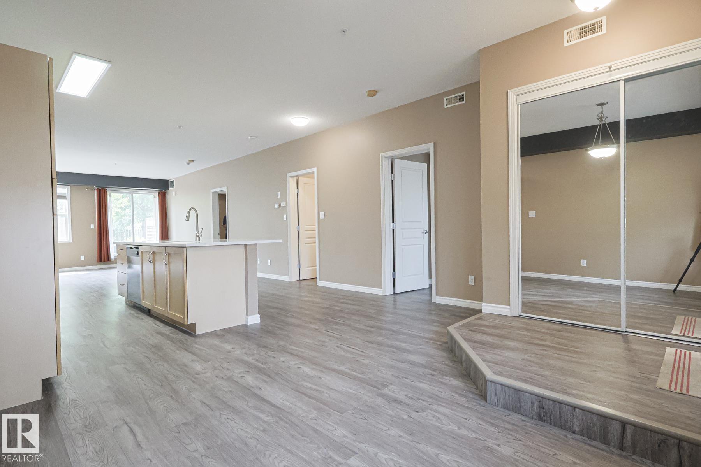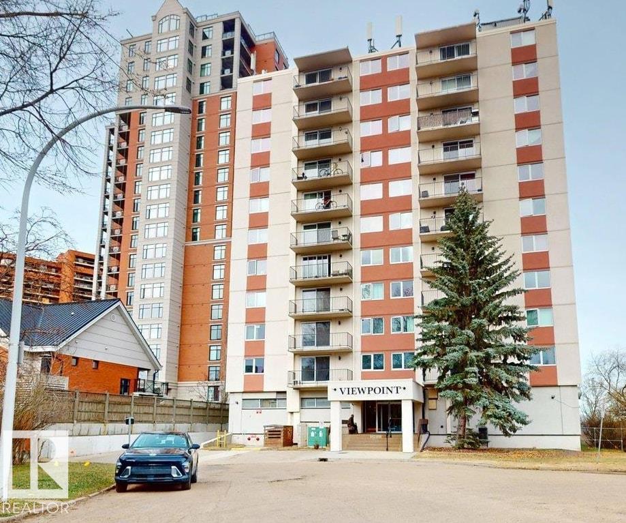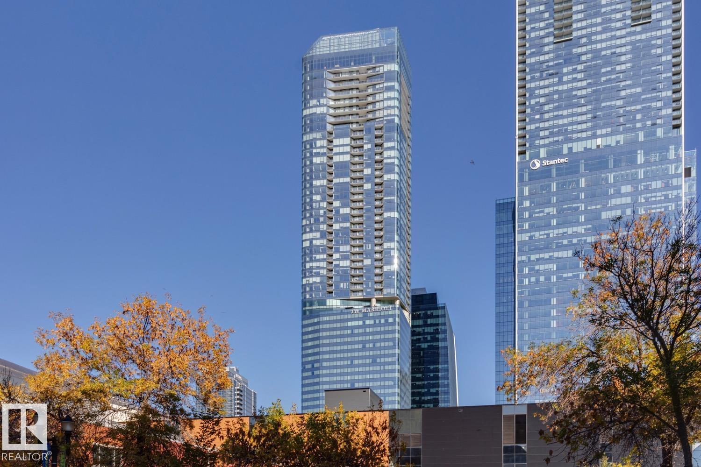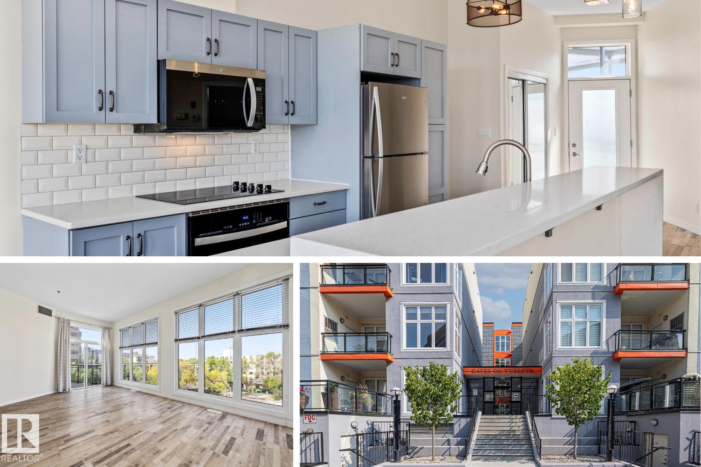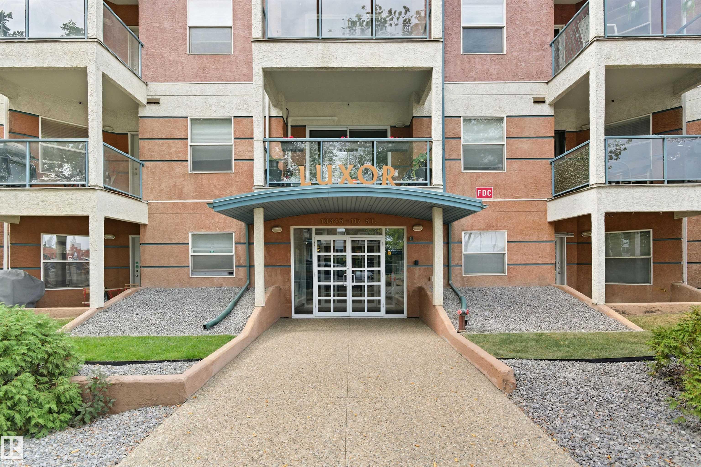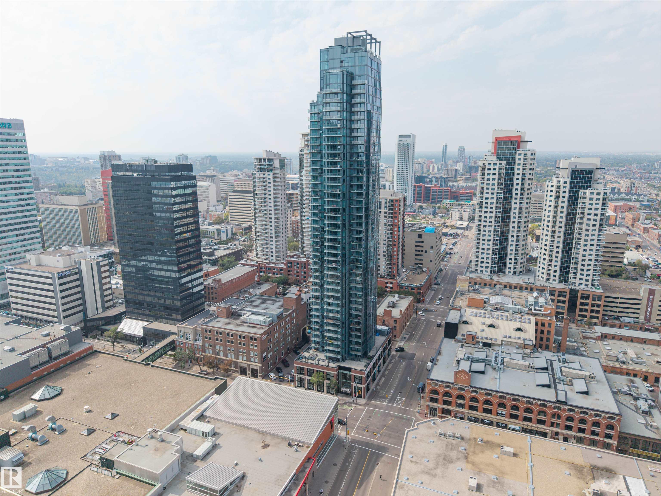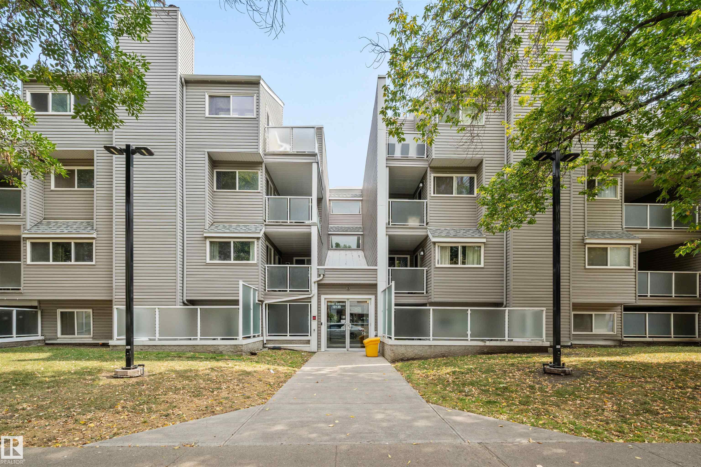
10139 117 Street Northwest #310
For Sale
New 3 hours
$199,900
2 beds
1 baths
815 Sqft
10139 117 Street Northwest #310
For Sale
New 3 hours
$199,900
2 beds
1 baths
815 Sqft
Highlights
This home is
20%
Time on Houseful
3 hours
School rated
6.7/10
Edmonton
10.35%
Description
- Home value ($/Sqft)$245/Sqft
- Time on Housefulnew 3 hours
- Property typeResidential
- StyleSingle level apartment
- Neighbourhood
- Median school Score
- Lot size554 Sqft
- Year built1979
- Mortgage payment
Affordable, Pet Friendly & Move-In Ready! Welcome to Oliver Gardens, steps from the River Valley, shopping, LRT & downtown. This updated 3rd floor condo offers 2 bedrooms, 1 bath, luxury vinyl plank flooring, newer carpet, & a renovated 4-pc bath w/ subway tile & modern vanity. The spacious living room opens to a south west facing balcony on a quiet tree-lined street. Enjoy the convenience of in-suite laundry, underground parking, & storage locker. Oliver Gardens has seen major upgrades: roof, parkade, exterior envelope, landscaping & front entrance—giving peace of mind for years to come. Professionally managed, pet friendly (w/ board approval) & no age restrictions. A stylish home in the heart of the city—under $200K!
Chris Proctor
of MaxWell Devonshire Realty,
MLS®#E4457484 updated 36 minutes ago.
Houseful checked MLS® for data 36 minutes ago.
Home overview
Amenities / Utilities
- Heat type Hot water, natural gas
Exterior
- # total stories 4
- Foundation Concrete perimeter
- Roof Flat
- Exterior features Golf nearby, playground nearby, public transportation, schools, shopping nearby, see remarks
- Parking desc Underground
Interior
- # full baths 1
- # total bathrooms 1.0
- # of above grade bedrooms 2
- Flooring Carpet, ceramic tile, vinyl plank
- Appliances Dishwasher-built-in, dryer, freezer, hood fan, stove-electric, washer
Location
- Community features Parking-visitor, storage-locker room, see remarks
- Area Edmonton
- Zoning description Zone 12
- Directions E008608
Lot/ Land Details
- Exposure Sw
Overview
- Lot size (acres) 51.5
- Basement information None, no basement
- Building size 815
- Mls® # E4457484
- Property sub type Apartment
- Status Active
- Virtual tour
Rooms Information
metric
- Kitchen room 9m X 7.2m
- Bedroom 2 11.4m X 9m
- Other room 1 5.9m X 3.7m
- Master room 11.4m X 11.1m
- Dining room 10.1m X 6.4m
Level: Main - Living room 17.9m X 14.2m
Level: Main
SOA_HOUSEKEEPING_ATTRS
- Listing type identifier Idx

Lock your rate with RBC pre-approval
Mortgage rate is for illustrative purposes only. Please check RBC.com/mortgages for the current mortgage rates
$68
/ Month25 Years fixed, 20% down payment, % interest
$601
Maintenance
$
$
$
%
$
%

Schedule a viewing
No obligation or purchase necessary, cancel at any time
Nearby Homes
Real estate & homes for sale nearby

