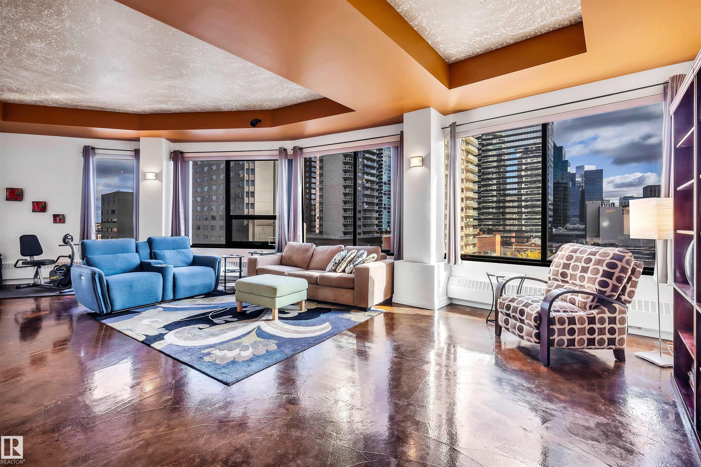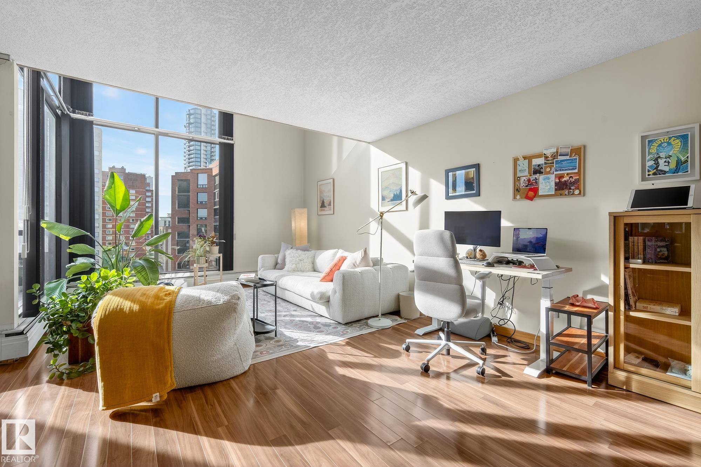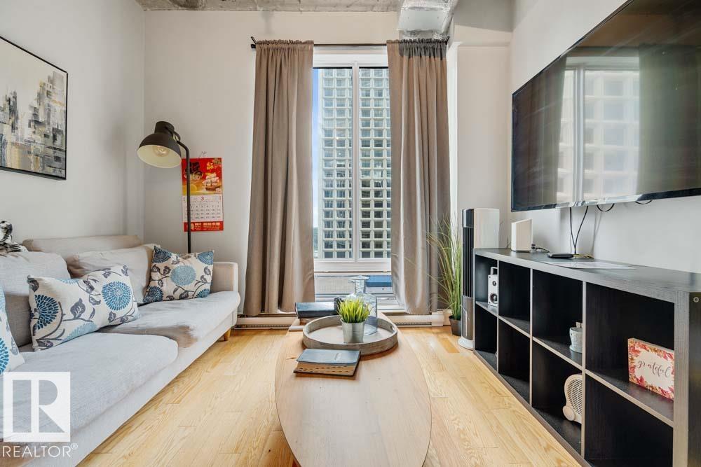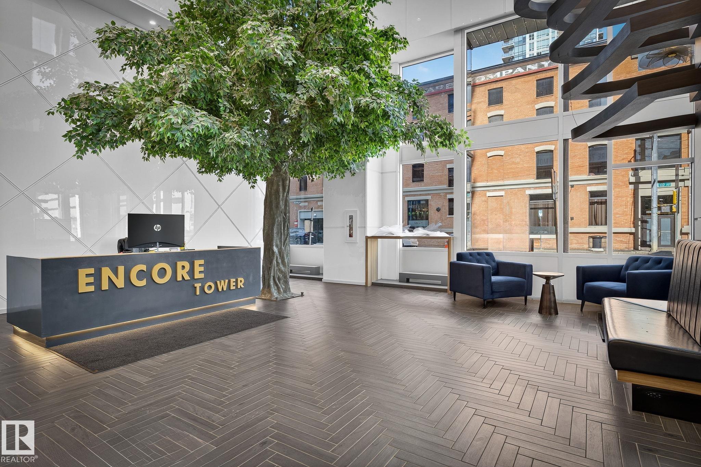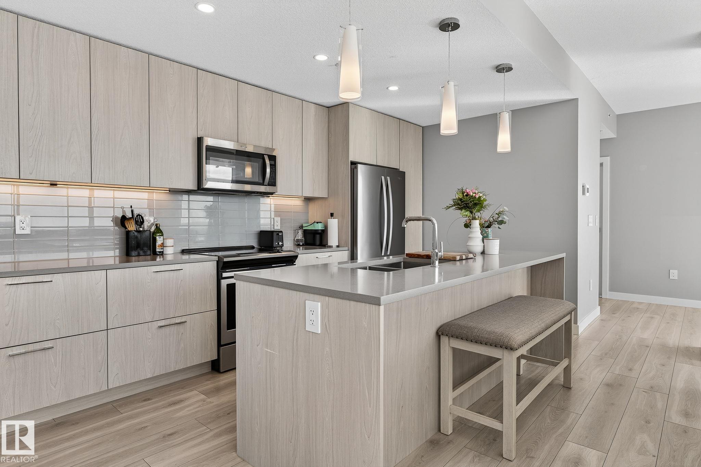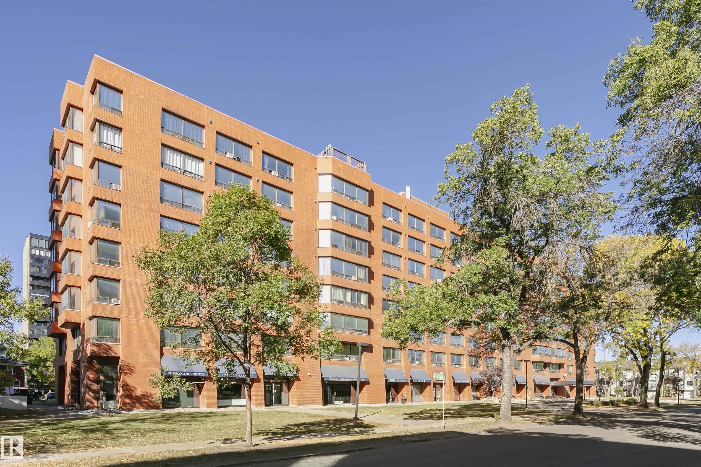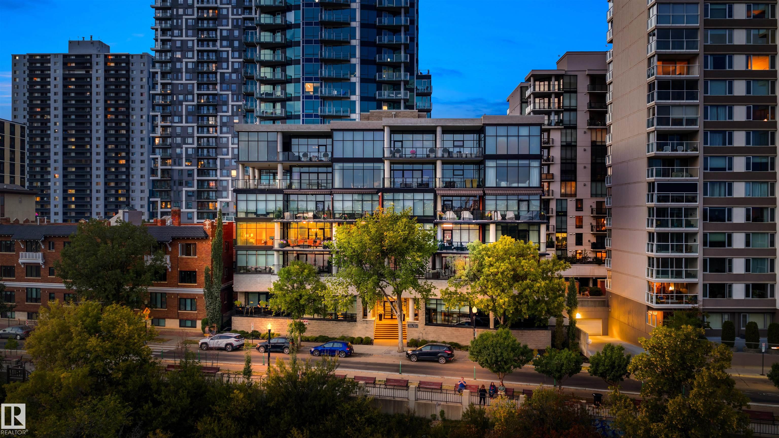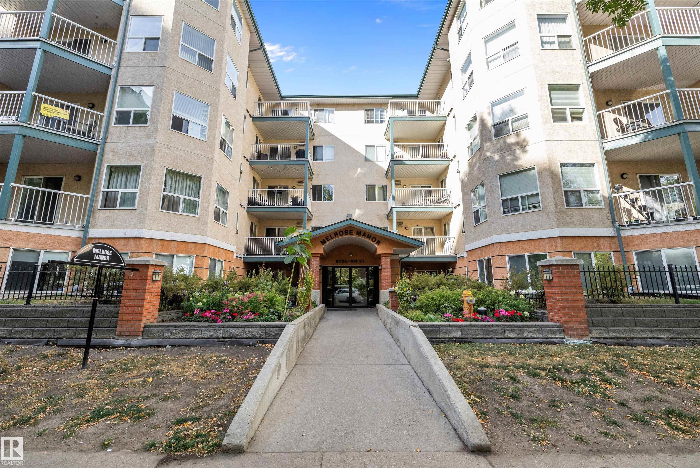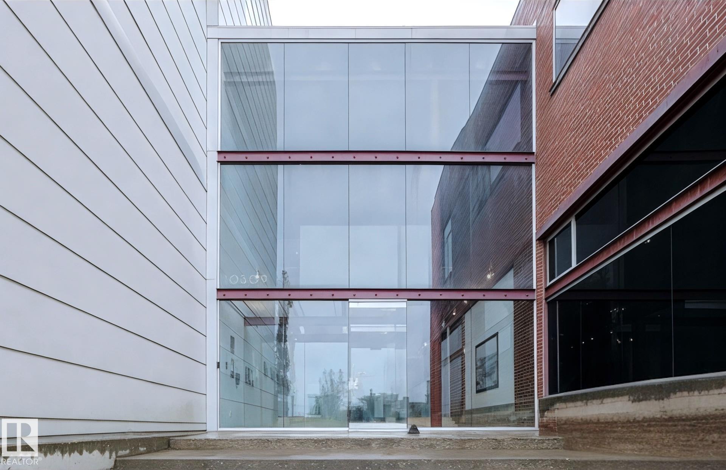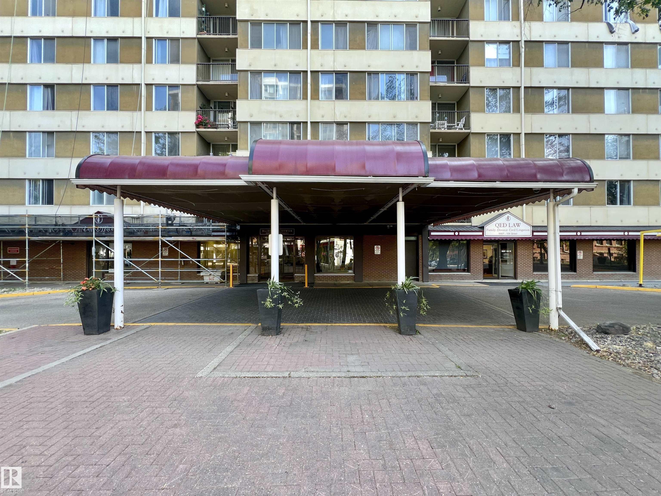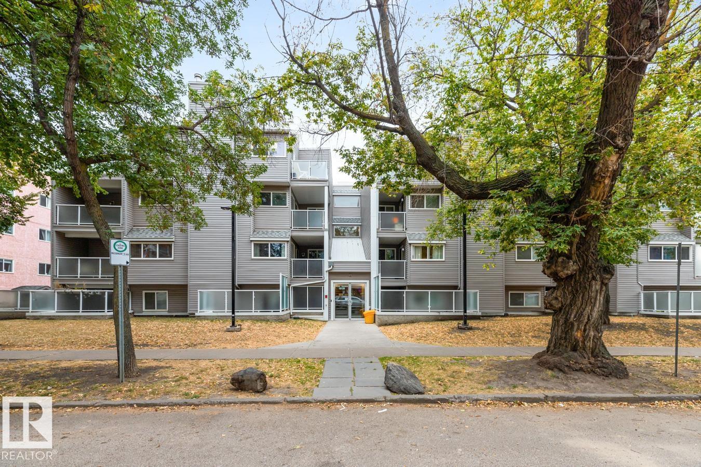
10139 117 Street Northwest #410
10139 117 Street Northwest #410
Highlights
Description
- Home value ($/Sqft)$270/Sqft
- Time on Housefulnew 4 hours
- Property typeResidential
- StyleSingle level apartment
- Neighbourhood
- Median school Score
- Lot size564 Sqft
- Year built1979
- Mortgage payment
Welcome to this exceptional unit located just west of the downtown core, nestled in an urban area characterized by tree-lined streets, dedicated bike paths, and convenient access to cafes and shops. This inviting condominium features a modernized kitchen with new appliances, seamlessly connected to a spacious living area highlighted by soaring vaulted ceilings and a striking stone fireplace. Boasting two comfortable bedrooms, an updated four-piece bathroom, and in-suite laundry, this unit is ideal for contemporary living. Additional benefits include an oversized storage locker on the same floor and a west-facing balcony perfect for enjoying quiet summer evenings, as well as a heated underground garage for winter convenience. With easy access to the University of Alberta and Grant MacEwan University, along with efficient transit and roadway options, this home meets all your lifestyle needs.
Home overview
- Heat type Hot water, natural gas
- # total stories 5
- Foundation Concrete perimeter
- Roof Tar & gravel
- Exterior features Playground nearby, public transportation, schools, shopping nearby
- Parking desc Underground
- # full baths 1
- # total bathrooms 1.0
- # of above grade bedrooms 2
- Flooring Carpet, ceramic tile, hardwood
- Appliances Dishwasher-built-in, dryer, microwave hood fan, refrigerator, stove-electric, washer, window coverings
- Has fireplace (y/n) Yes
- Community features No smoking home, storage cage
- Area Edmonton
- Zoning description Zone 12
- Elementary school Oliver school
- High school Victoria school of art
- Middle school Westmount school
- Exposure W
- Lot size (acres) 52.4
- Basement information None, no basement
- Building size 825
- Mls® # E4459435
- Property sub type Apartment
- Status Active
- Virtual tour
- Other room 1 3.7m X 5.9m
- Master room 11.4m X 11m
- Kitchen room 10.8m X 9m
- Bedroom 2 11.3m X 9m
- Living room 14.1m X 17.2m
Level: Main - Dining room 10m X 9.7m
Level: Main
- Listing type identifier Idx

$18
/ Month

