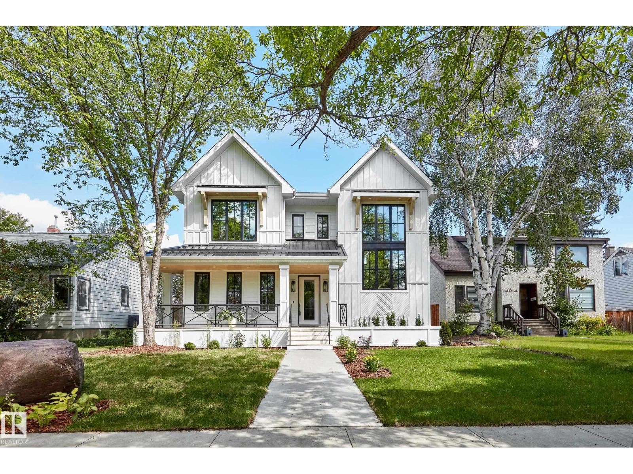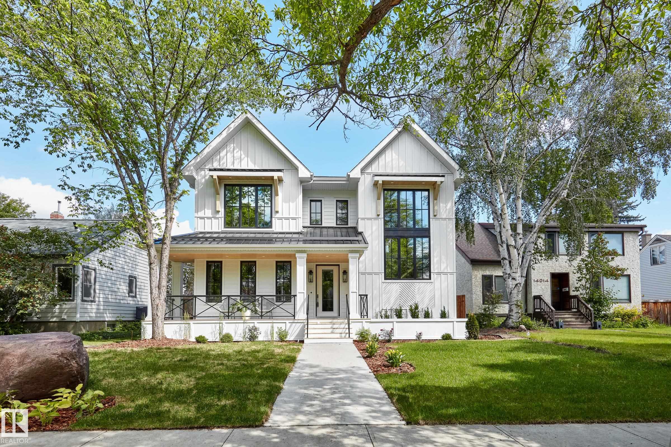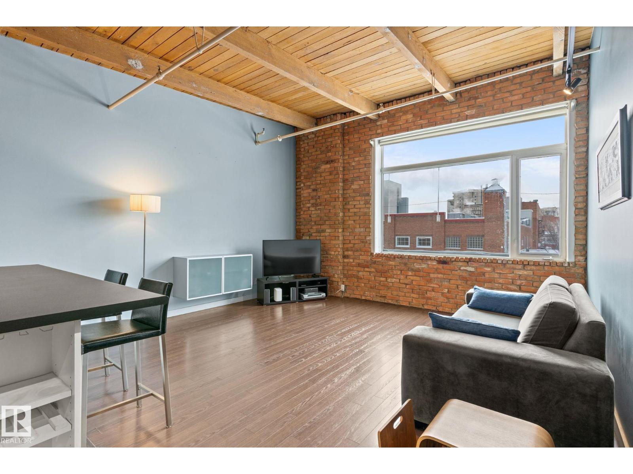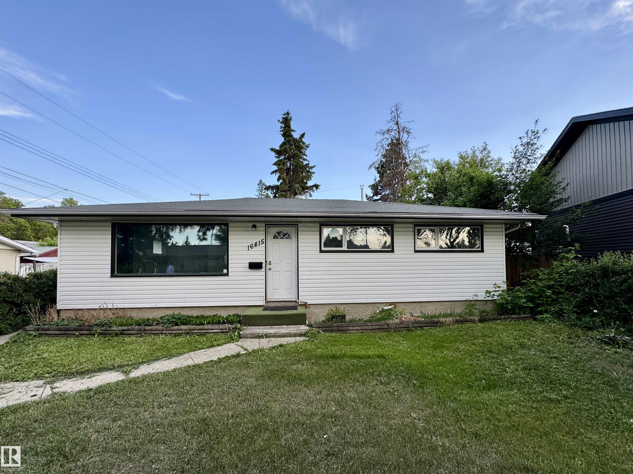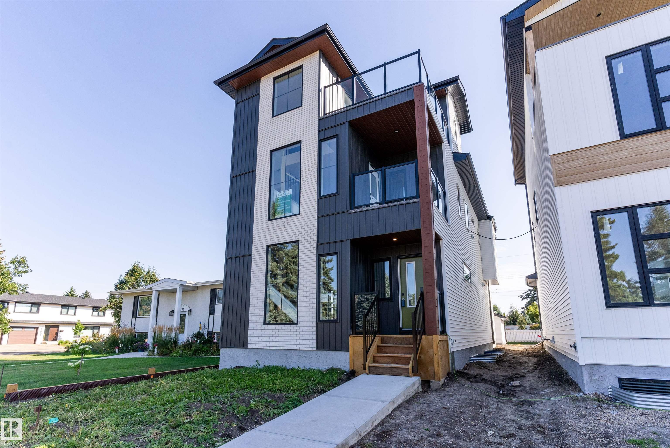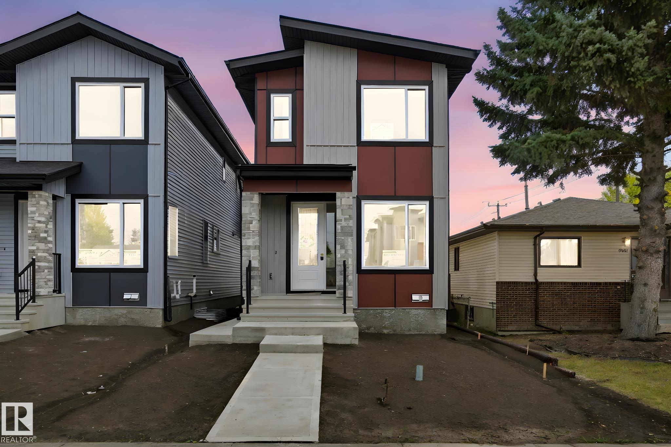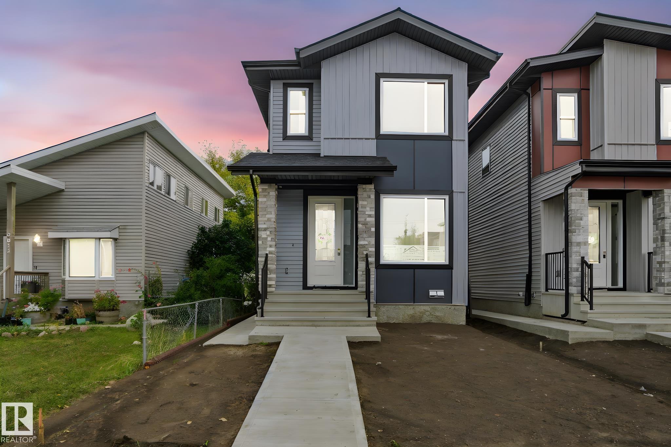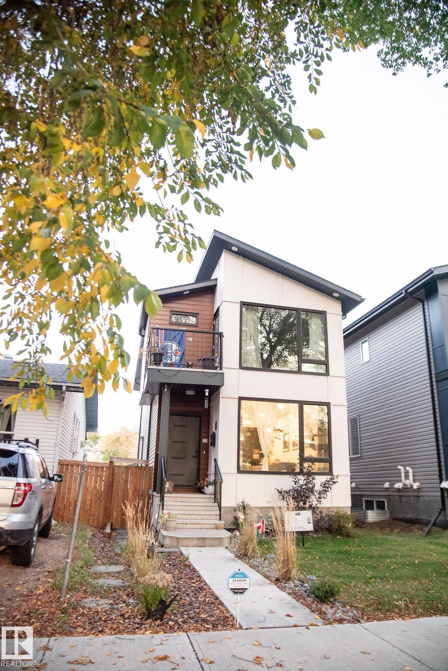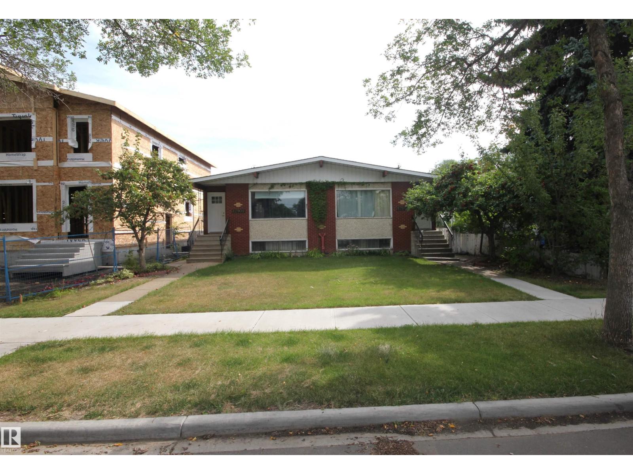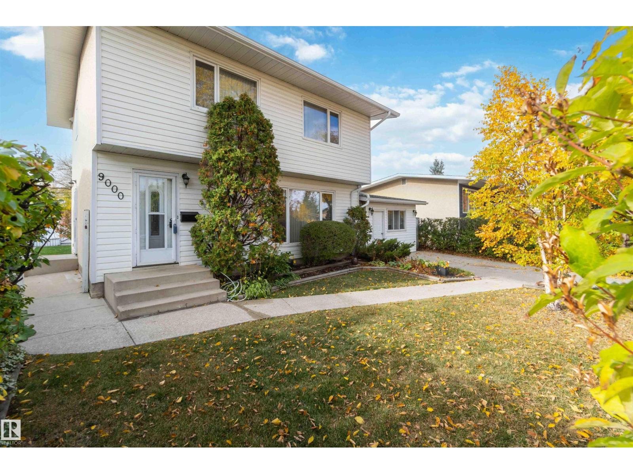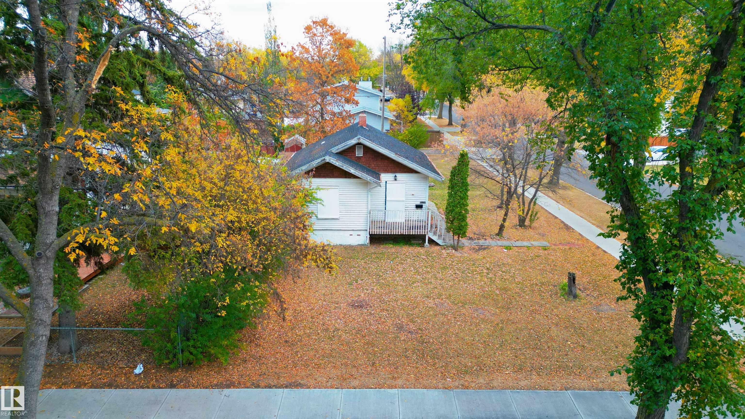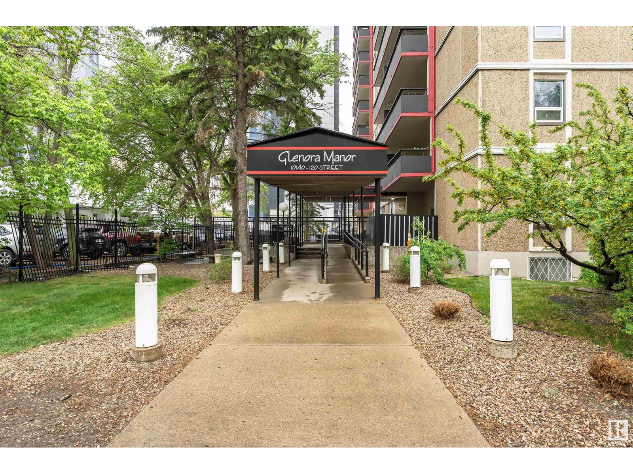
10140 120 Street Northwest #1609
10140 120 Street Northwest #1609
Highlights
Description
- Home value ($/Sqft)$173/Sqft
- Time on Houseful117 days
- Property typeSingle family
- Neighbourhood
- Median school Score
- Lot size462 Sqft
- Year built1969
- Mortgage payment
Stunning newly renovated penthouse in Glenora Manor, features 2 bedrooms and 1.5 bathrooms. This 926 sqft condo is located on the 16th floor and offers breathtaking city views. The interior boasts fresh paint, stainless steel appliances, commercial-grade lighting, upgraded hardware, ceramic tile and hardwood floor throughout. With a northeast exposure, the unit includes a massive 140 sqft private balcony, spacious bedrooms, and ample in-suite storage. For your convenience, laundry facilities are located on the same floor, and the unit is equipped with central air conditioning. Building amenities enhance the living experience with an outdoor pool, saunas, social/fitness room, secure underground parking (#73), and an on-site manager. The building is also served by 3 elevators. The condo fee covers all utilities. Recent upgrades to the building include new windows and patio doors. This exceptional location, just steps away from Jasper Ave, River Valley, 124 ST Market and Brewery District. (id:63267)
Home overview
- Heat type Baseboard heaters, hot water radiator heat
- Has pool (y/n) Yes
- Has garage (y/n) Yes
- # full baths 1
- # half baths 1
- # total bathrooms 2.0
- # of above grade bedrooms 2
- Community features Public swimming pool
- Subdivision Wîhkwêntôwin
- View City view
- Lot dimensions 42.9
- Lot size (acres) 0.010600445
- Building size 926
- Listing # E4441907
- Property sub type Single family residence
- Status Active
- Primary bedroom 3.77m X 4.29m
Level: Main - Dining room 3.13m X 2.33m
Level: Main - Kitchen 2.86m X 2.21m
Level: Main - 2nd bedroom 3.33m X 3.23m
Level: Main - Living room 5.99m X 3.36m
Level: Main
- Listing source url Https://www.realtor.ca/real-estate/28457475/1609-10140-120-st-nw-edmonton-wîhkwêntôwin
- Listing type identifier Idx

$366
/ Month

