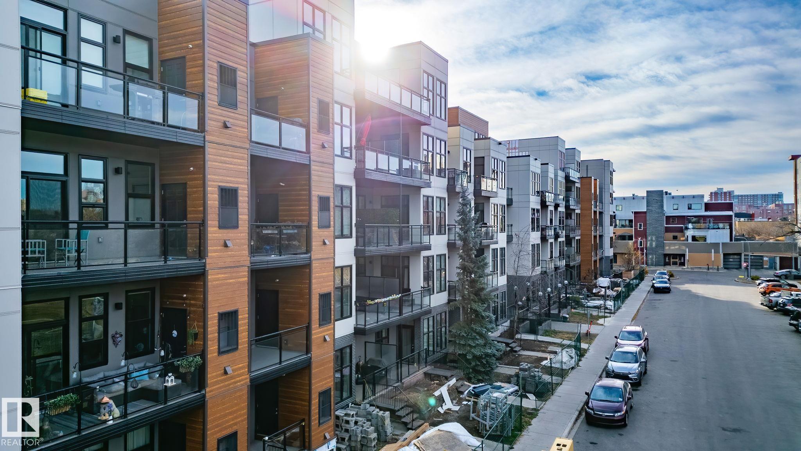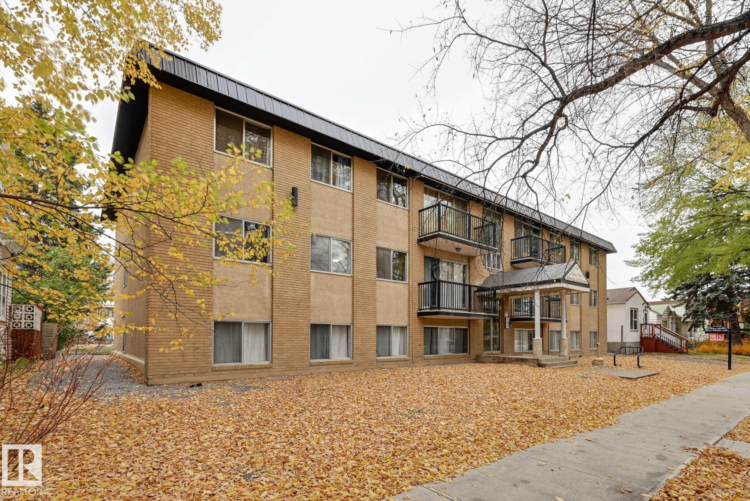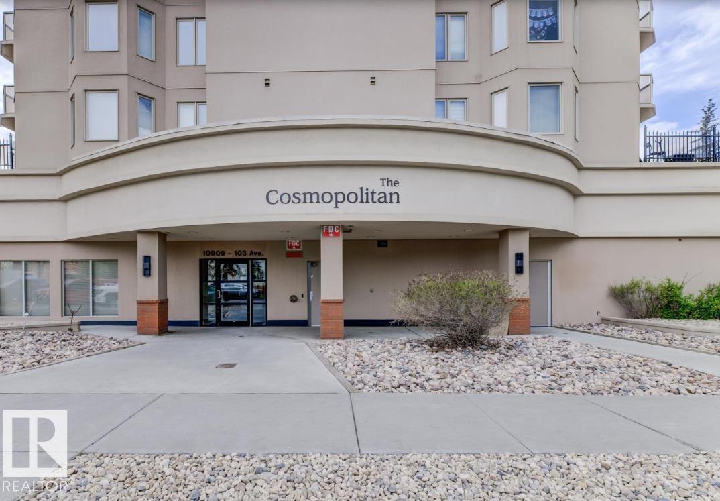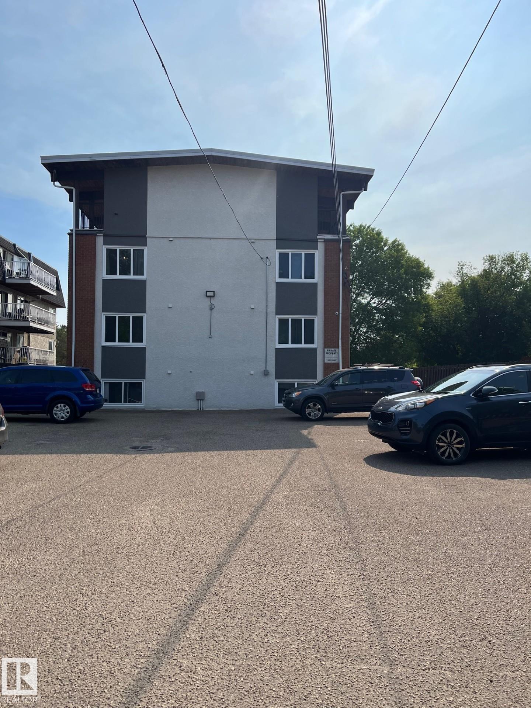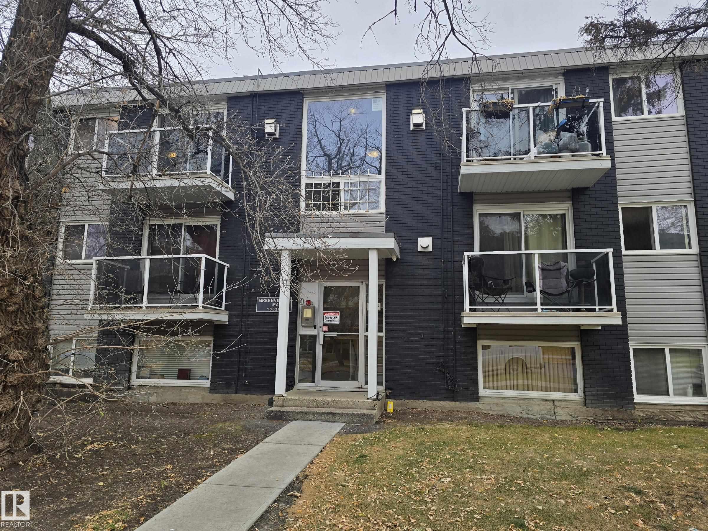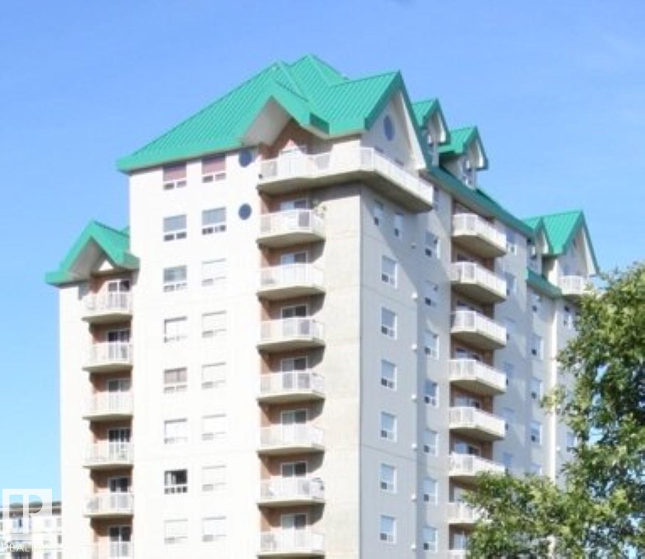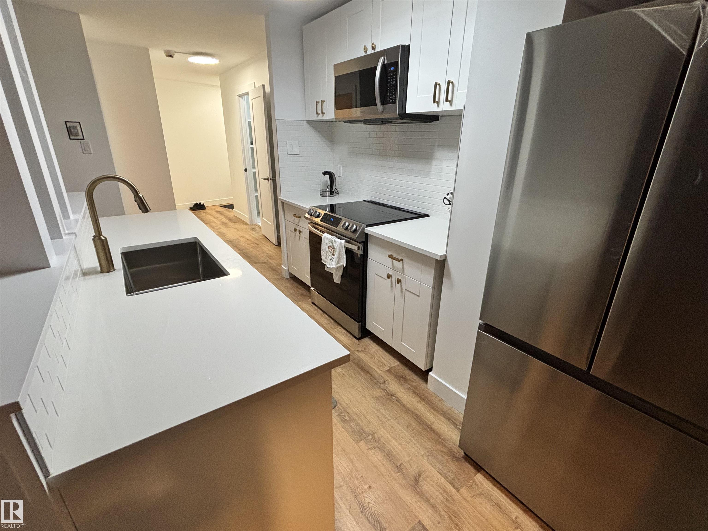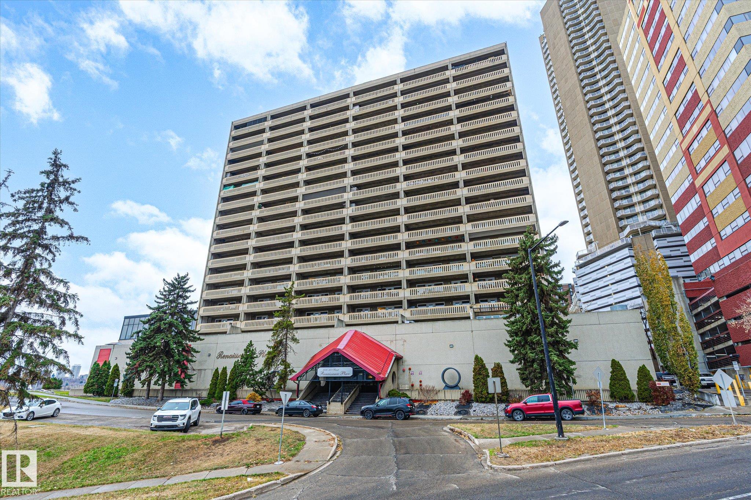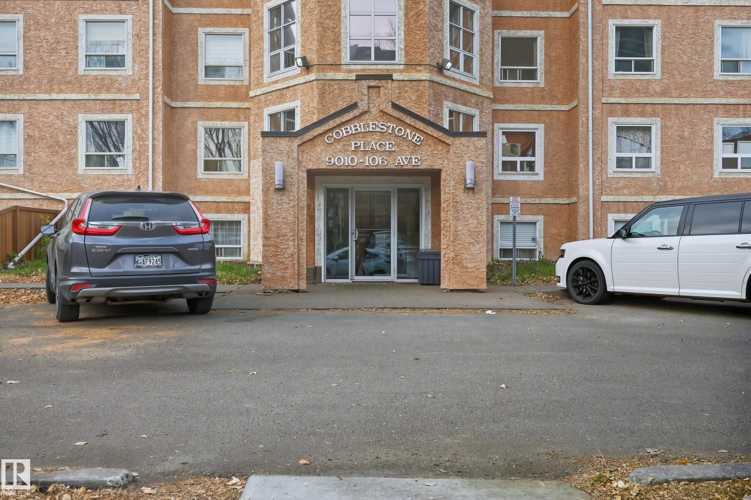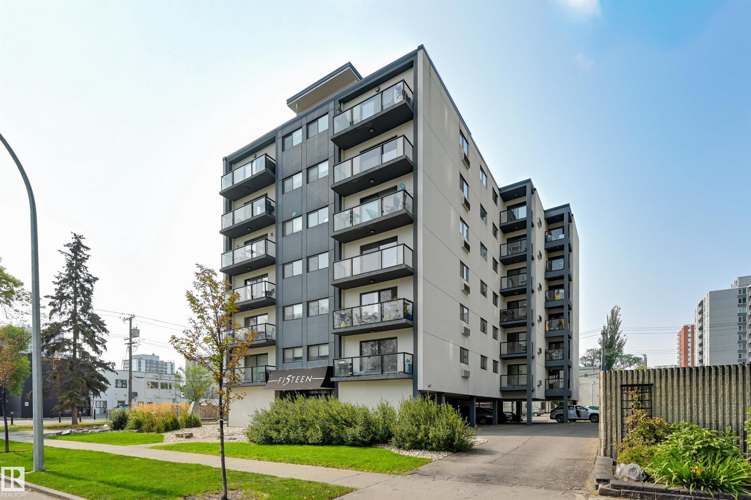
10140 APT 104 10140 115 St NW #104
10140 APT 104 10140 115 St NW #104
Highlights
Description
- Home value ($/Sqft)$232/Sqft
- Time on Housefulnew 12 hours
- Property typeResidential
- StyleSingle level apartment
- Neighbourhood
- Median school Score
- Year built1968
- Mortgage payment
LUXURIOUS EXECUTIVE 732F 2 bedroom END UNIT in THE F15TEEN with east & west exposures with great light all day. This modern CONCRETE building was completely renovated in 2010. Premium Torlys leather flooring & tile in the kitchen & marble in the bathroom. The kitchen features glossy grey cabinetry, quartz countertops, BI fridge, dishwasher, BI oven, counter top stove, BI microwave, tile backsplash & breakfast bar. Primary bedroom is next to the main bathroom. 2nd bedroom has sliding double doors opening to the living room. Spa-like bathroom with floor to ceiling marble tile, high end multi-jet shower with LED light panel & a built-in 19” bathroom mirror TV. Living room is outfitted with built-in speakers. Fob suite access. INSUITE WASHER & DRYER, A/C 2 ROOFTOP PATIOS, yoga & fitness room on PH level. One semi-covered parking stall with a 2nd available for $75/month. Close to transportation, the new LRT, restaurants, river valley trails & quick access to the Brewery & Ice Districts. Shows very well!
Home overview
- Heat type Hot water, natural gas
- # total stories 7
- Foundation Concrete perimeter
- Roof Sbs roofing system
- Exterior features Public transportation, schools, shopping nearby, view downtown
- # parking spaces 1
- Parking desc Stall
- # full baths 1
- # total bathrooms 1.0
- # of above grade bedrooms 2
- Flooring Ceramic tile, marble, see remarks
- Appliances Air conditioning-central, dishwasher-built-in, dryer, microwave hood fan, oven-built-in, refrigerator, stove-countertop electric, washer, window coverings
- Community features Air conditioner, exercise room, intercom, patio, see remarks
- Area Edmonton
- Zoning description Zone 12
- Directions E022952
- Exposure E, w
- Basement information None, no basement
- Building size 732
- Mls® # E4464491
- Property sub type Apartment
- Status Active
- Virtual tour
- Bedroom 2 11.3m X 10m
- Kitchen room 7.7m X 6.9m
- Master room 11.6m X 10.9m
- Dining room 7.9m X 7.2m
Level: Main - Living room 16.9m X 11.8m
Level: Main
- Listing type identifier Idx

$194
/ Month

