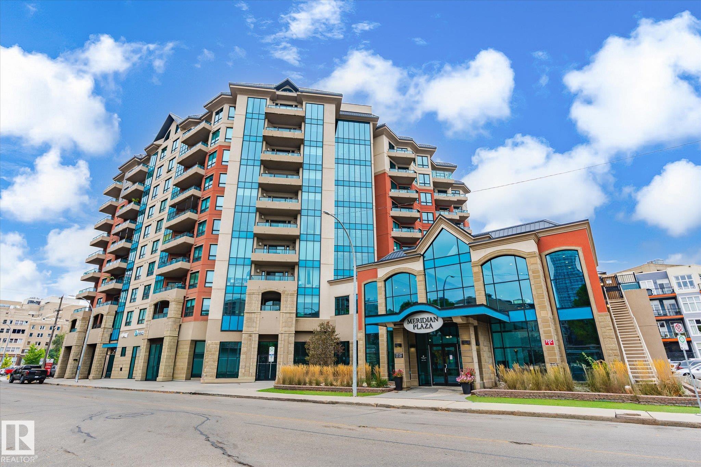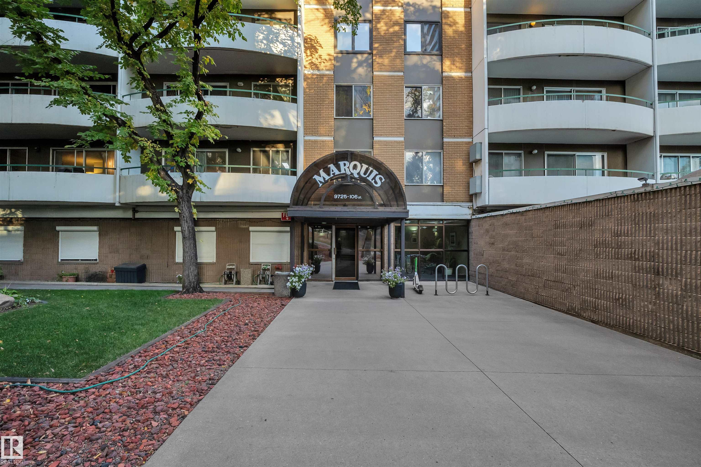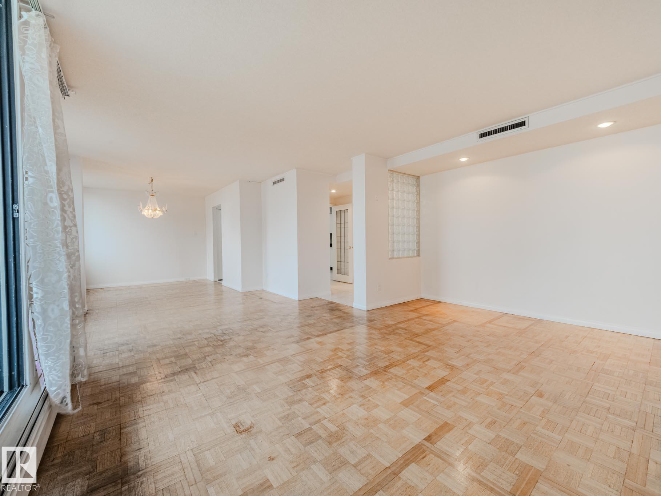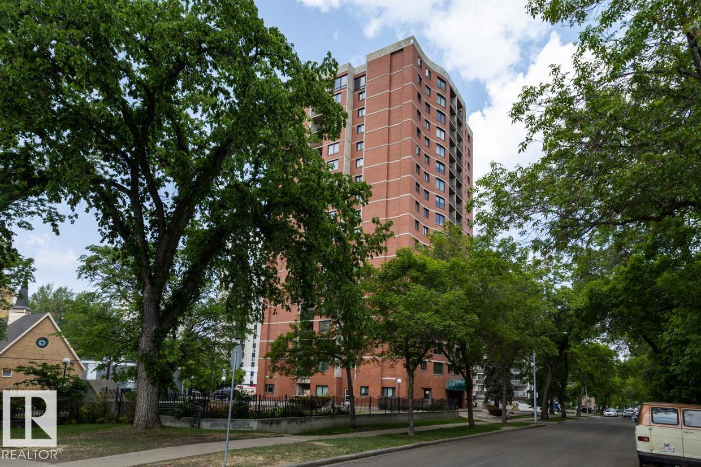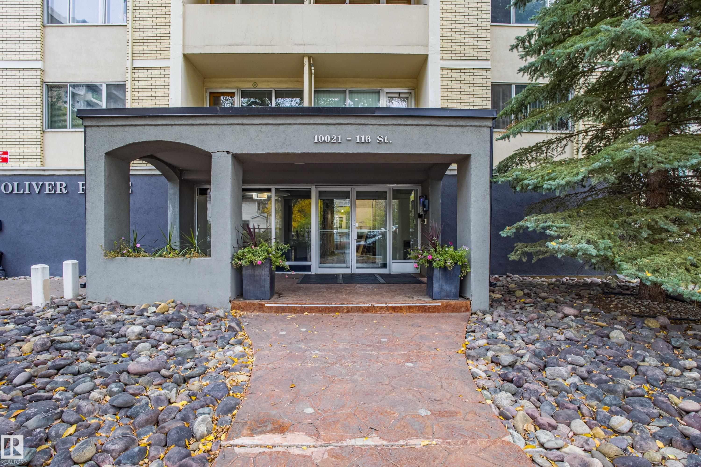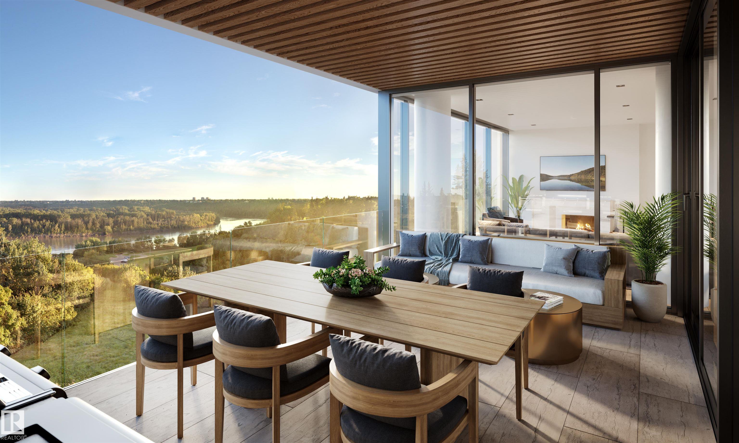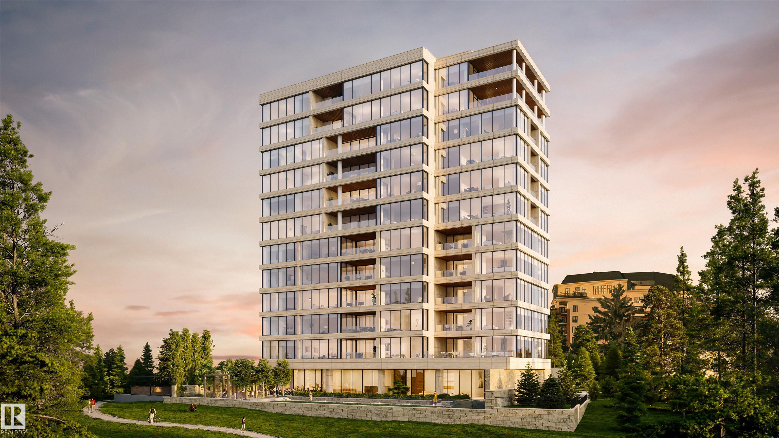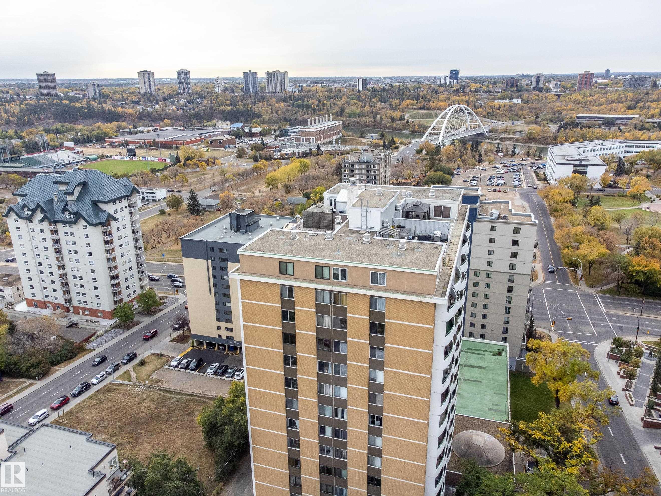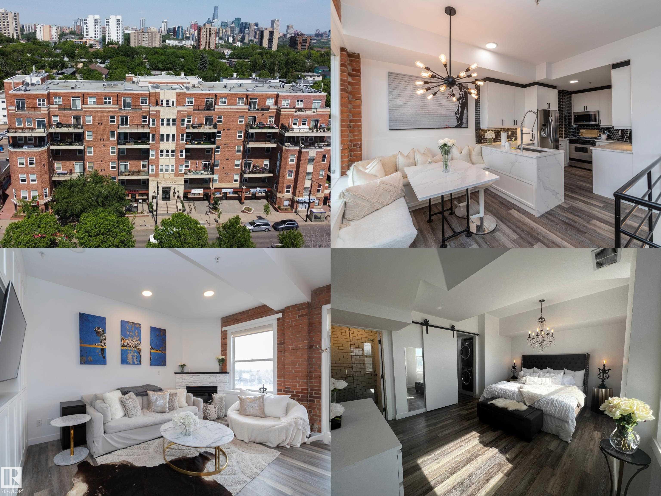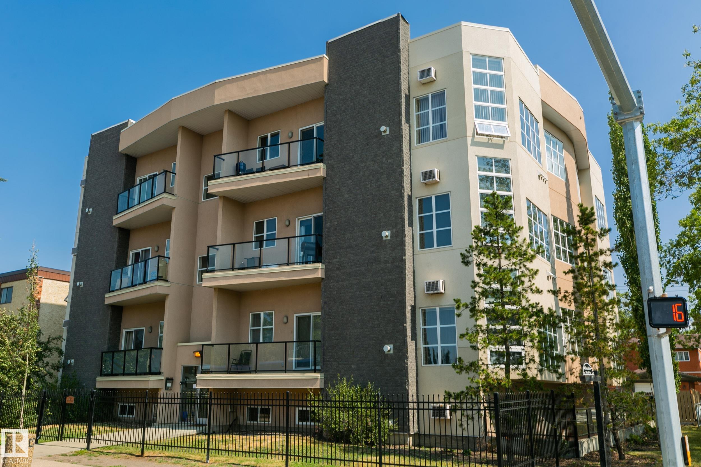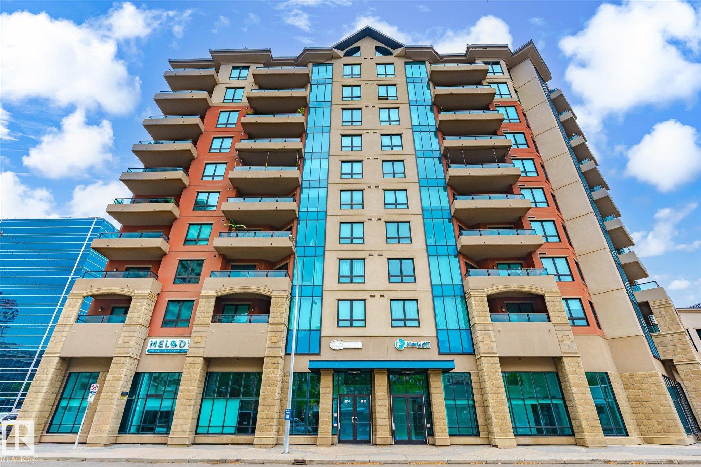
10142 111 Street Northwest #304
10142 111 Street Northwest #304
Highlights
Description
- Home value ($/Sqft)$298/Sqft
- Time on Housefulnew 3 hours
- Property typeResidential
- StyleSingle level apartment
- Neighbourhood
- Median school Score
- Lot size198 Sqft
- Year built2009
- Mortgage payment
Experience refined urban living in this 3rd floor CORNER UNIT at the spectacular MERIDIAN PLAZA. Designed for entertaining, the open-concept layout showcases hardwood floors, 9' ceilings, a cozy gas fireplace, and an elegant living and dining area bathed in NATURAL LIGHT from south-facing windows & patio doors to the balcony. The well-appointed kitchen features granite countertops, stainless steel appliances, and a stylish breakfast bar. The primary suite offers a spa-inspired 5pc ensuite with dual vanities, soaker tub, glass shower, and a spacious walk-in closet. A second generous bedroom and full bath are privately situated on the opposite side of the suite. Additional highlights include in-suite laundry with storage, TITLED UNDERGOUND PARKING, and access to PREMIUM AMENITIES: a Mediterranean-style atrium, fitness centre, owners' lounge, event space with a full kitchen, & bike storage. Just one block to Jasper Ave and steps from restaurants, trails, shopping conveniences, & the Ice District.
Home overview
- Heat type Heat pump, electric, water
- # total stories 10
- Foundation Concrete perimeter
- Roof Metal, tar & gravel
- Exterior features Back lane, golf nearby, public transportation, shopping nearby, view downtown
- # parking spaces 1
- Has garage (y/n) Yes
- Parking desc Heated, parkade, underground
- # full baths 2
- # total bathrooms 2.0
- # of above grade bedrooms 2
- Flooring Ceramic tile, engineered wood
- Appliances Dishwasher-built-in, dryer, hood fan, refrigerator, stove-electric, washer
- Has fireplace (y/n) Yes
- Interior features Ensuite bathroom
- Community features Air conditioner, ceiling 9 ft., detectors smoke, exercise room, secured parking, security door, social rooms, sprinkler system-fire, sunroom, see remarks
- Area Edmonton
- Zoning description Zone 12
- Exposure Se
- Lot size (acres) 18.4
- Basement information None, no basement
- Building size 1140
- Mls® # E4461254
- Property sub type Apartment
- Status Active
- Virtual tour
- Bedroom 2 13.3m X 13.8m
- Other room 1 6.8m X 4.9m
- Kitchen room 11.6m X 9.4m
- Master room 11.9m X 16.9m
- Dining room 14.8m X 9.3m
Level: Main - Living room 14.8m X 11.7m
Level: Main
- Listing type identifier Idx

$-136
/ Month

