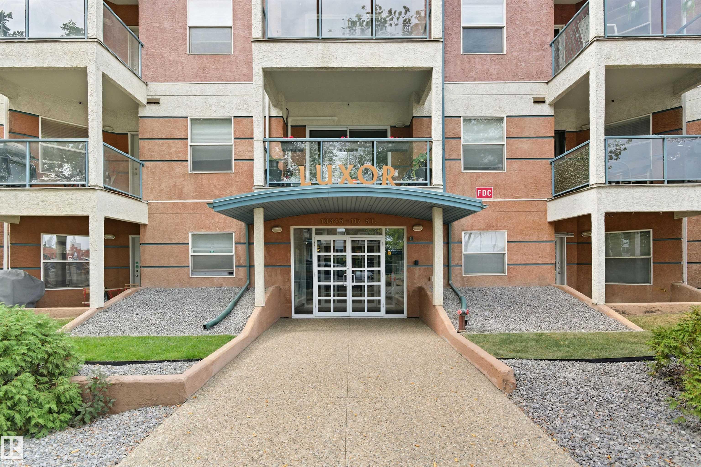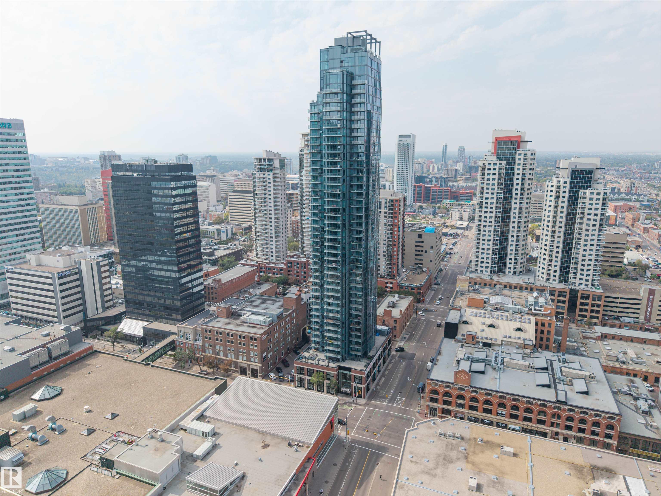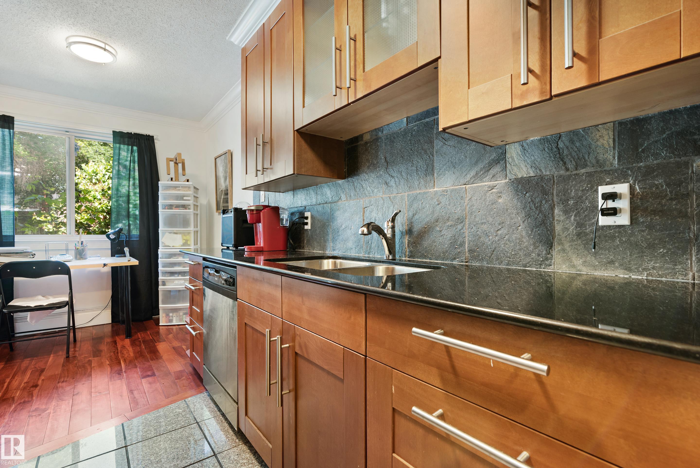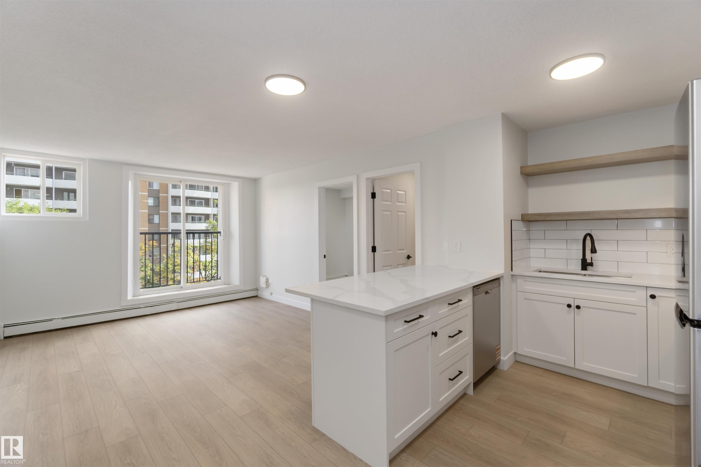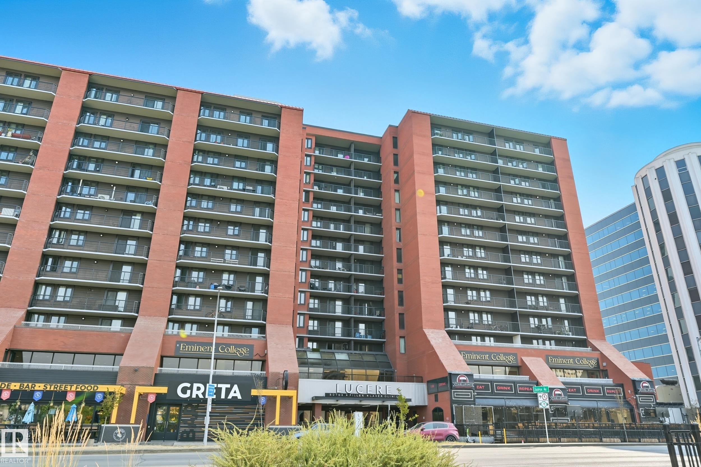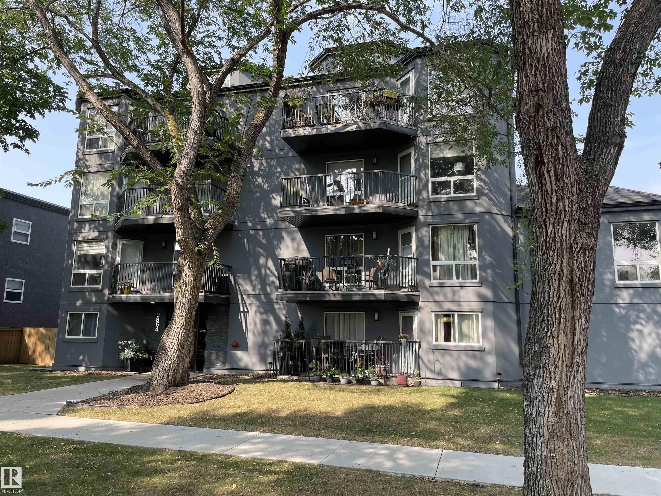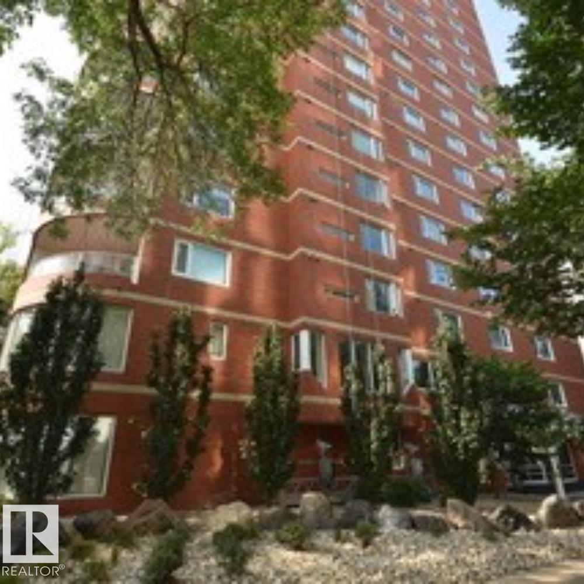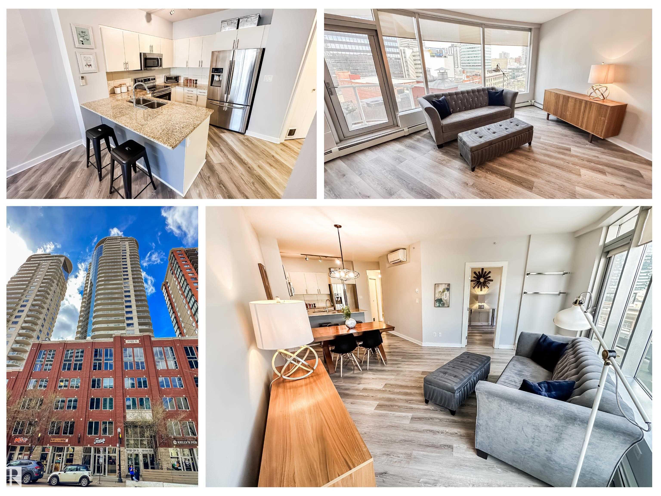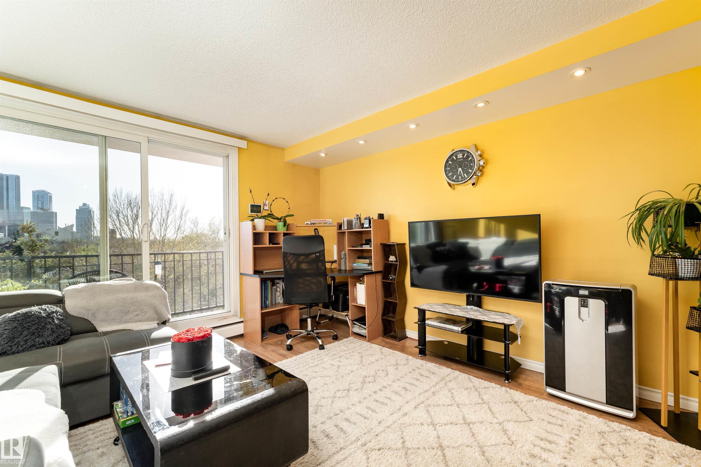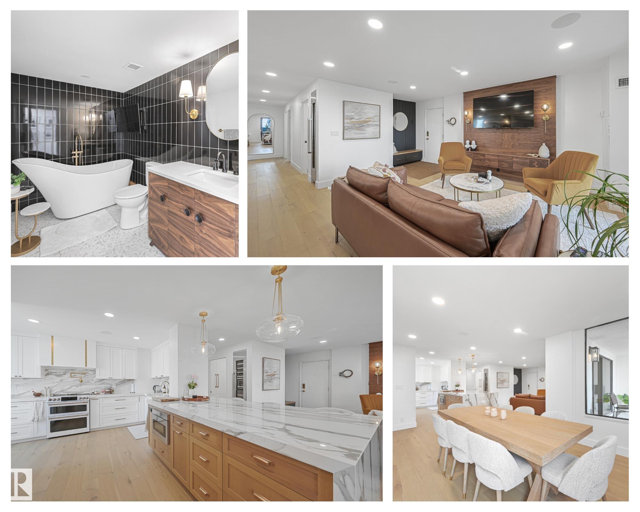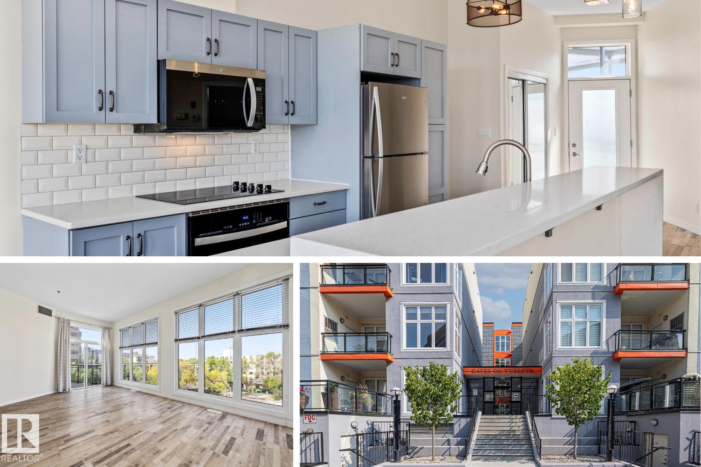
10147 112 Street Northwest #505
10147 112 Street Northwest #505
Highlights
Description
- Home value ($/Sqft)$274/Sqft
- Time on Housefulnew 3 hours
- Property typeResidential
- StyleSingle level apartment
- Neighbourhood
- Median school Score
- Lot size468 Sqft
- Year built2004
- Mortgage payment
Live the vibrant downtown lifestyle at Wîhkwêntôwin with this top-floor end unit in central Edmonton. Freshly painted and filled with natural light from huge west-facing windows, this 2 bedroom 1 bath condo blends style and convenience. The upgraded kitchen is a highlight with quartz counters, quartz waterfall island, undermount sink and brand-new stainless steel appliances including fridge, cooktop, wall oven and microwave. The open living and dining space flows to a private west-facing patio with glass railing, perfect for evening sunsets. The primary bedroom offers a walk-in closet, while the 2nd bedroom works well for guests, roommates or a home office. A modern tiled bathroom with quartz vanity and new toilet adds to the move-in-ready appeal. With insuite laundry, 2 underground heated parking stalls and a storage cage, everything you need is here. Steps from Jasper Ave, walk to restaurants, nightlife, shopping and transit. Perfect for first-time buyers, students or investors.
Home overview
- Heat type Forced air-1, natural gas
- # total stories 5
- Foundation Concrete perimeter
- Roof Asphalt shingles
- Exterior features Fenced, landscaped, public transportation, schools, shopping nearby
- # parking spaces 2
- Parking desc Heated, parkade, underground
- # full baths 1
- # total bathrooms 1.0
- # of above grade bedrooms 2
- Flooring Ceramic tile, laminate flooring
- Appliances Dishwasher-built-in, garburator, microwave hood fan, refrigerator, stacked washer/dryer, stove-countertop electric, stove-electric, window coverings
- Community features On street parking, ceiling 10 ft., detectors smoke, intercom, no smoking home, smart/program. thermostat, secured parking, security door, sprinkler system-fire, storage-locker room
- Area Edmonton
- Zoning description Zone 12
- Directions E023583
- Elementary school Wîhkwêntôwin school
- High school Victoria school
- Middle school Westminster school
- Exposure W
- Lot desc Irregular
- Lot size (acres) 43.49
- Basement information None, unfinished
- Building size 912
- Mls® # E4457287
- Property sub type Apartment
- Status Active
- Bedroom 2 9.6m X 11.6m
- Kitchen room 16.7m X 8.6m
- Master room 11.8m X 11.3m
- Dining room 13.9m X 5.1m
Level: Main - Living room 20.4m X 14.5m
Level: Main
- Listing type identifier Idx

$-204
/ Month

