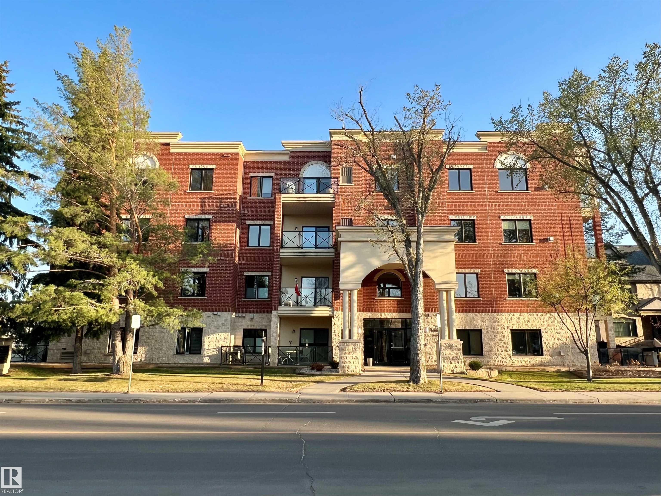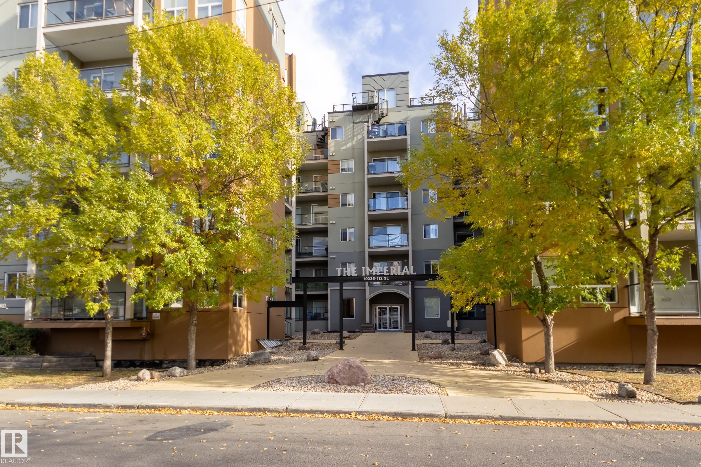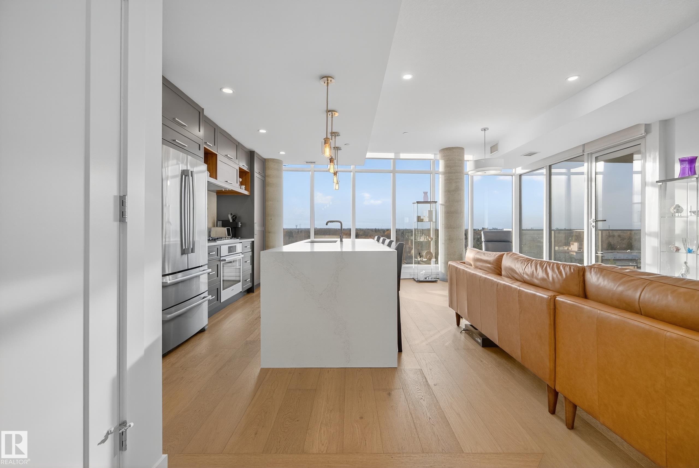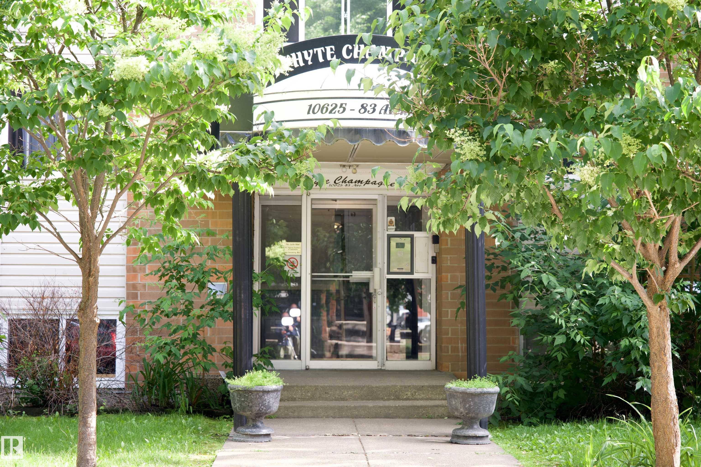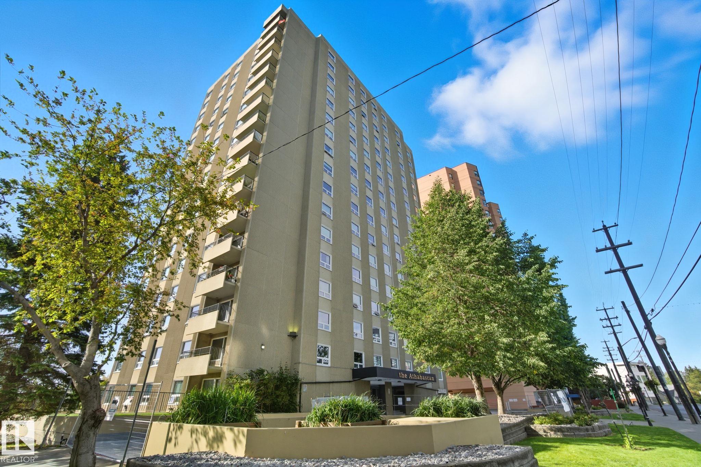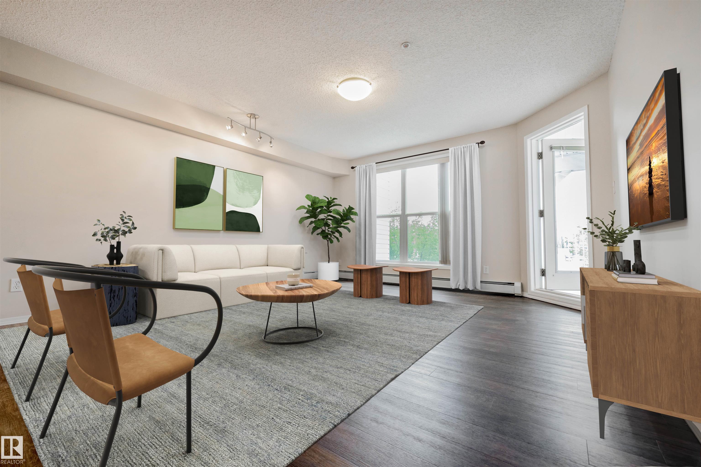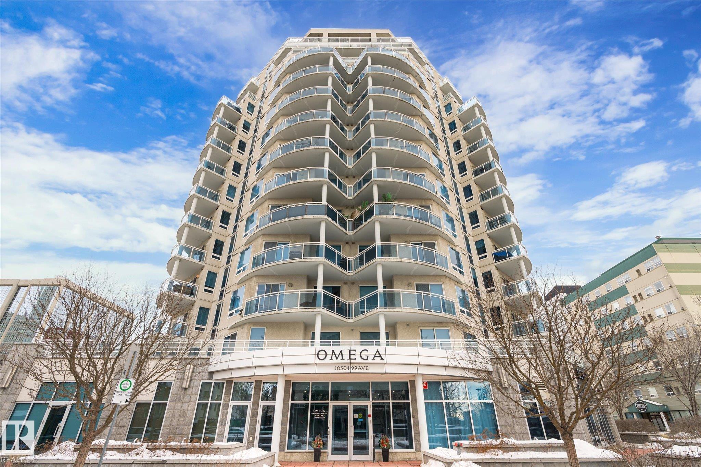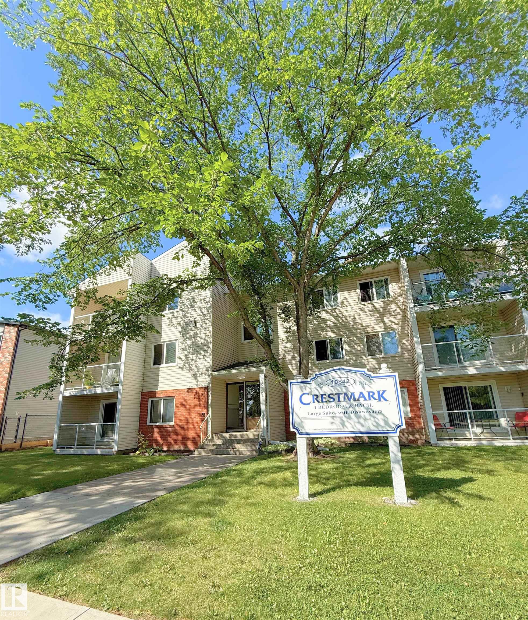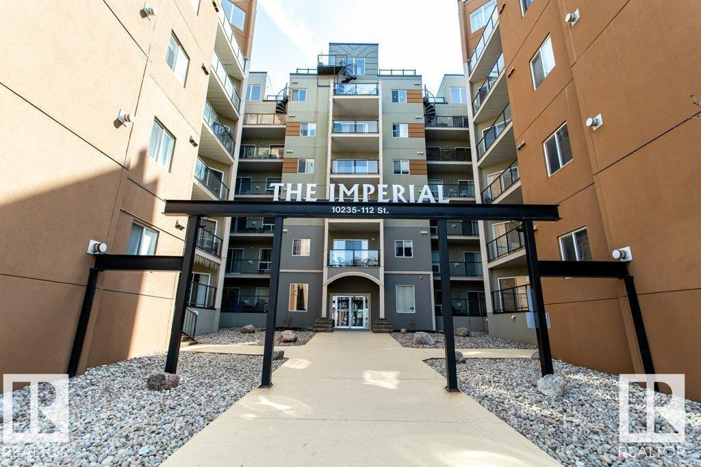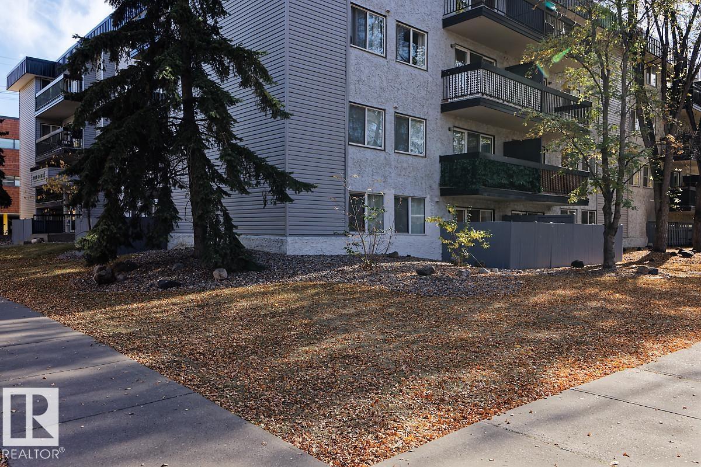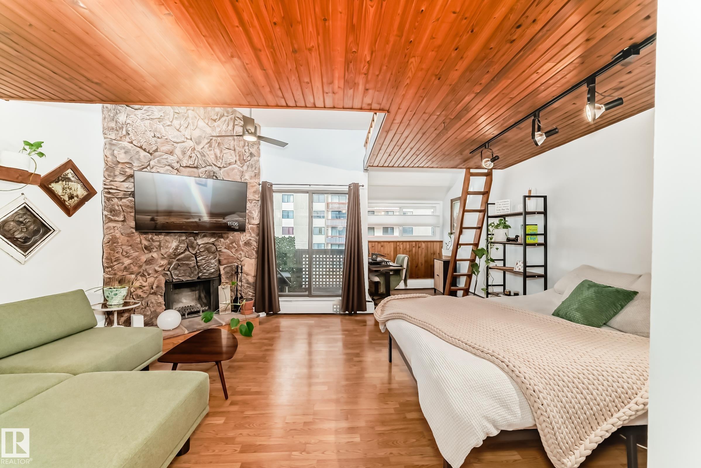
10148 118 Street Northwest #301
10148 118 Street Northwest #301
Highlights
Description
- Home value ($/Sqft)$309/Sqft
- Time on Housefulnew 14 hours
- Property typeResidential
- StyleSingle level apartment
- Neighbourhood
- Median school Score
- Year built1979
- Mortgage payment
Welcome to The Solarium, a well-kept building in the heart of Wîhkwêntôwin that perfectly blends comfort, style & convenience. This bright & airy unit features a unique loft space that adds character & flexibility to your living area. Enjoy cozy nights by the wood-burning fireplace or soak up the sunshine in the alcove, ideal for a home office or a reading nook.The kitchen features a new backsplash, countertops, built-in dishwasher, and fridge, while laminate flooring throughout gives the home a sleek, updated feel. You’ll also appreciate the convenience of in-suite laundry & a fully renovated bathroom. Additional features include a storage locker on the same floor. The building offers an elevator for easy move-ins and is quiet, well-established building w/Low condo fees under $500 add exceptional value. Step outside & you’re just minutes from Jasper Avenue's vibrant shops, restaurants, & entertainment. Experience the best of downtown living and make The Solarium your new urban retreat.
Home overview
- Heat type Hot water, natural gas
- # total stories 4
- Foundation Concrete perimeter
- Roof Tar & gravel
- Exterior features Golf nearby, paved lane, playground nearby, public swimming pool, public transportation, schools, shopping nearby
- # parking spaces 1
- Has garage (y/n) Yes
- Parking desc Stall, see remarks
- # full baths 1
- # total bathrooms 1.0
- # of above grade bedrooms 1
- Flooring Ceramic tile, laminate flooring
- Appliances Dishwasher-built-in, hood fan, refrigerator, stacked washer/dryer, stove-electric, window coverings
- Has fireplace (y/n) Yes
- Community features Parking-plug-ins, storage-in-suite, storage-locker room, see remarks
- Area Edmonton
- Zoning description Zone 12
- Exposure W
- Lot desc Rectangular
- Basement information None, no basement
- Building size 485
- Mls® # E4464096
- Property sub type Apartment
- Status Active
- Master room 19.2m X 6.5m
- Kitchen room 8.9m X 5.9m
- Other room 1 5.7m X 6.9m
- Living room 14.5m X 7.8m
Level: Main
- Listing type identifier Idx

$69
/ Month

