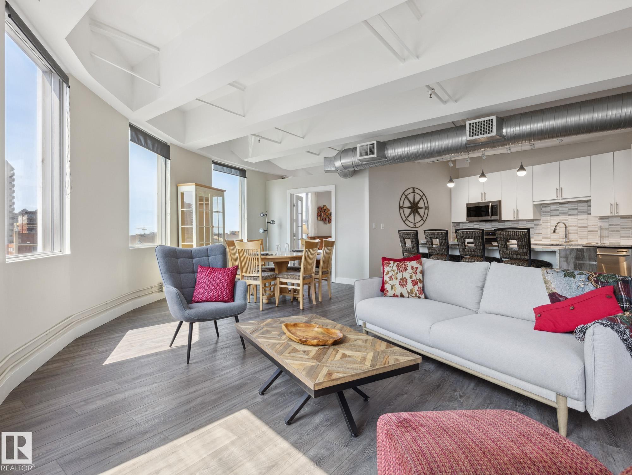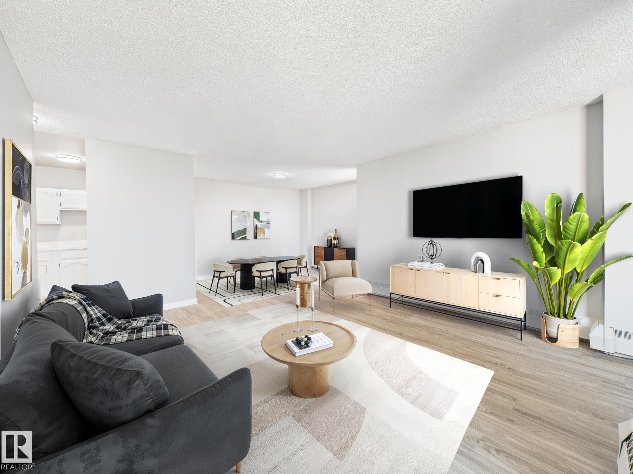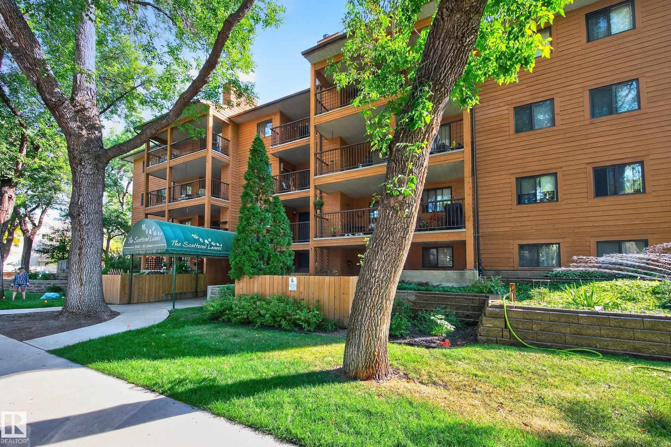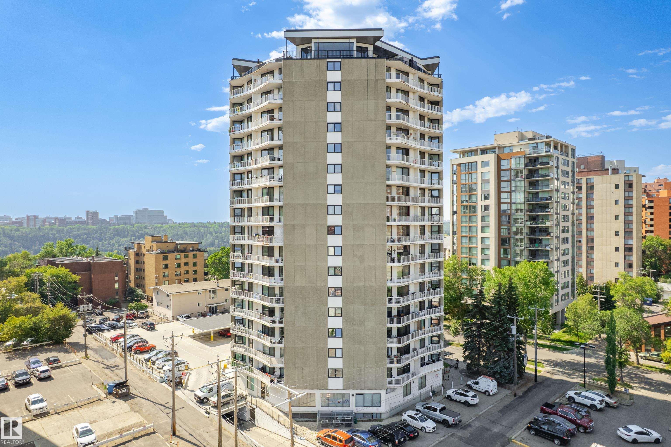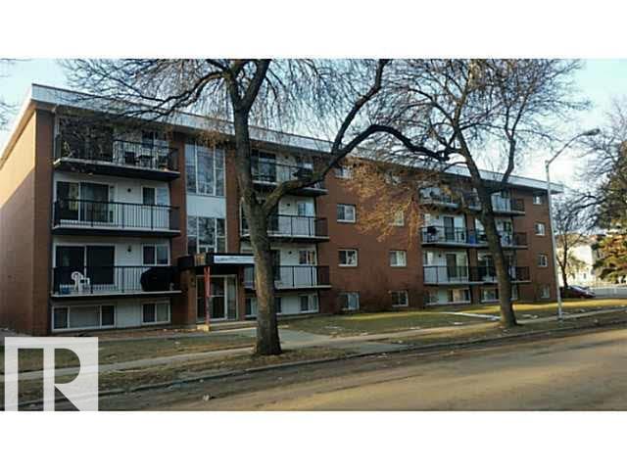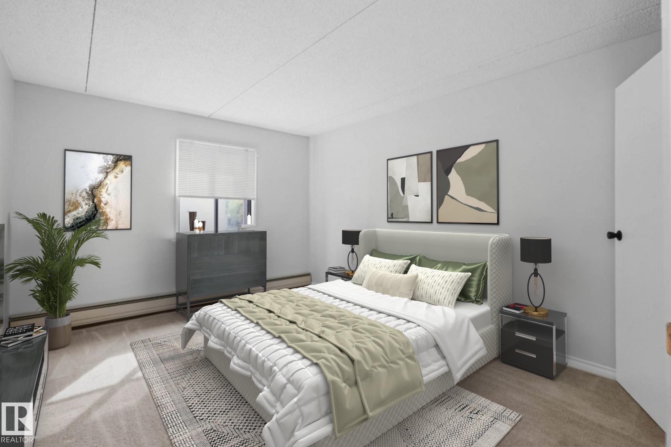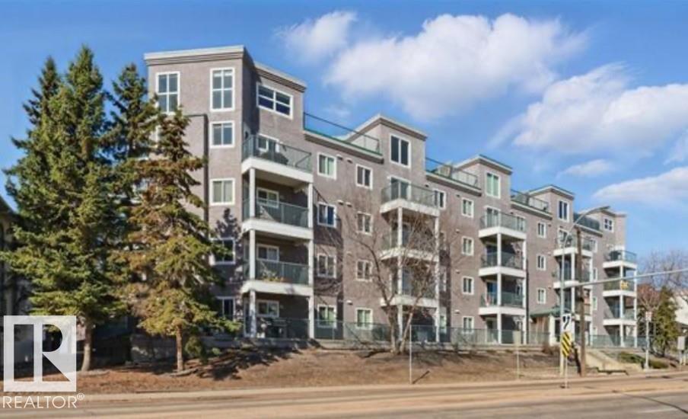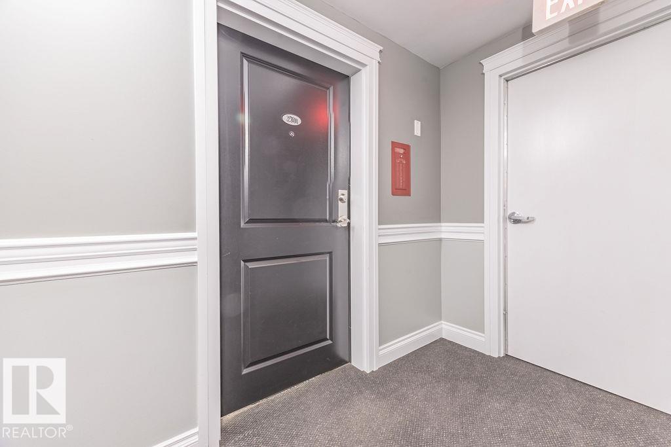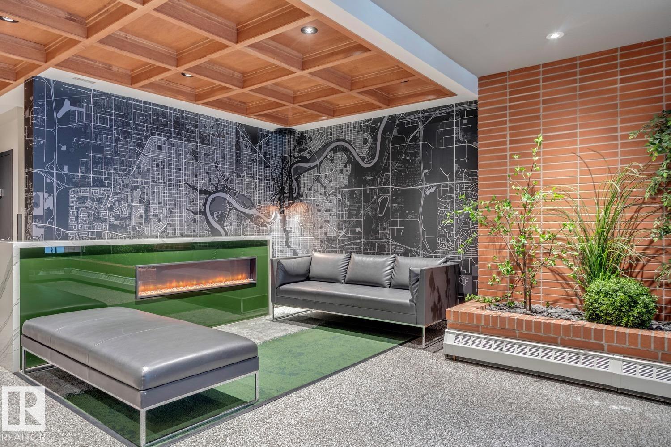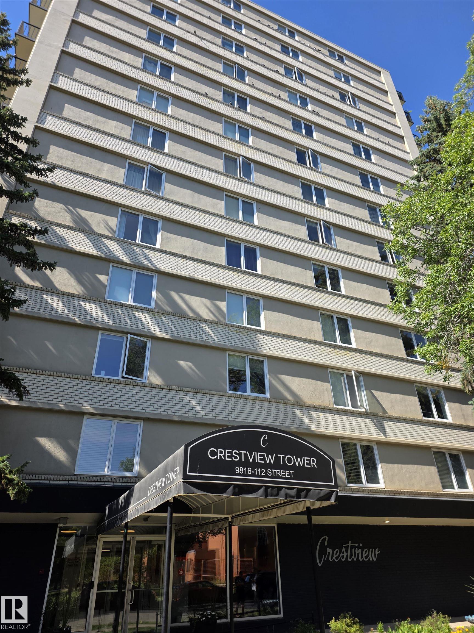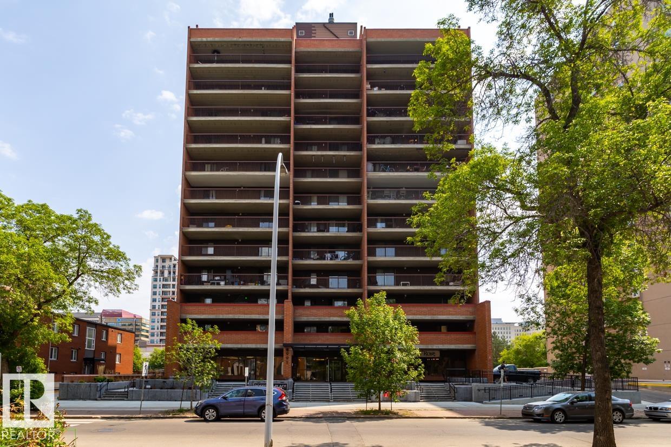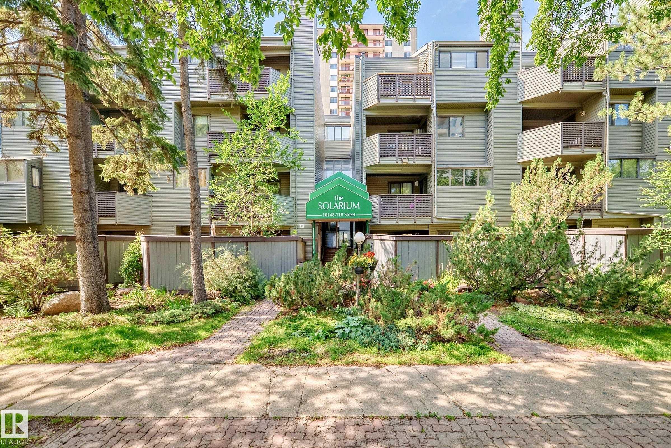
10148 118 Street Northwest #g11
10148 118 Street Northwest #g11
Highlights
Description
- Home value ($/Sqft)$142/Sqft
- Time on Houseful16 days
- Property typeResidential
- StyleMulti level apartment
- Neighbourhood
- Median school Score
- Lot size448 Sqft
- Year built1979
- Mortgage payment
Wonderfully located within walking distance to Edmonton’s highly coveted Brewery district which features high end restaurants, a state of the art fitness centre, medical centre and drug store, bakeries and more! You’re also minutes away from the electric ice district, Grant MacEwan, and Jasper ave! Your unit is one of the brightest and most spacious in the entire complex featuring large windows for natural sunlight throughout and tastefully chosen finishes to maximize brightness! Upon entering you're greeted by a stunning kitchen with a full set of appliances, beautiful cabinets and ample counter space! Your kitchen opens up to a large living room featuring a lovely fire place that’s perfect for entertaining! Your gigantic bedroom includes both a regular closet and a walk in closet, as well as a 4 piece ensuite bathroom! Your unit also includes a gorgeous private patio area, secure heated underground parking, and insuite laundry for your convenience! Perfect for students, young professionals or investors!
Home overview
- Heat type Hot water, natural gas
- # total stories 3
- Foundation Concrete perimeter
- Roof Asphalt shingles
- Exterior features Playground nearby, public transportation, schools, shopping nearby, see remarks
- Parking desc Heated, underground
- # full baths 1
- # total bathrooms 1.0
- # of above grade bedrooms 1
- Flooring Laminate flooring
- Appliances Dishwasher-built-in, dryer, refrigerator, stove-electric, washer, window coverings
- Interior features Ensuite bathroom
- Community features Secured parking, security door
- Area Edmonton
- Zoning description Zone 12
- Exposure E
- Lot size (acres) 41.61
- Basement information None, no basement
- Building size 650
- Mls® # E4453909
- Property sub type Apartment
- Status Active
- Dining room Level: Main
- Living room Level: Main
- Listing type identifier Idx

$381
/ Month

