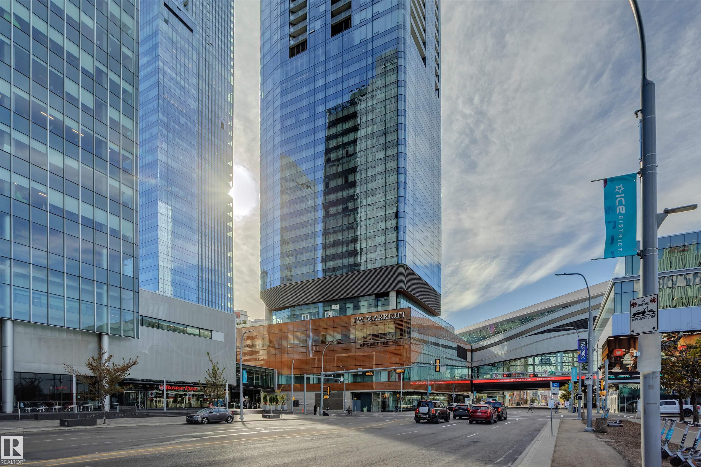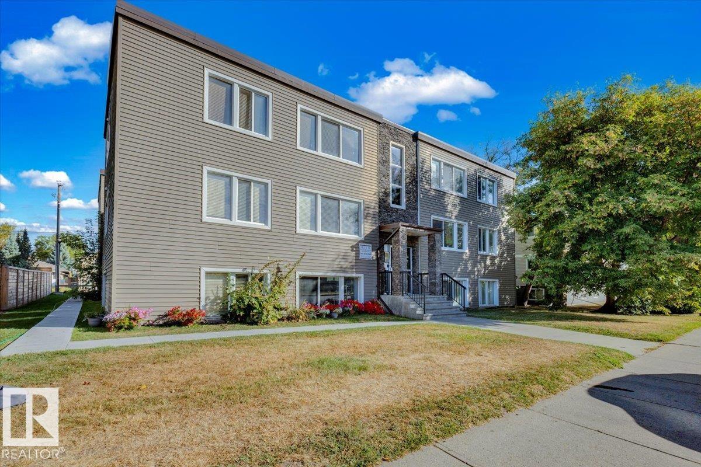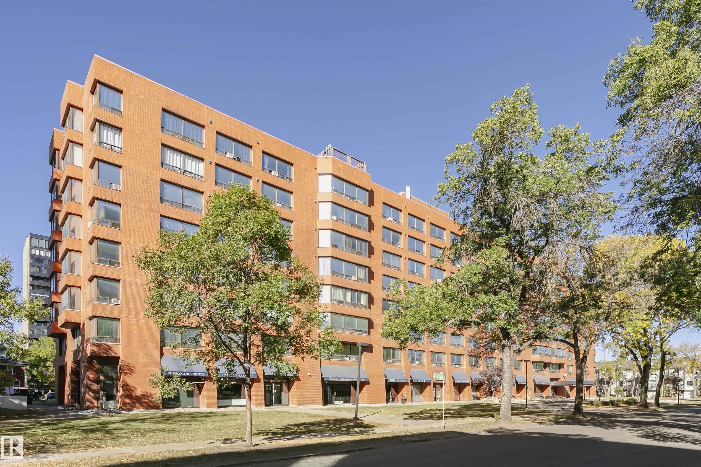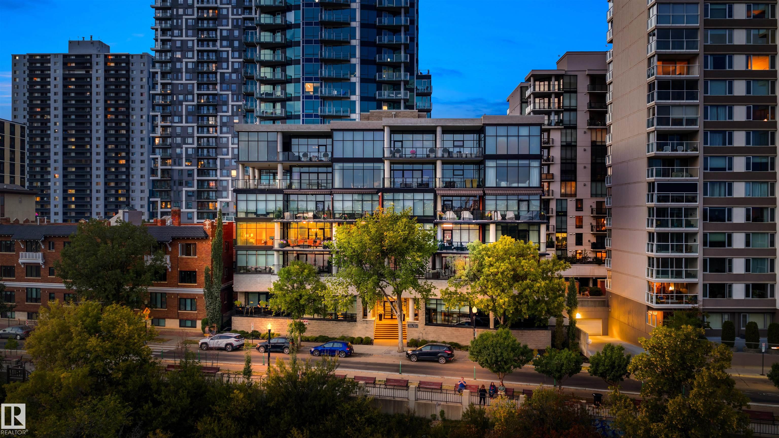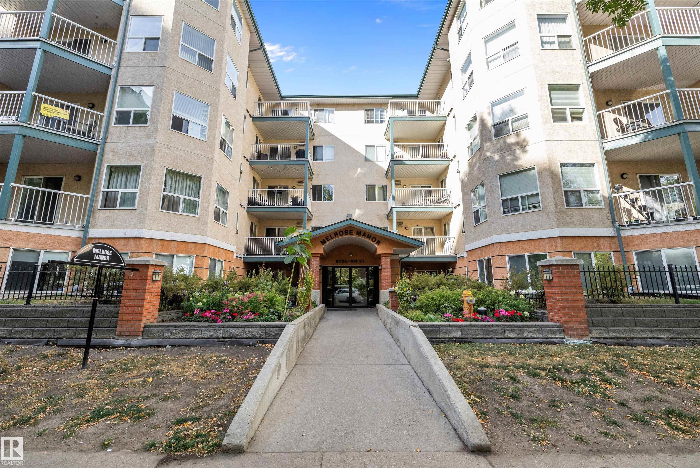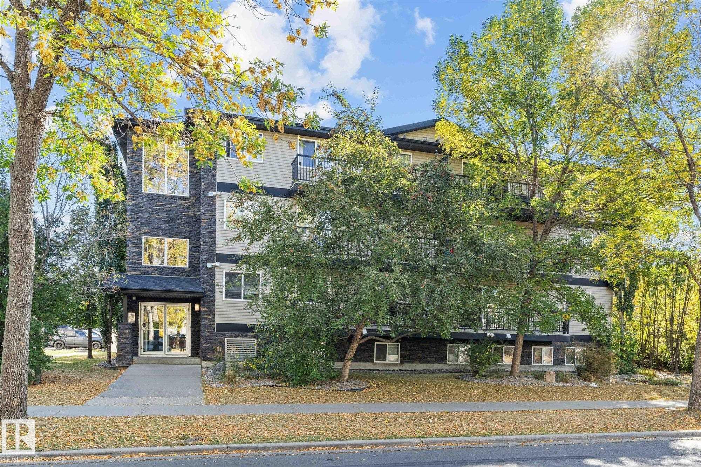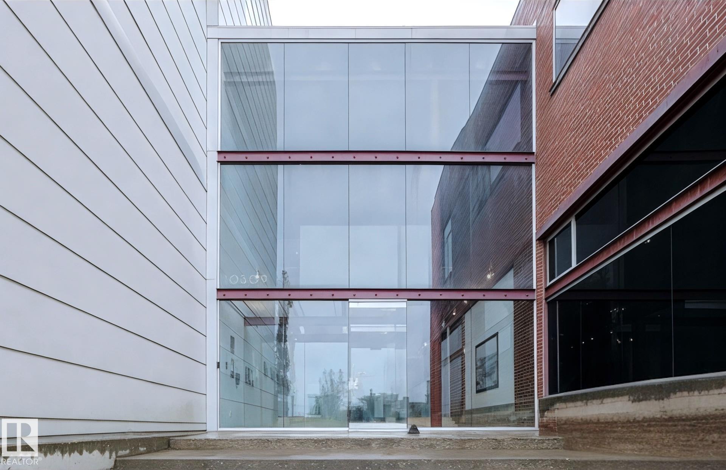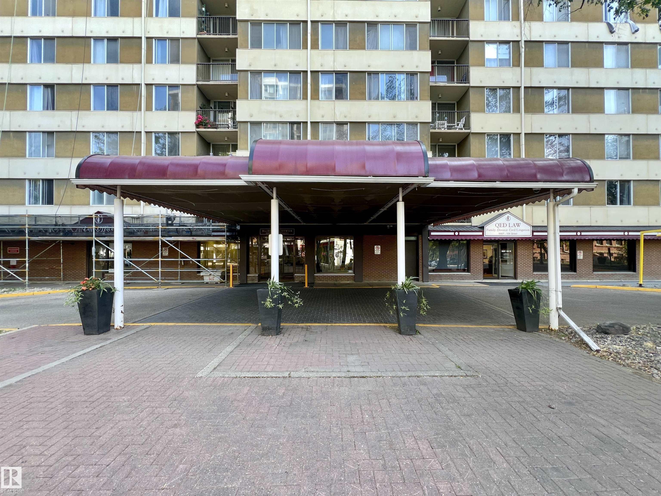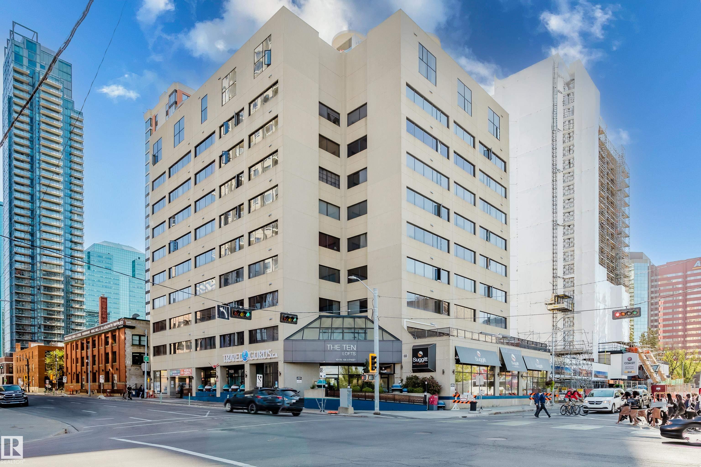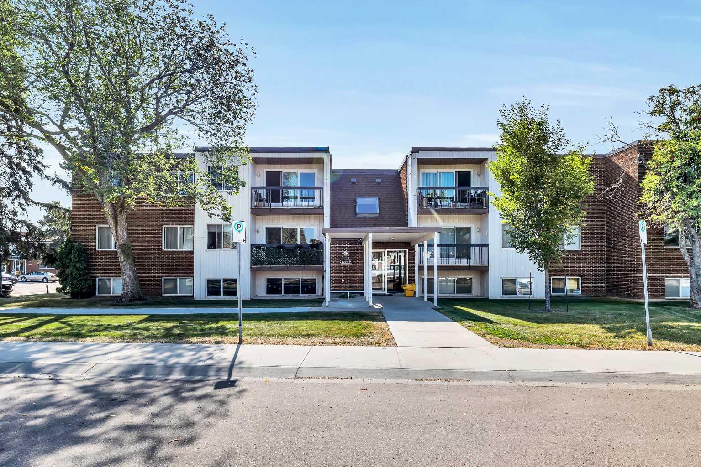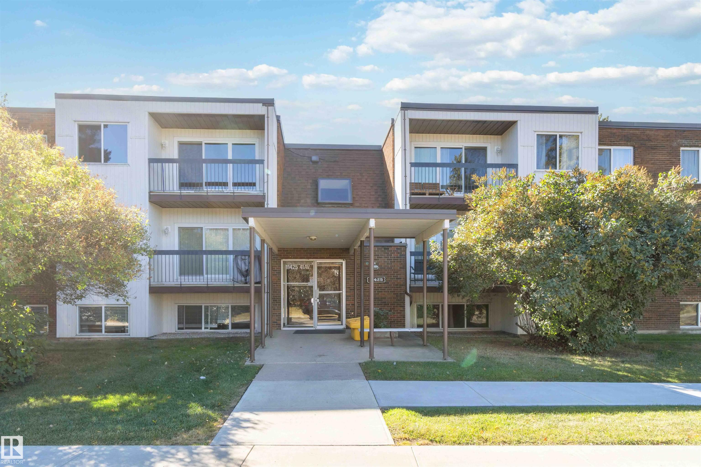- Houseful
- AB
- Edmonton
- Strathcona
- 10149 Saskatchewan Drive Northwest #1809
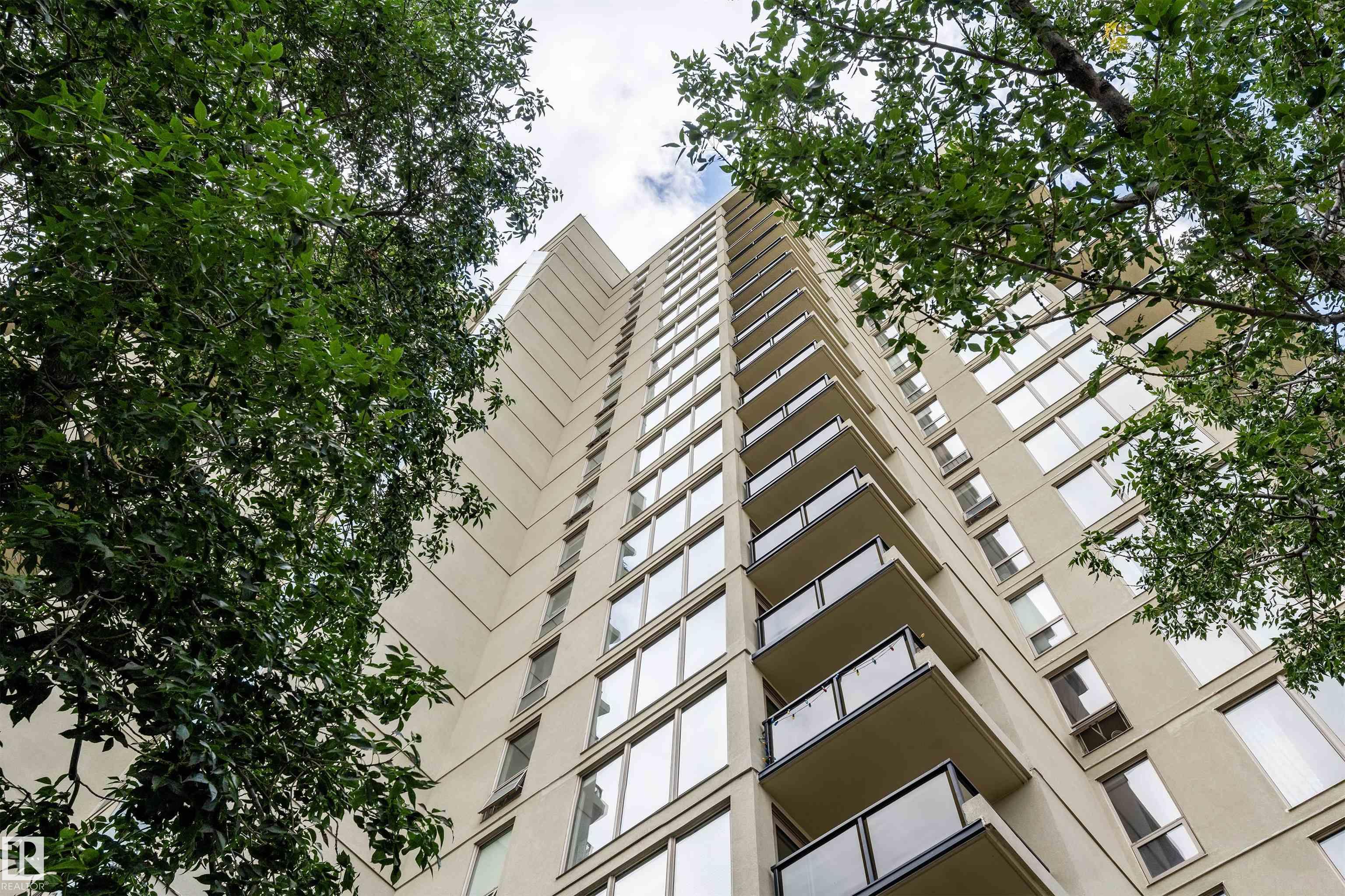
10149 Saskatchewan Drive Northwest #1809
For Sale
40 Days
$219,900
2 beds
2 baths
851 Sqft
10149 Saskatchewan Drive Northwest #1809
For Sale
40 Days
$219,900
2 beds
2 baths
851 Sqft
Highlights
This home is
16%
Time on Houseful
40 Days
School rated
6.8/10
Edmonton
10.35%
Description
- Home value ($/Sqft)$258/Sqft
- Time on Houseful40 days
- Property typeResidential
- StyleSingle level apartment
- Neighbourhood
- Median school Score
- Lot size432 Sqft
- Year built1981
- Mortgage payment
EXCELLENT END UNIT W/PANORAMIC VIEW OF downtown, lush river valley & North Saskatchewan river on the 18TH FLOOR of popular highrise building. Two bedrooms with 4 piece ensuite in each. Two secured parking stalls side by side. Great amenities with large gym/fitness room, table tennis, squash, tennis & basket ball courts, party room. Close to all amenities such as Kinsmen Sport Complex, U of A & downtown, Whyte Avenue, transportation, parks & trails.
Francis Fan
of MaxWell Polaris,
MLS®#E4453203 updated 2 days ago.
Houseful checked MLS® for data 2 days ago.
Home overview
Amenities / Utilities
- Heat type Hot water, natural gas
Exterior
- # total stories 20
- Foundation Concrete perimeter
- Roof Tar & gravel
- Exterior features Landscaped, public swimming pool, public transportation, ravine view, schools, shopping nearby, view city, view downtown, see remarks
- # parking spaces 2
- Parking desc Parkade
Interior
- # full baths 2
- # total bathrooms 2.0
- # of above grade bedrooms 2
- Flooring Laminate flooring, linoleum
- Appliances Dishwasher-built-in, microwave hood fan, refrigerator, stove-electric
- Interior features Ensuite bathroom
Location
- Community features Exercise room, intercom, no animal home, racquet courts, secured parking, social rooms, tennis courts
- Area Edmonton
- Zoning description Zone 15
Lot/ Land Details
- Exposure N
Overview
- Lot size (acres) 40.11
- Basement information None, no basement
- Building size 851
- Mls® # E4453203
- Property sub type Apartment
- Status Active
- Virtual tour
Rooms Information
metric
- Master room 18.2m X 9.5m
- Bedroom 2 13.2m X 8.6m
- Kitchen room 10.2m X 10.7m
- Dining room 12.1m X 7.6m
Level: Main - Living room 18.7m X 11.6m
Level: Main
SOA_HOUSEKEEPING_ATTRS
- Listing type identifier Idx

Lock your rate with RBC pre-approval
Mortgage rate is for illustrative purposes only. Please check RBC.com/mortgages for the current mortgage rates
$180
/ Month25 Years fixed, 20% down payment, % interest
$766
Maintenance
$
$
$
%
$
%

Schedule a viewing
No obligation or purchase necessary, cancel at any time

