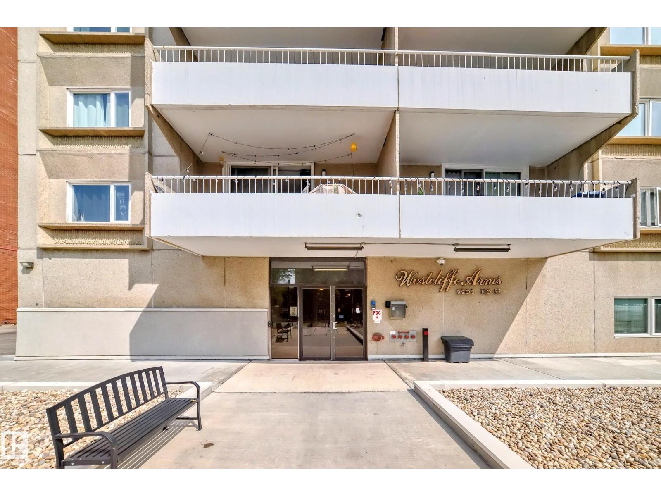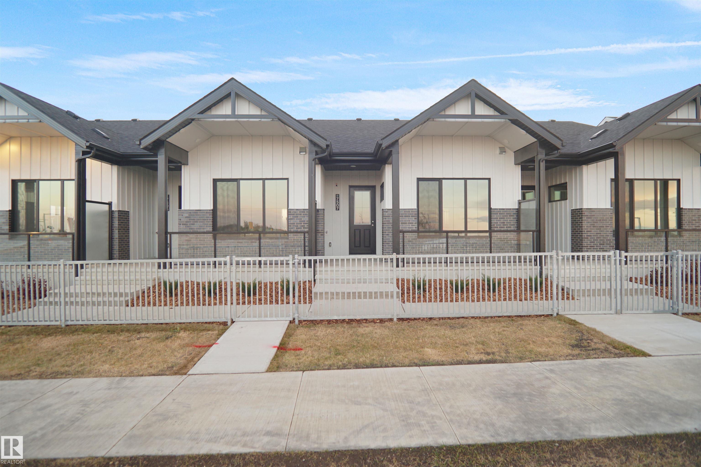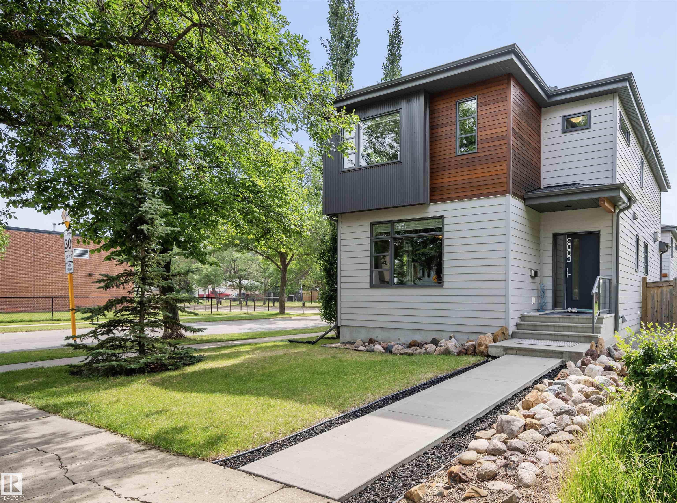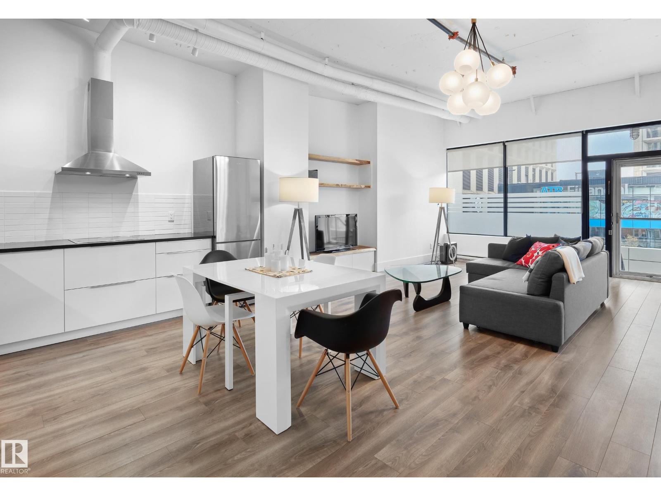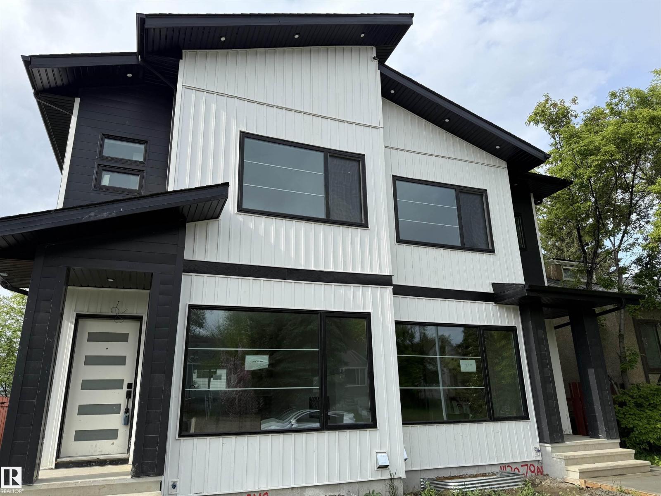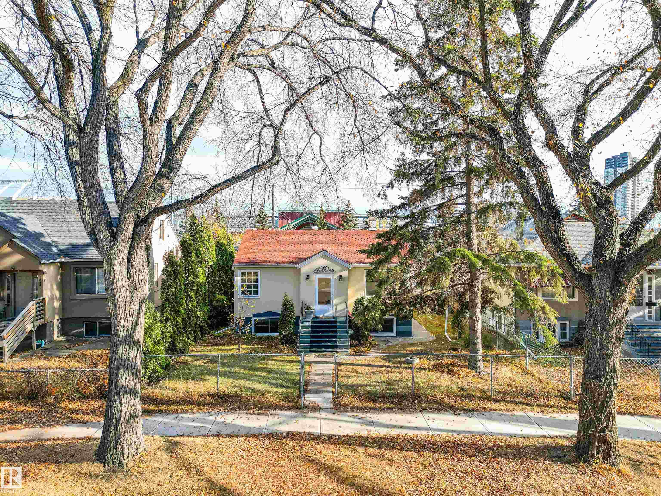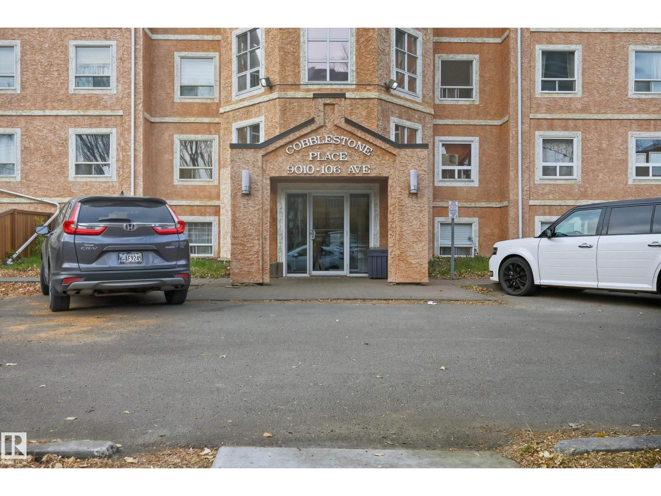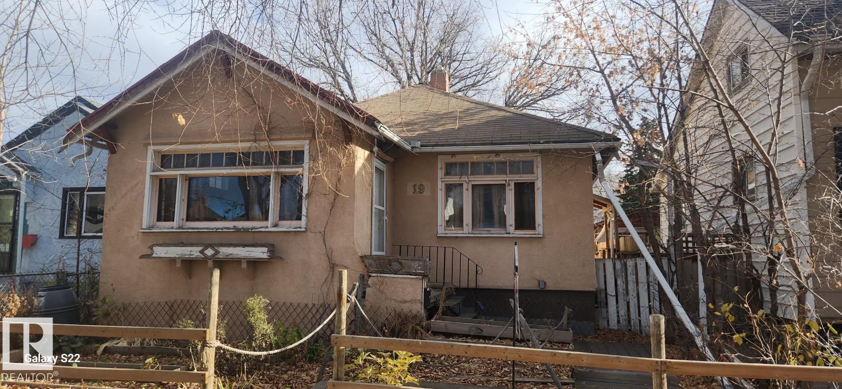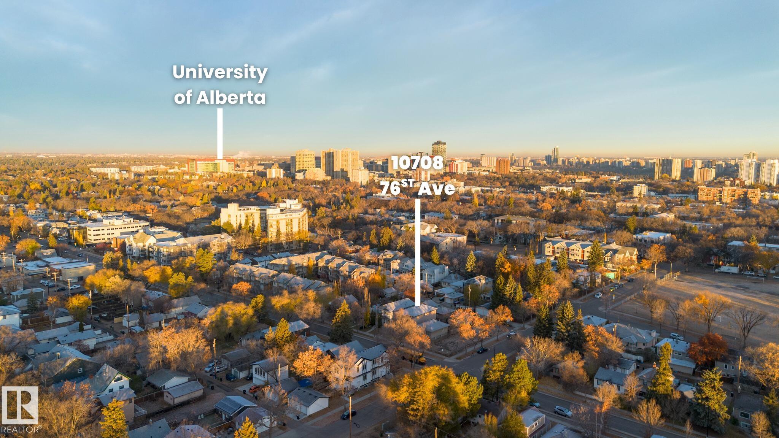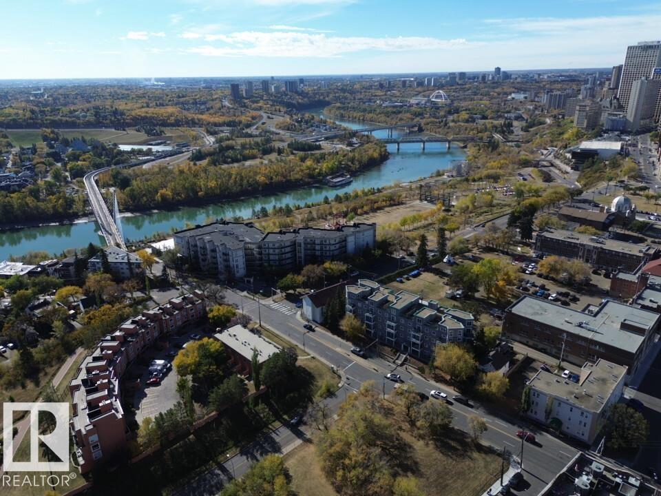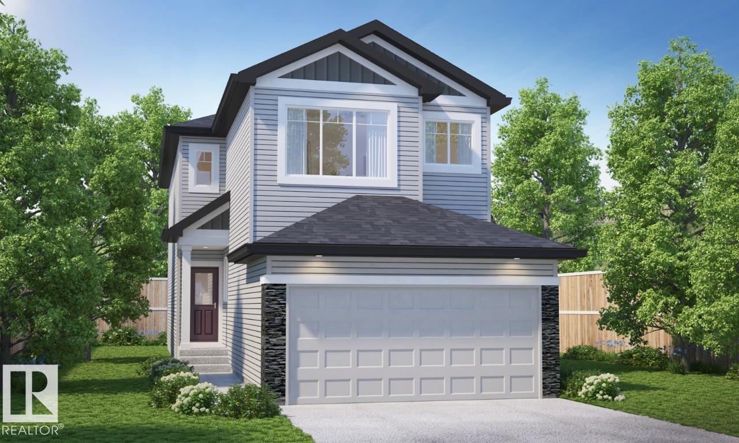- Houseful
- AB
- Edmonton
- Strathcona
- 10149 Saskatchewan Drive Northwest #1910
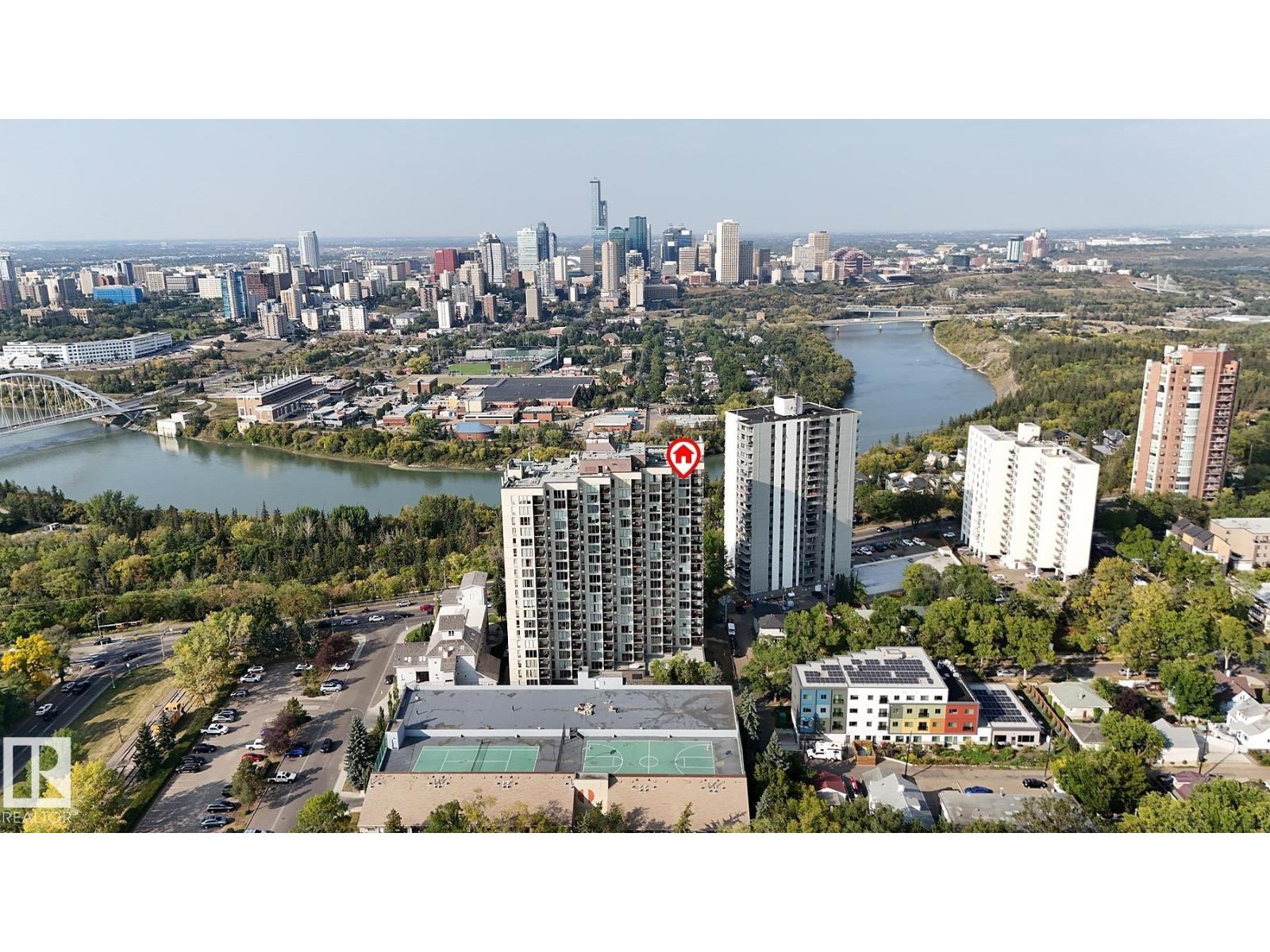
10149 Saskatchewan Drive Northwest #1910
10149 Saskatchewan Drive Northwest #1910
Highlights
Description
- Home value ($/Sqft)$211/Sqft
- Time on Houseful51 days
- Property typeSingle family
- Neighbourhood
- Median school Score
- Lot size452 Sqft
- Year built1981
- Mortgage payment
Nestled between the River Valley & the thriving Strathcona community, this 924 SqFt Condo is perfectly located & offers 2 Bedrooms / 2 Full Bathrooms & 2 side-by-side parking stalls. On the 19th Floor, you are only 1 Floor from the Top that allows for amazing views well above the towering tree-tops to watch sunrise to sunset. The open layout includes a spacious Living Room with a view & access to the covered balcony with glass & aluminum railing. Each Bedrm is very roomy with it's own Walk-In closet that take you to an ensuite. The Primary Bedrm's ensuite has TWO sinks & tub. The 2nd Bedrm's bathrm can also be accessed from the common area. The Kitchen has plenty of cabinets; Quartz countertops; S/S appliances & a pantry. A Dining area completes this home. UPGRADES include: New Vinyl Plank flooring (2019); Baseboards (2020); Fridge (2025); Blinds (2021). This building has top-tier amenities: Rooftop Tennis & Basketball Courts; Exercise Rm; Social Rm; Racquetball Court. Close to everything you can ask for! (id:63267)
Home overview
- Heat type Baseboard heaters, hot water radiator heat
- # parking spaces 2
- # full baths 2
- # total bathrooms 2.0
- # of above grade bedrooms 2
- Subdivision Strathcona
- View City view
- Lot dimensions 42.02
- Lot size (acres) 0.010383
- Building size 924
- Listing # E4457503
- Property sub type Single family residence
- Status Active
- Kitchen 2.69m X 2.73m
Level: Main - Dining room 2.38m X 4.09m
Level: Main - Primary bedroom 3.38m X 3.75m
Level: Main - Living room 3.44m X 5.76m
Level: Main - 2nd bedroom 2.88m X 5.8m
Level: Main
- Listing source url Https://www.realtor.ca/real-estate/28855775/1910-10149-saskatchewan-dr-nw-edmonton-strathcona
- Listing type identifier Idx

$263
/ Month

