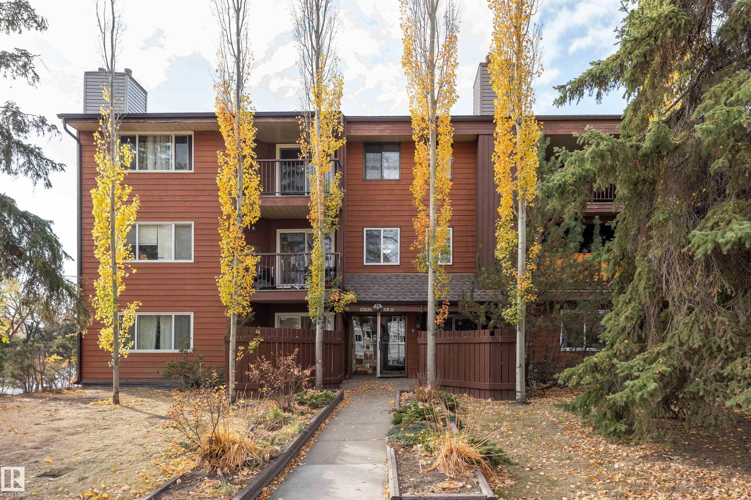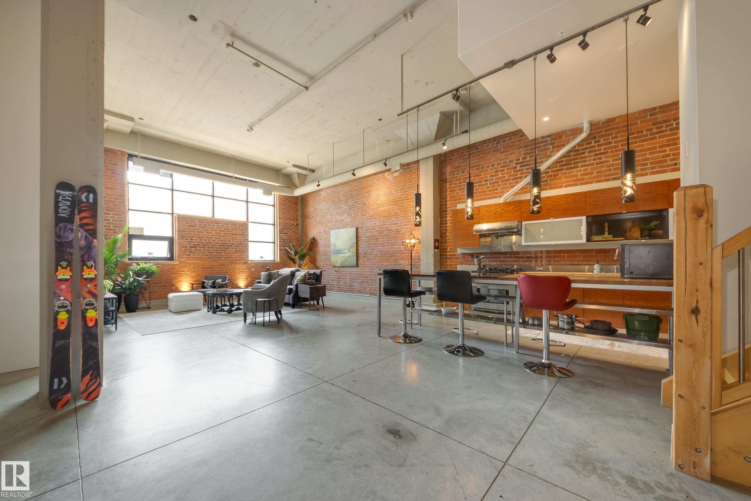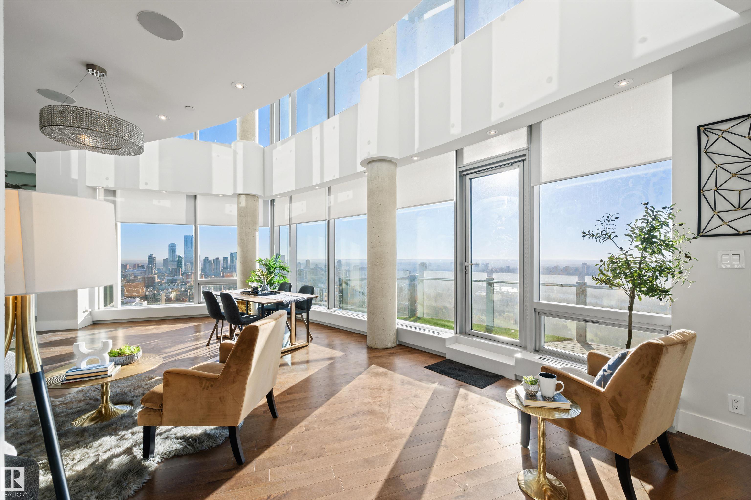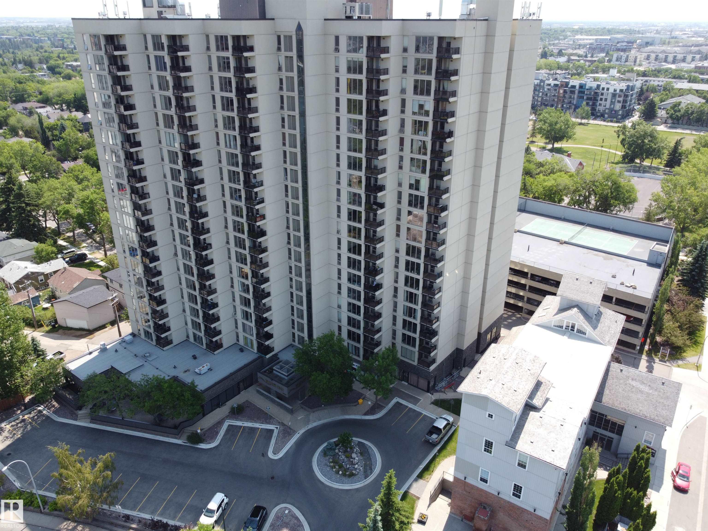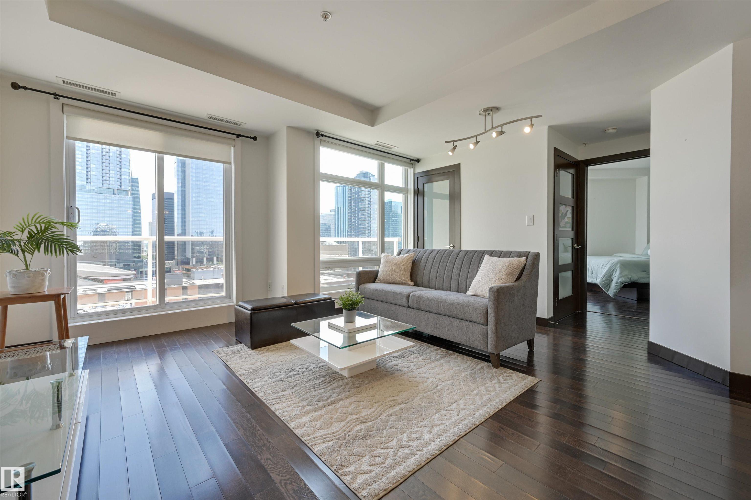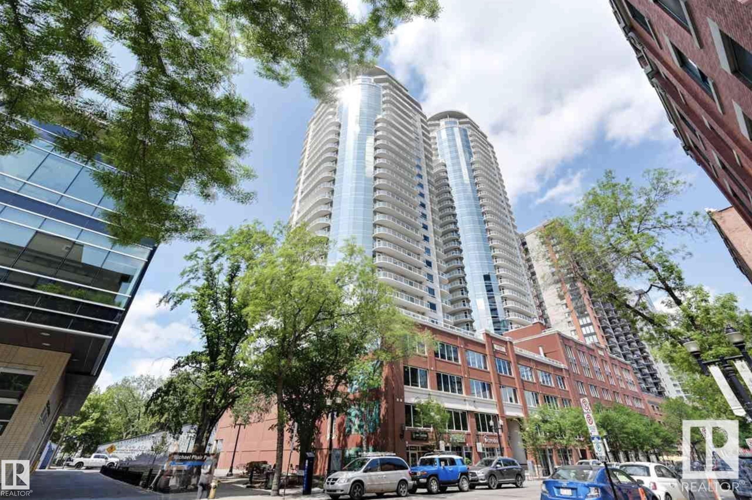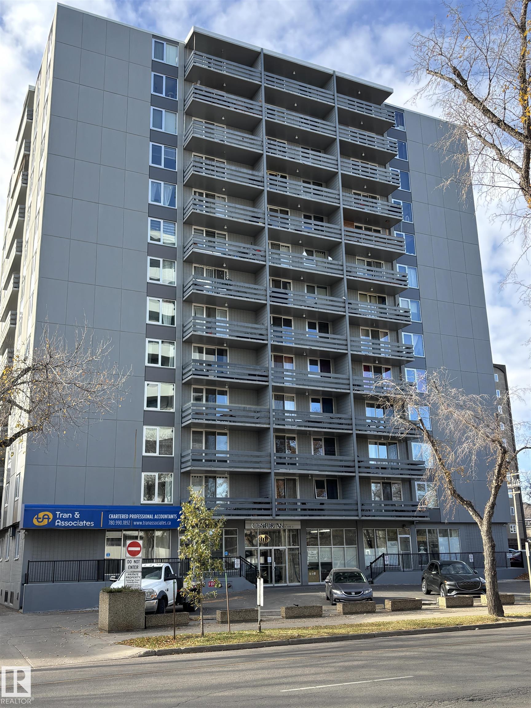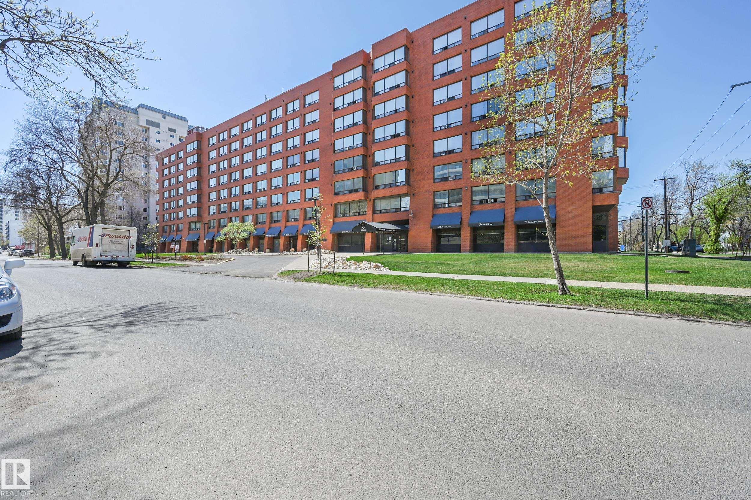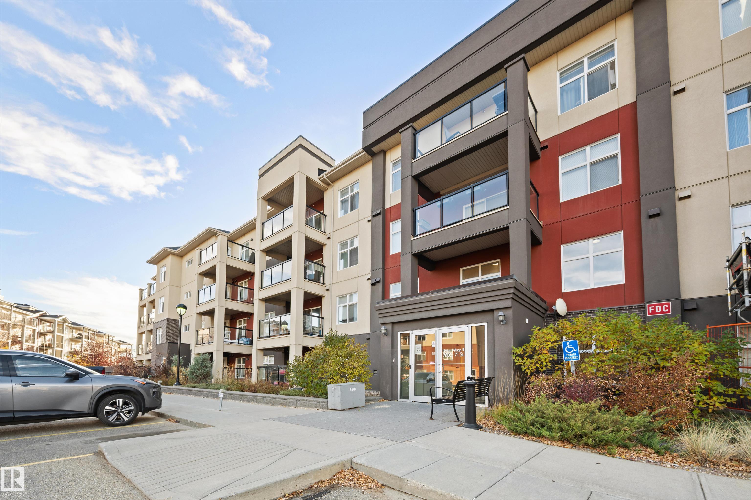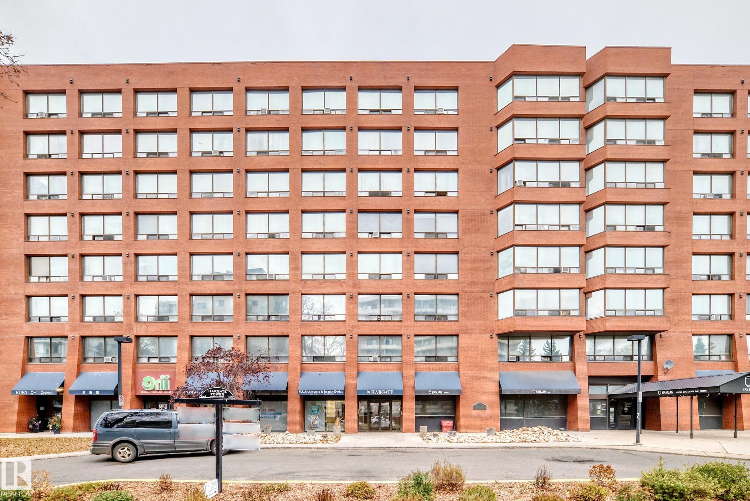- Houseful
- AB
- Edmonton
- Strathcona
- 10149 Saskatchewan Drive Northwest #2004
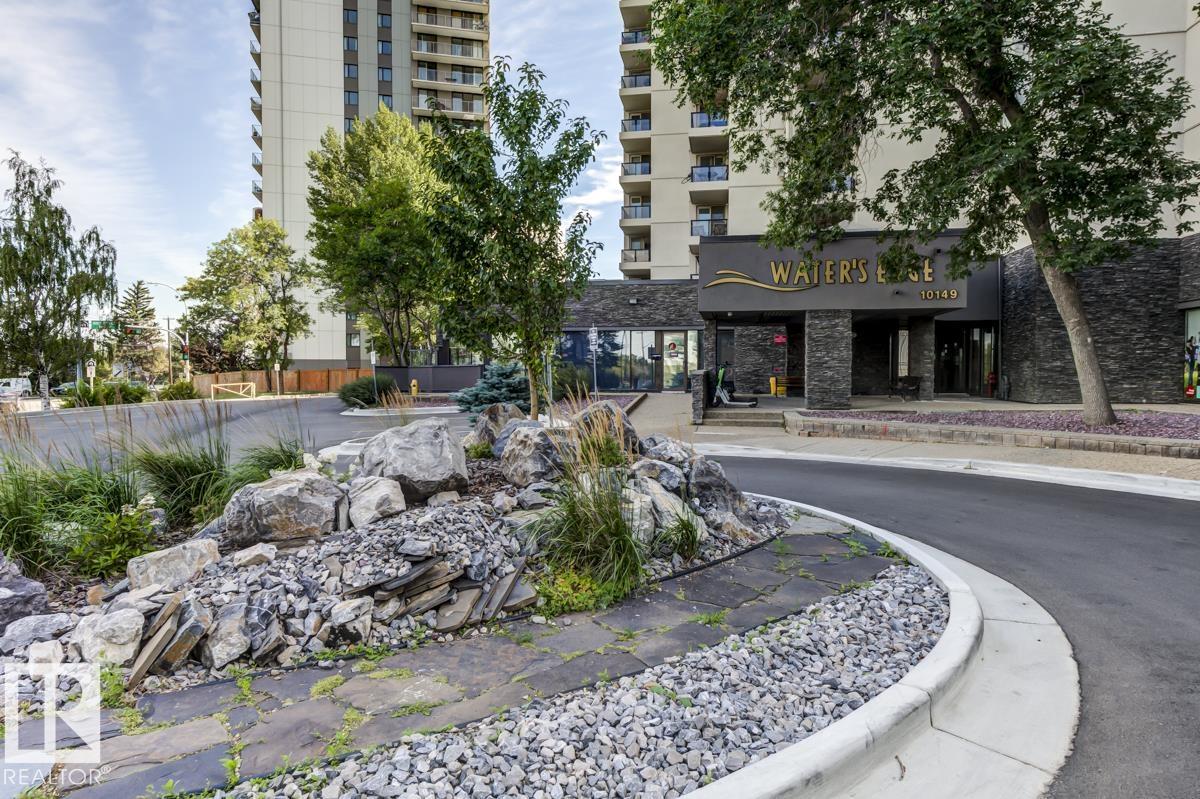
10149 Saskatchewan Drive Northwest #2004
10149 Saskatchewan Drive Northwest #2004
Highlights
Description
- Home value ($/Sqft)$235/Sqft
- Time on Houseful61 days
- Property typeResidential
- StyleSingle level apartment
- Neighbourhood
- Median school Score
- Lot size422 Sqft
- Year built1981
- Mortgage payment
Spectacular City Views from this 850 sq.ft 2 bedroom + 2 bathroom TOP FLOOR in the Waters Edge. Excellent location on Saskatchewan Drive with the biking/walking trails at your doorstep, close to Whyte Avenue, U of A ... minutes to downtown! Sunny south exposure. Bedrooms at the opposite ends of the living area each with a full 3 piece ensuite (large acrylic walk in shower) + 4 piece bathroom (up graded tub surround) Renovation's include granite counter tops in the kitchen & bathrooms, stainless appliances (4 years) vinyl plank, baseboards, paint, built in microwave. IN SUITE CENTRAL AIR CONDITIONING / WASHER - DRYER (exclusive to top floor only) ... assigned parking stalls, # 500, 726. Building amenities include an exercise room, squash courts, professional on site residential Manager, Custodian and night Security Guard.
Home overview
- Heat type Hot water, natural gas
- # total stories 20
- Foundation Concrete perimeter
- Roof Tar & gravel
- Exterior features Playground nearby, public transportation, schools, shopping nearby, view lake
- Has garage (y/n) Yes
- Parking desc Parkade
- # full baths 2
- # total bathrooms 2.0
- # of above grade bedrooms 2
- Flooring Ceramic tile, vinyl plank
- Appliances Air conditioning-central, dishwasher-built-in, fan-ceiling, hood fan, refrigerator, stacked washer/dryer, stove-electric, window coverings, tv wall mount
- Interior features Ensuite bathroom
- Community features Exercise room, parking-visitor, secured parking, security door, social rooms
- Area Edmonton
- Zoning description Zone 15
- Exposure S
- Lot size (acres) 39.16
- Basement information None, no basement
- Building size 850
- Mls® # E4453939
- Property sub type Apartment
- Status Active
- Bedroom 2 10.8m X 8.6m
- Other room 1 6.8m X 4.7m
- Master room 13.4m X 9.3m
- Kitchen room 8.5m X 8.2m
- Dining room 9m X 4.6m
Level: Main - Living room 19.8m X 11m
Level: Main
- Listing type identifier Idx

$184
/ Month

