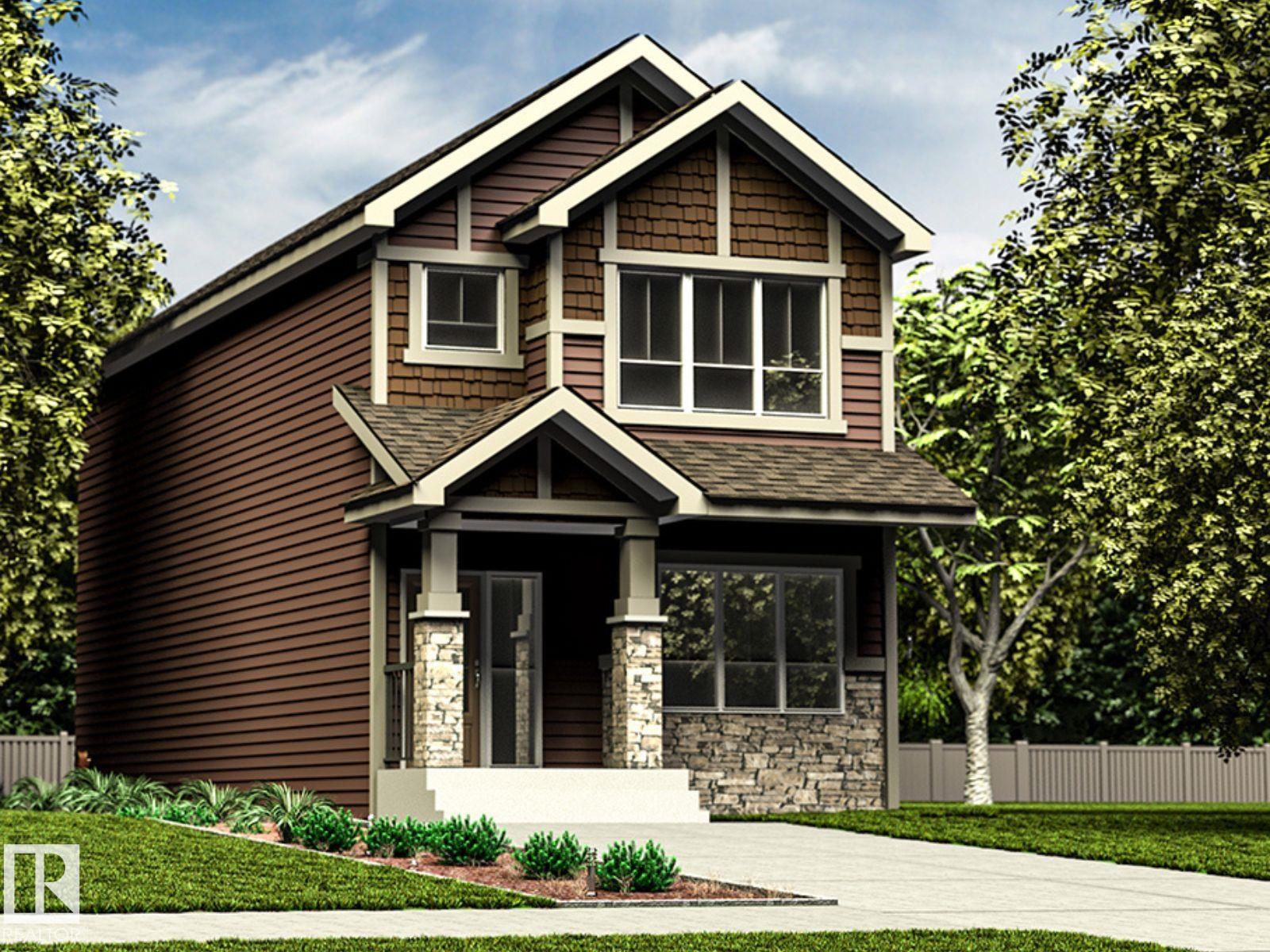This home is hot now!
There is over a 84% likelihood this home will go under contract in 15 days.

The Sapphire, a 1,615 sq ft home, emphasizes smart design and functional living for modern families. With 9' ceilings and durable LVP flooring, the main floor includes a bedroom and 3-piece bath with walk-in shower. The kitchen features a flush island eating ledge, Silgranit undermount sink, OTR microwave, Quartz counters, tiled backsplash, upgraded “Winston” cabinets, and a corner pantry. Pendant lighting and large windows brighten the living room and nook, with garden door access to the backyard. Upstairs, a bonus room, primary suite with walk-in closet and 3-piece ensuite, two additional bedrooms, and a 3-piece main bath complete the layout. Integrated laundry closet accommodates a stackable washer/dryer. Black plumbing and lighting fixtures, 9' ceilings on main and basement, separate entry, and basement rough-in are included. The Sapphire blends practicality with elegance throughout.

