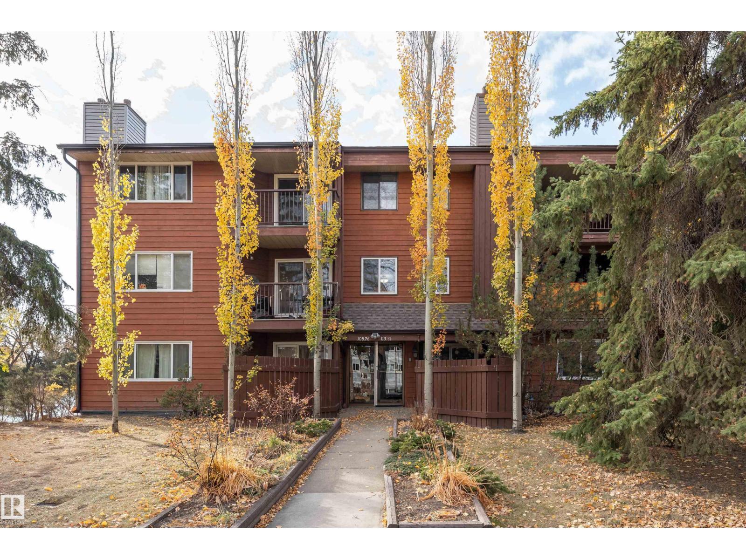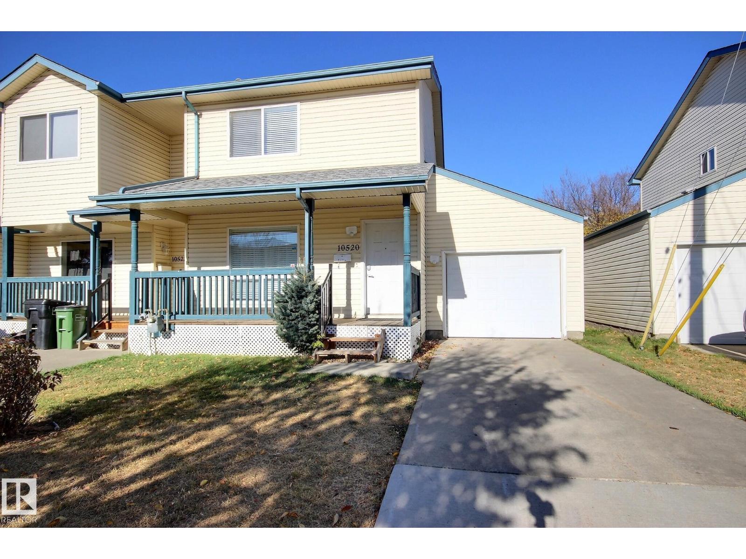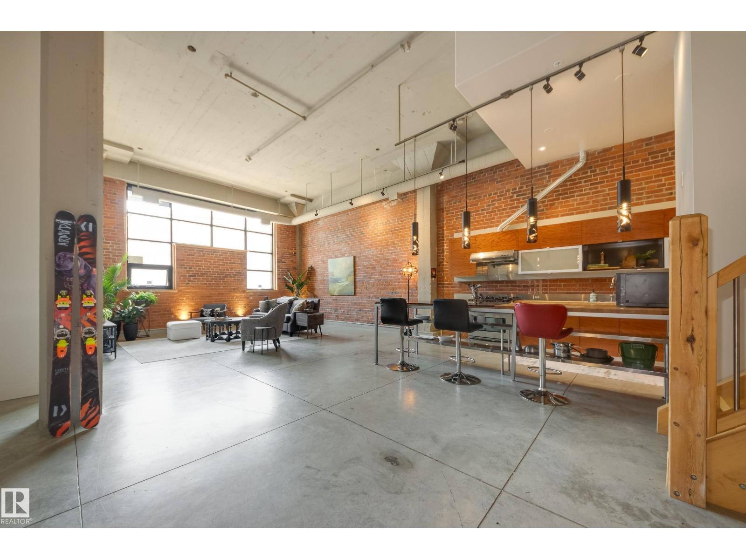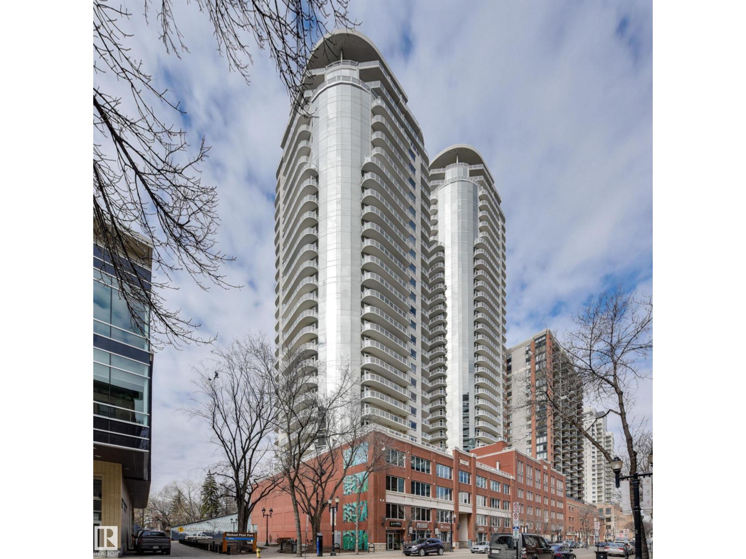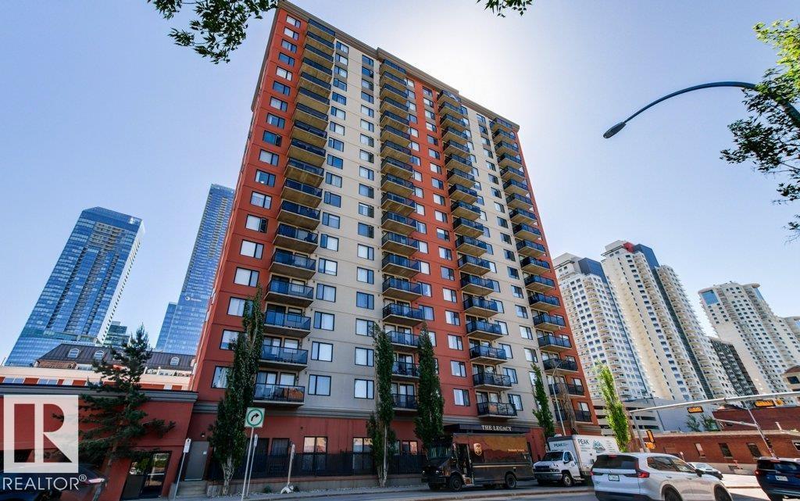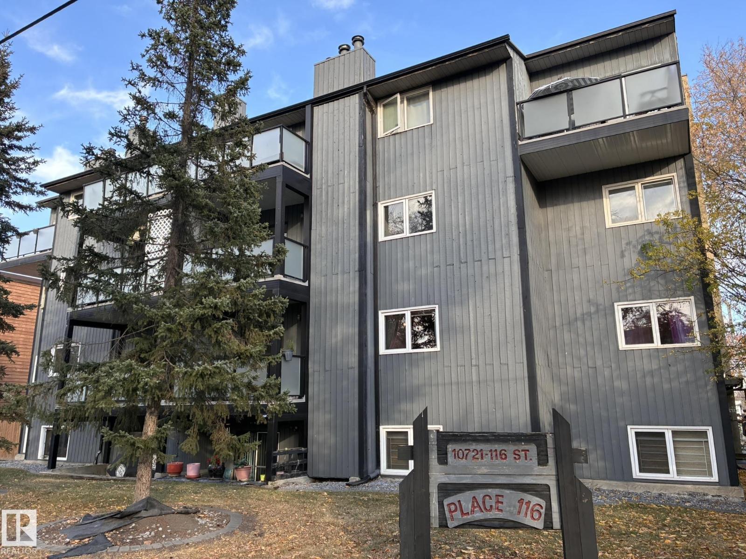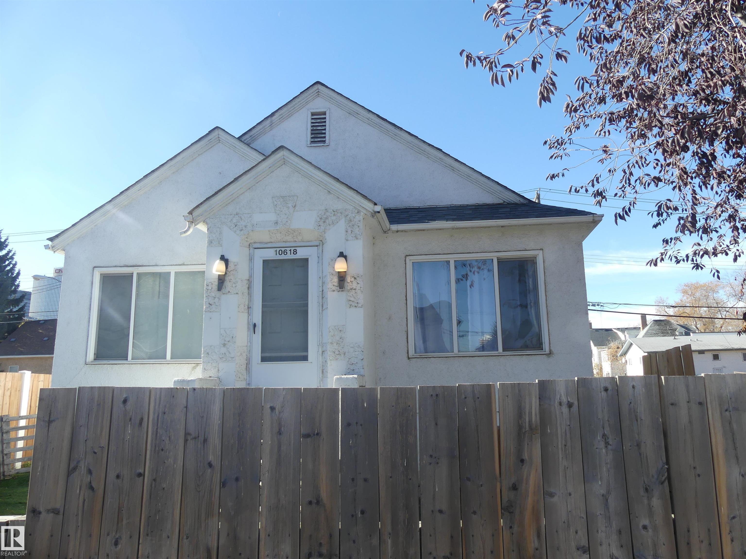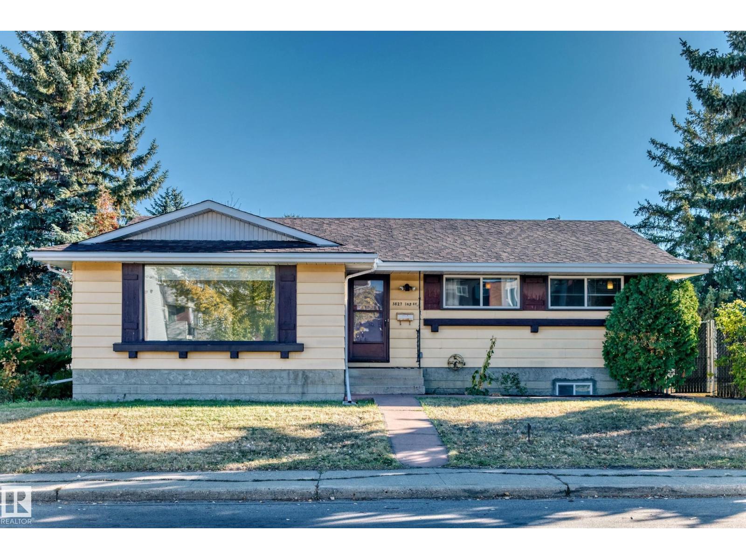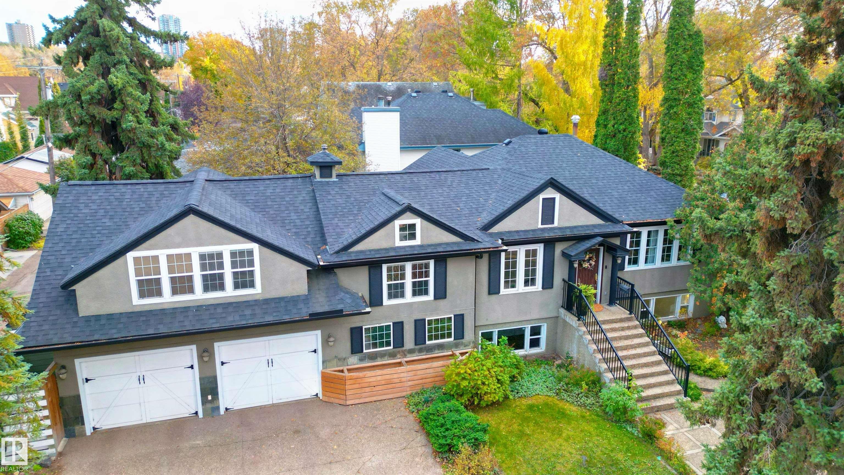- Houseful
- AB
- Edmonton
- Downtown Edmonton
- 10152 104 Street Northwest #1306
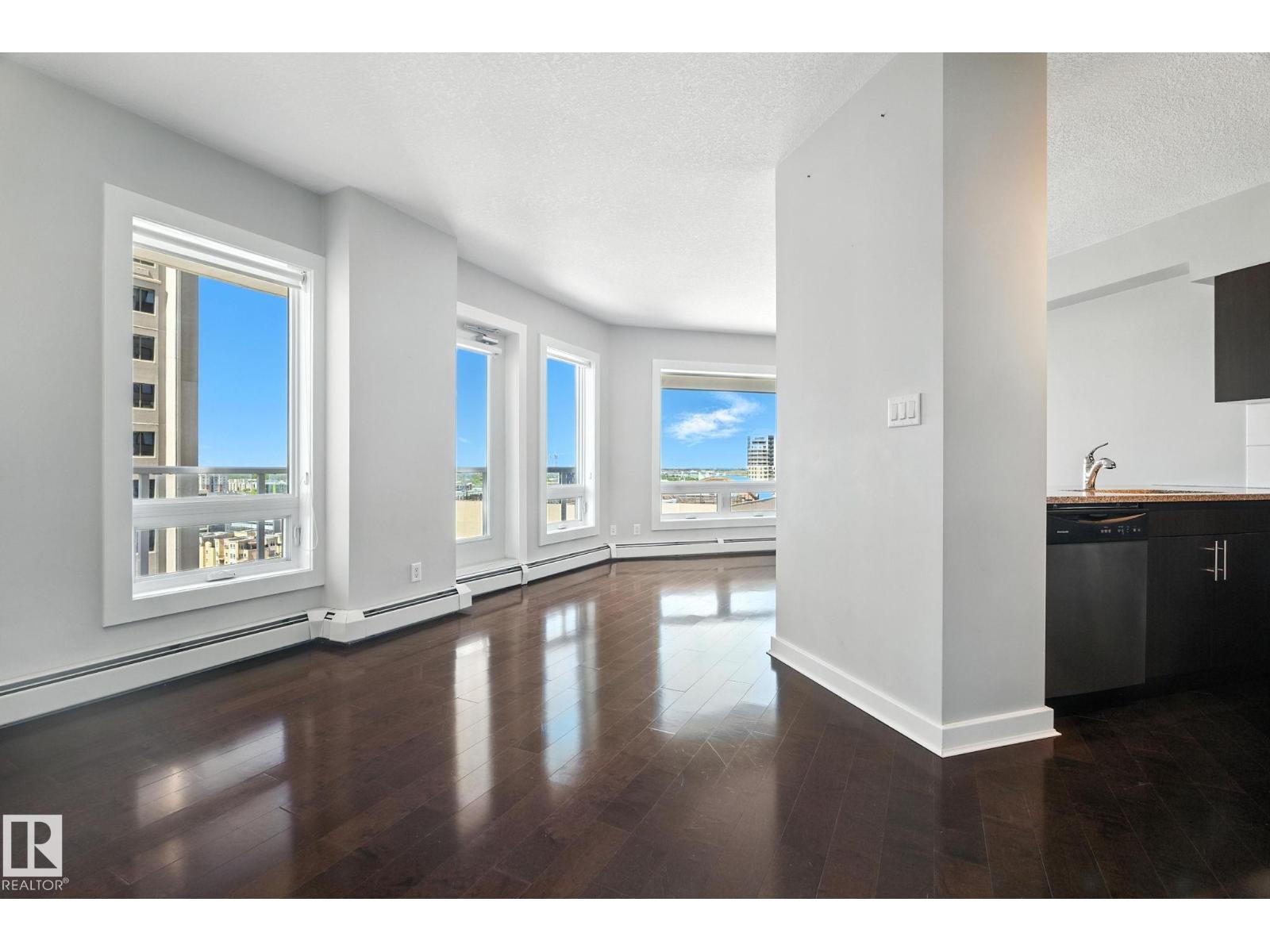
10152 104 Street Northwest #1306
10152 104 Street Northwest #1306
Highlights
Description
- Home value ($/Sqft)$277/Sqft
- Time on Houseful38 days
- Property typeSingle family
- Neighbourhood
- Median school Score
- Year built2009
- Mortgage payment
Motivated seller! Great opportunity for this priced-to-sell, spacious home with NE view, in-suite laundry, underground heated parking, visitor parking, and bike storage room. The beautiful kitchen features a BREAKFAST BAR, STAINLESS STEEL APPLIANCES, QUARTZ COUNTERTOPS, and lots of STORAGE. The OPEN-CONCEPT living / dining room leads to a generous BALCONY with gas hook-up. Enjoy lots of CLOSET SPACE in the bedroom and large utility room that includes a full-size stacking washer and dryer. This well-maintained property includes HARDWOOD FLOORS, large BRIGHT windows, and HUNTER DOUGLAS coverings throughout. Enjoy living in the secure, well-managed, PET-FRIENDLY Icon II while embracing the convenience and buzz of downtown living. Priced to entice!! (id:63267)
Home overview
- Heat type Baseboard heaters
- Has garage (y/n) Yes
- # full baths 1
- # total bathrooms 1.0
- # of above grade bedrooms 1
- Community features Public swimming pool
- Subdivision Downtown (edmonton)
- View City view
- Directions 2166269
- Lot size (acres) 0.0
- Building size 721
- Listing # E4457697
- Property sub type Single family residence
- Status Active
- Living room 4.75m X 3.42m
Level: Main - Kitchen 3.88m X 3.18m
Level: Main - Primary bedroom 3.27m X 4.26m
Level: Main - Dining room 4.25m X 3.08m
Level: Main
- Listing source url Https://www.realtor.ca/real-estate/28859788/1306-10152-104-st-nw-edmonton-downtown-edmonton
- Listing type identifier Idx

$80
/ Month

