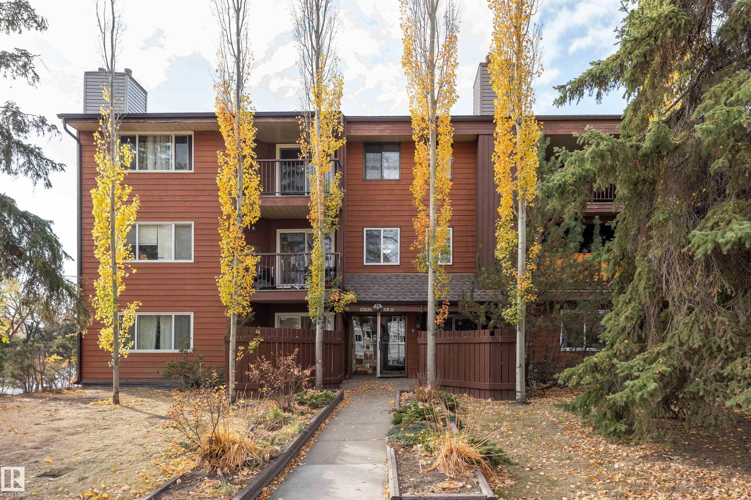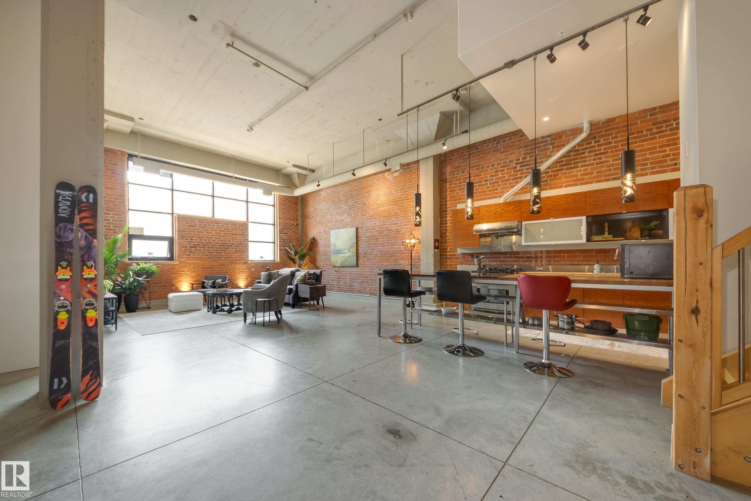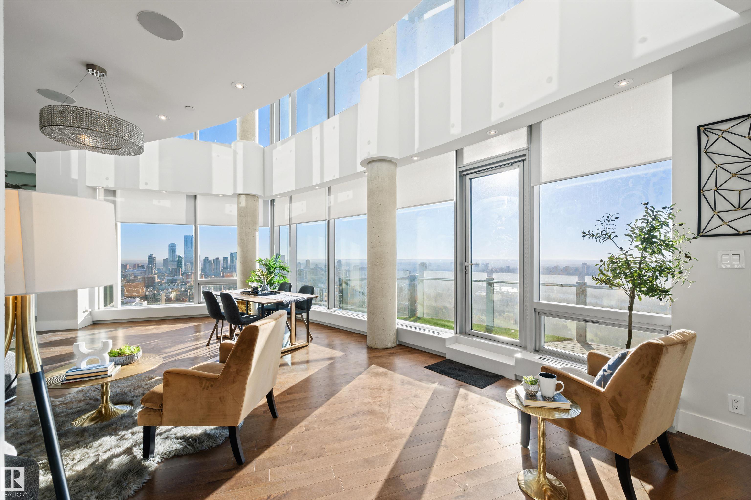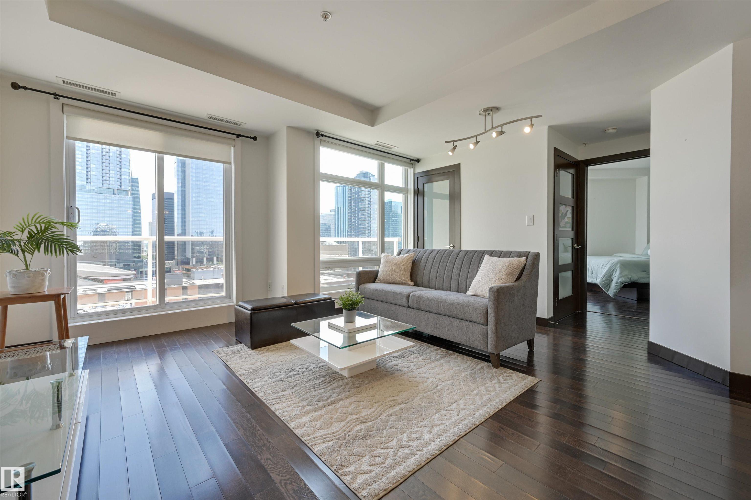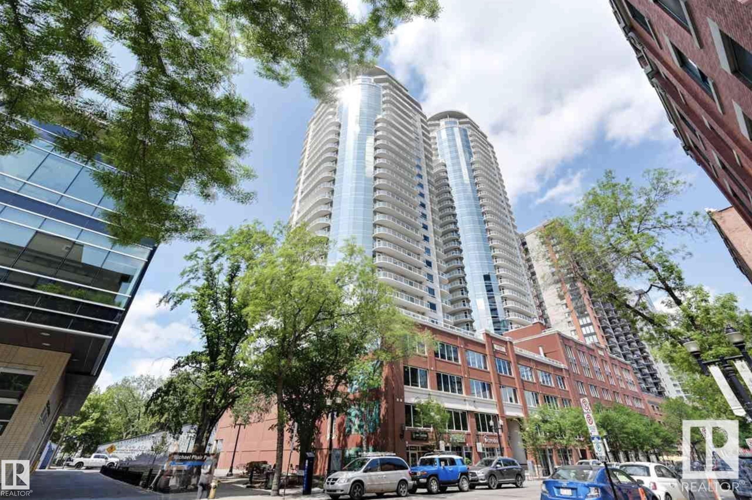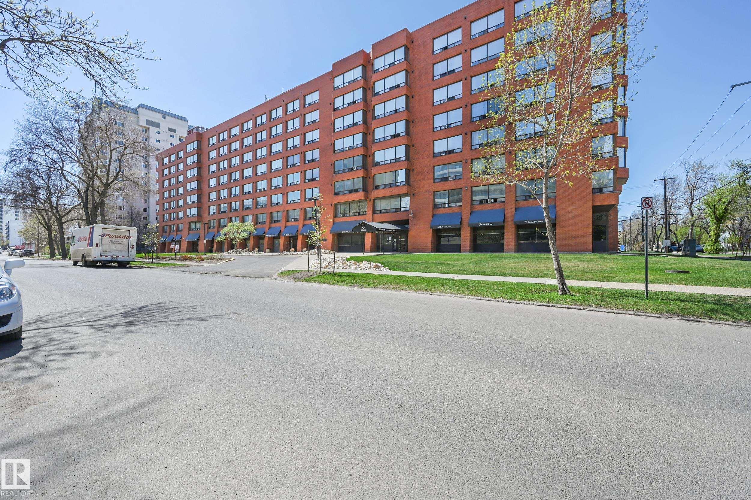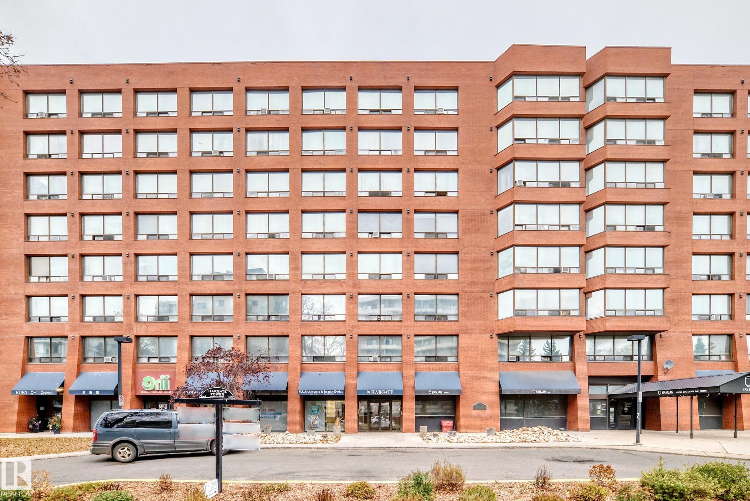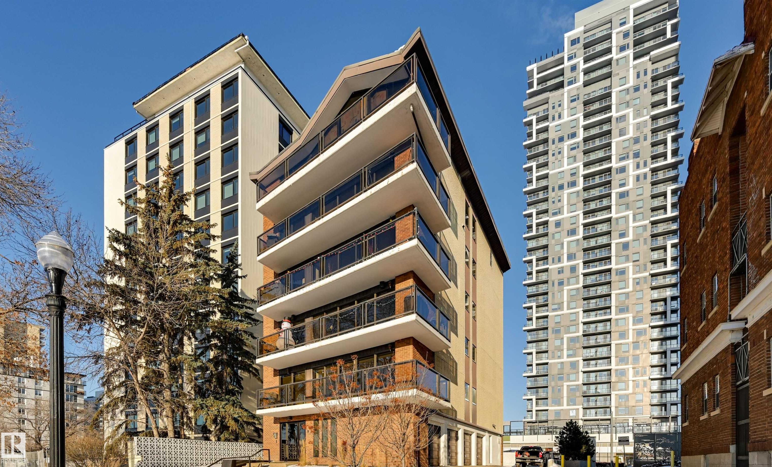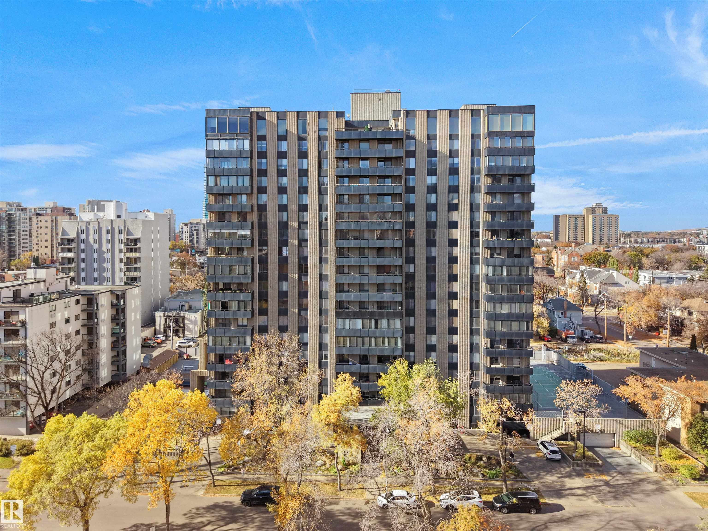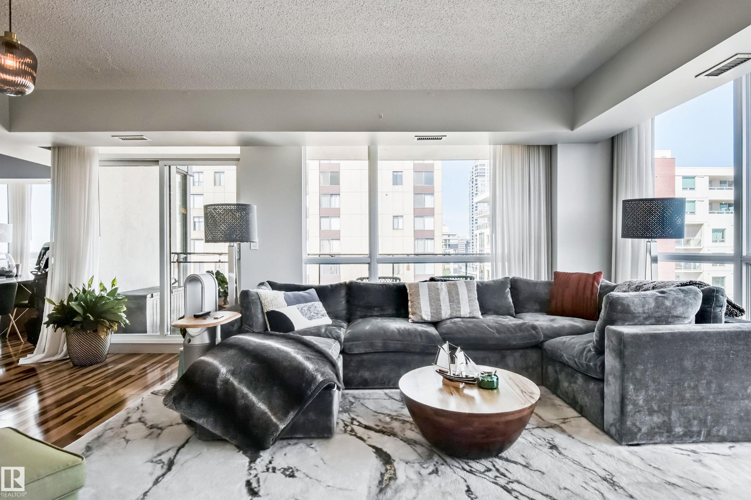- Houseful
- AB
- Edmonton
- Downtown Edmonton
- 10152 104 Street Northwest #2103
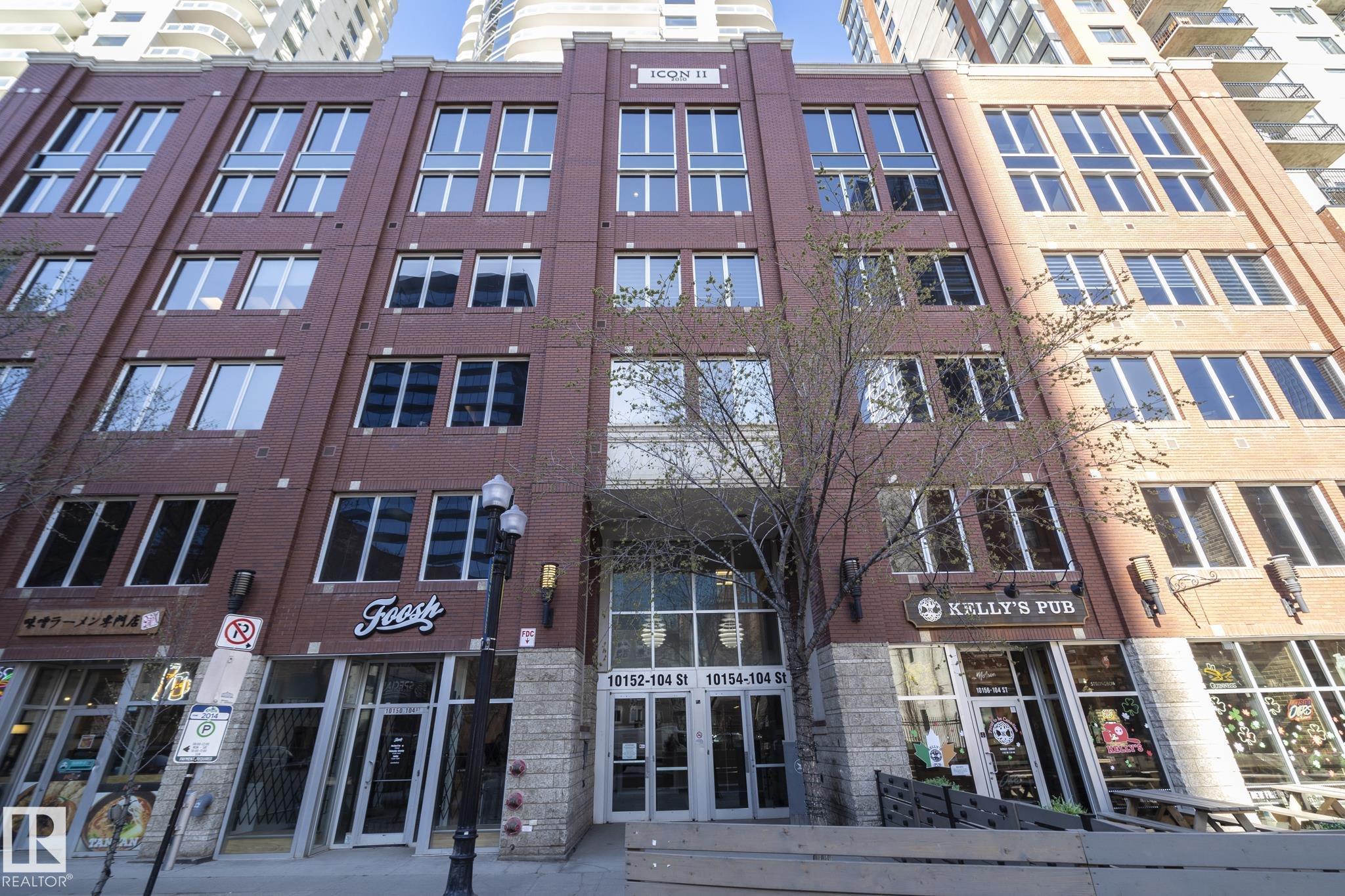
10152 104 Street Northwest #2103
10152 104 Street Northwest #2103
Highlights
Description
- Home value ($/Sqft)$350/Sqft
- Time on Houseful75 days
- Property typeResidential
- StyleSingle level apartment
- Neighbourhood
- Median school Score
- Year built2009
- Mortgage payment
Dreaming of life in the heart of downtown? Perched on the 21st floor of the prestigious Icon II building on 104th Street, this stunning 2-bedroom, 2-bath condo offers 846 sq ft of upscale living space.Designed with modern elegance in mind, the home features polished concrete floors, upgraded custom lighting, granite countertops, and air conditioning for year-round comfort. Step out onto the expansive west-facing balcony and take in sweeping views from Rogers Place to the River Valley, while enjoying the vibrant atmosphere of 104th Street below—including the popular Saturday Market. Everything downtown Edmonton has to offer is just steps away: restaurants, shopping, Grant MacEwan University, and more. The unit also includes one titled parking stall and a rare storage locker—one of the few available in the building.
Home overview
- Heat type Baseboard, hot water, natural gas
- # total stories 35
- Foundation Concrete perimeter
- Roof Epdm membrane
- Exterior features Public transportation, shopping nearby, view city, view downtown
- Parking desc Heated, stall, underground
- # full baths 2
- # total bathrooms 2.0
- # of above grade bedrooms 2
- Flooring Concrete
- Appliances Dishwasher-built-in, dryer, refrigerator, stove-electric, washer
- Interior features Ensuite bathroom
- Community features Parking-visitor, patio, secured parking, see remarks
- Area Edmonton
- Zoning description Zone 12
- Directions E90012873
- Exposure W
- Basement information None, no basement
- Building size 846
- Mls® # E4451464
- Property sub type Apartment
- Status Active
- Virtual tour
- Master room 10.8m X 9.2m
- Kitchen room 10.2m X 10.2m
- Bedroom 2 9.8m X 11.8m
- Living room 18m X 14.1m
Level: Main - Dining room 10.2m X 5.9m
Level: Main
- Listing type identifier Idx

$-76
/ Month

