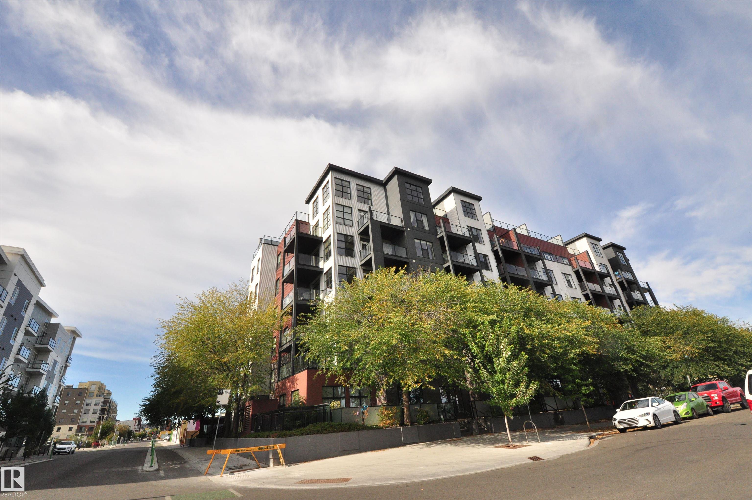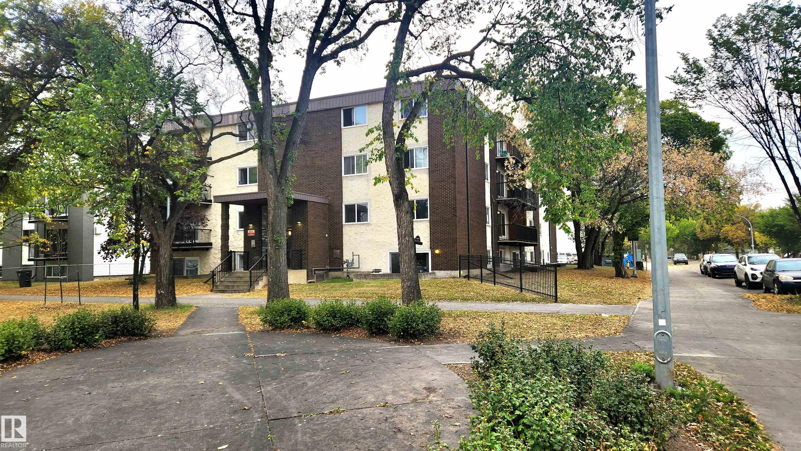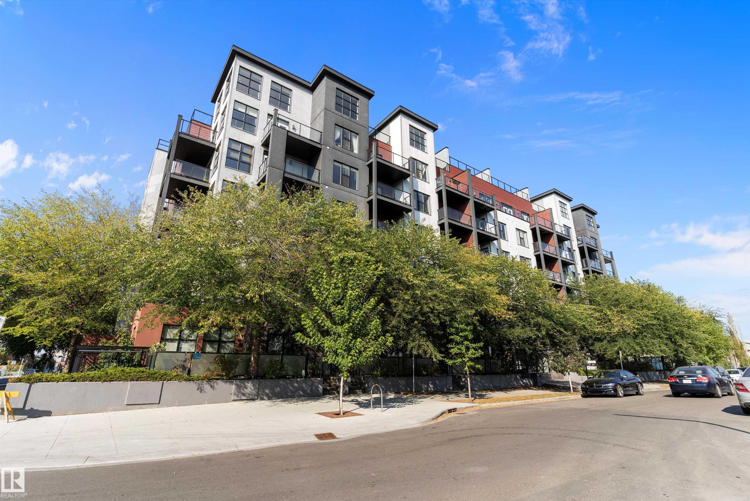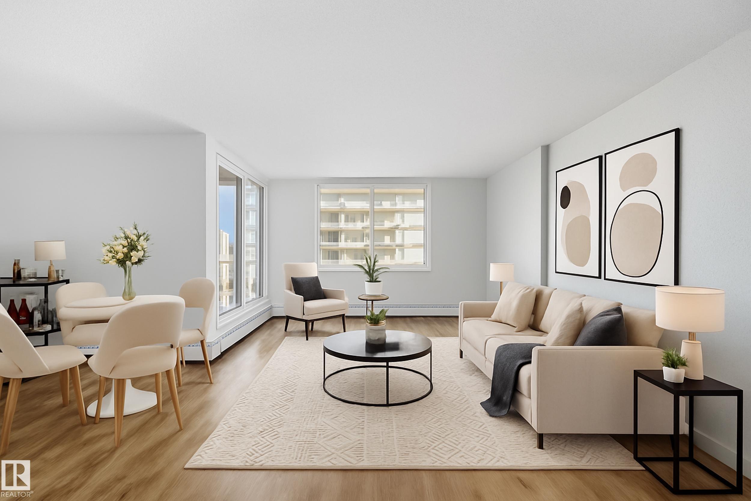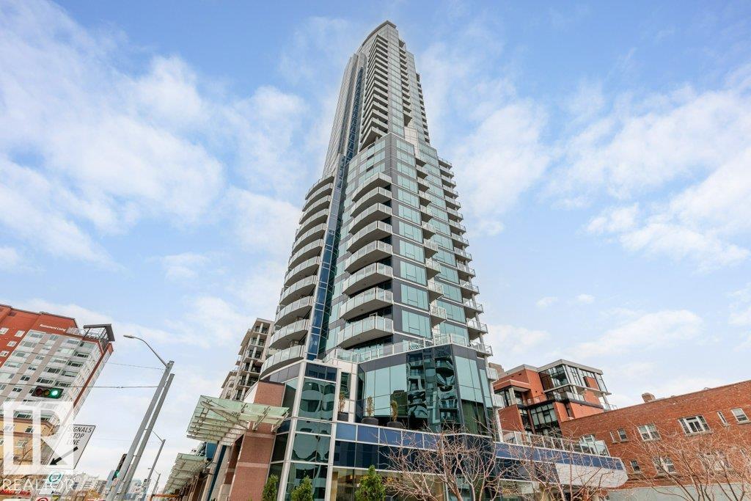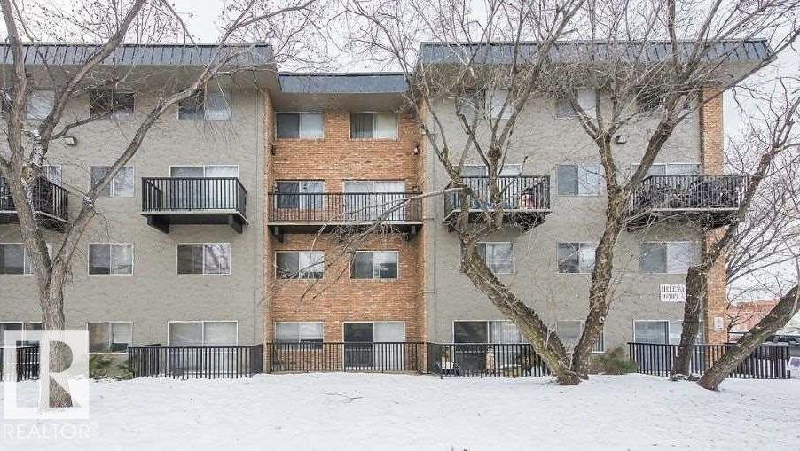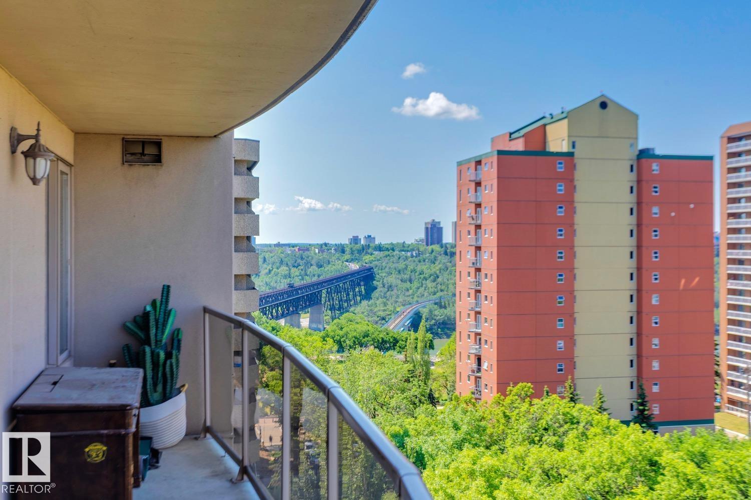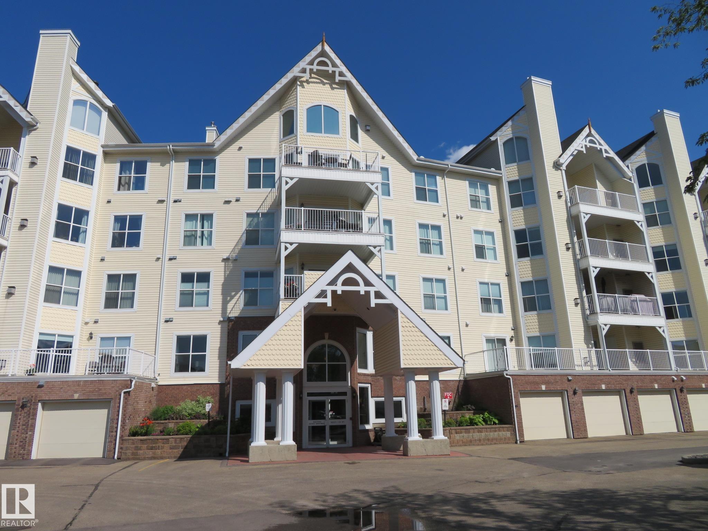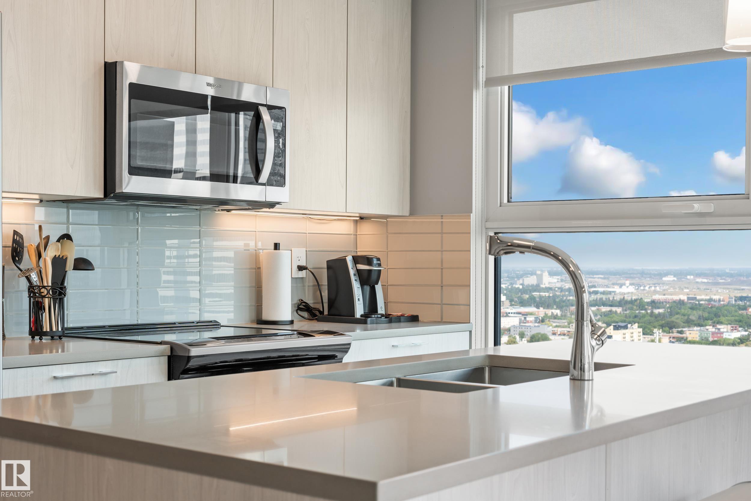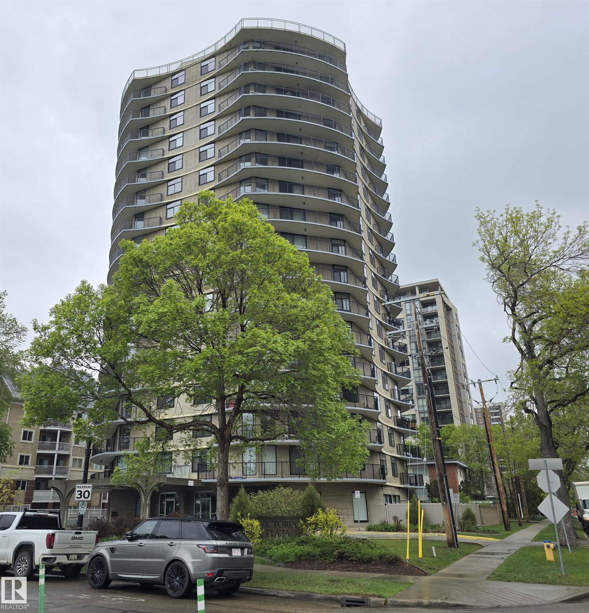- Houseful
- AB
- Edmonton
- Downtown Edmonton
- 10152 104 Street Northwest #3502
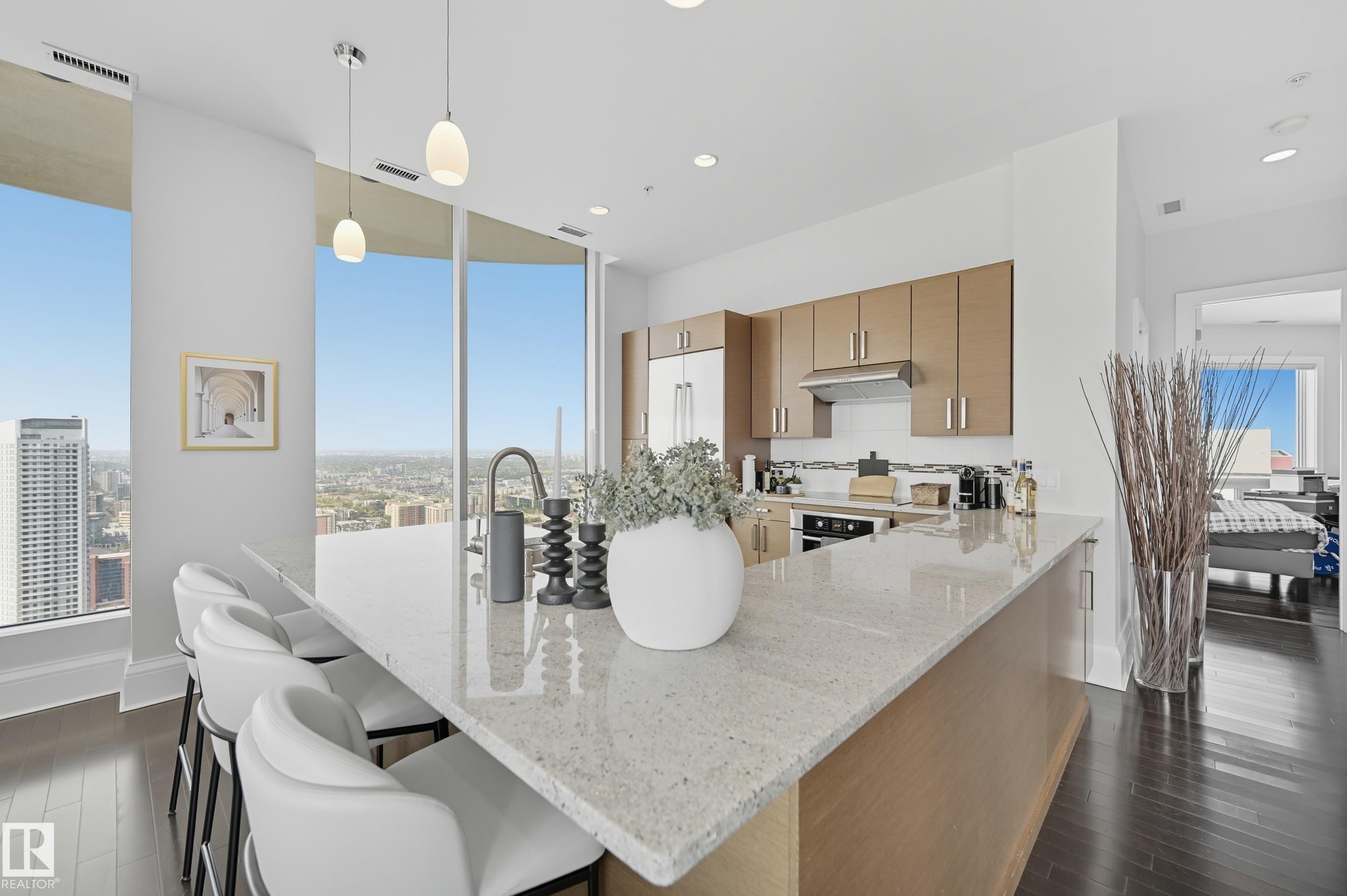
10152 104 Street Northwest #3502
10152 104 Street Northwest #3502
Highlights
Description
- Home value ($/Sqft)$584/Sqft
- Time on Housefulnew 5 hours
- Property typeResidential
- StylePenthouse
- Neighbourhood
- Median school Score
- Lot size196 Sqft
- Year built2009
- Mortgage payment
PENTHOUSE ALERT!! Experience luxury living in this Icon II PENTHOUSE in the heart of Downtown Edmonton. Soaring ceilings and wall-to-wall windows flood the space with natural light while showcasing epic city and Ice District views. The stunning kitchen features granite counters, hardwood floors, and an open flow into the spacious living and dining area. Two private primary suites, each with its own ensuite, create the ultimate retreat. Enjoy outdoor living with a wraparound balcony accessible from the bedroom plus a second balcony off the second suite. A sleek 2-piece bath adds convenience for guests. Perfectly located near Edmonton’s best dining, entertainment, and Rogers Place, you’re steps away from the vibrant core. With 2 titled underground stalls, a secure building, and unmatched skyline views, this penthouse is downtown living at its finest.
Home overview
- Heat type Forced air-1, natural gas
- # total stories 35
- Foundation Concrete perimeter
- Roof Epdm membrane
- Exterior features Golf nearby, public transportation, river valley view, schools, shopping nearby, ski hill nearby, view city, view downtown, see remarks
- # parking spaces 2
- Parking desc Stall, underground
- # full baths 2
- # half baths 1
- # total bathrooms 3.0
- # of above grade bedrooms 2
- Flooring Ceramic tile, hardwood
- Appliances Air conditioning-central, dryer, hood fan, oven-built-in, oven-microwave, refrigerator, stove-countertop electric, washer
- Has fireplace (y/n) Yes
- Interior features Ensuite bathroom
- Community features Air conditioner, ceiling 10 ft., closet organizers, intercom, secured parking, security door, sprinkler system-fire, natural gas bbq hookup
- Area Edmonton
- Zoning description Zone 12
- Exposure N
- Lot size (acres) 18.22
- Basement information None, no basement
- Building size 1625
- Mls® # E4458993
- Property sub type Apartment
- Status Active
- Master room 13m X 9.6m
- Bedroom 2 15.1m X 11.8m
- Kitchen room 12.2m X 12.2m
- Other room 1 8.7m X 5.2m
- Living room 15.8m X 14.2m
Level: Main - Dining room 14.9m X 7.1m
Level: Main
- Listing type identifier Idx

$-1,154
/ Month

