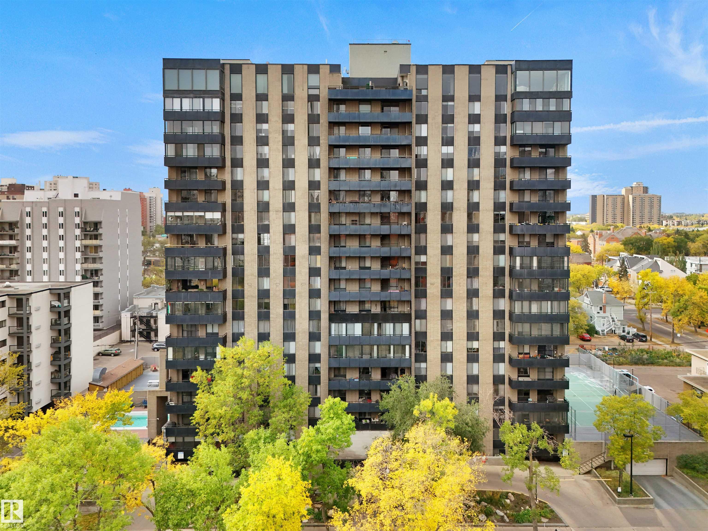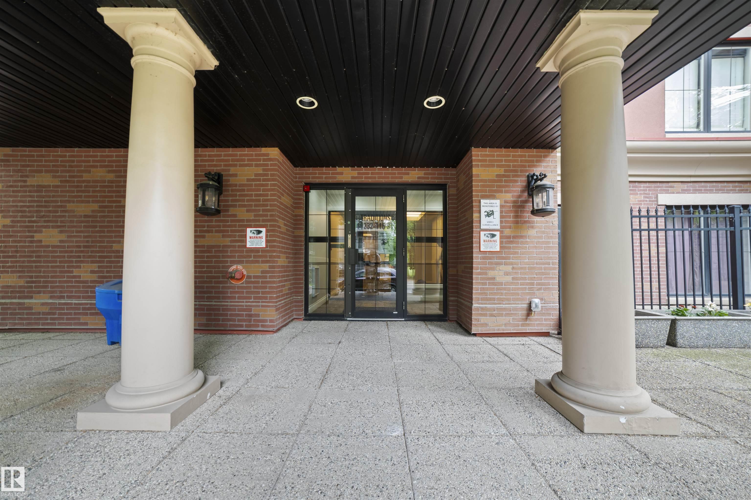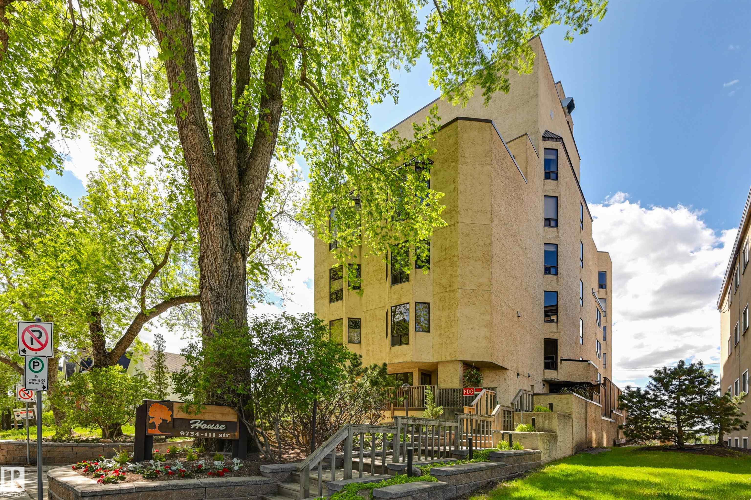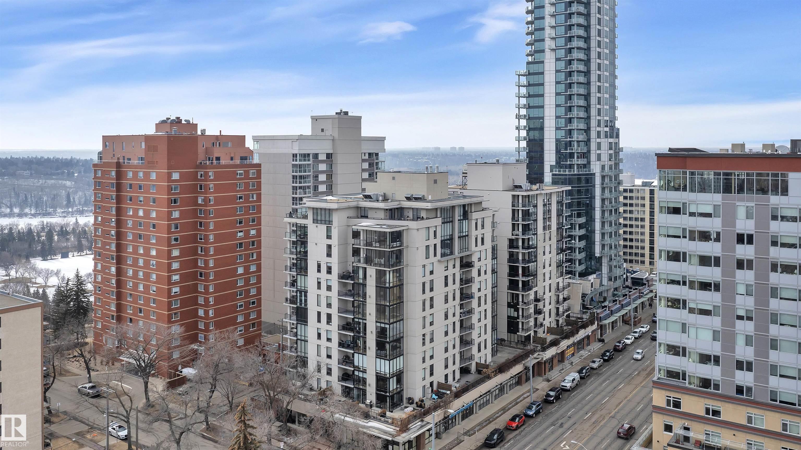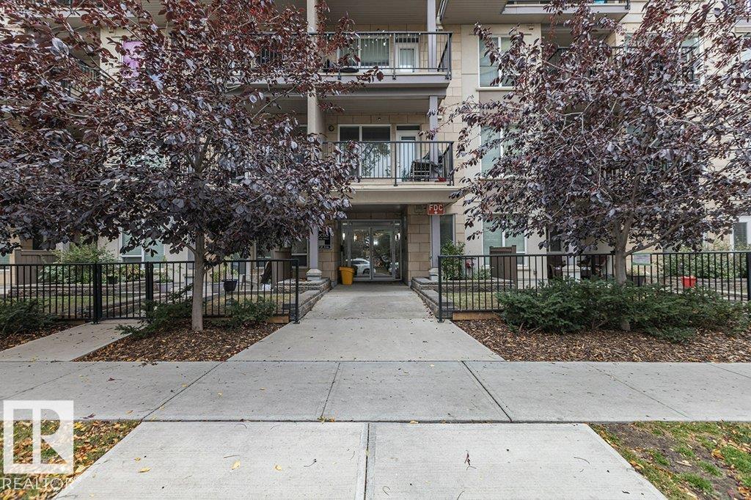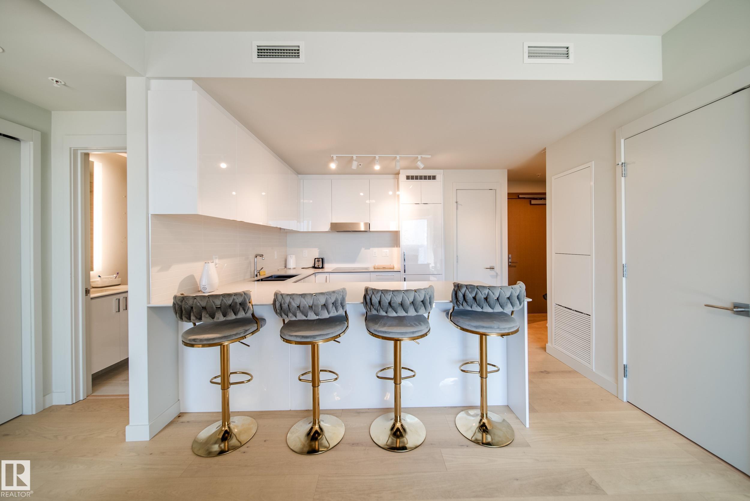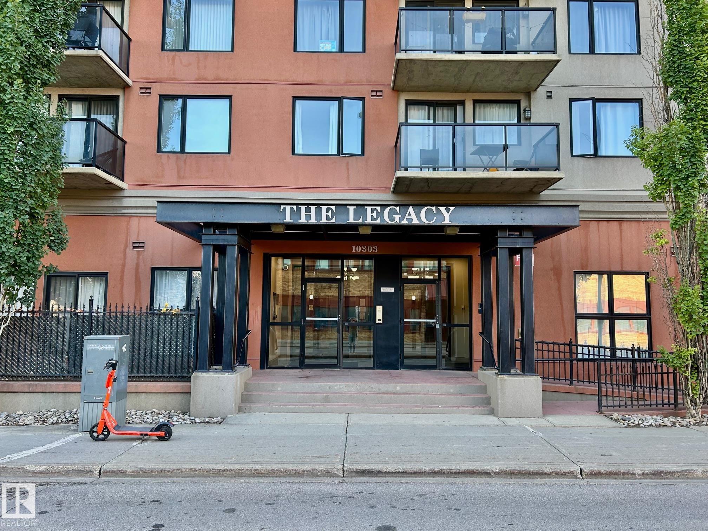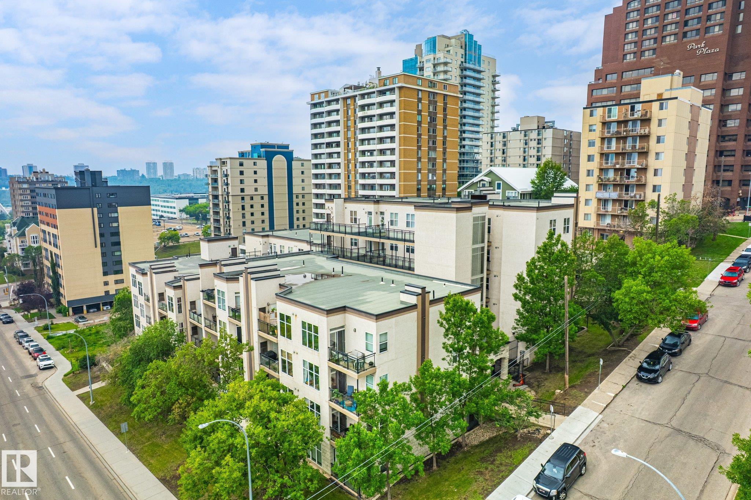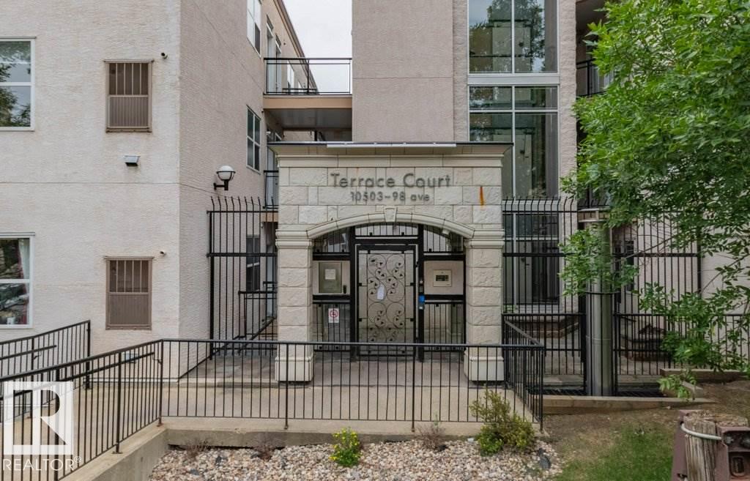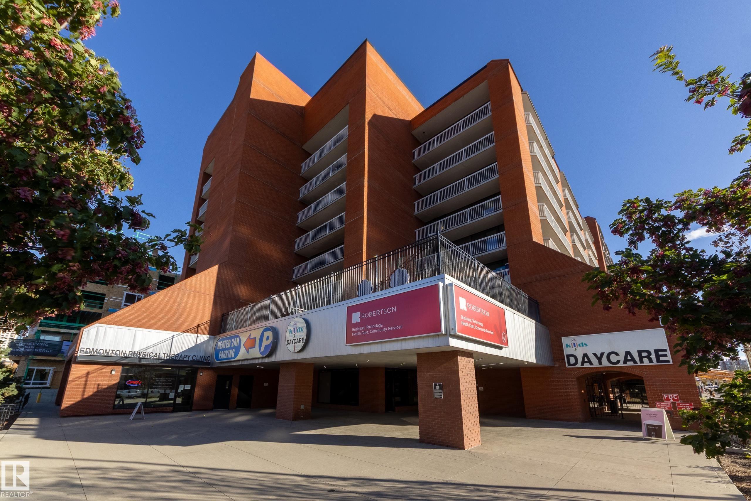- Houseful
- AB
- Edmonton
- Downtown Edmonton
- 10152 APT 1504 10152 104 St NW #1504
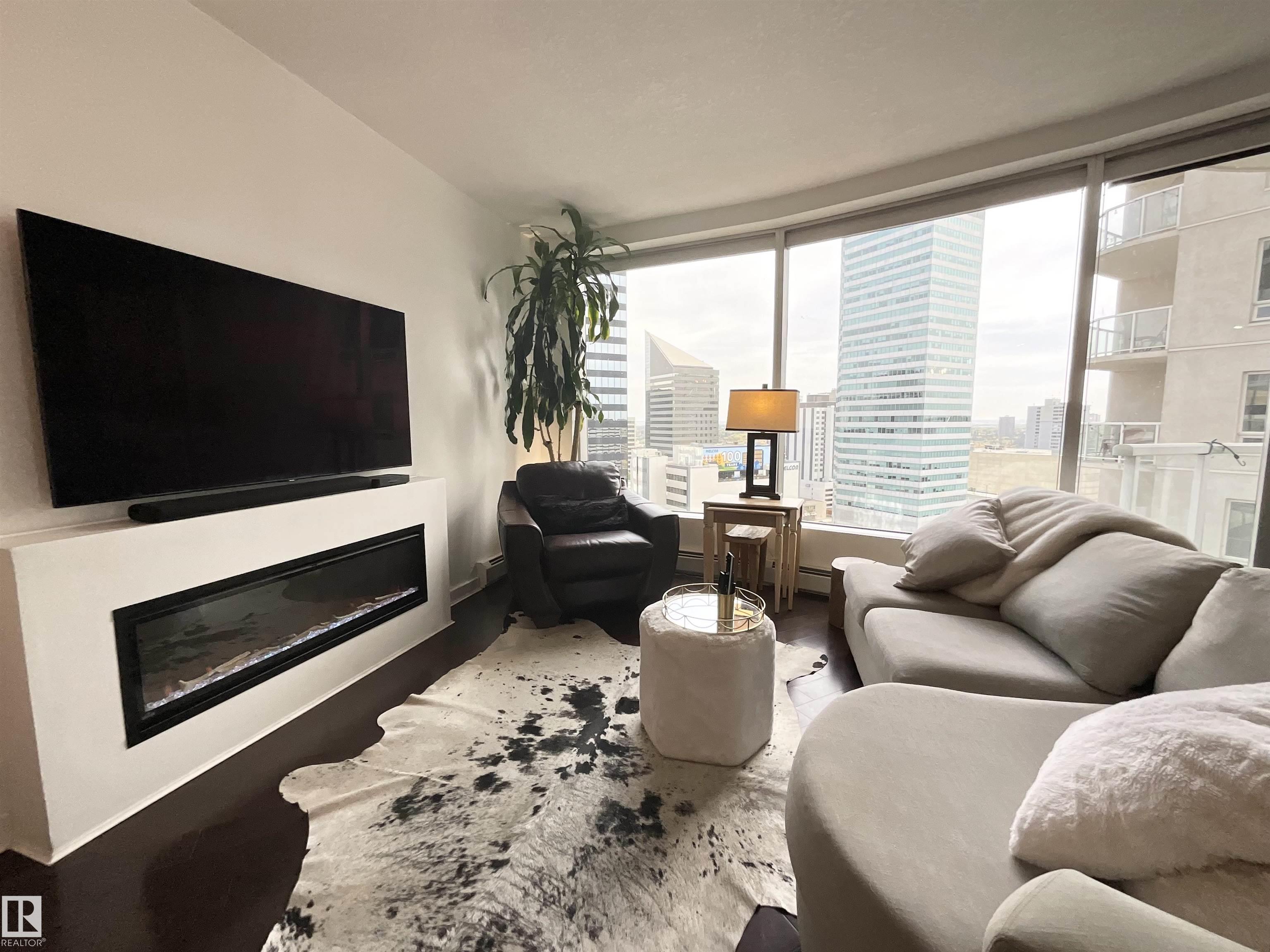
10152 APT 1504 10152 104 St NW #1504
10152 APT 1504 10152 104 St NW #1504
Highlights
Description
- Home value ($/Sqft)$326/Sqft
- Time on Housefulnew 1 hour
- Property typeResidential
- StyleSingle level apartment
- Neighbourhood
- Median school Score
- Lot size102 Sqft
- Year built2009
- Mortgage payment
Experience downtown living at its absolute finest in this gorgeous high rise condo in the heart of Edmonton's city center. The pride of ownership is evident as this unit has been impeccably maintained and upgraded since it was constructed. The kitchen is open and bright with granite countertops and stainless steel appliances. Convenient barstool seating off the kitchen counter, with plenty of space for an additional dining room table. The main 3-piece washroom contains quartz countertops, marble flooring, and a spacious standup shower. The primary bedroom contains a sizeable closet, and an ensuite with a full bath and upgraded vanity. The centerpiece of the living room is a stunning, built-in electric fireplace, perfect to cozy up to around the holidays. Or, relax outside on the enormous balcony with breathtaking views of the city and skyline. Located steps away from shopping, grocery stores, Rogers Place, ICE District, and the LRT station. Titled, indoor parking to keep the vehicle warm and free of snow.
Home overview
- Heat type Baseboard, hot water, natural gas
- # total stories 35
- Foundation Concrete perimeter
- Roof Unknown
- Exterior features Public transportation, shopping nearby, view downtown
- Parking desc Heated, parkade
- # full baths 2
- # total bathrooms 2.0
- # of above grade bedrooms 2
- Flooring Engineered wood
- Appliances Air conditioner-window, dishwasher-built-in, microwave hood fan, oven-built-in, refrigerator, stacked washer/dryer, window coverings
- Interior features Ensuite bathroom
- Community features Detectors smoke, no animal home, no smoking home, parking-visitor, secured parking, vinyl windows
- Area Edmonton
- Zoning description Zone 12
- Exposure Se
- Lot size (acres) 9.45
- Basement information None, no basement
- Building size 855
- Mls® # E4460308
- Property sub type Apartment
- Status Active
- Bedroom 2 12.2m X 9.8m
- Kitchen room 12.6m X 10.2m
- Master room 9.3m X 10.8m
- Living room 18.3m X 14.4m
Level: Main - Dining room 10.2m X 5.6m
Level: Main
- Listing type identifier Idx

$-31
/ Month

