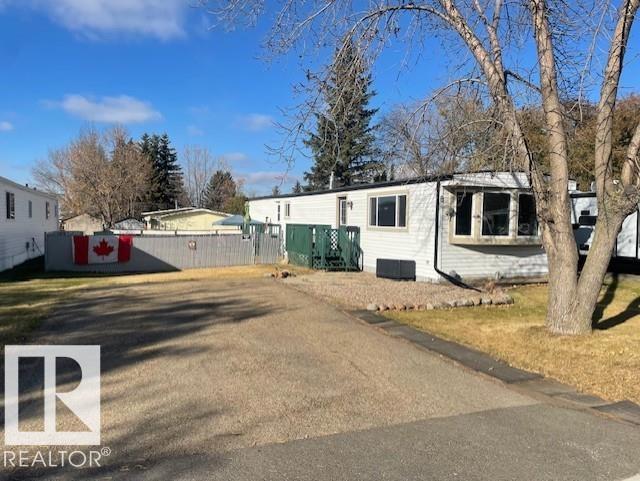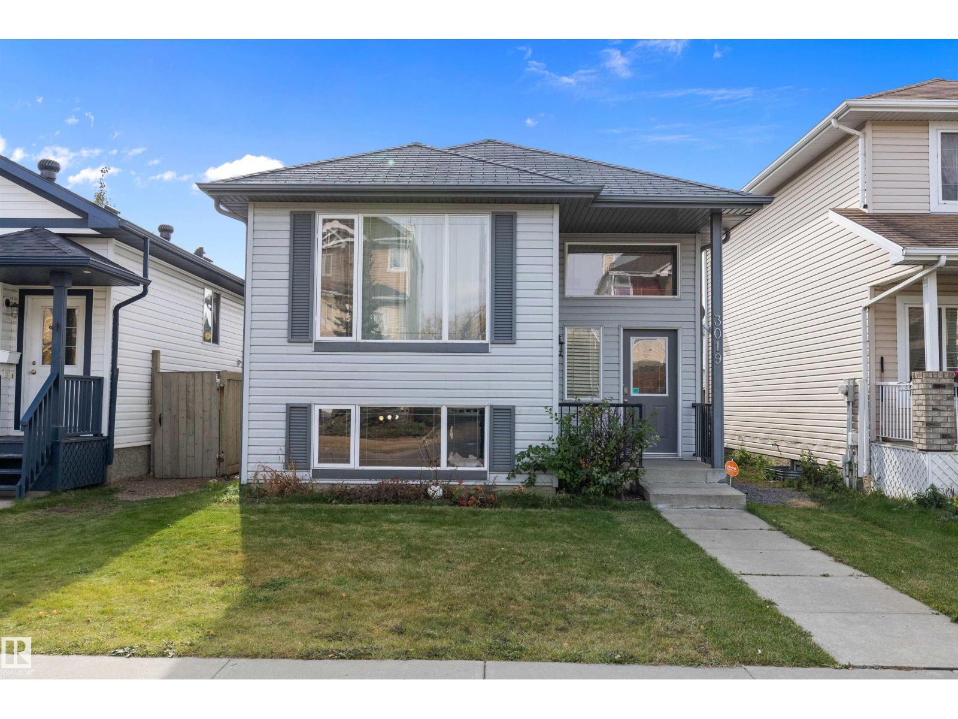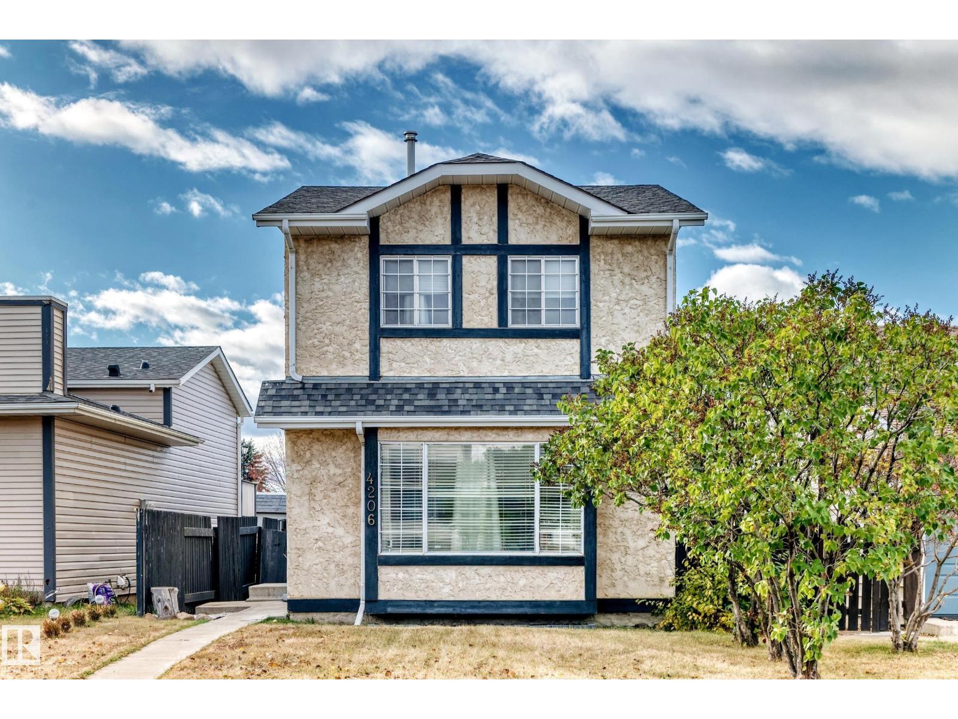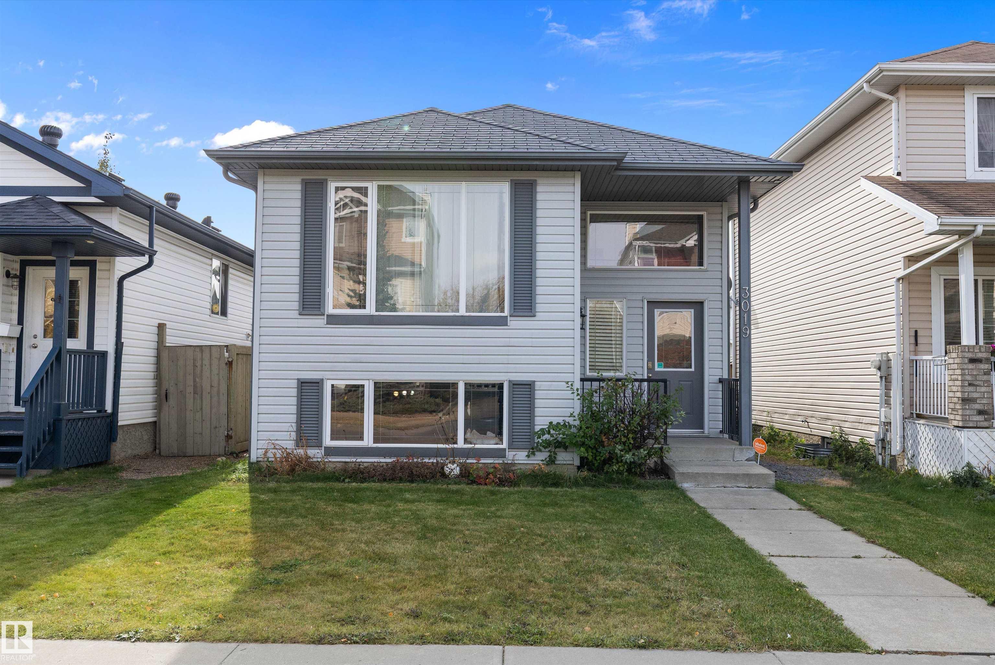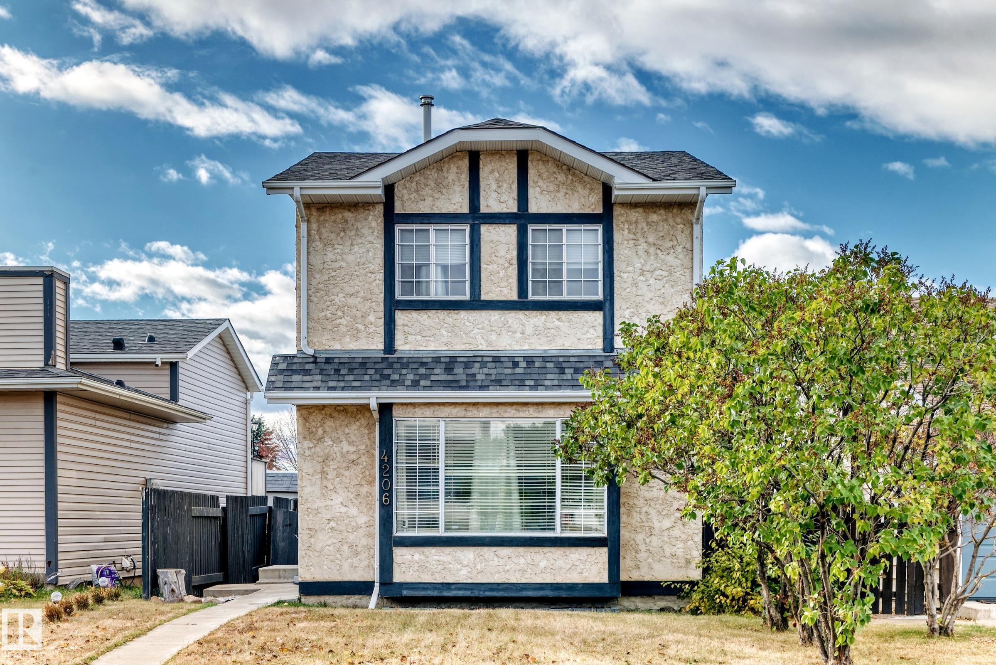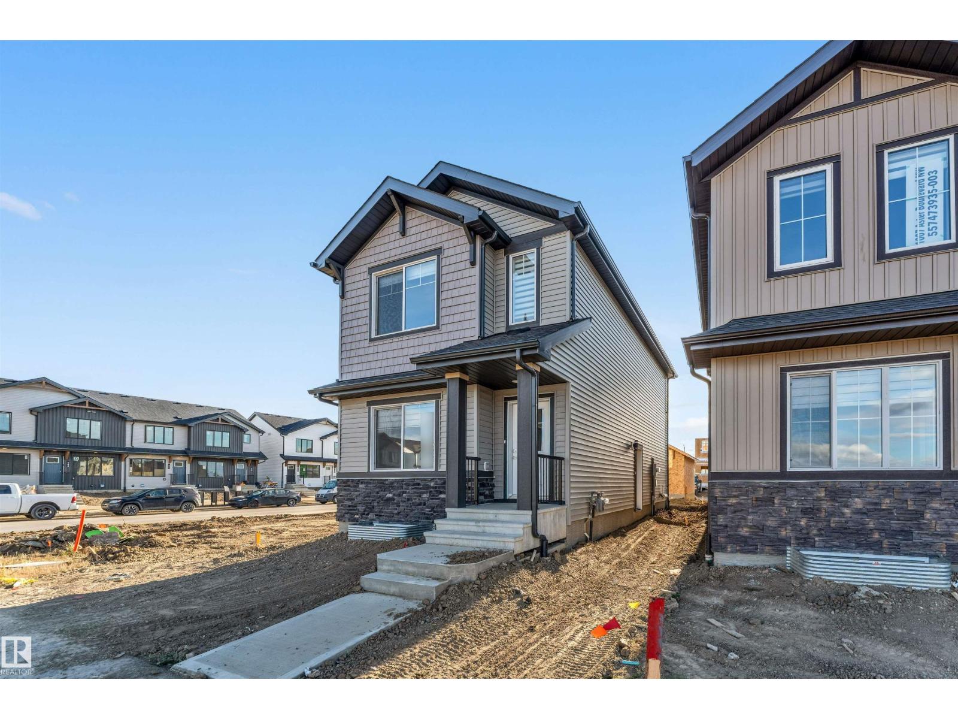- Houseful
- AB
- Edmonton
- Jackson Heights
- 1016 James Cr NW
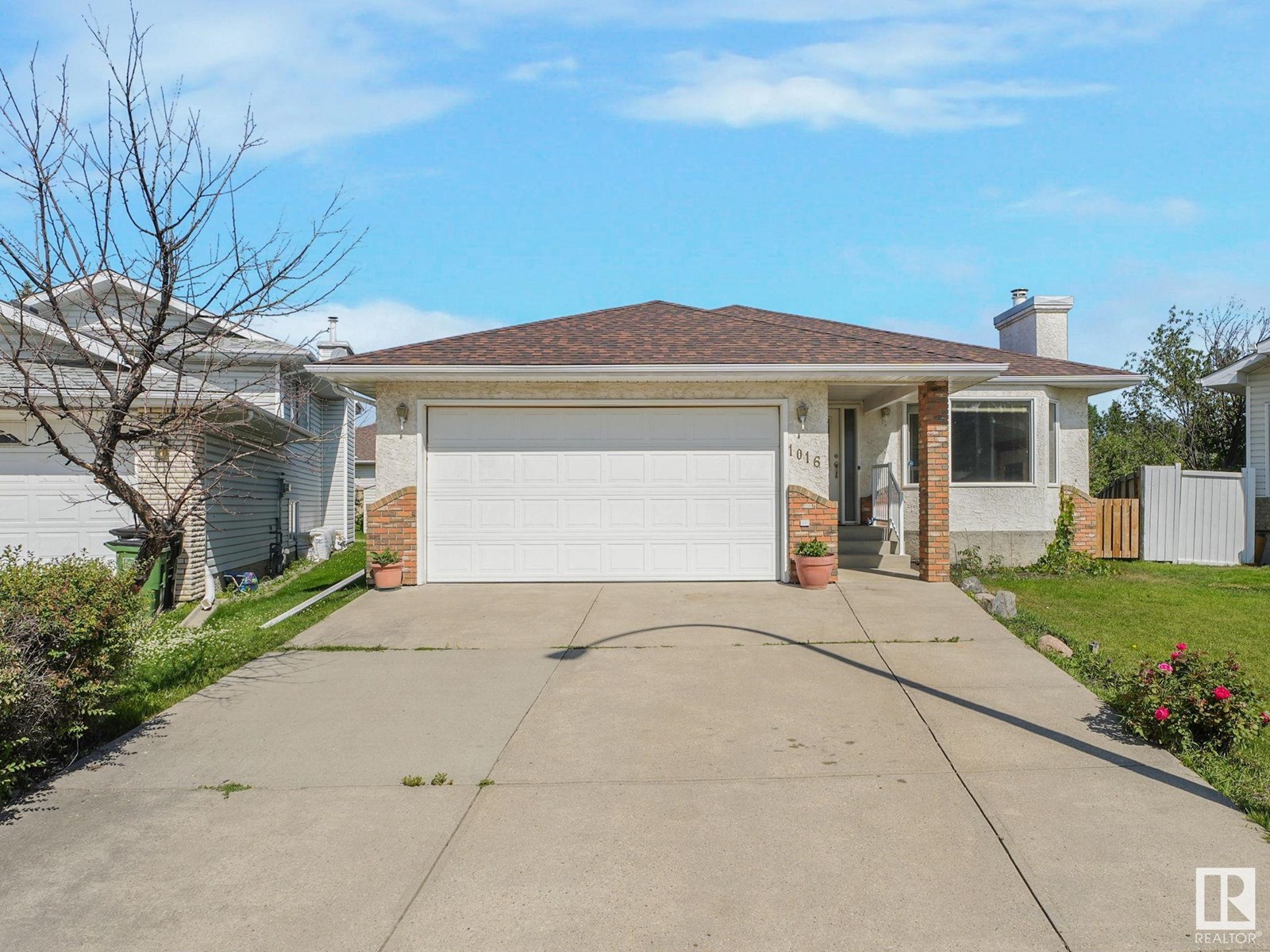
Highlights
Description
- Home value ($/Sqft)$308/Sqft
- Time on Houseful96 days
- Property typeSingle family
- StyleBungalow
- Neighbourhood
- Median school Score
- Lot size7,729 Sqft
- Year built1992
- Mortgage payment
Welcome home to this immaculate ORIGINAL OWNER Bungalow nestled in a quiet cul-de-sac in Jackson Heights. Pride of ownership is revealed throughout this bright & spacious CUSTOM BUILT home. Featuring 3 BEDROOMS and 3 BATHROOMS, this home combines comfort, potential, and location in one unbeatable package. The open-concept living and dining areas are perfect for both everyday living and entertaining, while large windows flood the home with natural light. SEPARATE ENTRANCE leads to the expansive basement, providing the perfect opportunity for a future legal suite. OVERSIZED DOUBLE GARAGE offers plenty of space for vehicles, tools, and storage. Step outside to a huge private backyard providing room to landscape, garden, or create the outdoor space you’ve been wanting. AMAZING LOCATION!! Just minutes away to parks, schools, public transit, shopping, Whitemud Fwy & Anthony Henday. A rare find in an established and quiet neighborhood. Don’t miss out on this versatile bungalow with endless possibilities! (id:63267)
Home overview
- Heat type Forced air
- # total stories 1
- Has garage (y/n) Yes
- # full baths 3
- # total bathrooms 3.0
- # of above grade bedrooms 3
- Subdivision Jackson heights
- Directions 2142540
- Lot dimensions 718.08
- Lot size (acres) 0.17743514
- Building size 1621
- Listing # E4448269
- Property sub type Single family residence
- Status Active
- Utility 8.8m X 4.28m
Level: Basement - Recreational room 11.54m X 9.77m
Level: Basement - Primary bedroom 4.94m X 4.36m
Level: Main - 3rd bedroom 3.4m X 2.68m
Level: Main - Living room 5.83m X 3.86m
Level: Main - 2nd bedroom 3.51m X 3.14m
Level: Main - Kitchen 5.7m X 4.87m
Level: Main - Dining room 4.38m X 3.3m
Level: Main
- Listing source url Https://www.realtor.ca/real-estate/28619063/1016-james-cr-nw-edmonton-jackson-heights
- Listing type identifier Idx

$-1,331
/ Month

