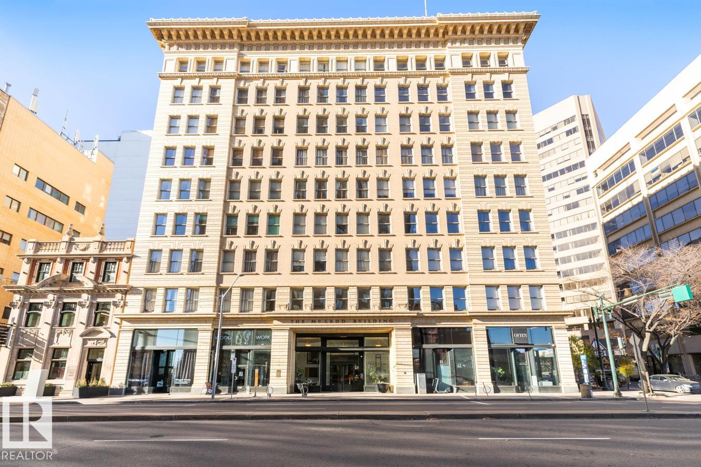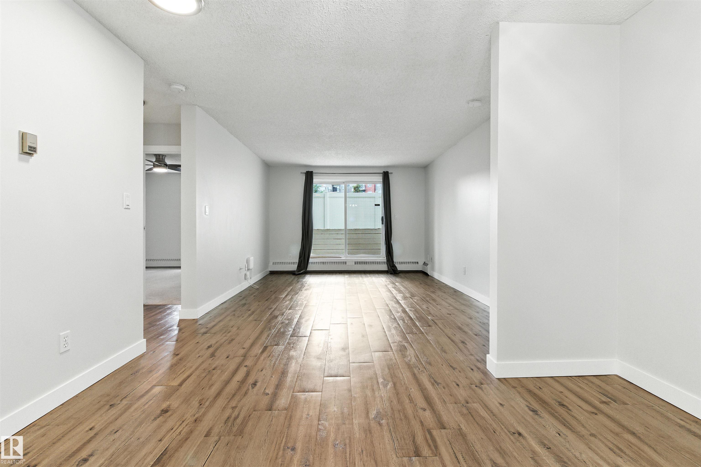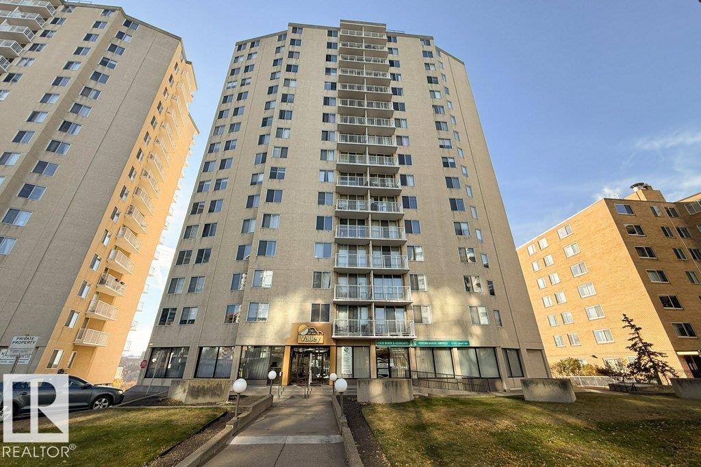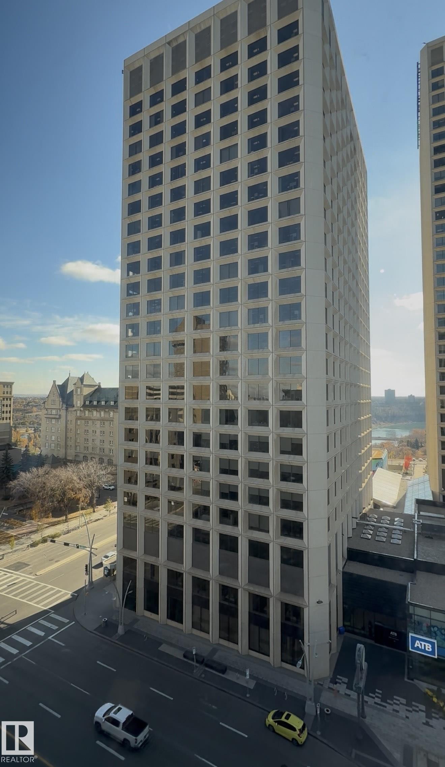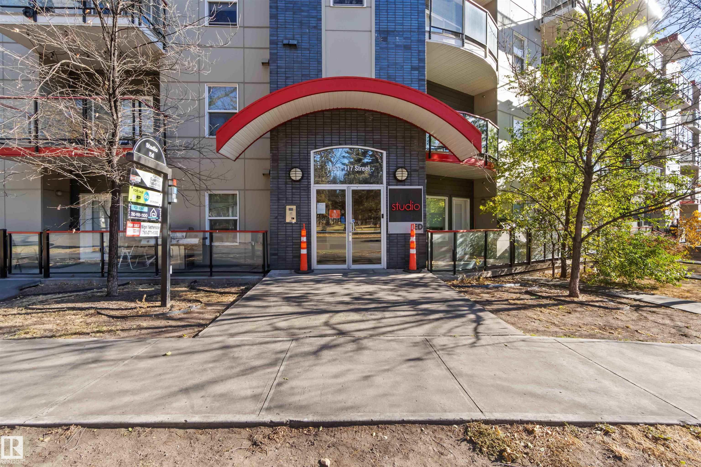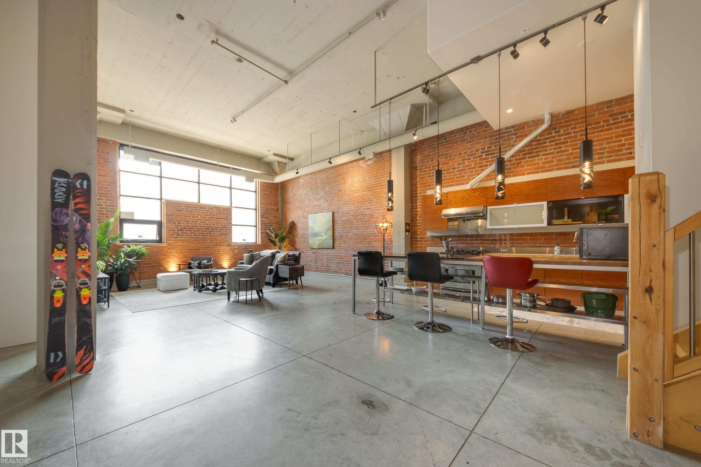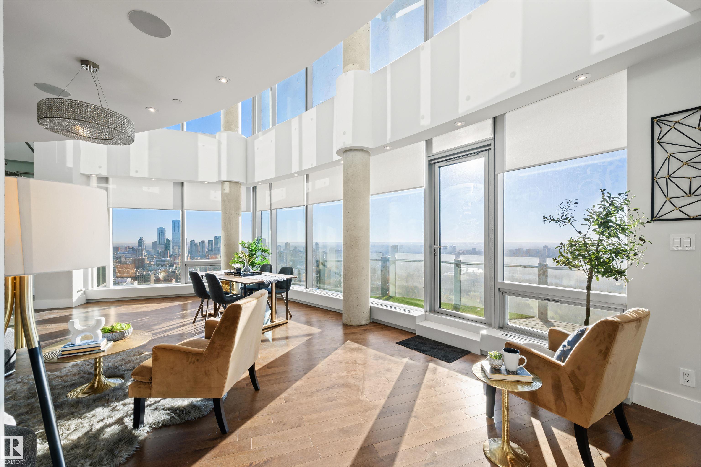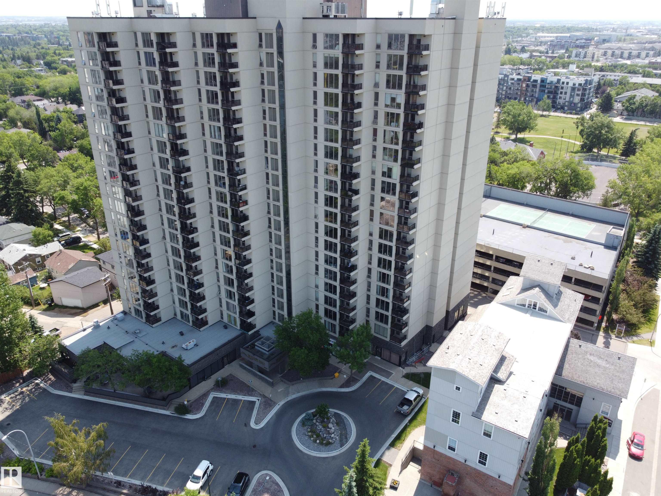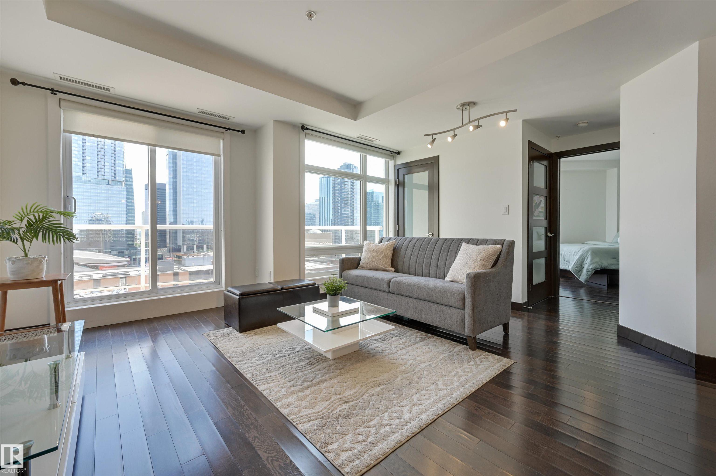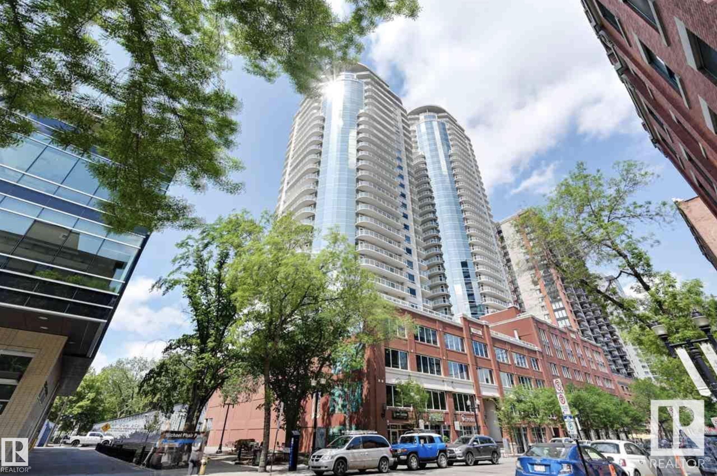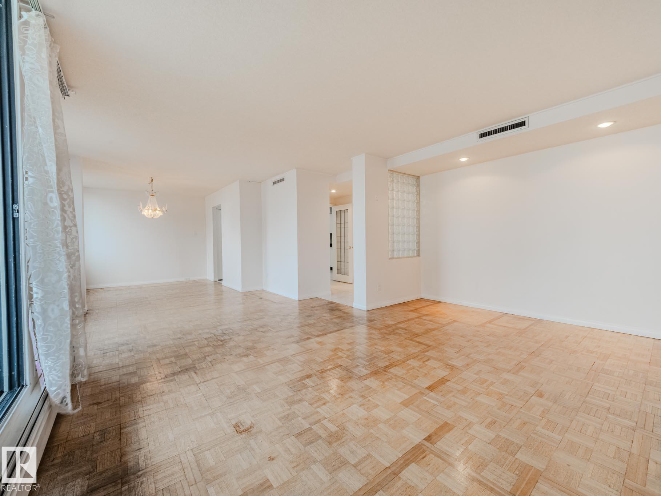
10160 115 Street Northwest #1403
10160 115 Street Northwest #1403
Highlights
Description
- Home value ($/Sqft)$210/Sqft
- Time on Houseful16 days
- Property typeResidential
- StyleSingle level apartment
- Neighbourhood
- Median school Score
- Year built1970
- Mortgage payment
Quick Possession! Nestled in downtown's vibrant urban Wîhkwêntôwin neighborhood is this large unit in prestigious Hyde Park with numerous amenities; indoor pool, sauna, hot tub, gym, social room, outdoor pool, lounging area, tennis court, garden, bike storage, etc. Boasting over 1350 square feet of living space with three bedrooms & two bathrooms. The bright white kitchen has tile flooring, a pantry & numerous cupboards. The main living area is open with original parquet flooring, SW facing windows & access to the massive 34 foot balcony with scenic views! Down the hall is the primary bedroom with three piece ensuite & walk in closet with built in shelving. Two good size bedrooms are conveniently located by the four piece bathroom. The front entry has three closets; two for storage and one for laundry. A stunning glass block wall & leather bench are a few of the unique features. The textured walls have been scraped to a flat finished surface. Titled underground heated parking. Incredible location.
Home overview
- Heat type Hot water, electric, water
- # total stories 17
- Foundation Concrete perimeter
- Roof Tar & gravel
- Exterior features Golf nearby, public transportation, shopping nearby
- # parking spaces 1
- Parking desc Heated, parkade, underground
- # full baths 2
- # total bathrooms 2.0
- # of above grade bedrooms 3
- Flooring Ceramic tile, parquet
- Appliances Dishwasher-built-in, dryer, hood fan, refrigerator, stove-electric, washer
- Interior features Ensuite bathroom
- Community features Deck, exercise room, hot tub, intercom, no animal home, no smoking home, patio, pool-indoor, pool-outdoor, sauna; swirlpool; steam, secured parking, social rooms, tennis courts, storage cage
- Area Edmonton
- Zoning description Zone 12
- Exposure Sw
- Basement information None, no basement
- Building size 1354
- Mls® # E4461259
- Property sub type Apartment
- Status Active
- Virtual tour
- Kitchen room 15.3m X 11m
- Bedroom 2 12.5m X 10.3m
- Other room 1 5.8m X 4m
- Master room 16.1m X 9.6m
- Bedroom 3 12.4m X 10m
- Other room 2 3m X 2.5m
- Living room 21.5m X 11.4m
Level: Main - Dining room 10.2m X 9m
Level: Main
- Listing type identifier Idx

$286
/ Month

