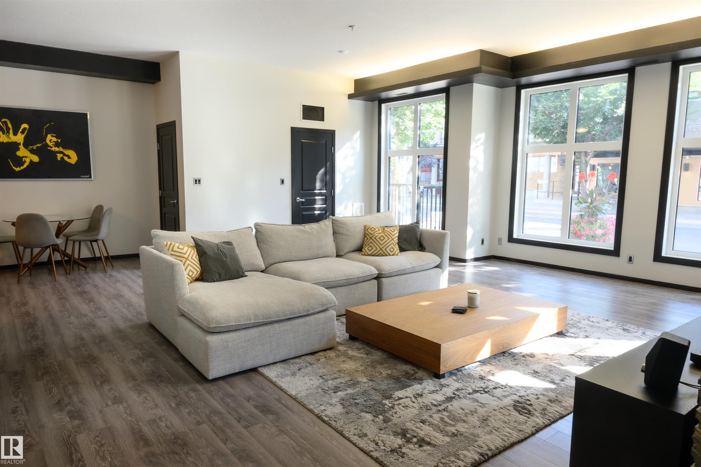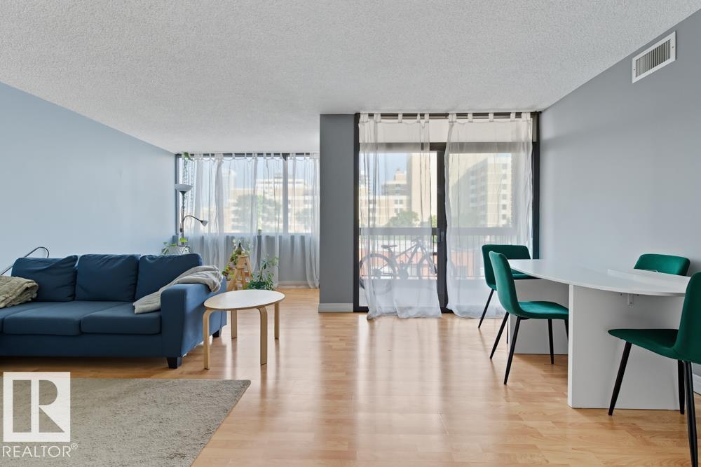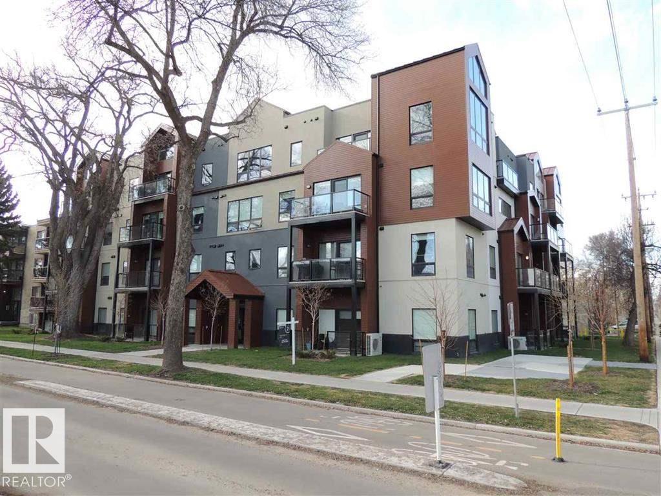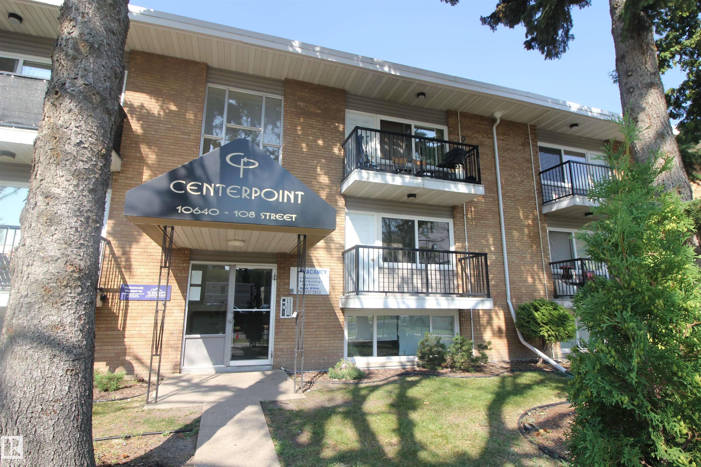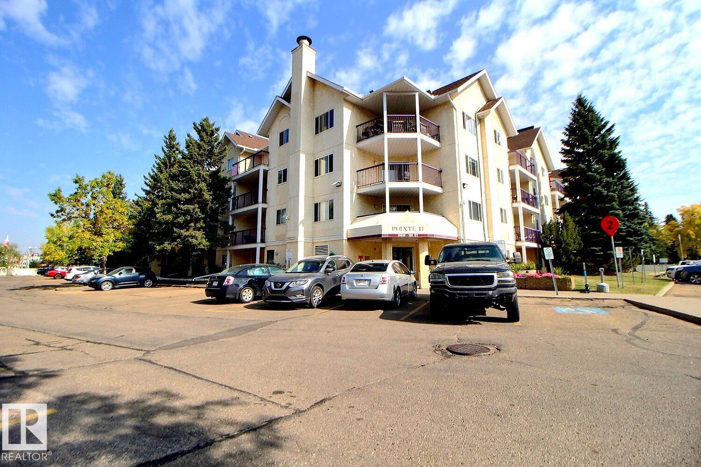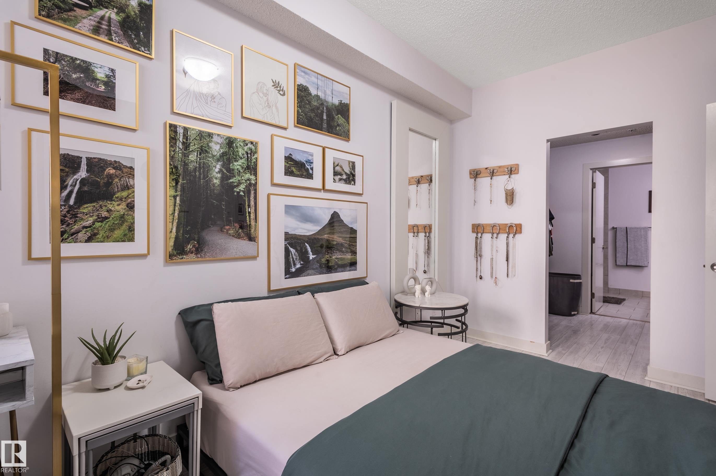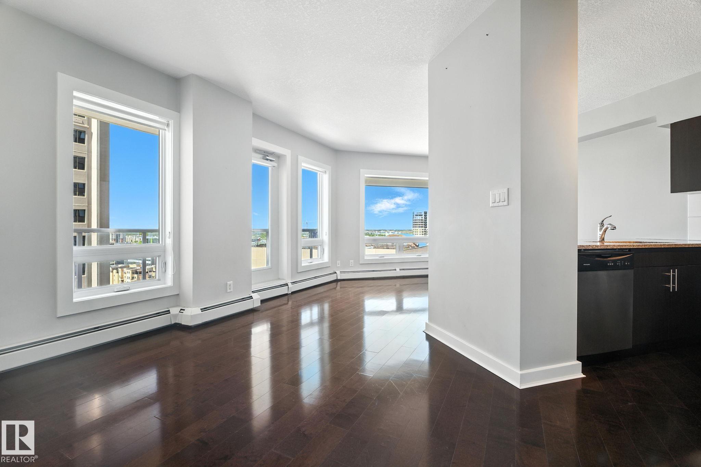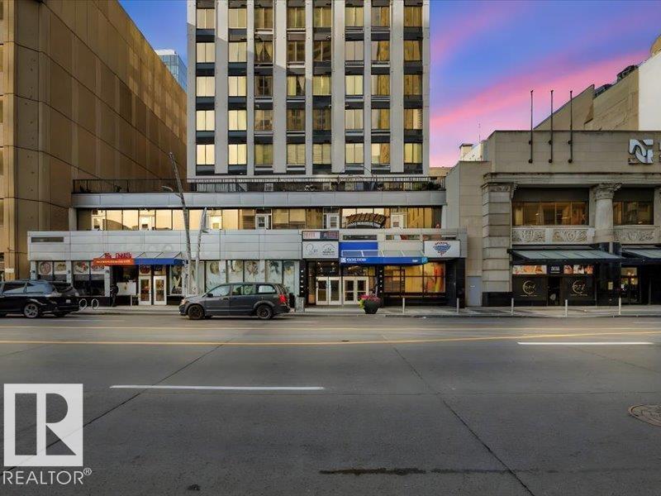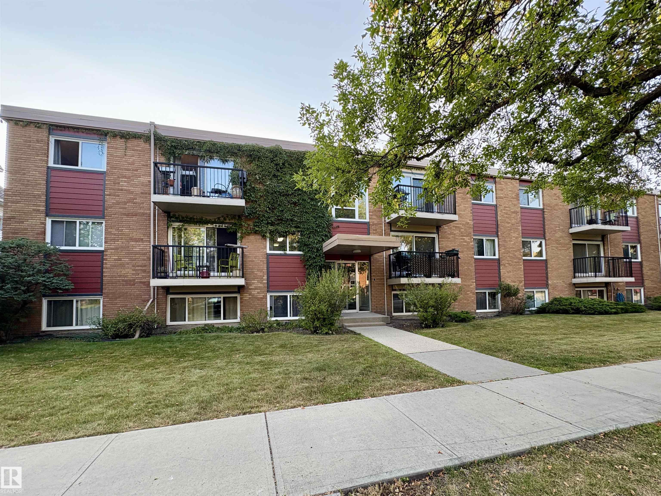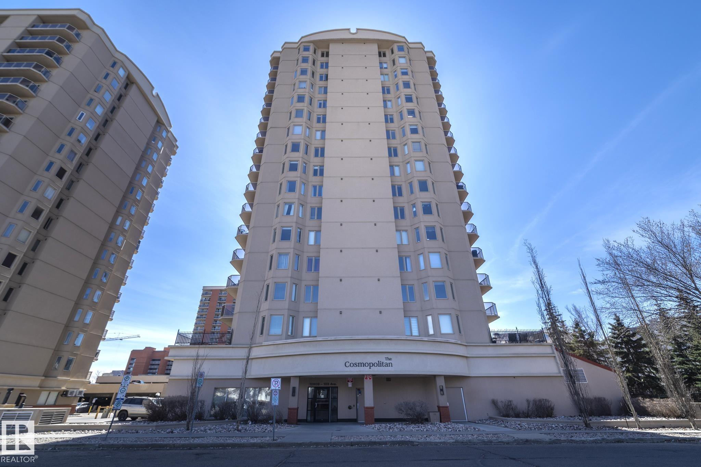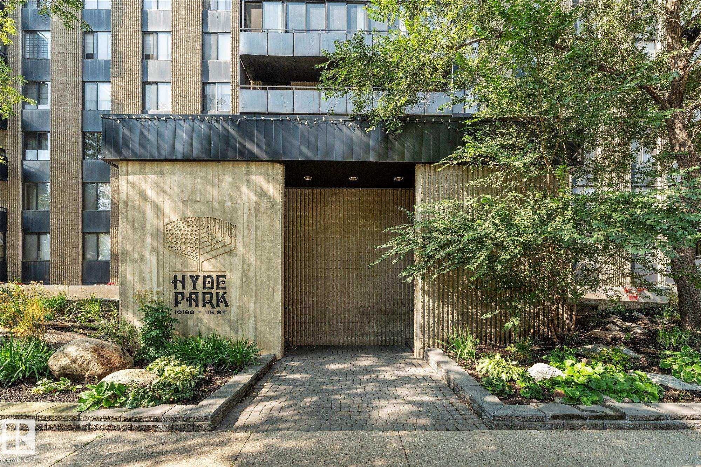
10160 115 Street Northwest #401
10160 115 Street Northwest #401
Highlights
Description
- Home value ($/Sqft)$213/Sqft
- Time on Housefulnew 3 hours
- Property typeResidential
- StyleSingle level apartment
- Neighbourhood
- Median school Score
- Lot size375 Sqft
- Year built1970
- Mortgage payment
This stunning, executive condo offers 3-bedrooms, 2-bathrooms and nearly 1300 sq. ft. of renovated living space in vibrant downtown Edmonton. Located in the prestigious Hyde Park building, this south-west facing corner unit features an extended kitchen with upgraded appliances, cabinets, countertops and a breakfast bar. Other highlights include a laundry room with front loading washer / dryer and ample storage, a custom desk area, a massive balcony and underground parking. Hyde Park boasts a comprehensive range of amenities, including an indoor pool and hot tub, outdoor pool with outdoor showers, exercise room, party room, and guest suite, along with outdoor tennis courts. Convenience is a key feature, with the property being within walking distance to all essential amenities such as grocery stores, restaurants, nightlife, the River Valley, Downtown, Brewery District, Oliver Square, Rogers Place, and the LRT. Condo fees at Hyde Park include all utilities, ensuring a hassle-free living experience.
Home overview
- Heat type Hot water, natural gas
- # total stories 17
- Foundation Concrete perimeter
- Roof Unknown
- Exterior features Golf nearby, picnic area, playground nearby, public transportation, recreation use, shopping nearby, view city
- # parking spaces 1
- Parking desc Parkade, underground
- # full baths 2
- # total bathrooms 2.0
- # of above grade bedrooms 3
- Flooring Vinyl plank
- Appliances Dishwasher-built-in, dryer, garburator, oven-microwave, stove-electric, washer
- Interior features Ensuite bathroom
- Community features Air conditioner, exercise room, guest suite, hot tub, recreation room/centre, sauna; swirlpool; steam, secured parking, social rooms
- Area Edmonton
- Zoning description Zone 12
- Directions E015702
- Exposure W
- Lot size (acres) 34.87
- Basement information None, no basement
- Building size 1290
- Mls® # E4457911
- Property sub type Apartment
- Status Active
- Bedroom 3 9.5m X 15m
- Bedroom 2 9.4m X 16.4m
- Kitchen room 7.7m X 15.8m
- Master room 10.9m X 18.3m
- Living room 13.2m X 11.7m
Level: Main - Dining room 15m X 12.8m
Level: Main
- Listing type identifier Idx

$187
/ Month

