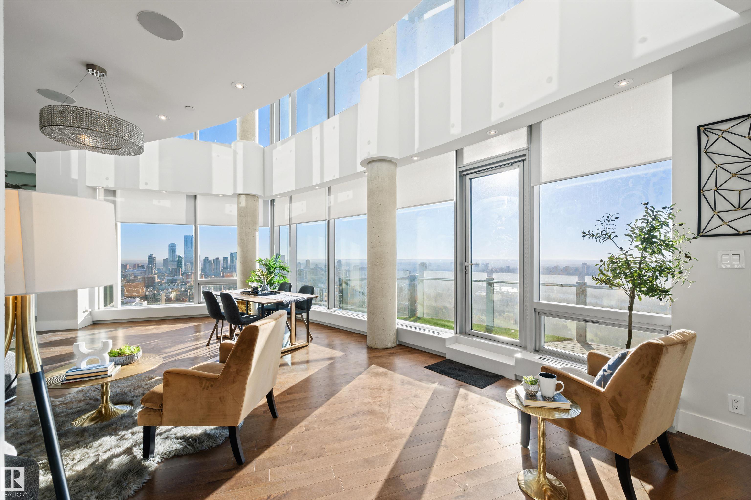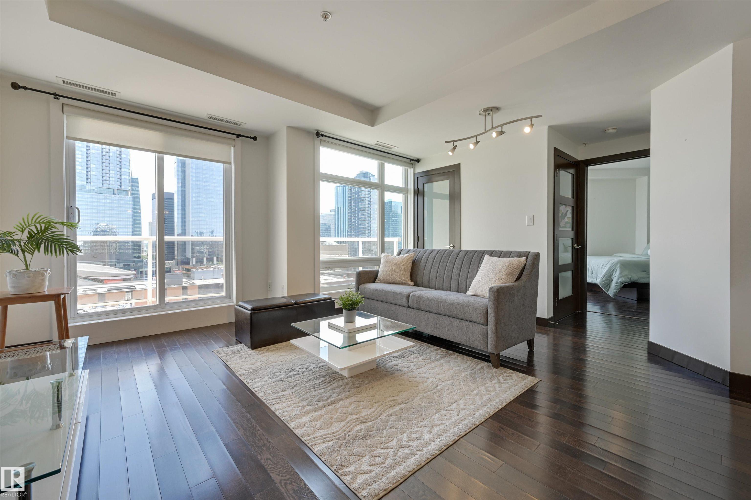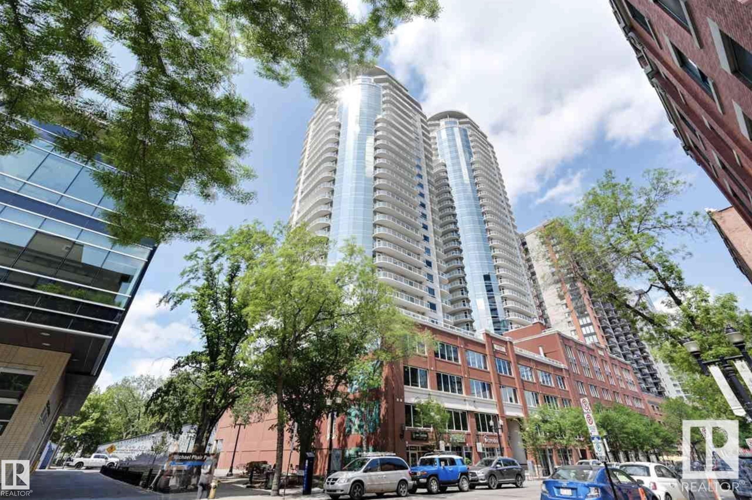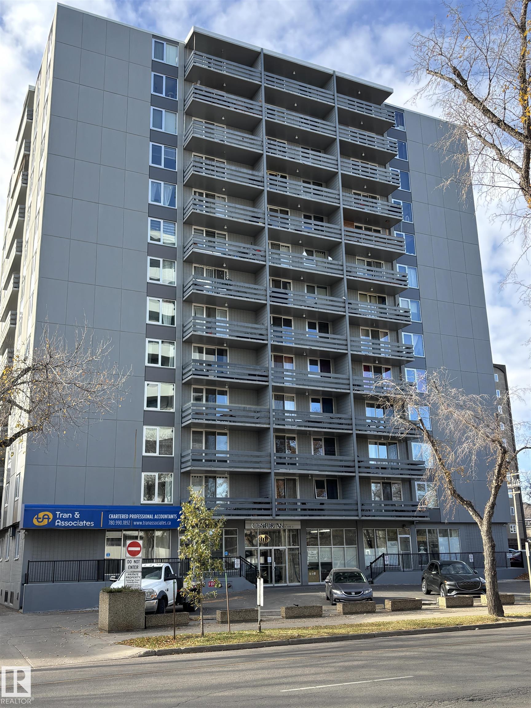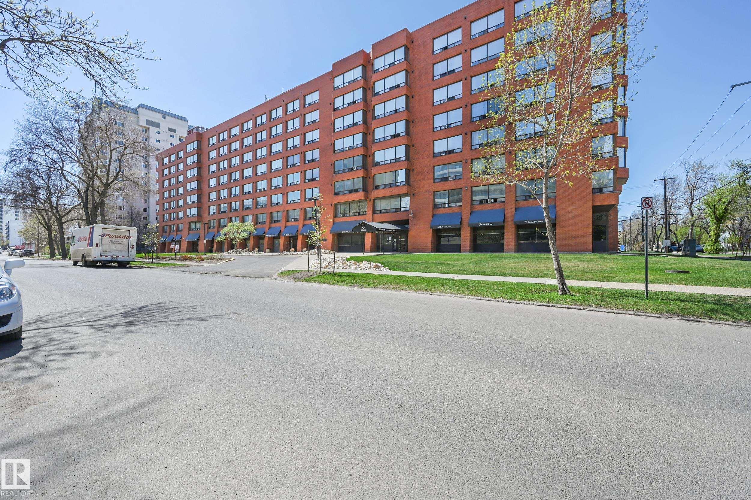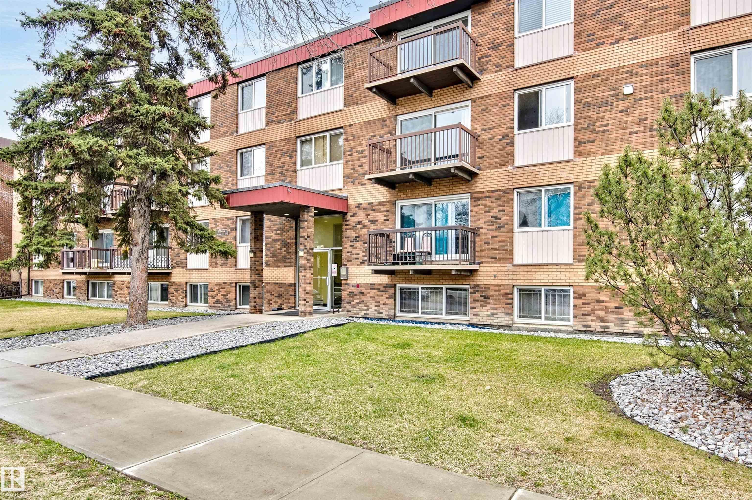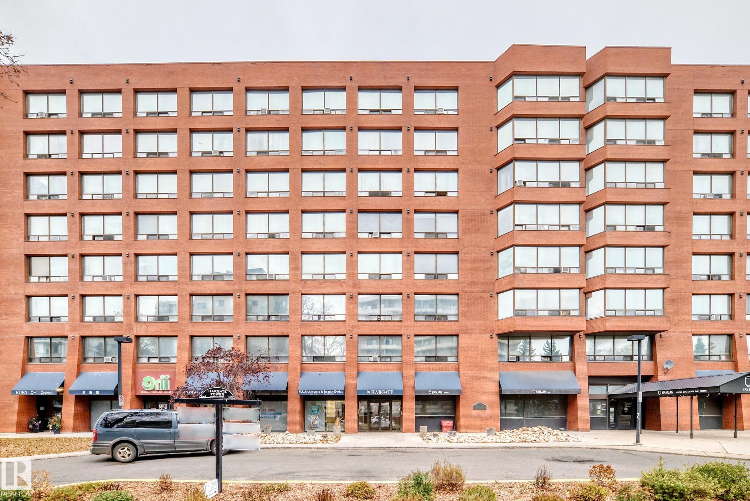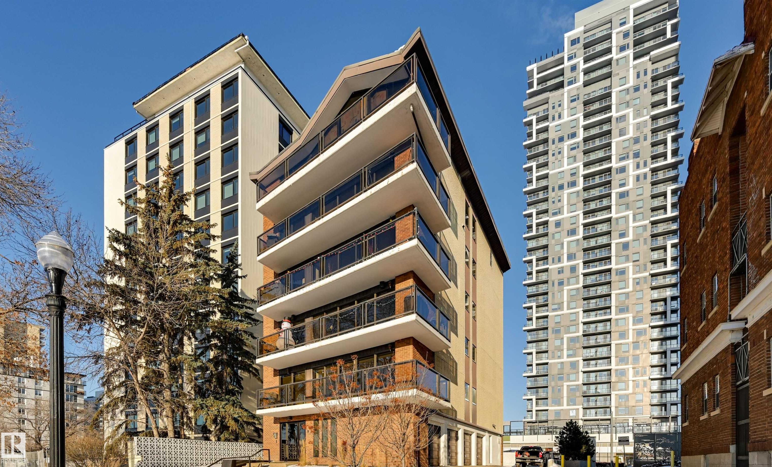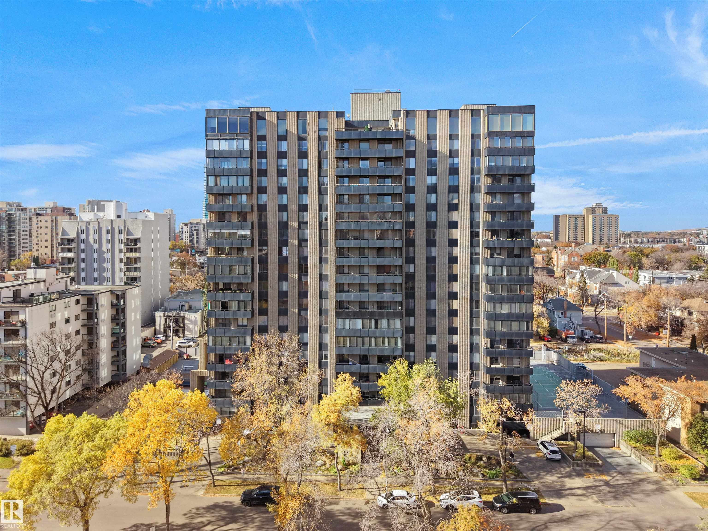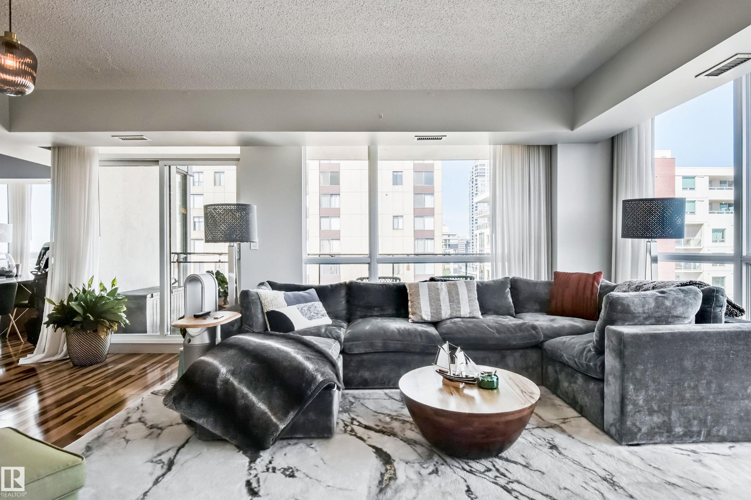- Houseful
- AB
- Edmonton
- Downtown Edmonton
- 10169 104 Street Northwest #102
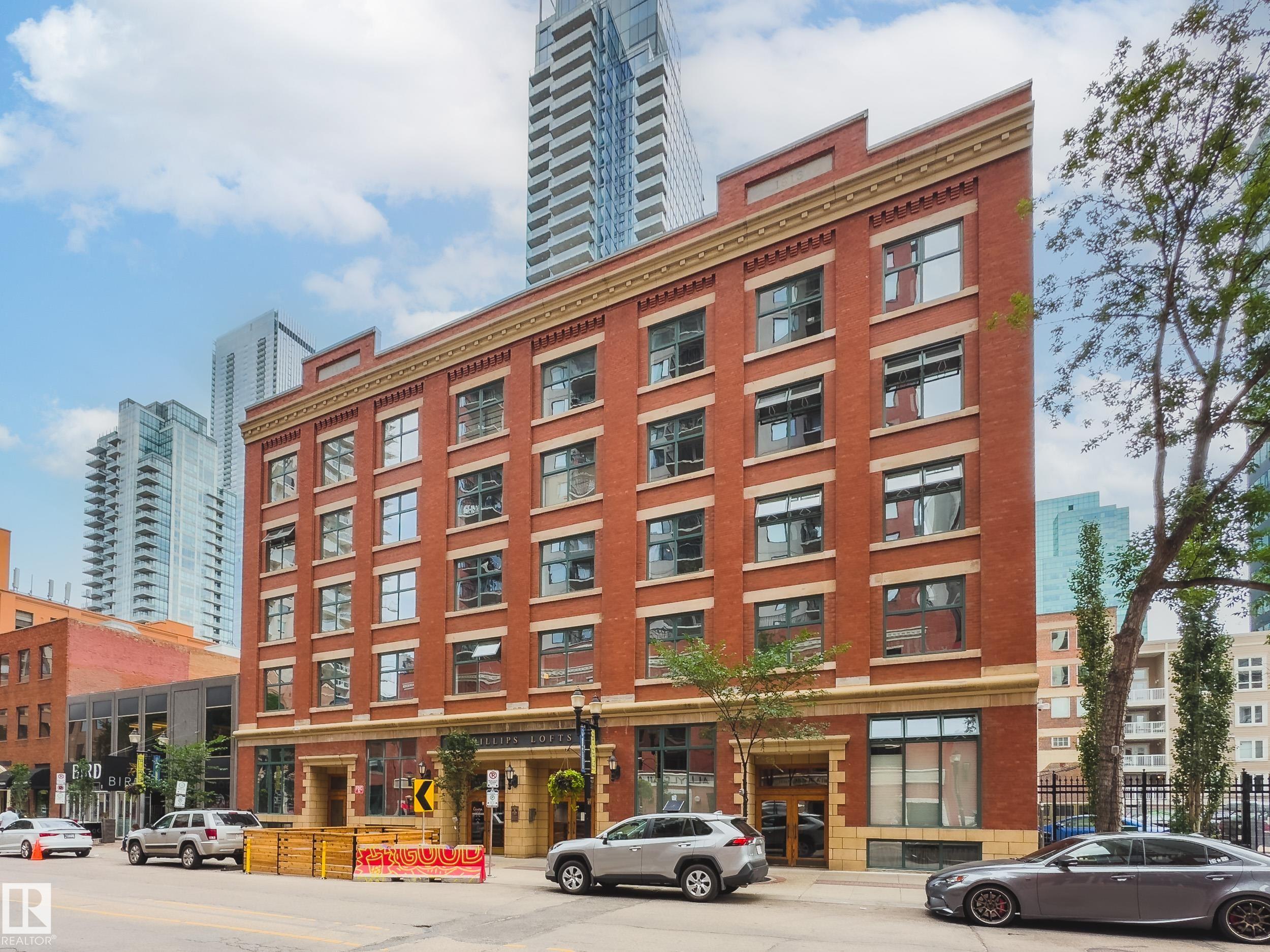
10169 104 Street Northwest #102
10169 104 Street Northwest #102
Highlights
Description
- Home value ($/Sqft)$323/Sqft
- Time on Houseful10 days
- Property typeResidential
- StyleLoft
- Neighbourhood
- Median school Score
- Year built1930
- Mortgage payment
Stunning 1471 sqft Historic Loft in Downtown Edmonton. This beautifully renovated main-floor loft blends historic charm with modern upgrades. Featuring expansive ceiling heights and updated flooring throughout, the space is bathed in natural light, creating an airy and inviting atmosphere. The kitchen boasts brand-new appliances, and fresh paint enhances the loft’s clean, contemporary feel. This unit offers both privacy and convenience plus 2 baths with one having a steam shower! Located in the heart of downtown Edmonton, you’re just steps away from shopping, dining, and cultural attractions, making this a prime location for city living. Don’t miss the opportunity to own a piece of history in one of Edmonton’s most vibrant neighbourhoods. THIS COULD BE THE PERFECT HOME BASED BUSINESS OPPORTUNITY TOO... WITH YOUR VERY OWN PRIVATE BACK DOOR THERE IS NO NEED TO COME THROUGH THE FRONT EVERY TIME. There is even a roof top patio that offers a super cool vibe.
Home overview
- Heat type Forced air-1, natural gas
- # total stories 5
- Foundation Concrete perimeter
- Roof Flat
- Exterior features Commercial, golf nearby, playground nearby, public transportation, schools, shopping nearby
- Parking desc Stall
- # full baths 1
- # half baths 1
- # total bathrooms 2.0
- # of above grade bedrooms 1
- Flooring Ceramic tile, hardwood
- Appliances Dishwasher-built-in, euro washer/dryer combo, microwave hood fan, refrigerator, stove-electric, window coverings
- Community features Parking-plug-ins, parking-visitor, patio, secured parking, security door, sprinkler system-fire
- Area Edmonton
- Zoning description Zone 12
- Exposure S
- Basement information None, no basement
- Building size 1472
- Mls® # E4461743
- Property sub type Apartment
- Status Active
- Virtual tour
- Other room 1 11.3m X 20.6m
- Master room 13.6m X 25.2m
- Kitchen room 10.8m X 10.2m
- Other room 3 9.9m X 8.4m
- Other room 2 13.6m X 13.4m
- Dining room 12.1m X 12.4m
Level: Main - Living room 12m X 11.8m
Level: Main
- Listing type identifier Idx

$-406
/ Month



