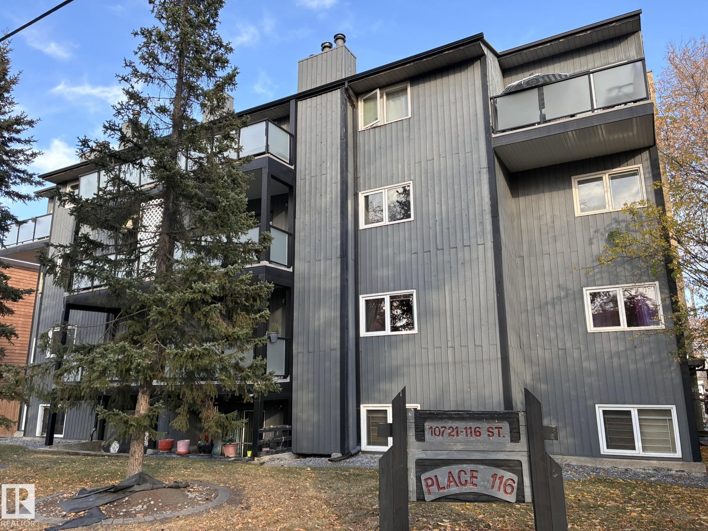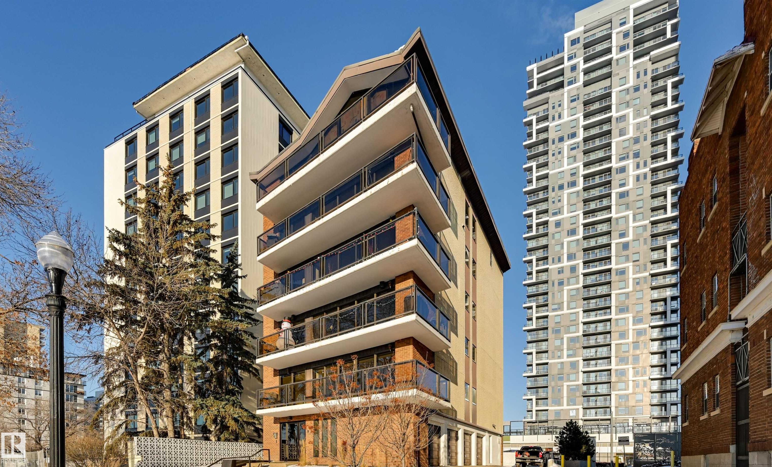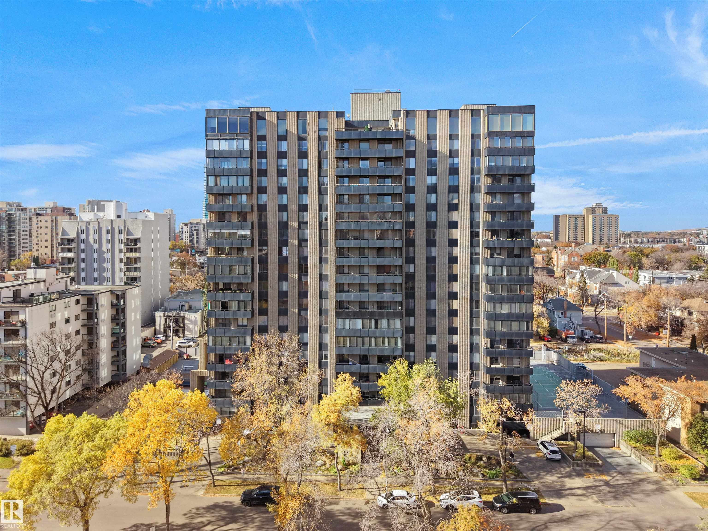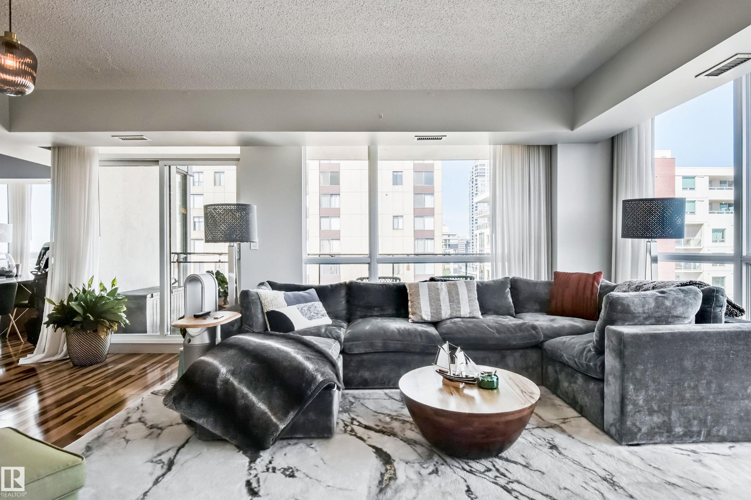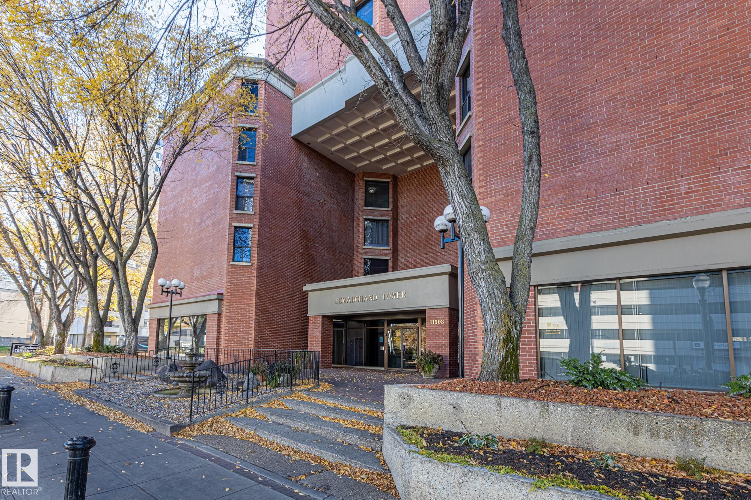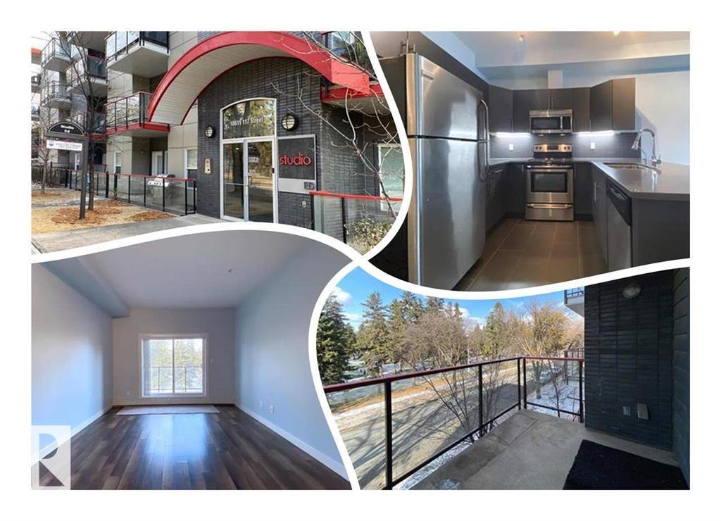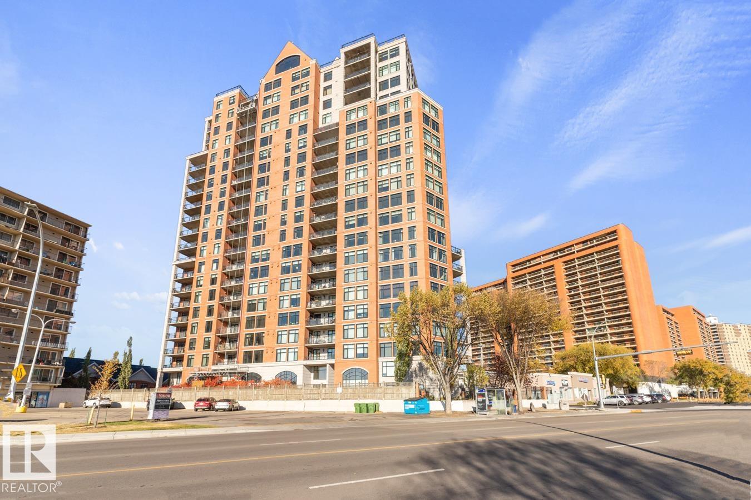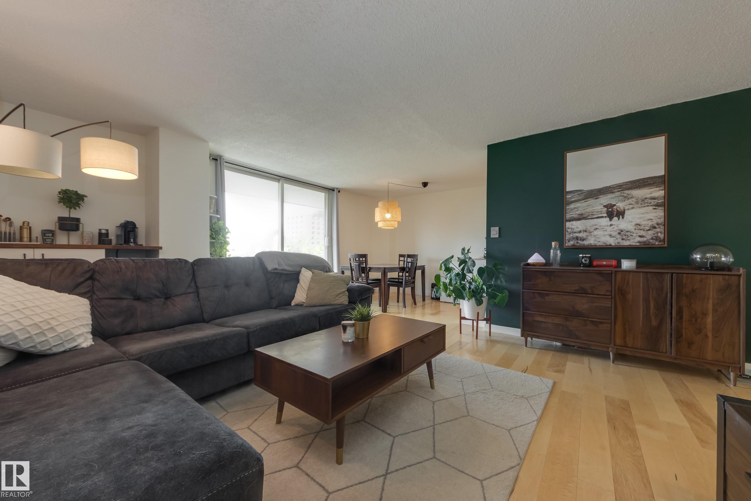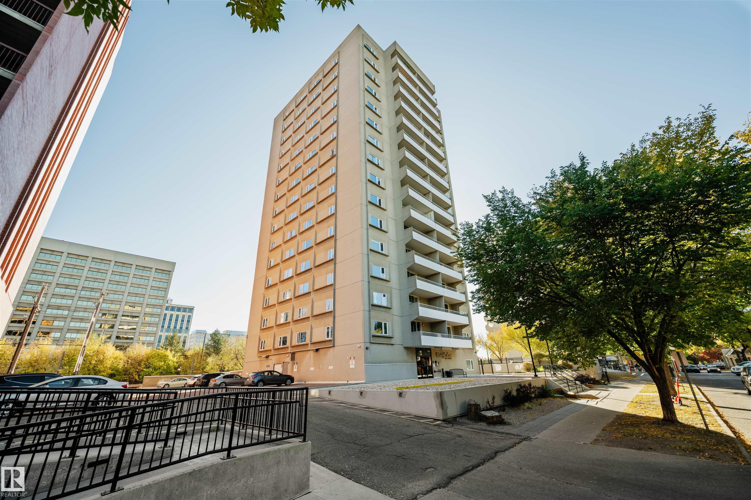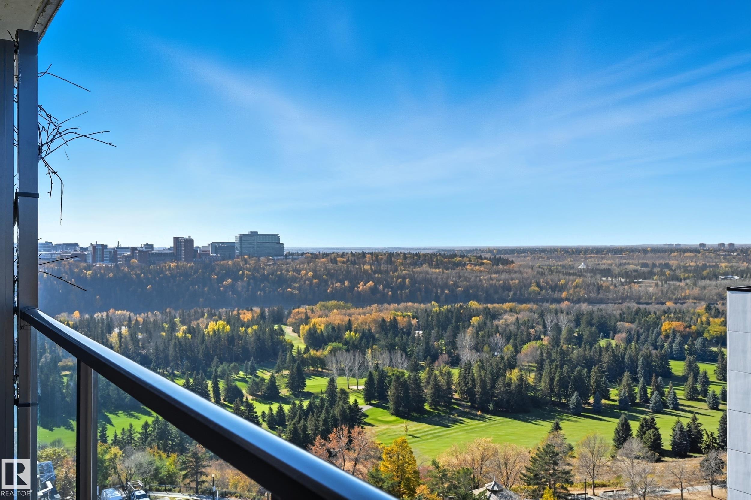- Houseful
- AB
- Edmonton
- Downtown Edmonton
- 10169 104 Street Northwest #203
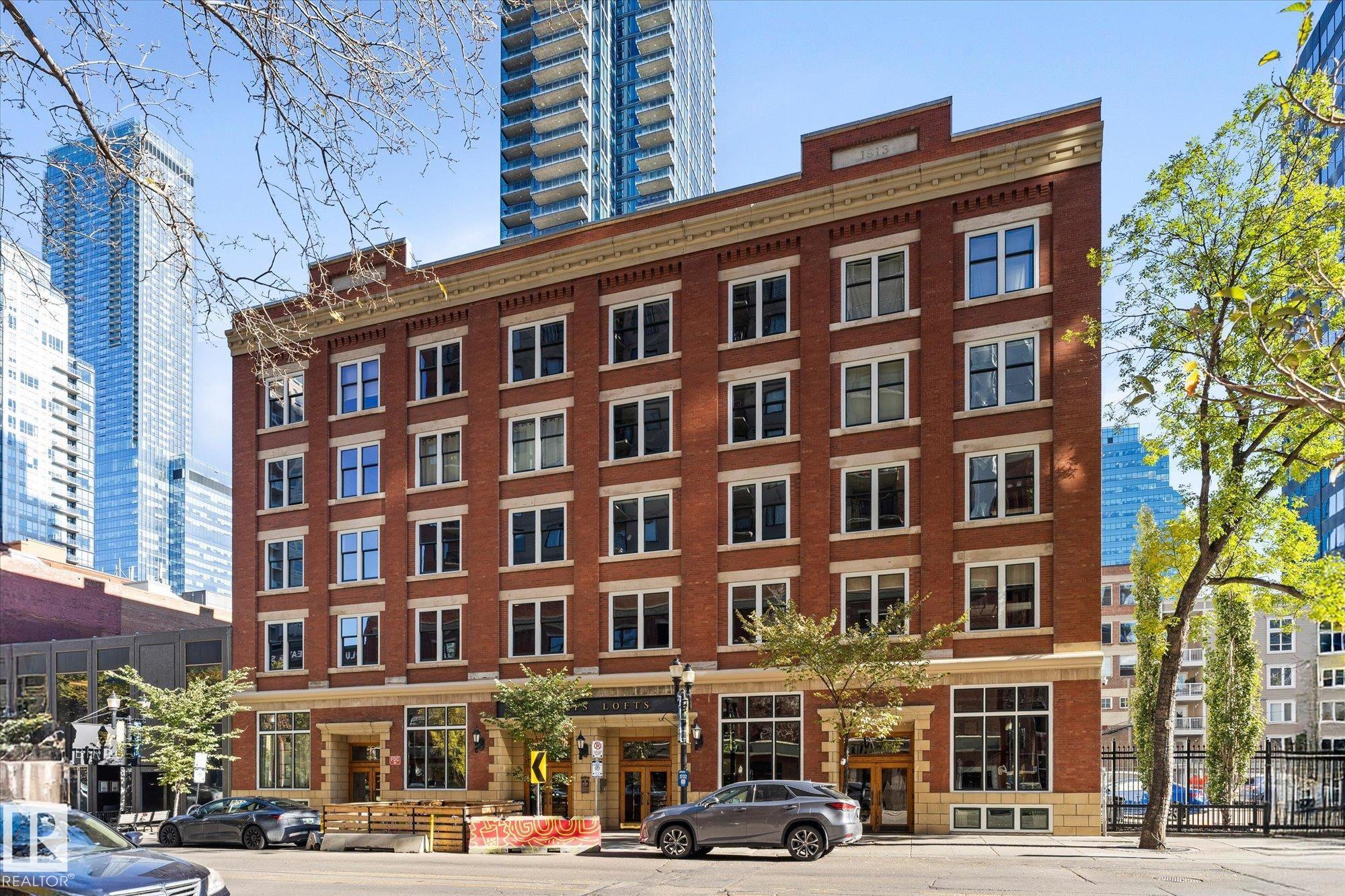
10169 104 Street Northwest #203
For Sale
New 25 hours
$624,900
1 beds
2 baths
1,708 Sqft
10169 104 Street Northwest #203
For Sale
New 25 hours
$624,900
1 beds
2 baths
1,708 Sqft
Highlights
This home is
115%
Time on Houseful
25 hours
School rated
6.8/10
Edmonton
10.35%
Description
- Home value ($/Sqft)$366/Sqft
- Time on Housefulnew 25 hours
- Property typeResidential
- StyleLoft
- Neighbourhood
- Median school Score
- Lot size702 Sqft
- Year built1930
- Mortgage payment
Welcome to your dream condo in this prime downtown location! This stunning loft features a massive foyer with a large walk-in closet, new hand-scraped plank flooring & new windows (2025) and the coolest kitchen pantry created from an old elevator shaft. The living space features a bright living room and enclosed office/second bedroom, a cocktail nook & sleek lounge area! The luxurious primary suite with a fir wood partition wall with uplighting, river rock, and exposed brick. Enjoy a spa-like primary bath, smart home features, in a pet-friendly building. With gated parking, a shared rooftop patio, around the corner from Rogers place and a ton of local amenities, this massive corner unit offers the perfect urban retreat!
Heather McLellan
of Exp Realty,
MLS®#E4462406 updated 22 hours ago.
Houseful checked MLS® for data 22 hours ago.
Home overview
Amenities / Utilities
- Heat type Hot water, natural gas
Exterior
- # total stories 4
- Foundation Concrete perimeter
- Roof Tar & gravel
- Exterior features Back lane, flat site, golf nearby, paved lane, public swimming pool, public transportation, schools, shopping nearby
- Parking desc Stall
Interior
- # full baths 1
- # half baths 1
- # total bathrooms 2.0
- # of above grade bedrooms 1
- Flooring Ceramic tile, hardwood
- Appliances Air conditioning-central, dishwasher-built-in, dryer, microwave hood fan, refrigerator, stove-electric, washer, window coverings, see remarks
- Interior features Ensuite bathroom
Location
- Community features Ceiling 10 ft., closet organizers, intercom, parking-plug-ins, sauna; swirlpool; steam, security door, sprinkler system-fire, storage-in-suite, rooftop deck/patio
- Area Edmonton
- Zoning description Zone 12
Lot/ Land Details
- Exposure W
Overview
- Lot size (acres) 65.24
- Basement information None, no basement
- Building size 1708
- Mls® # E4462406
- Property sub type Apartment
- Status Active
Rooms Information
metric
- Kitchen room 13.7m X 10.6m
- Master room 21m X 12m
- Living room 16m X 13.1m
Level: Main - Dining room 12.8m X 8m
Level: Main
SOA_HOUSEKEEPING_ATTRS
- Listing type identifier Idx

Lock your rate with RBC pre-approval
Mortgage rate is for illustrative purposes only. Please check RBC.com/mortgages for the current mortgage rates
$-594
/ Month25 Years fixed, 20% down payment, % interest
$1,072
Maintenance
$
$
$
%
$
%

Schedule a viewing
No obligation or purchase necessary, cancel at any time

