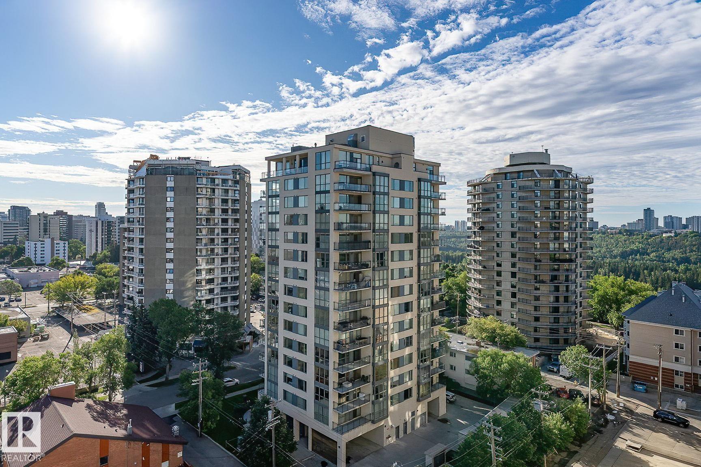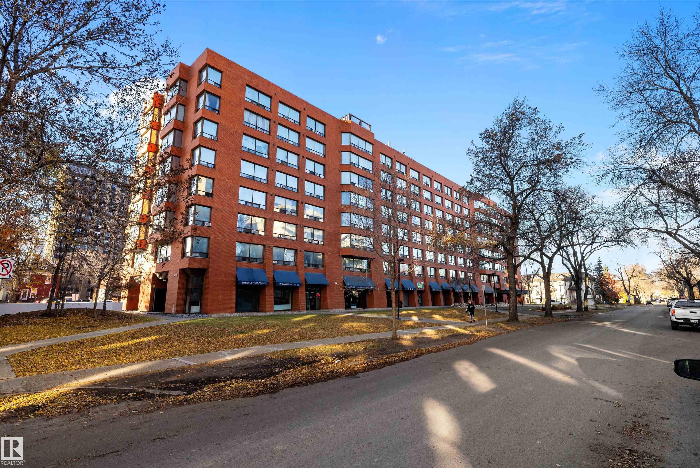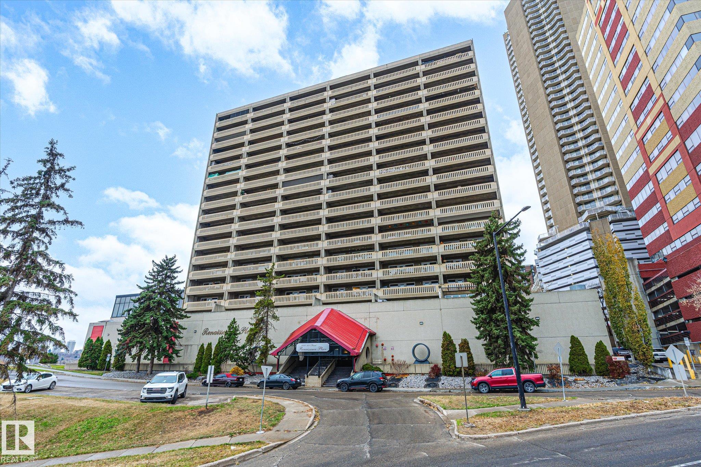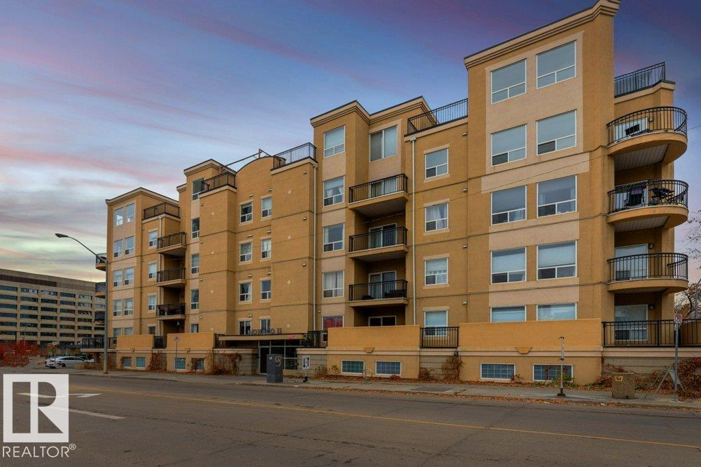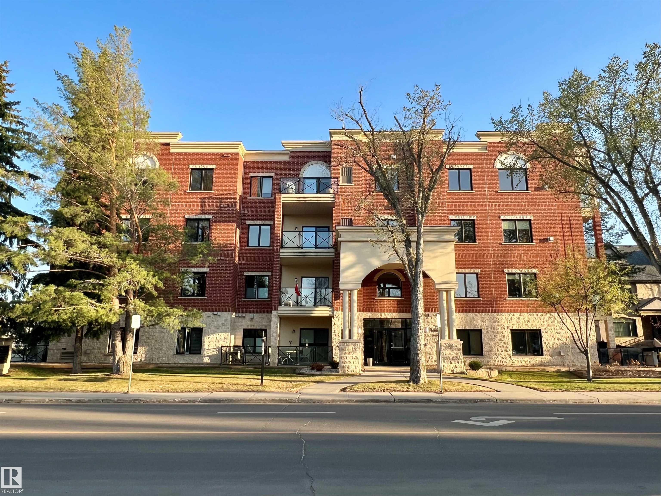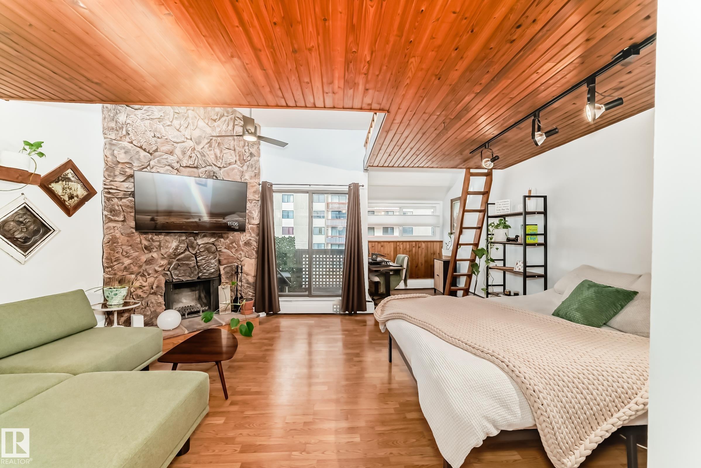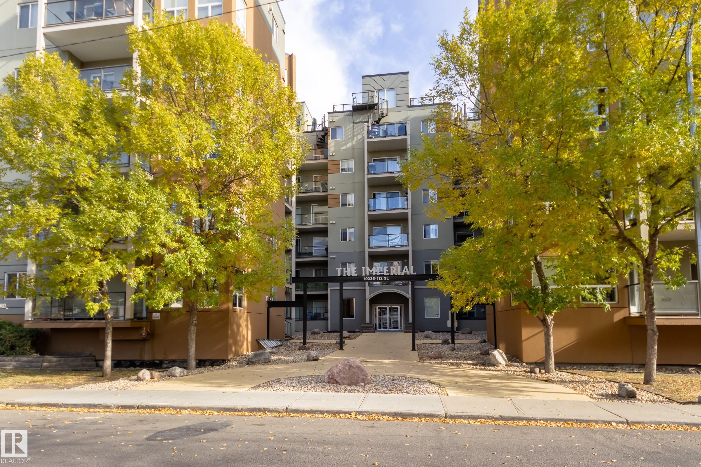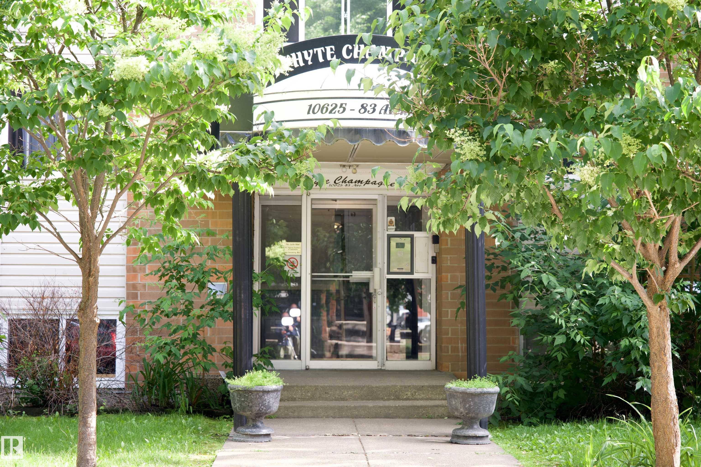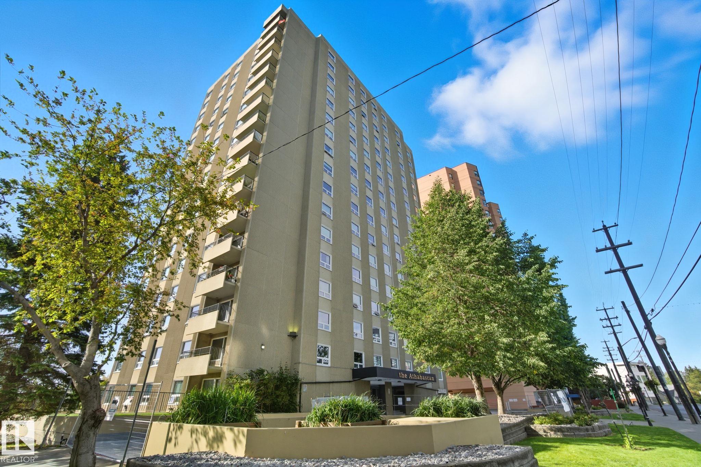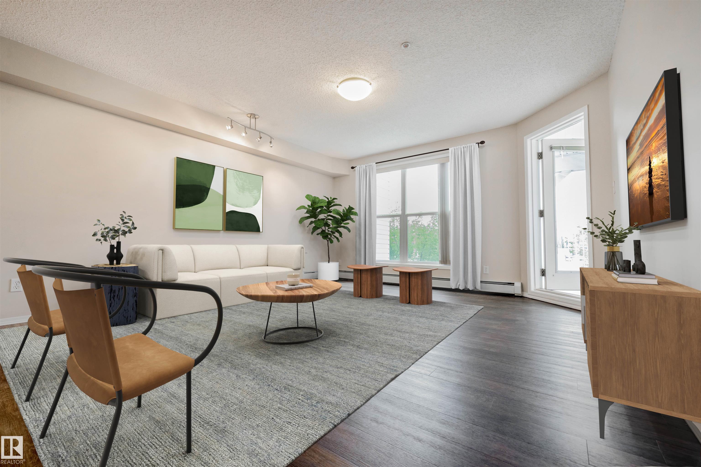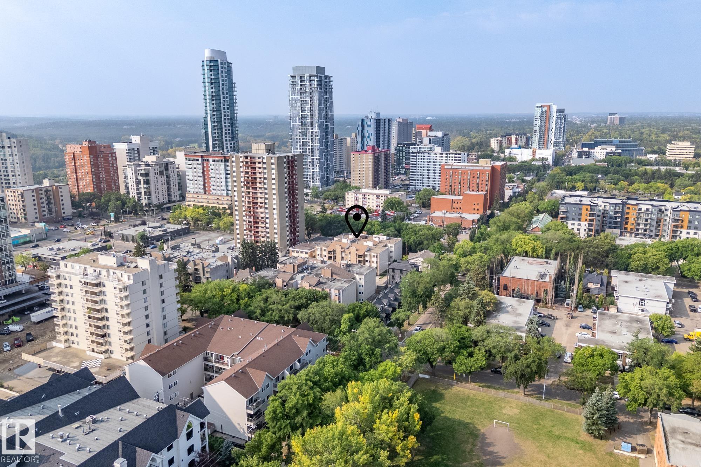
10171 119 Street Northwest #305
10171 119 Street Northwest #305
Highlights
Description
- Home value ($/Sqft)$189/Sqft
- Time on Houseful52 days
- Property typeResidential
- StyleSingle level apartment
- Neighbourhood
- Median school Score
- Lot size653 Sqft
- Year built1981
- Mortgage payment
Looking for something with more character than the average condo? This rare 1,200+ sq ft downtown gem is bigger, brighter, and packed with features you won’t find elsewhere. The fireplace adds cozy charm for nights in, while the sunny covered balcony is the perfect spot for morning coffee, studying, or unwinding after work. The to dining kitchen has ample work space with a large laundry and storage room adjacent. There is plenty of space to dine with friends, relax and watch movies, or host games night. You’ll love the in-suite laundry with newer appliances, new vinyl flooring, and bright spacious rooms with bow windows. With 2 spacious rooms, the primary suite has its own 4-piece ensuite with large tub, plus there’s a second 3pc bath for roommates or guests to compliment the large 2nd bedroom. Underground parking means no winter scraping, and the quiet complex is just steps from Jasper Avenue—close to coffee shops, nightlife, and transit, but tucked away enough to feel private.
Home overview
- Heat type Baseboard, water
- # total stories 4
- Foundation Concrete perimeter
- Roof Asphalt shingles
- Exterior features Back lane, golf nearby, playground nearby, public swimming pool, public transportation, schools, shopping nearby
- Parking desc Heated, underground
- # full baths 2
- # total bathrooms 2.0
- # of above grade bedrooms 2
- Flooring Carpet, vinyl plank
- Appliances Dishwasher-built-in, dryer, hood fan, refrigerator, stove-electric, washer
- Has fireplace (y/n) Yes
- Interior features Ensuite bathroom
- Community features Secured parking, security door
- Area Edmonton
- Zoning description Zone 12
- Exposure E
- Lot size (acres) 60.64
- Basement information None, no basement
- Building size 1270
- Mls® # E4456992
- Property sub type Apartment
- Status Active
- Virtual tour
- Bedroom 2 15.3m X 11.3m
- Kitchen room 10.5m X 8m
- Master room 18.7m X 13.9m
- Other room 1 10.6m X 7.9m
- Living room 18.2m X 17.6m
Level: Main - Dining room 14.9m X 9.1m
Level: Main
- Listing type identifier Idx

$210
/ Month



