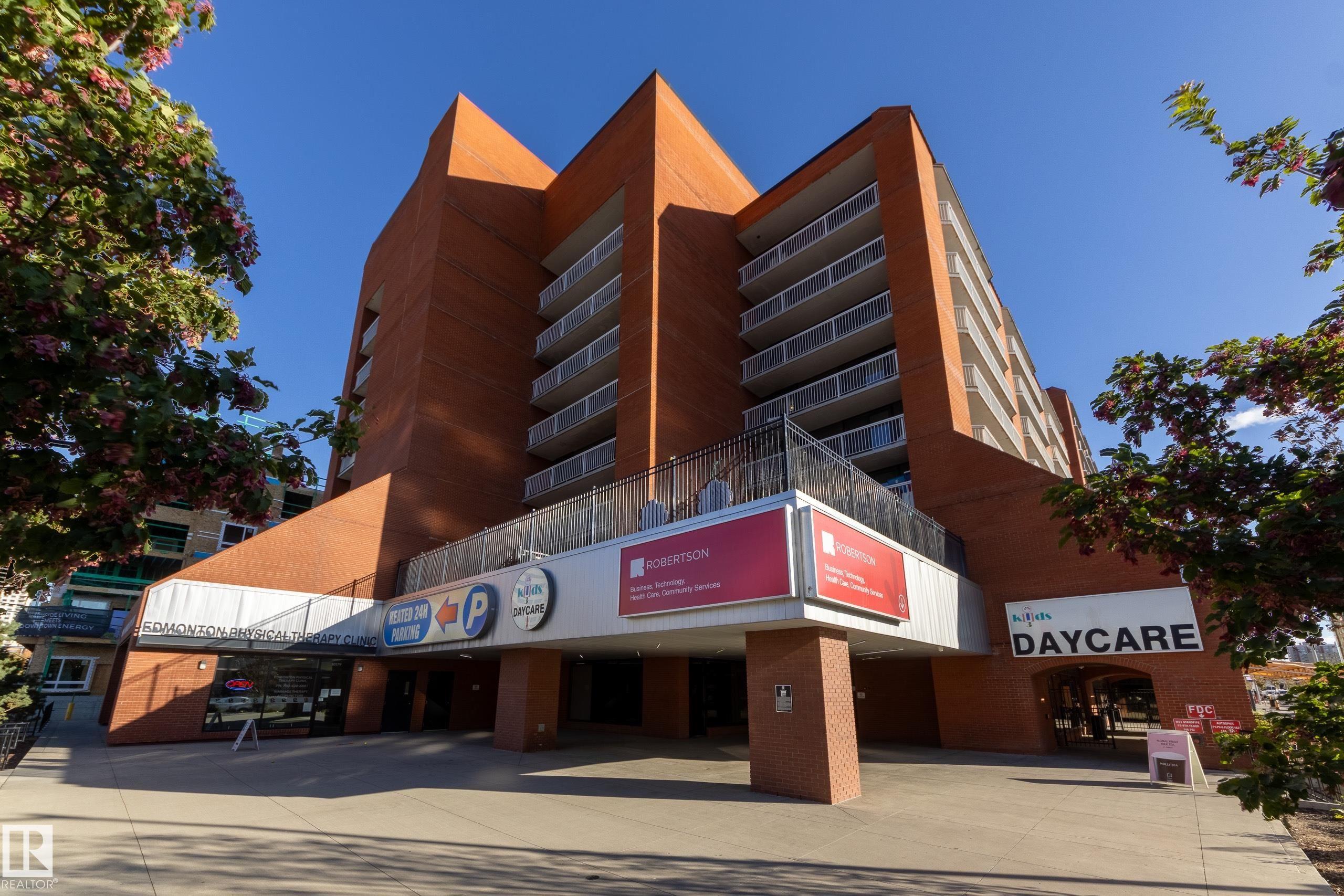This home is hot now!
There is over a 80% likelihood this home will go under contract in 14 days.

Welcome to Unit 502 at Capital Centre, a 1 bed, 1 bath condo in the heart of downtown offering exceptional value! This 5th-floor suite features open-concept living with a private balcony, perfect for morning coffee or evening relaxation. In suite laundry for your convenience, as well as an underground, secured, heated parking stall! Enjoy top-tier building amenities available with small annual membership: unwind in the sauna, ideal for post-work relaxation; host friends in the recreation room, perfect for game nights or gatherings; stay active in the fully equipped gym, and take in city views on the rooftop patio, your own urban oasis. With everything you need just minutes away, Capital Centre offers unmatched convenience and vibrant city living. Only steps to Save on Foods, nightlife entertainment, restaurants, river valley trails, and a quick walk to LRT. Don’t miss this fantastic opportunity!

