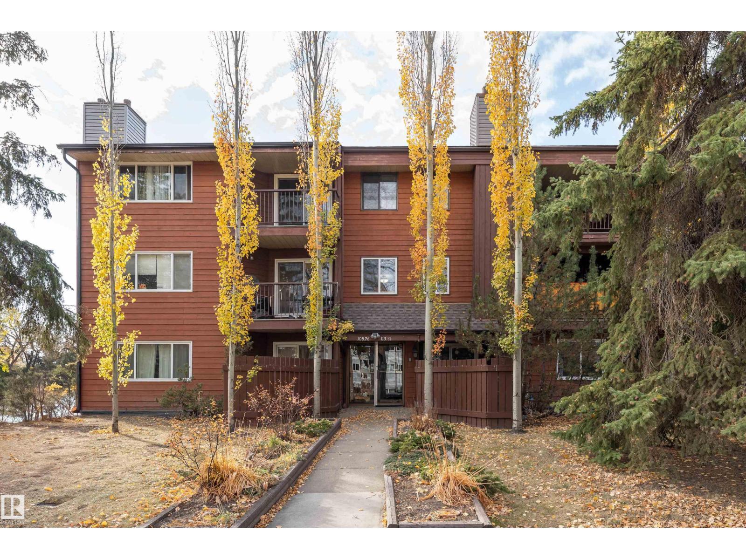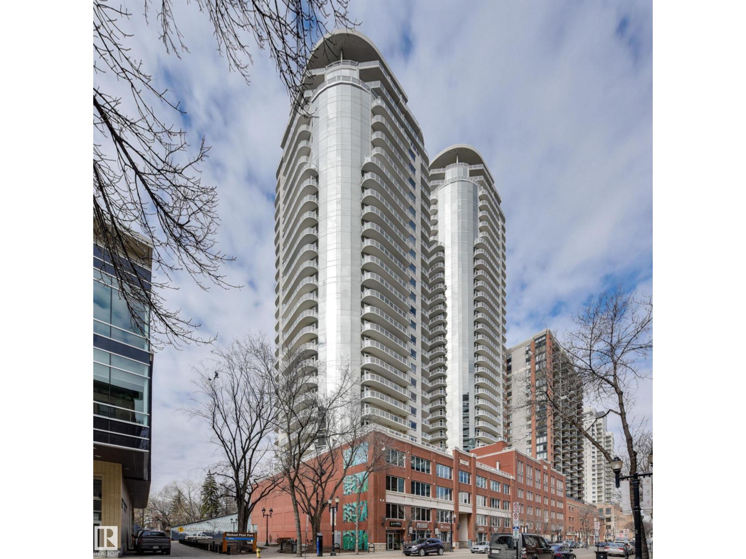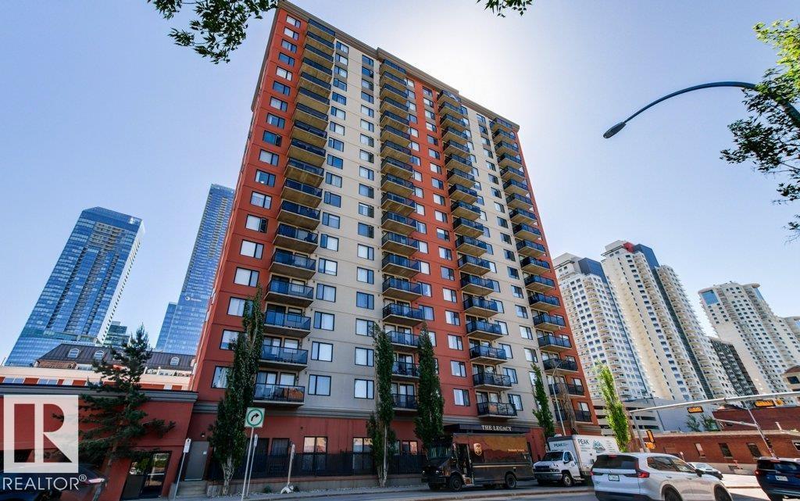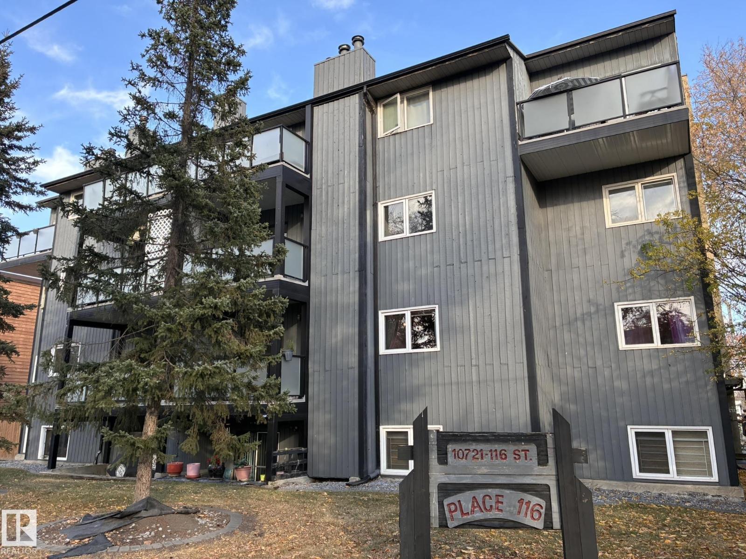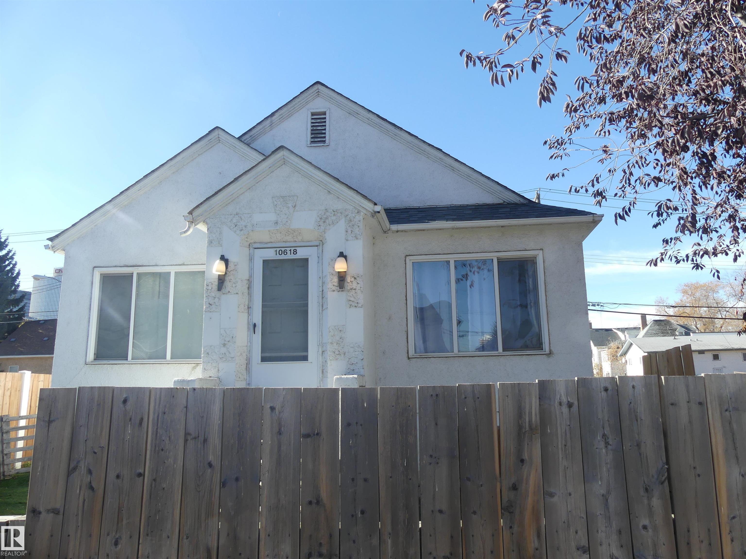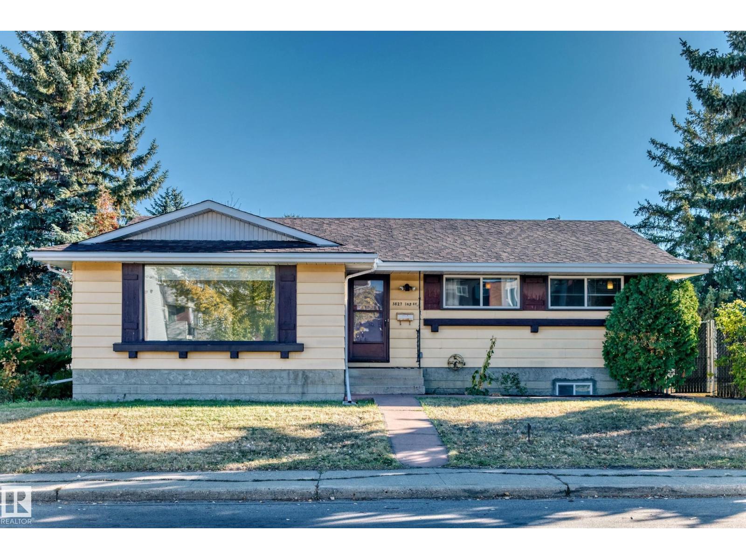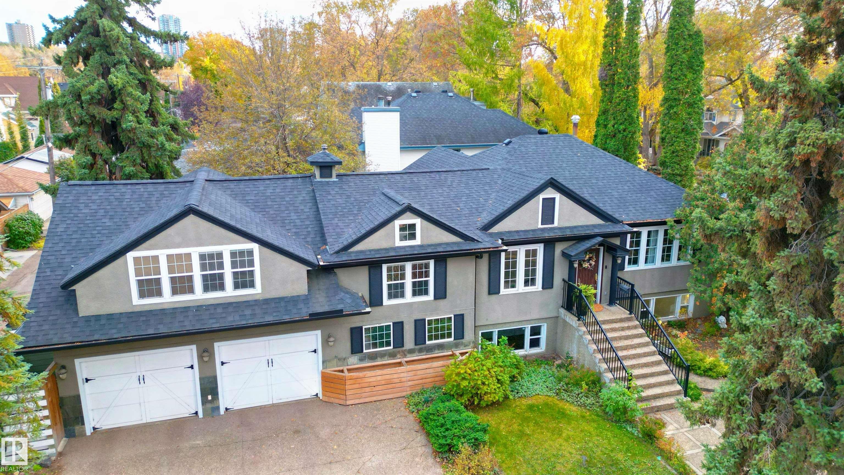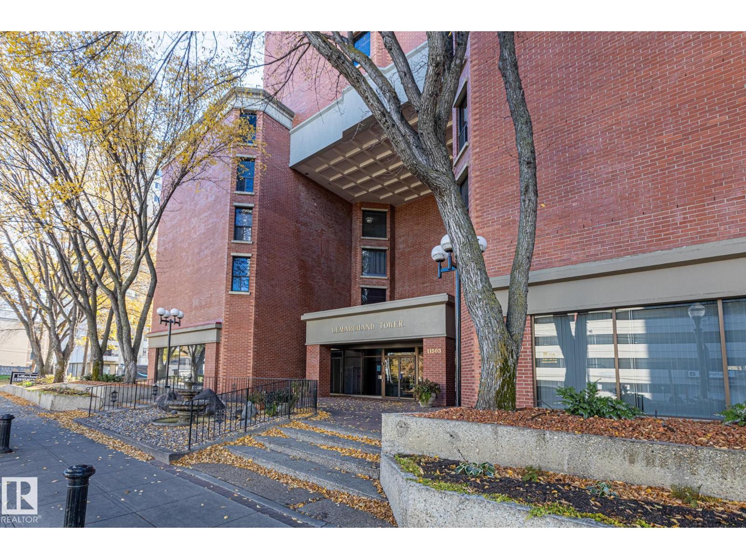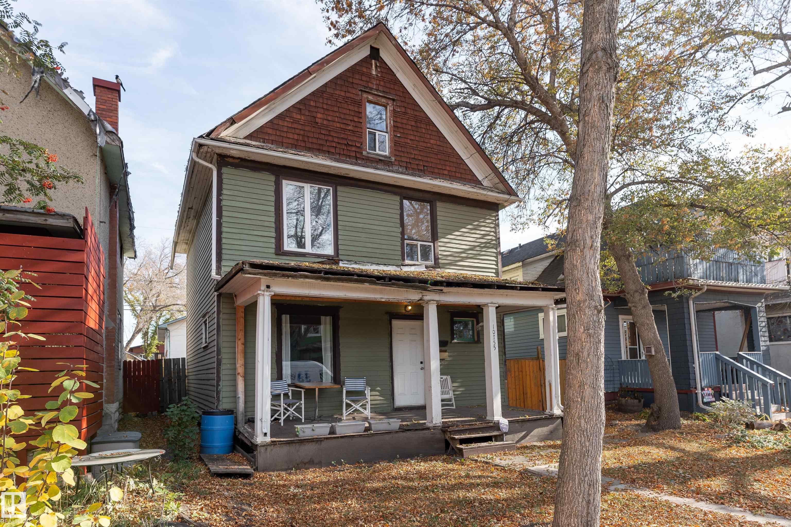- Houseful
- AB
- Edmonton
- Downtown Edmonton
- 10179 105 Street Northwest #1001
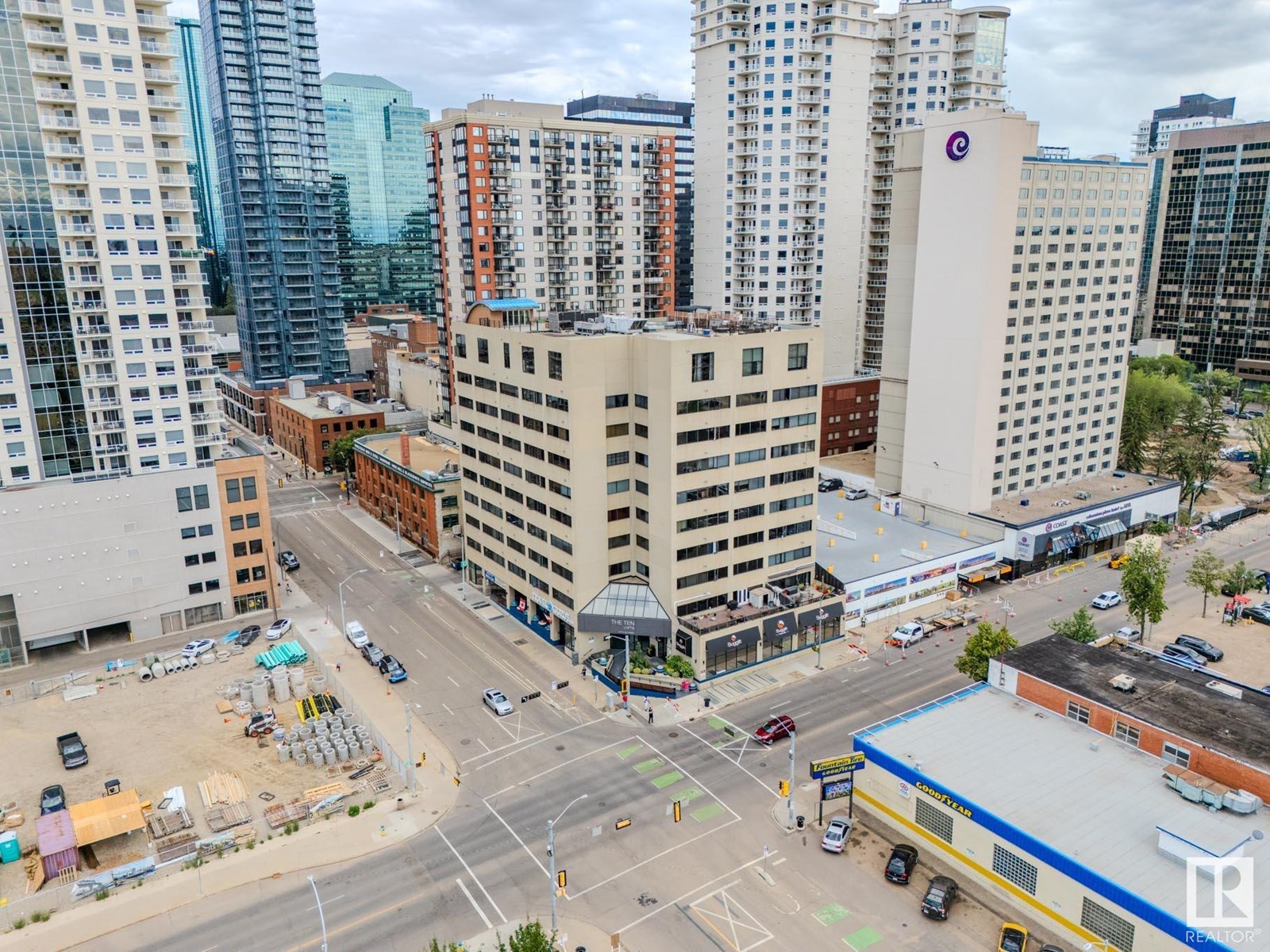
10179 105 Street Northwest #1001
10179 105 Street Northwest #1001
Highlights
Description
- Home value ($/Sqft)$494/Sqft
- Time on Houseful104 days
- Property typeSingle family
- StyleLoft
- Neighbourhood
- Median school Score
- Lot size252 Sqft
- Year built1978
- Mortgage payment
Discover this stunning downtown Edmonton PENTHOUSE LOFT featuring soaring 14-foot ceilings throughout and an impressive open concept design. The spacious kitchen offers ample counter space, abundant storage, DUAL FRIDGES, and STAINLESS STEEL APPLIANCES—perfect for entertaining. The bright living room boasts large windows that flood the space with natural light and connect seamlessly to the open-to-below loft, ideal for an office or den. The large primary bedroom includes custom built-in closets and a SPA-LIKE ENSUITE with a walk-in shower. A 4-piece bathroom, generous storage room, and IN-SUITE LAUNDRY add convenience. Enjoy outdoor living with a massive 500 sq ft courtyard patio with a built-in basketball hoop, plus a staircase leading to your private 1,000 sqft ROOF TOP PATIO featuring an outdoor TV and HOT TUB. Walk to Rogers Place and the vibrant Ice District. Titled UNDERGROUND PARKING, SURROUND SOUND ENTERTAINMENT SYSTEM, and a pet-friendly building complete this one-of-a-kind urban retreat. (id:63267)
Home overview
- Heat type Baseboard heaters
- Has garage (y/n) Yes
- # full baths 2
- # total bathrooms 2.0
- # of above grade bedrooms 1
- Subdivision Downtown (edmonton)
- View City view
- Lot dimensions 23.4
- Lot size (acres) 0.005782061
- Building size 1195
- Listing # E4446647
- Property sub type Single family residence
- Status Active
- Kitchen 4.69m X 3.68m
Level: Main - Living room 4.46m X 5.21m
Level: Main - Loft 4.45m X 3.2m
Level: Main - Dining room 4.46m X 2.61m
Level: Main - Primary bedroom 4.59m X 3.29m
Level: Main
- Listing source url Https://www.realtor.ca/real-estate/28579844/1001-10179-105-st-nw-edmonton-downtown-edmonton
- Listing type identifier Idx

$-534
/ Month

