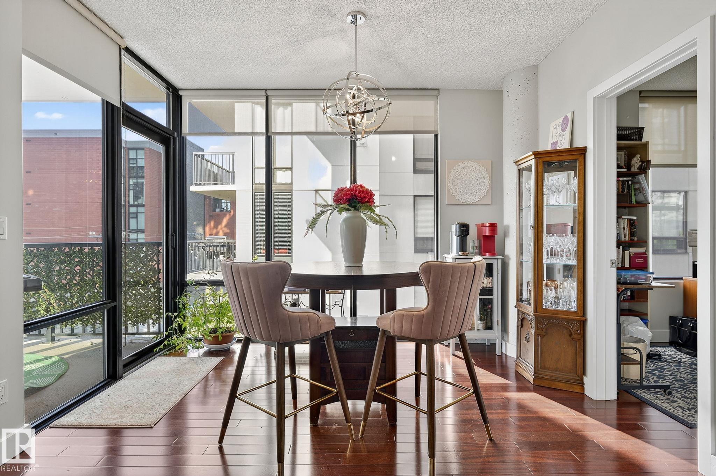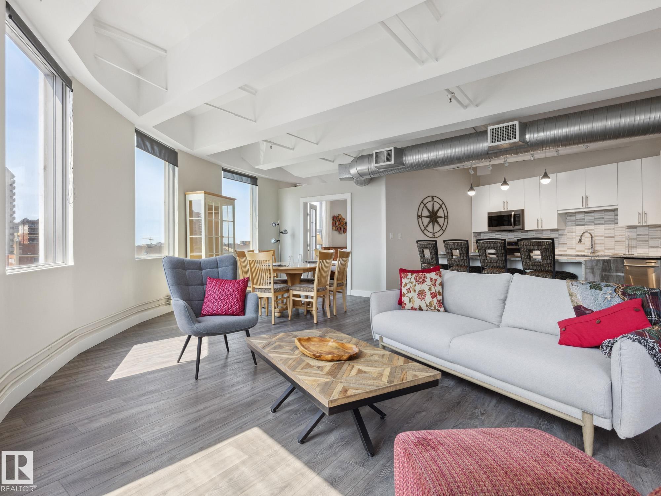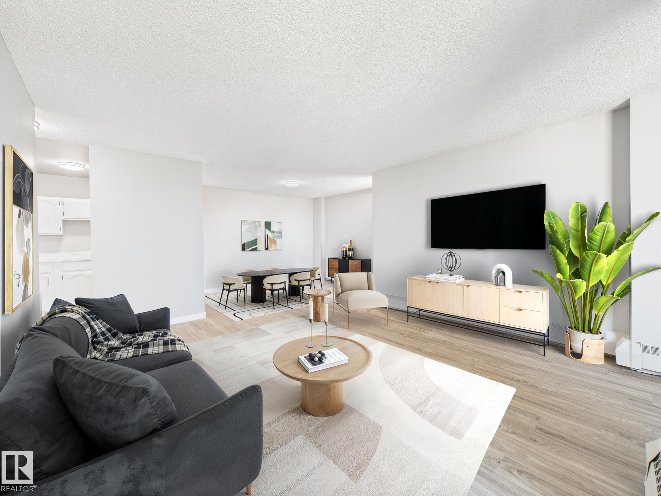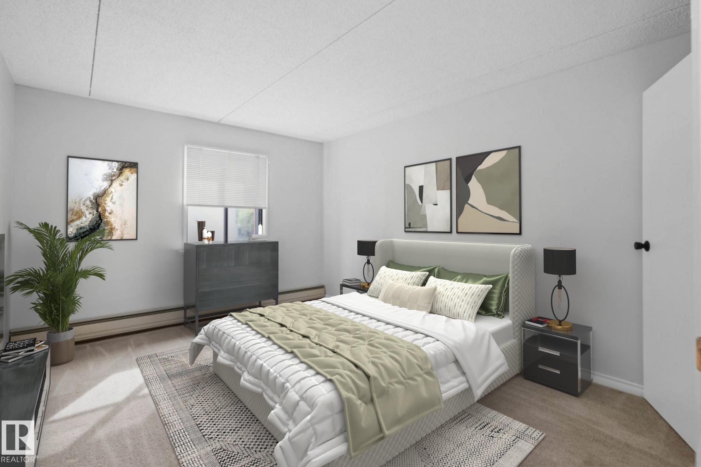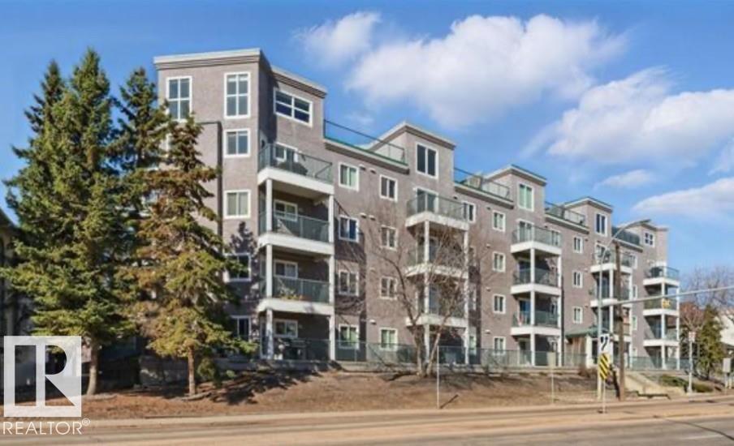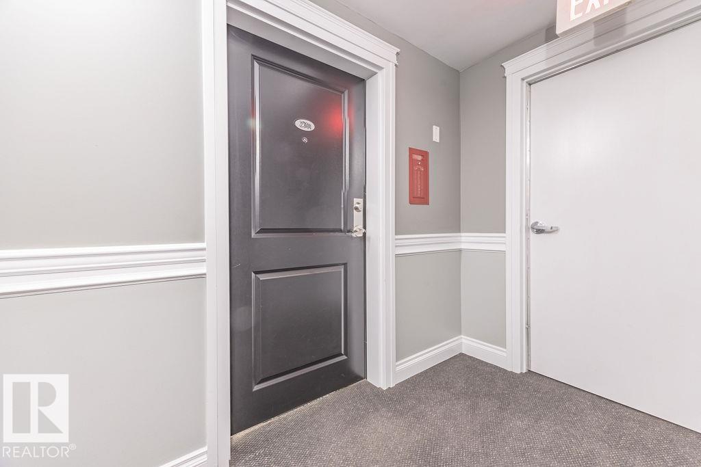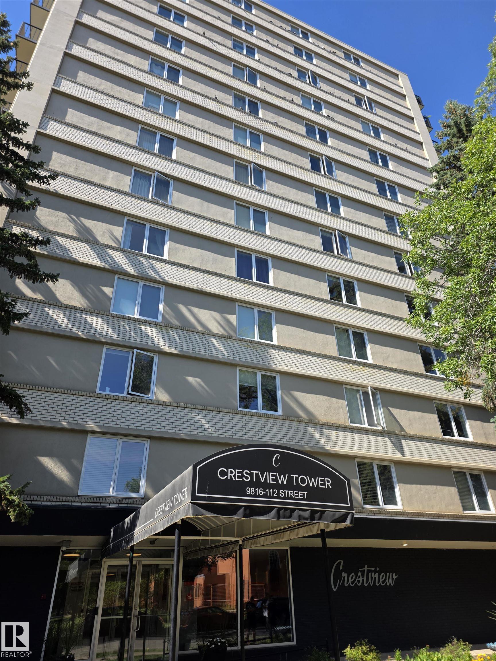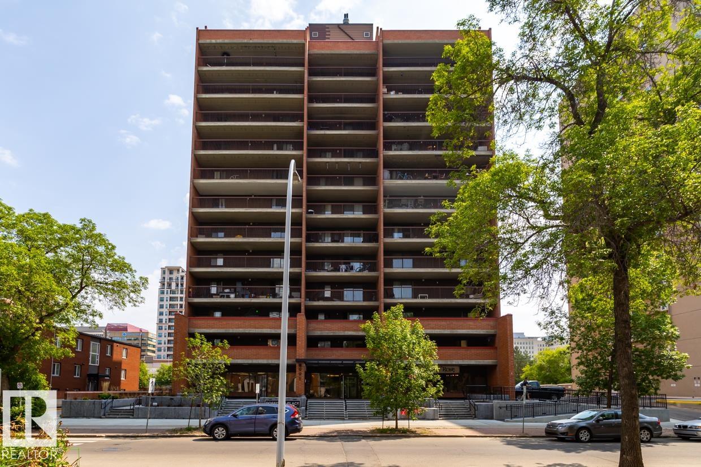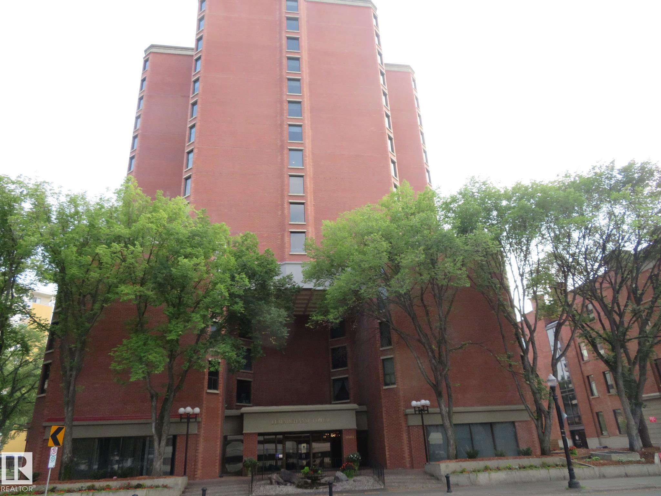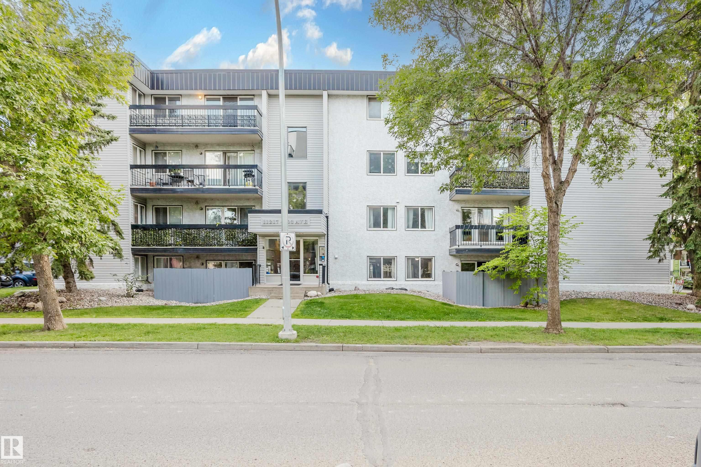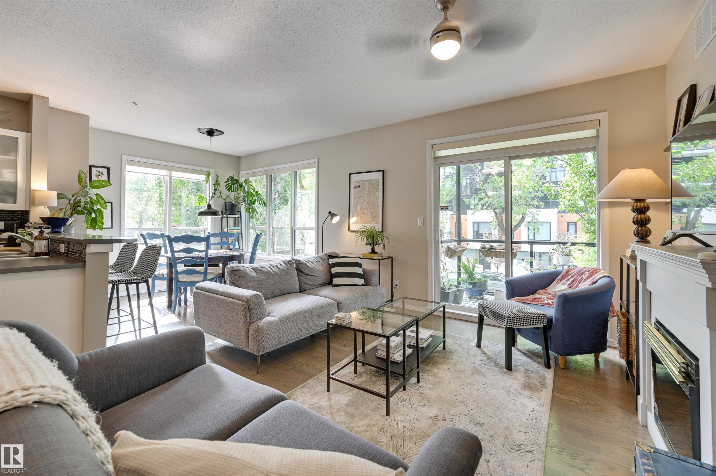- Houseful
- AB
- Edmonton
- Downtown Edmonton
- 10180 103 Street Northwest #2902
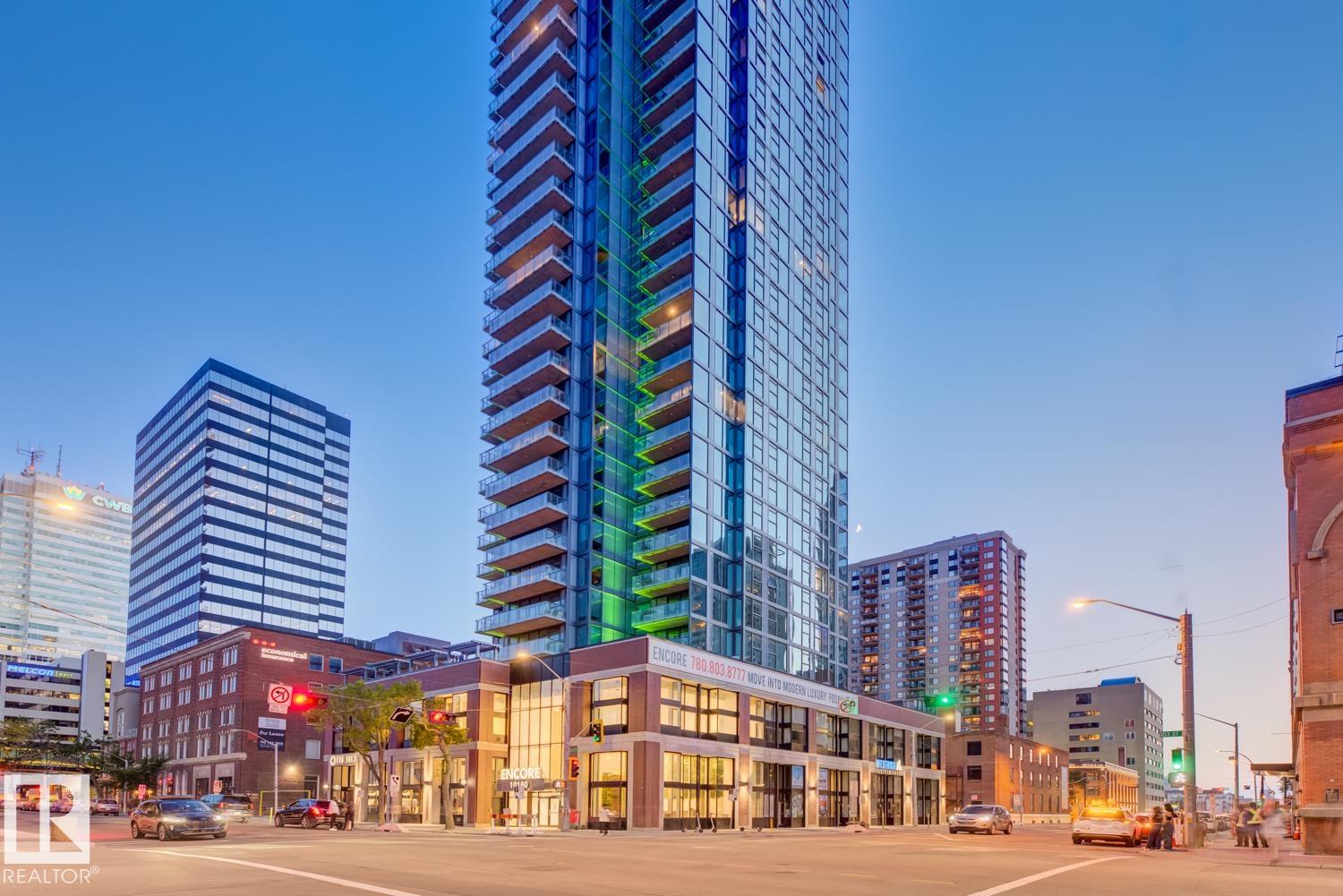
10180 103 Street Northwest #2902
10180 103 Street Northwest #2902
Highlights
Description
- Home value ($/Sqft)$608/Sqft
- Time on Houseful56 days
- Property typeResidential
- StyleSingle level apartment
- Neighbourhood
- Median school Score
- Lot size56 Sqft
- Year built2020
- Mortgage payment
**UPGRADED**Elevate your lifestyle in this stunning 29th-floor condo at Encore Tower, just steps from Rogers Place and Edmonton's vibrant Ice District. Soak in breathtaking 180° downtown views through floor-to-ceiling windows and unwind by the striking marble FIREPLACE. The modern chef’s kitchen featuring KitchenAid’s upgraded *RED SEAL*stainless steel appliances and sleek quartz countertops. This 2-bedroom, 2-bath unit includes a luxurious primary suite with ensuite, walk in shower, and California Closets. The private balcony is the perfect place for morning coffee or after-work refreshment, while building amenities include a fitness centre, social lounge, outdoor terrace, and titled underground parking with storage locker. Live stylishly at the center of it all.
Home overview
- Heat type Heat pump, natural gas
- # total stories 41
- Foundation Concrete perimeter
- Roof Epdm membrane
- Exterior features Public transportation, shopping nearby, view city, view downtown, see remarks
- # parking spaces 1
- Parking desc Heated, underground
- # full baths 2
- # total bathrooms 2.0
- # of above grade bedrooms 2
- Flooring Ceramic tile, vinyl plank
- Appliances Dishwasher-built-in, dryer, microwave hood fan, refrigerator, stove-electric, washer, window coverings
- Interior features Ensuite bathroom
- Community features Air conditioner, closet organizers, intercom, no smoking home, parking-visitor, storage-locker room, concierge service
- Area Edmonton
- Zoning description Zone 12
- Directions E024135
- Exposure N
- Lot size (acres) 5.16
- Basement information None, no basement
- Building size 724
- Mls® # E4447286
- Property sub type Apartment
- Status Active
- Master room 9m X 11.5m
- Kitchen room 13.3m X 9.5m
- Bedroom 2 13.9m X 9.7m
- Dining room Level: Main
- Living room 10.9m X 11m
Level: Main
- Listing type identifier Idx

$-573
/ Month

