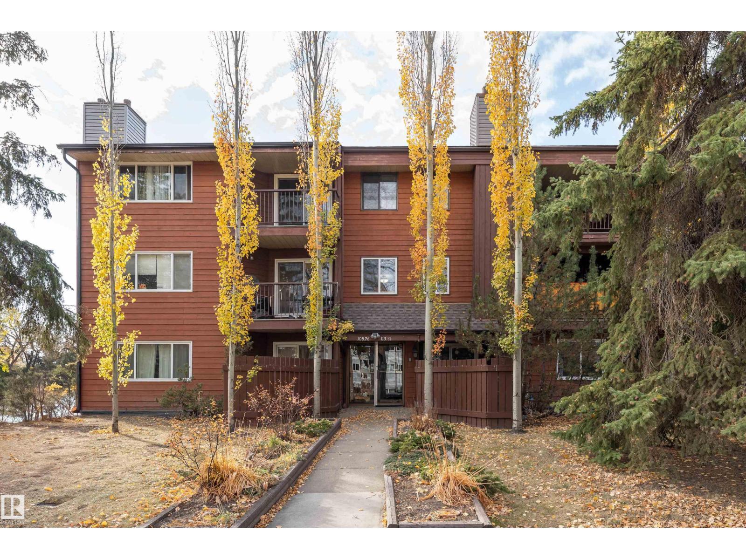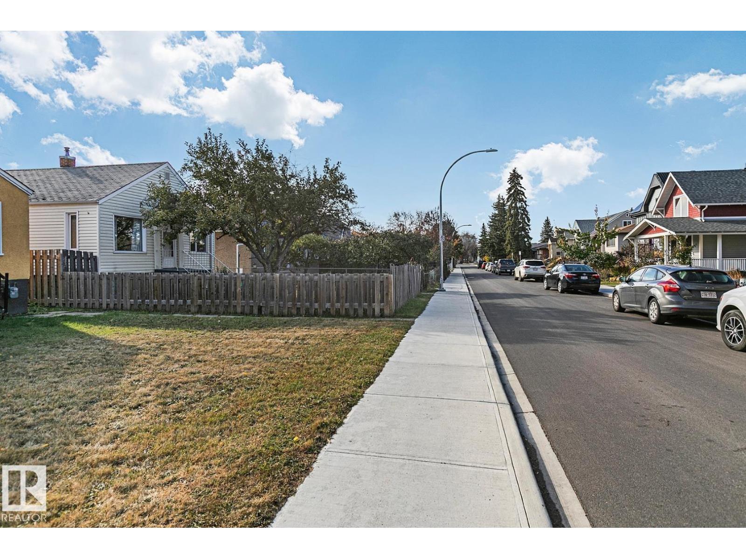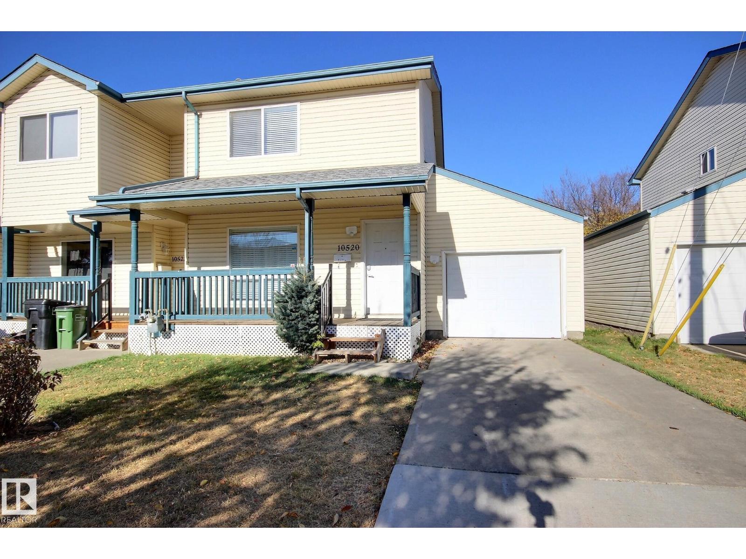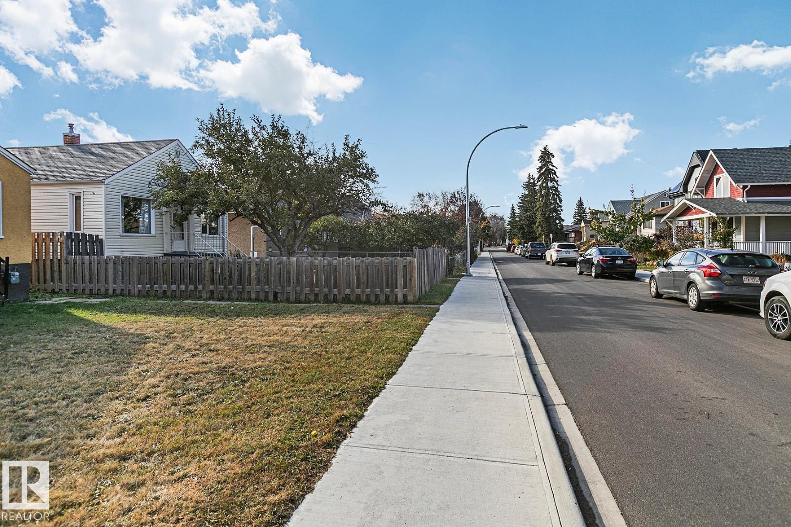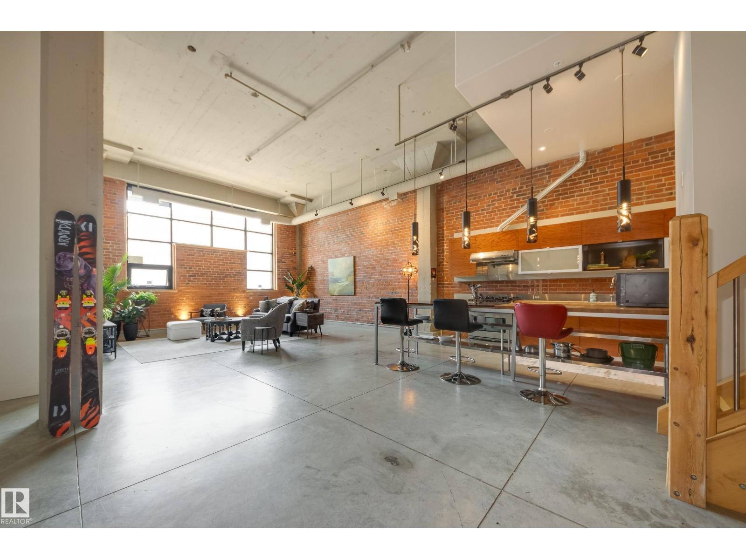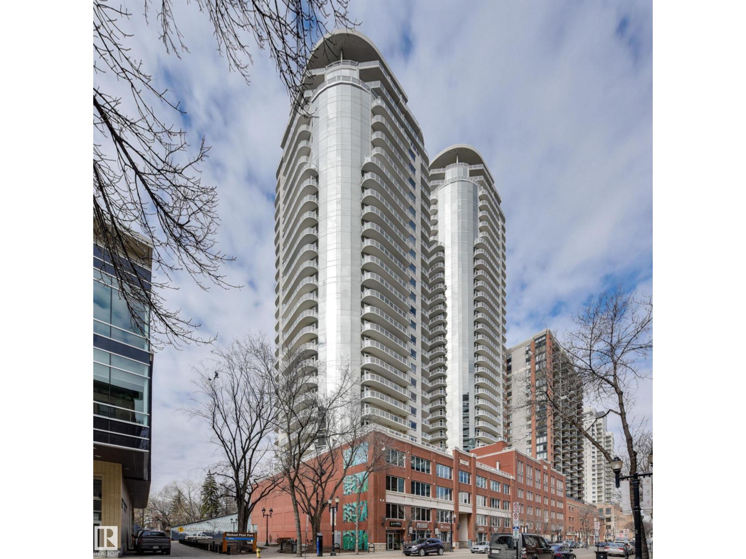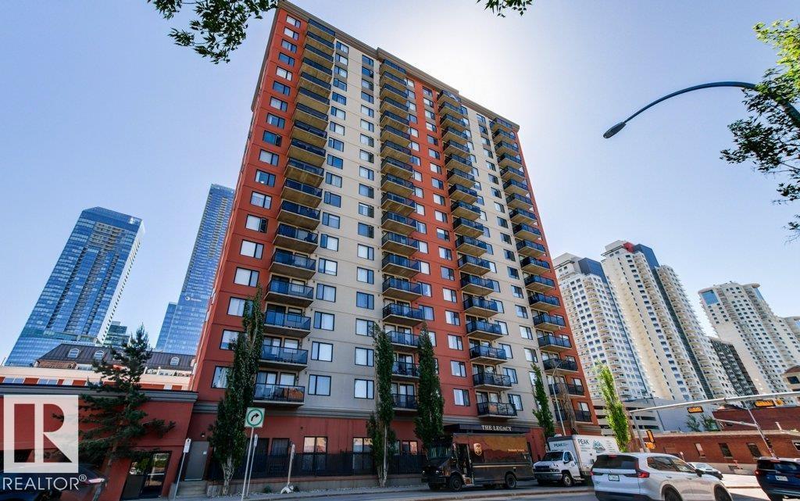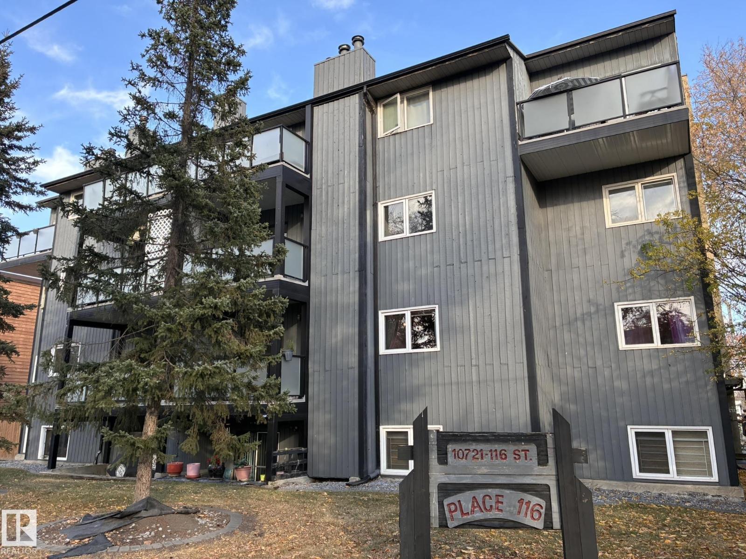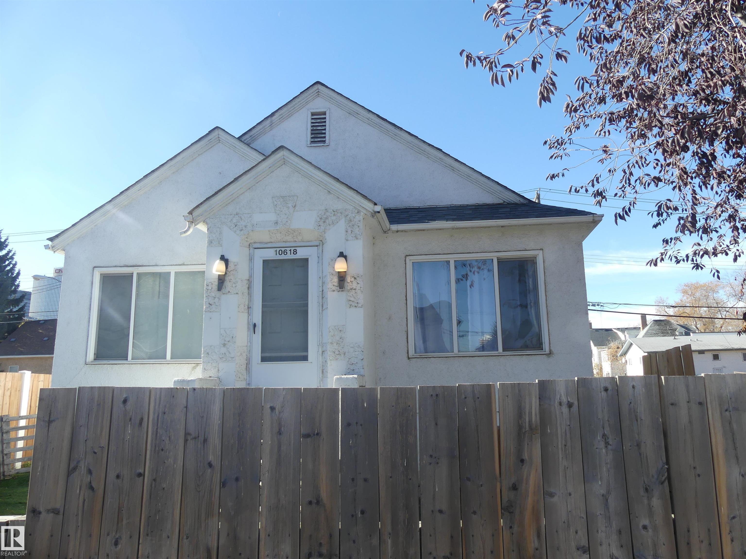- Houseful
- AB
- Edmonton
- Downtown Edmonton
- 10180 103 Street Northwest #3101
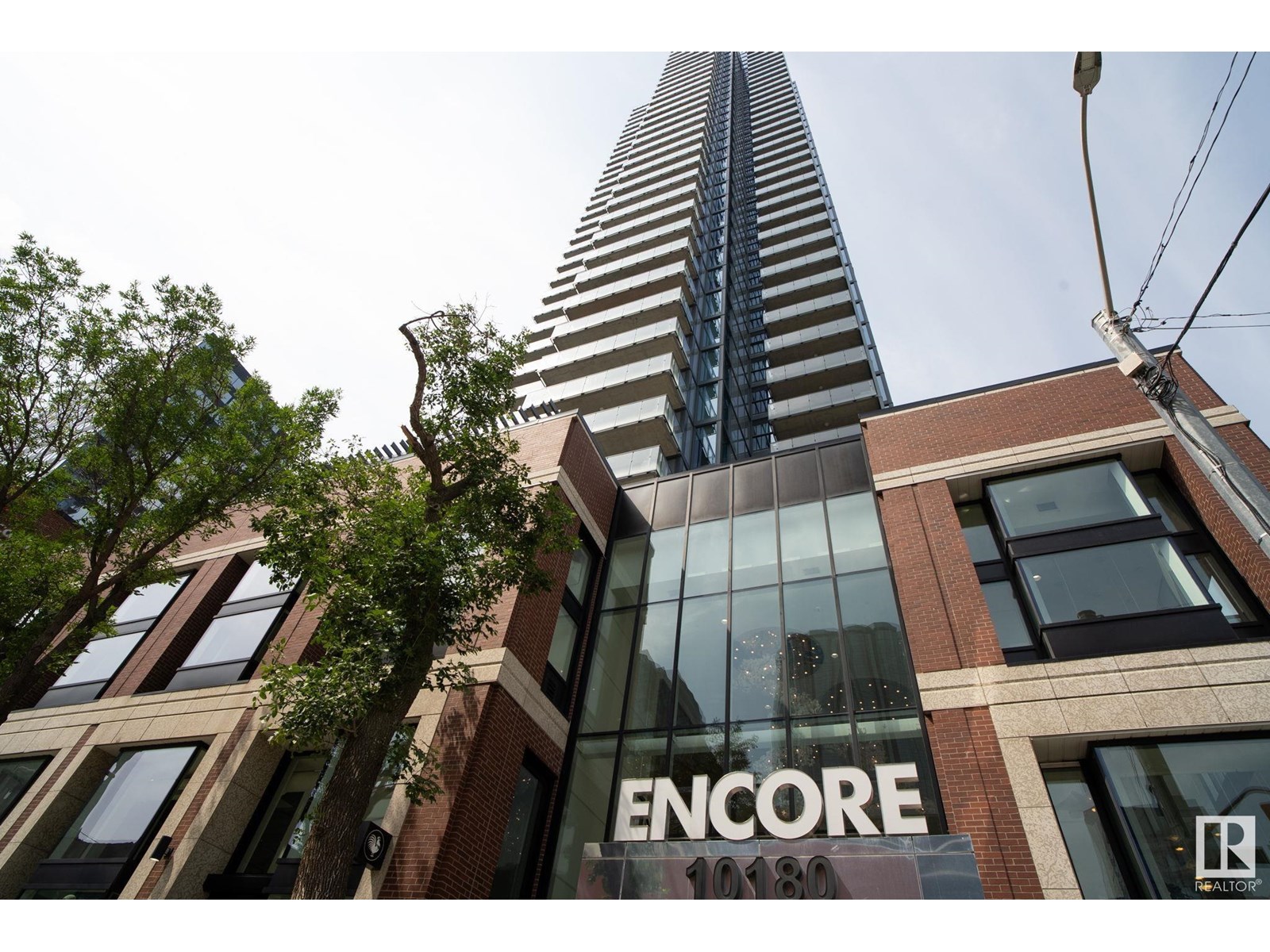
10180 103 Street Northwest #3101
10180 103 Street Northwest #3101
Highlights
Description
- Home value ($/Sqft)$520/Sqft
- Time on Houseful90 days
- Property typeSingle family
- Neighbourhood
- Median school Score
- Lot size65 Sqft
- Year built2020
- Mortgage payment
Experience elevated urban living in this stunning 31st-floor condo at the prestigious Encore Tower. Perfectly positioned in the vibrant downtown core, you're just steps from the Ice District, 104th Street, and some of Edmonton’s finest dining and entertainment. Step inside to be greeted by floor-to-ceiling windows offering breathtaking 180-degree panoramic views, capturing the beauty of west-facing sunsets and the glittering city skyline. The modern chef’s kitchen boasts sleek finishes, high-end appliances, and seamless flow into the open-concept living area—ideal for both relaxing and entertaining.This luxurious unit features 2 spacious bedrooms and 2 pristine bathrooms, all complemented by your own private balcony to take in the views. Residents of Encore Tower enjoy exclusive access to premium amenities including a fully equipped private gym, a stylish social lounge, and a beautifully situated 4th-floor outdoor terrace overlooking downtown Edmonton. Live in sophistication, style, and comfort! (id:63267)
Home overview
- Heat type Heat pump
- Has garage (y/n) Yes
- # full baths 2
- # total bathrooms 2.0
- # of above grade bedrooms 2
- Subdivision Downtown (edmonton)
- View City view
- Lot dimensions 6
- Lot size (acres) 0.0014825797
- Building size 866
- Listing # E4449162
- Property sub type Single family residence
- Status Active
- Kitchen 2.62m X 2.67m
Level: Main - Primary bedroom 5.14m X 2.67m
Level: Main - 2nd bedroom 3.27m X 3.96m
Level: Main - Dining room 2.19m X 1.61m
Level: Main - Living room 5.23m X 4.25m
Level: Main
- Listing source url Https://www.realtor.ca/real-estate/28641831/3101-10180-103-st-nw-edmonton-downtown-edmonton
- Listing type identifier Idx

$-506
/ Month

