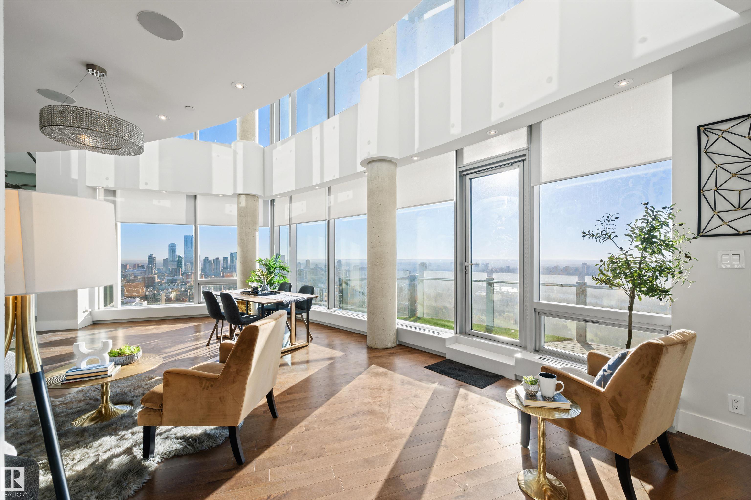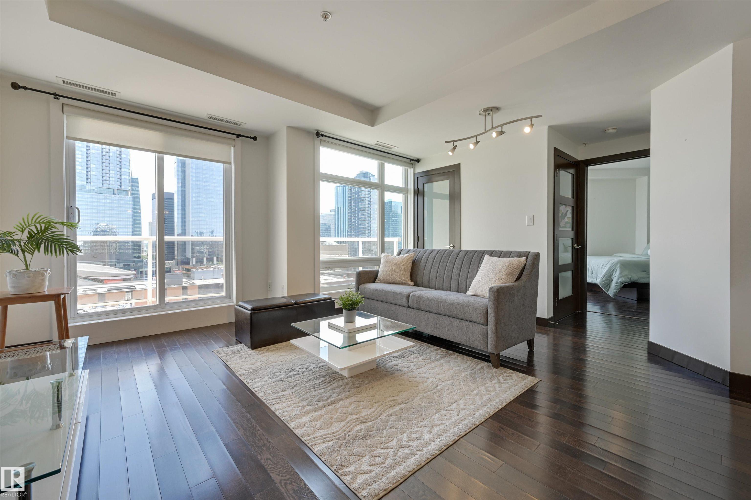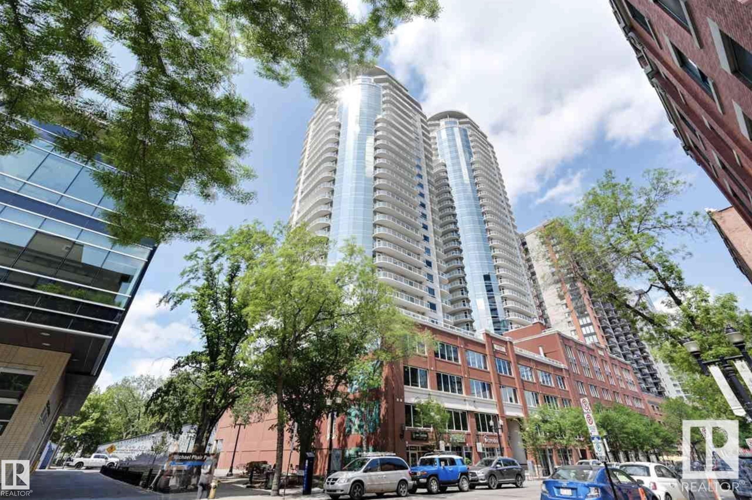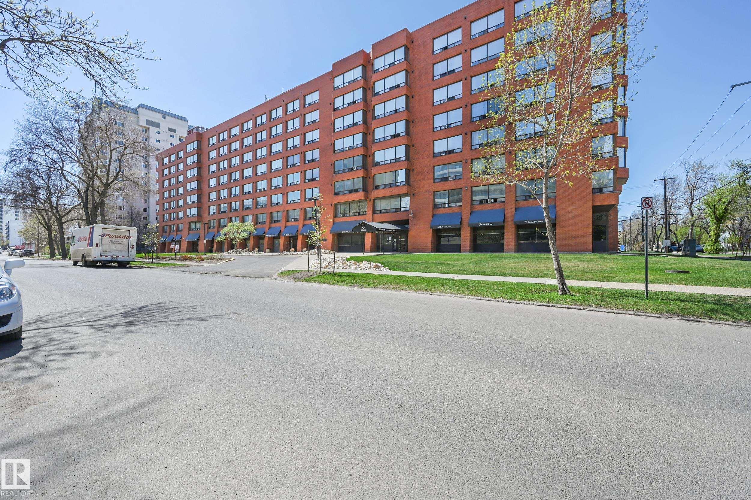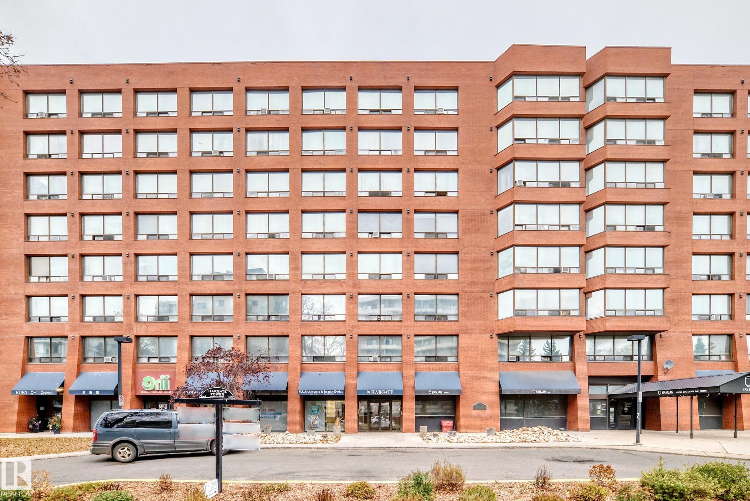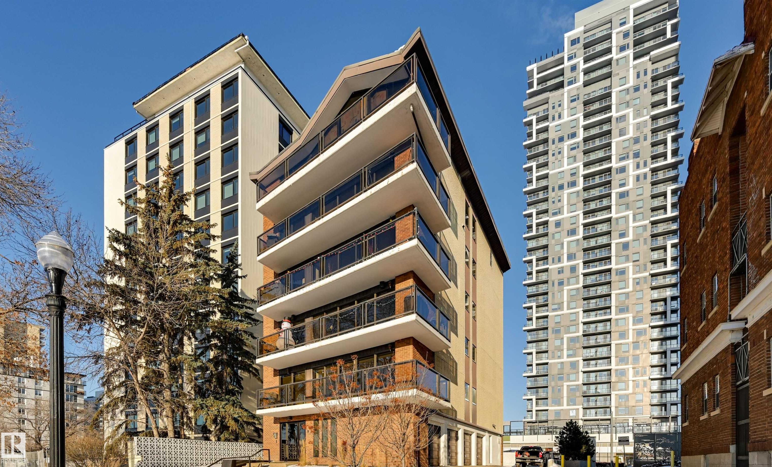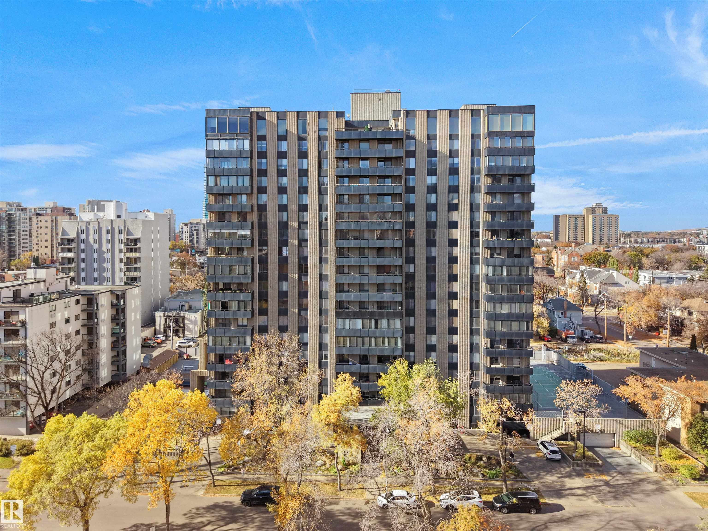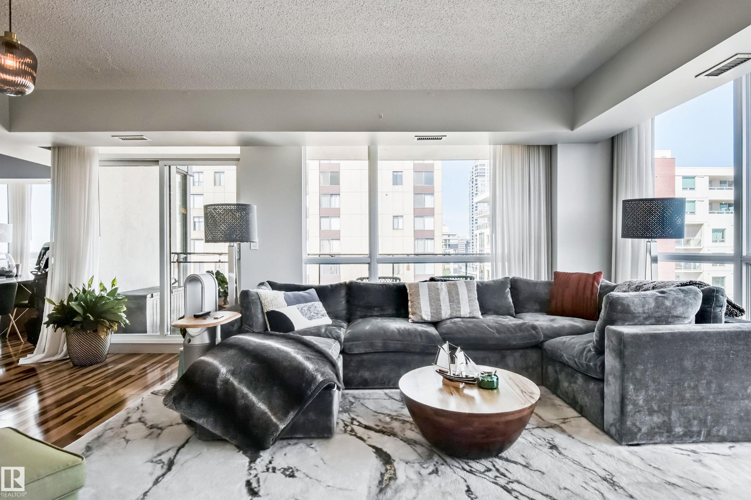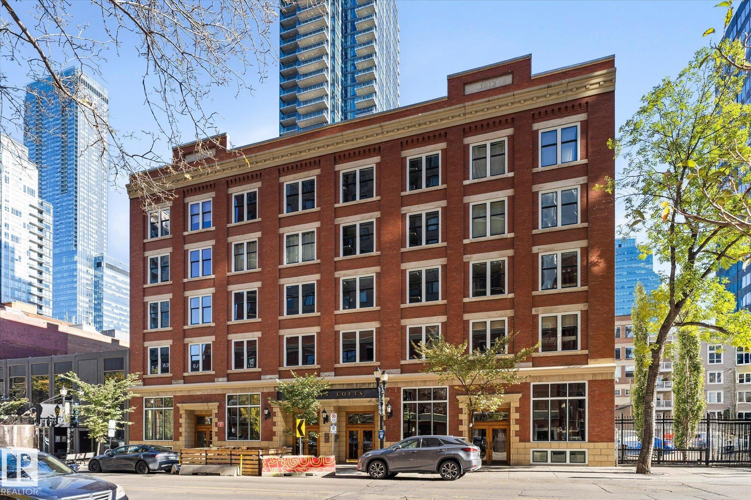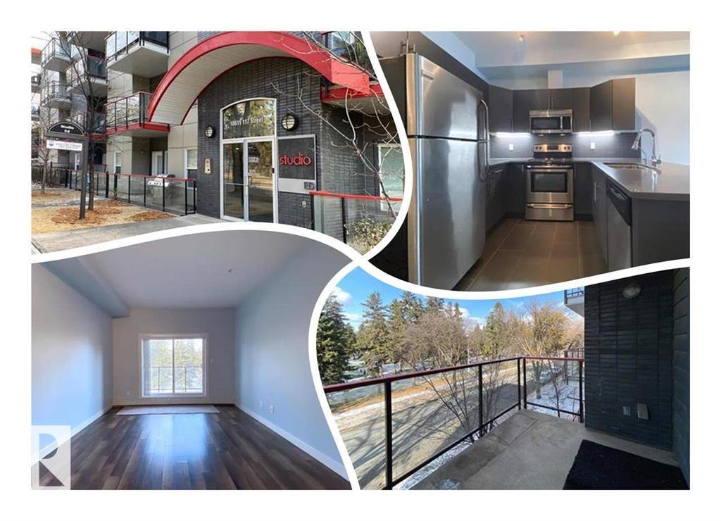- Houseful
- AB
- Edmonton
- Downtown Edmonton
- 10180 104 Street Northwest #2506
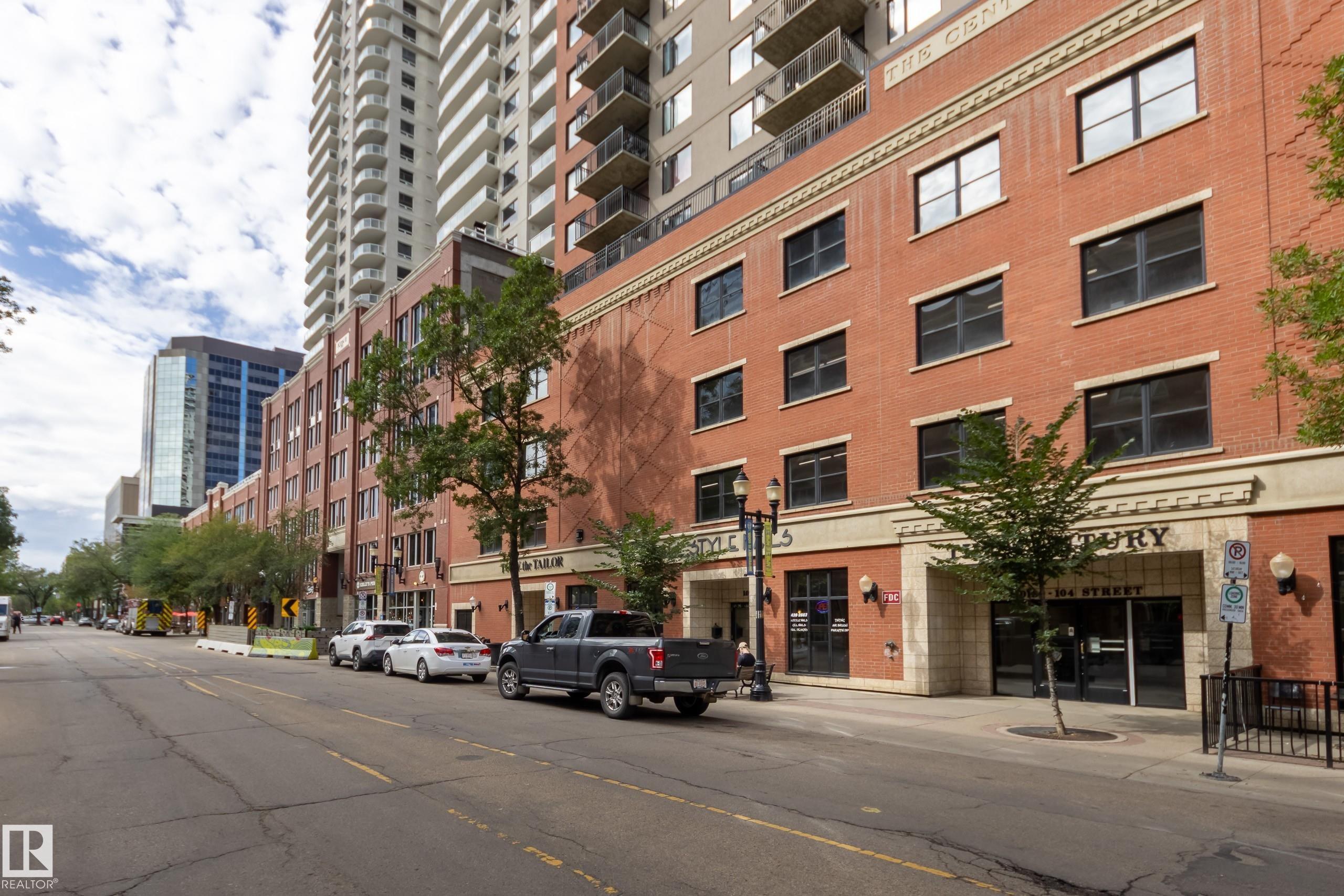
10180 104 Street Northwest #2506
10180 104 Street Northwest #2506
Highlights
Description
- Home value ($/Sqft)$326/Sqft
- Time on Houseful66 days
- Property typeResidential
- StyleSingle level apartment
- Neighbourhood
- Median school Score
- Lot size108 Sqft
- Year built2004
- Mortgage payment
What a view! This one-bedroom air-conditioned penthouse is perched on the 25th floor in the heart of downtown Edmonton. This open plan unit offers an incredible west-facing view. This home has been tastefully updated with new vinyl plank flooring in the main living areas and new carpet in the bedroom. You'll be surprised by how spacious this home feels, thanks to the large windows and sunny exposure. In-suite laundry makes life convenient and the semi-ensuite bath is well-designed for access from the primary bedroom or the living room. Just imagine enjoying sunsets from the balcony on a summer evening! You can walk to everything from this incredibly convenient location... from the Francis Winspear Centre for Music and the Art Gallery, to Edmonton City Centre, the Edmonton Public Library, and Churchill Square! Plus quick access to Edmonton's beautiful river valley. Public transit is easy with buses and the LRT just steps away. And if you own a car, you'll appreciate the underground parking as well!
Home overview
- Heat type Baseboard, hot water, natural gas
- # total stories 25
- Foundation Concrete perimeter
- Roof Tar & gravel
- Exterior features Public transportation, shopping nearby, view downtown
- # parking spaces 1
- Has garage (y/n) Yes
- Parking desc Heated, single indoor, underground
- # full baths 1
- # total bathrooms 1.0
- # of above grade bedrooms 1
- Flooring Carpet, laminate flooring
- Appliances Air conditioner-window, dishwasher-built-in, dryer, microwave hood fan, refrigerator, stove-electric, washer, window coverings
- Interior features Ensuite bathroom
- Community features Air conditioner, no animal home, no smoking home, parking-visitor, secured parking, security door, see remarks
- Area Edmonton
- Zoning description Zone 12
- Exposure E
- Lot size (acres) 10.02
- Basement information None, no basement
- Building size 613
- Mls® # E4453207
- Property sub type Apartment
- Status Active
- Virtual tour
- Master room 11.1m X 9.9m
- Kitchen room 8m X 7.9m
- Living room 18m X 13.4m
Level: Main - Dining room 9.2m X 8m
Level: Main
- Listing type identifier Idx

$-111
/ Month



