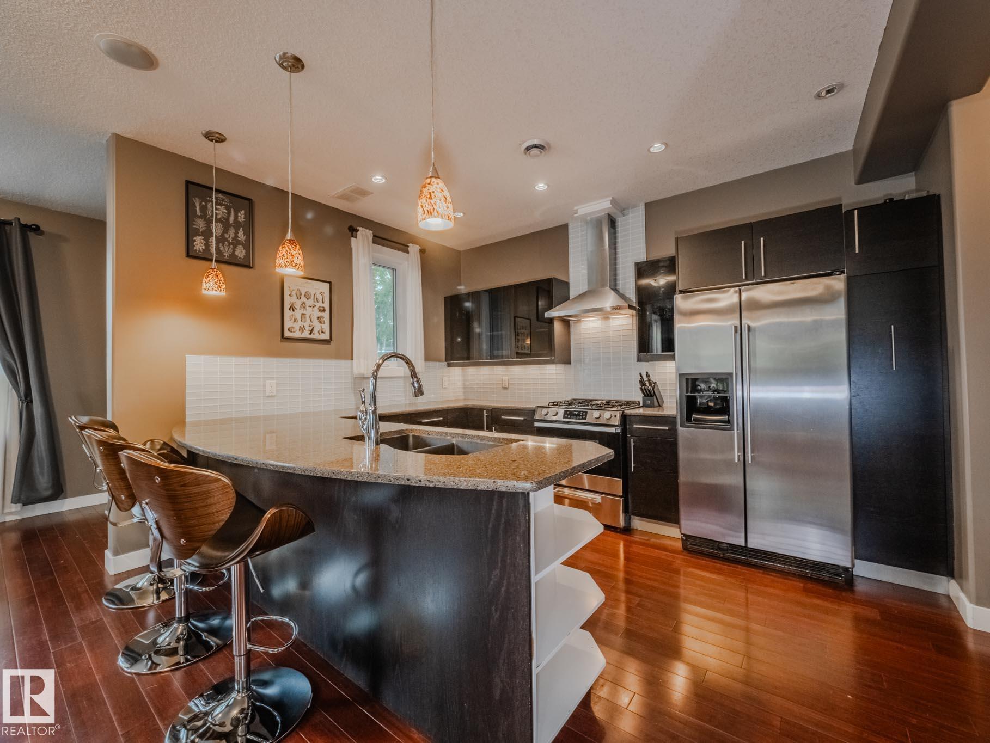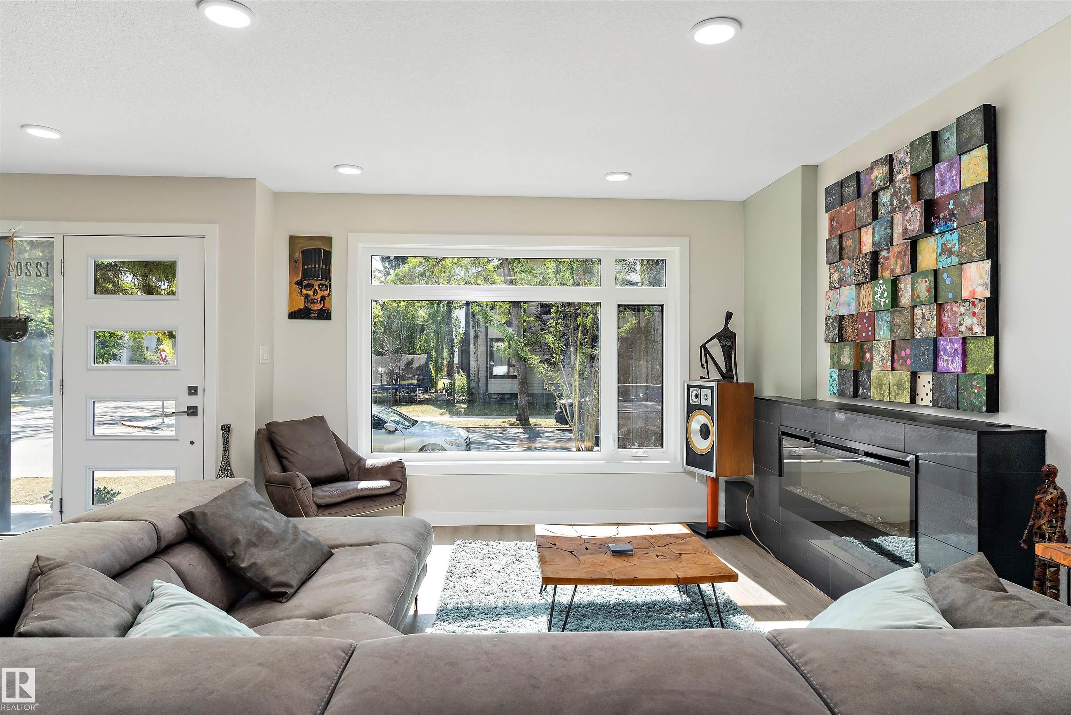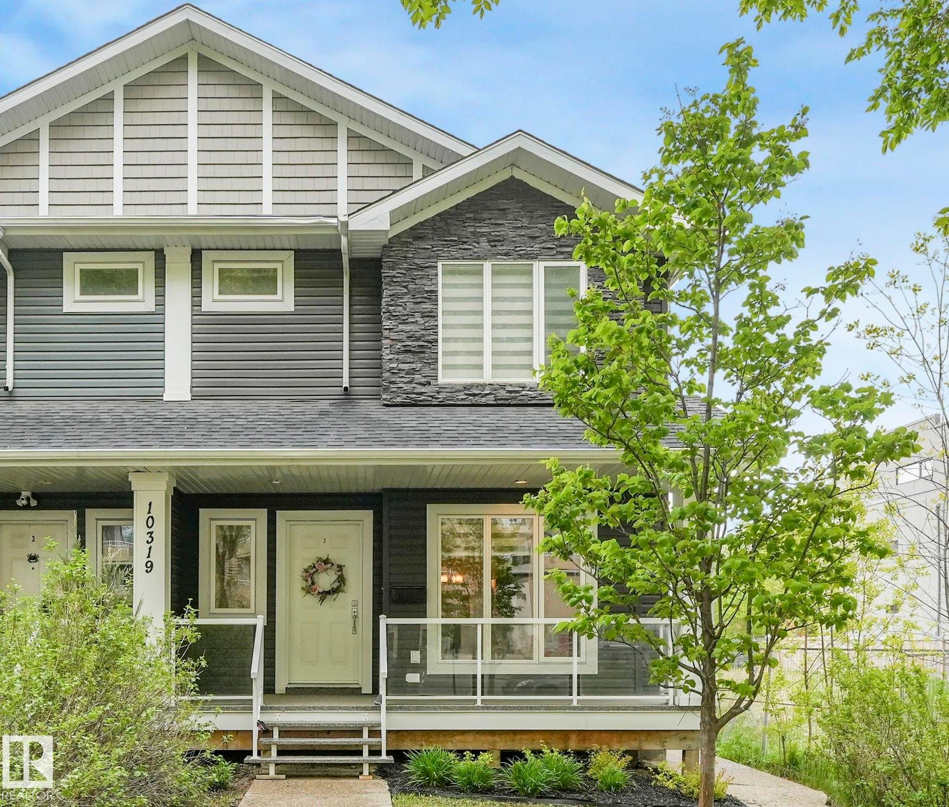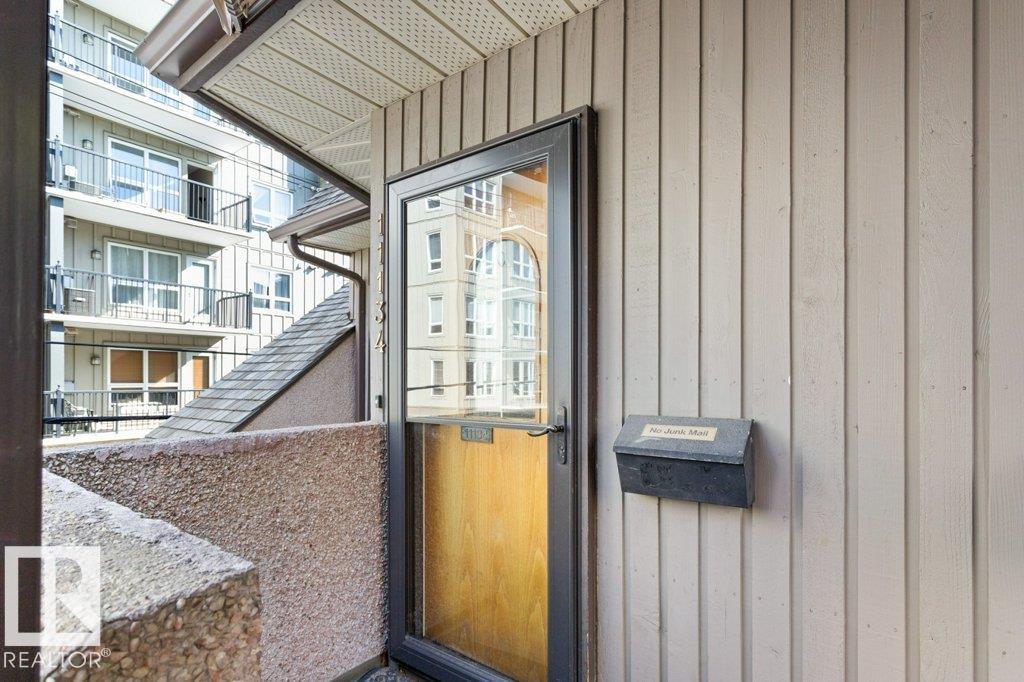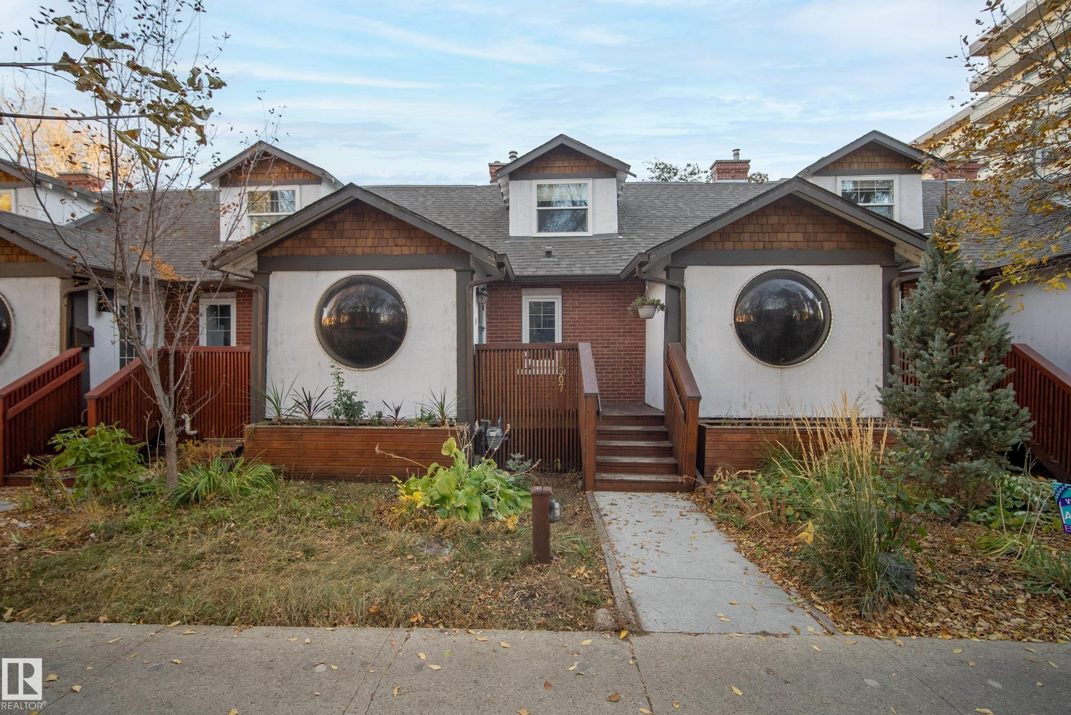
102 Av Nw Unit 11307 Ave
102 Av Nw Unit 11307 Ave
Highlights
Description
- Home value ($/Sqft)$390/Sqft
- Time on Housefulnew 38 hours
- Property typeResidential
- Style2 storey
- Neighbourhood
- Median school Score
- Lot size1,070 Sqft
- Year built1956
- Mortgage payment
Welcome to the iconic Bubble House in the exclusive Chancery Lane Condominiums — a true gem with only 7 unique units in this cherished downtown landmark. This is the one that perfectly pairs urban convenience with a cozy, community feel. A rare 2-storey townhouse with a fully finished basement and a private, fenced backyard — ideal for relaxed city living. Sunlight fills every level, from the main floor to the airy loft above. With 2 bedrooms and 1.5 baths, it's a perfect fit for professionals or a small family. Lovingly maintained from top to bottom, pride of ownership is evident throughout. The bright, upgraded kitchen features custom cabinetry and a sleek gas range. All appliances and window coverings included — just move in and make it yours!
Home overview
- Heat type Forced air-1, natural gas
- Foundation Brick
- Roof Asphalt shingles
- Exterior features See remarks
- Parking desc No garage
- # full baths 1
- # half baths 1
- # total bathrooms 2.0
- # of above grade bedrooms 2
- Flooring Carpet, laminate flooring
- Appliances Dishwasher-built-in, dryer, microwave hood fan, refrigerator, stove-gas, washer, window coverings
- Interior features Ensuite bathroom
- Community features See remarks
- Area Edmonton
- Zoning description Zone 12
- Directions E006600
- Lot size (acres) 99.4
- Basement information Full, partially finished
- Building size 935
- Mls® # E4462367
- Property sub type Townhouse
- Status Active
- Virtual tour
- Master room 13.9m X 11.9m
- Other room 1 6.5m X 9.8m
- Kitchen room 13m X 7.7m
- Other room 4 11.3m X 14m
- Other room 2 19.8m X 20.5m
- Other room 3 4.2m X 8m
- Bedroom 2 9.4m X 9.2m
- Dining room 11.5m X 10.6m
Level: Main - Living room 10.9m X 14.9m
Level: Main
- Listing type identifier Idx

$-623
/ Month

