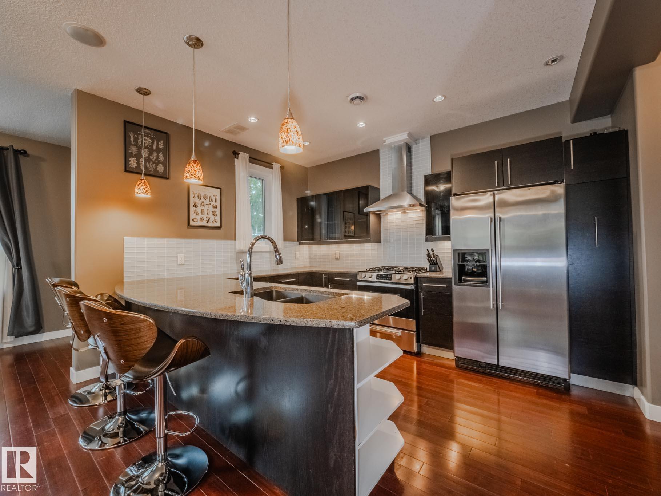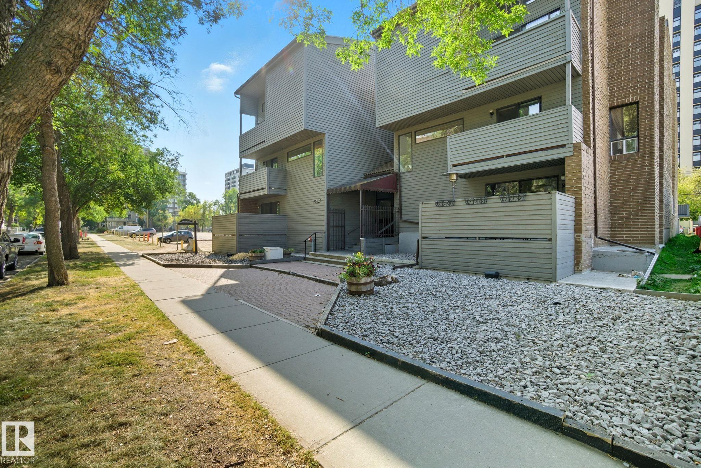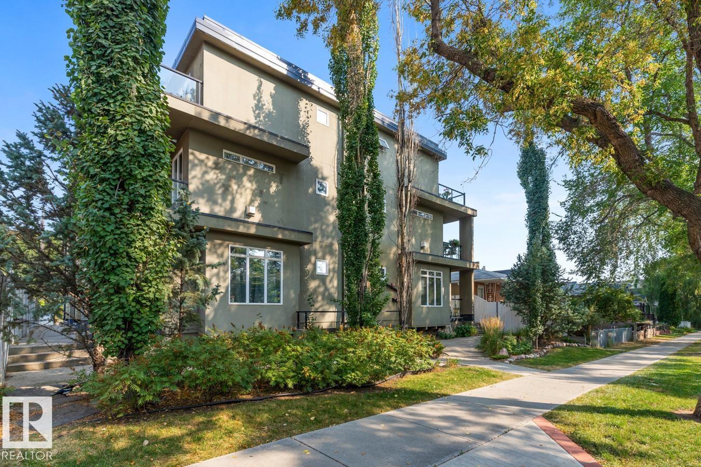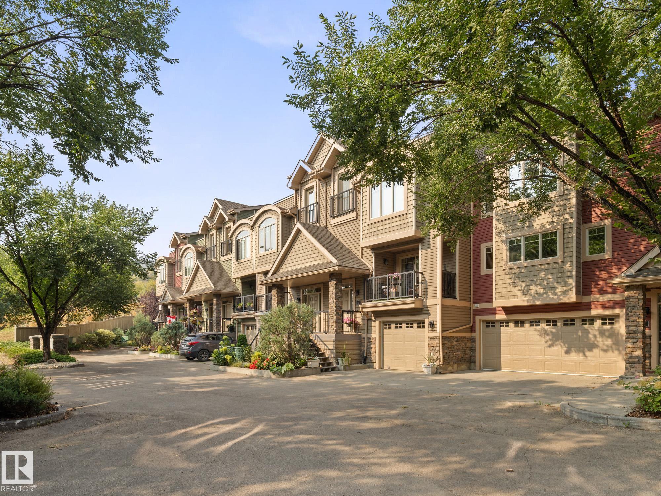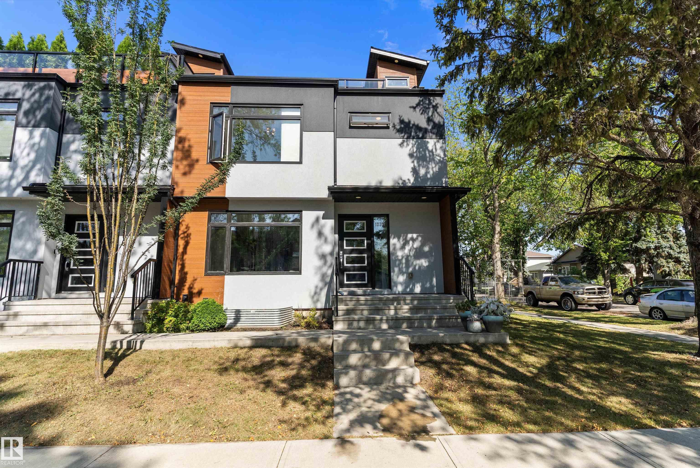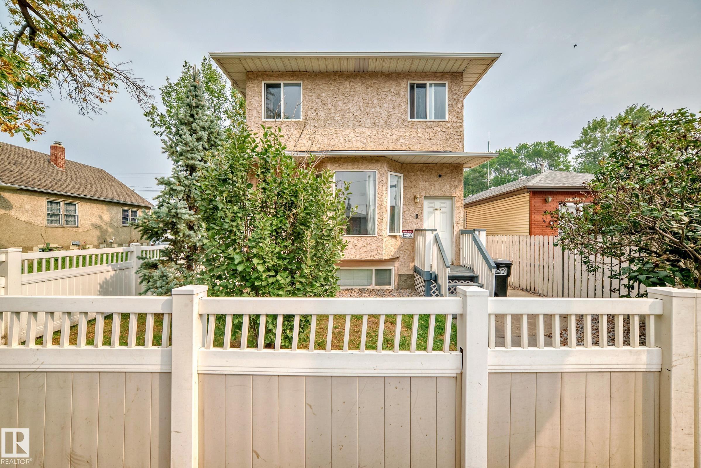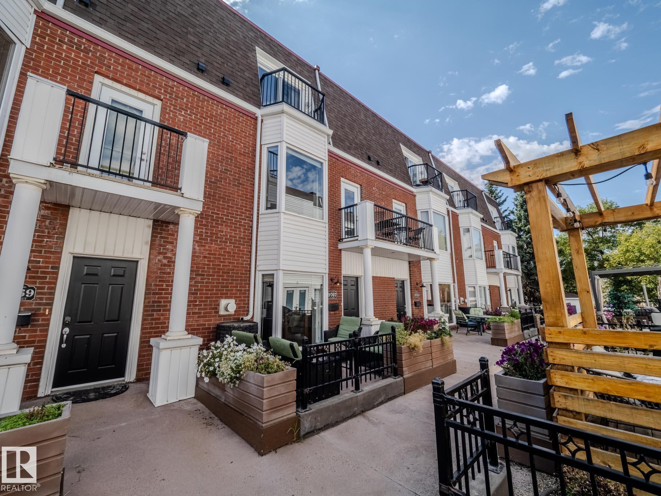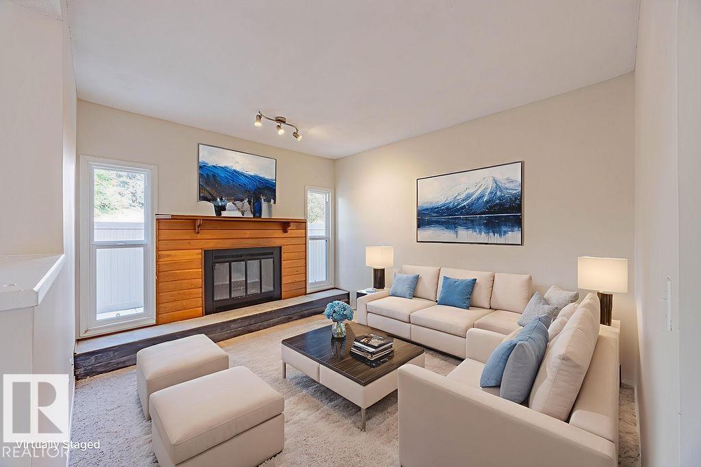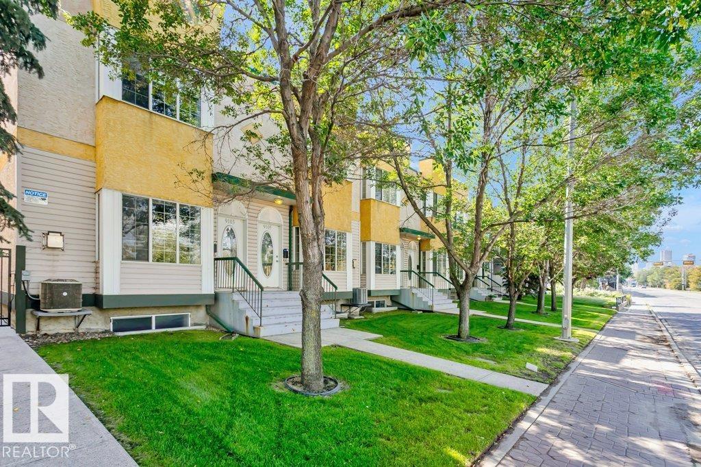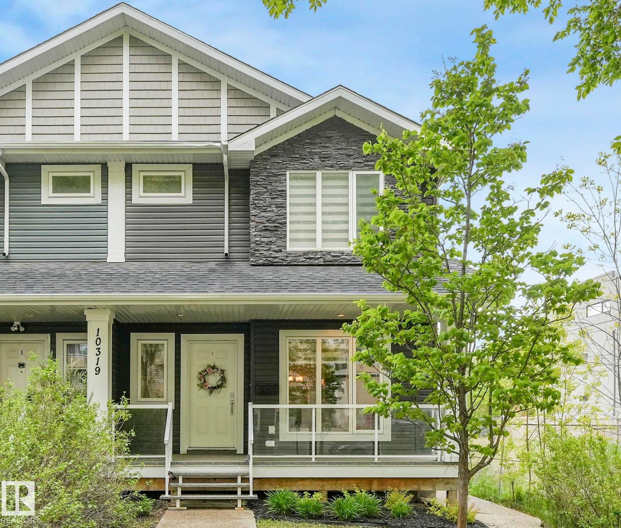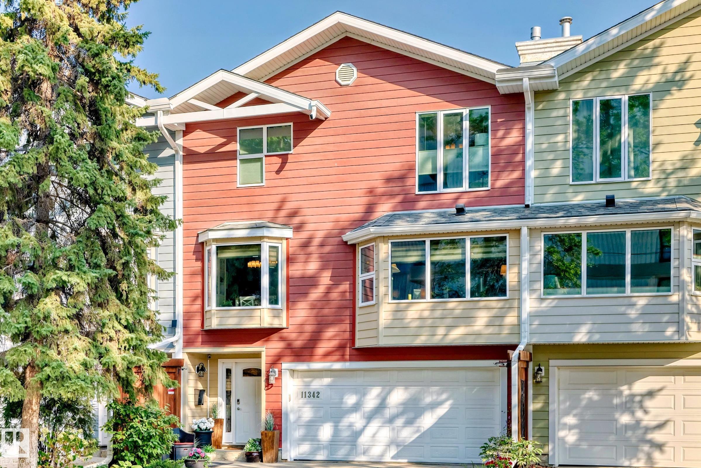
102 Av Nw Unit 11342 Ave
102 Av Nw Unit 11342 Ave
Highlights
Description
- Home value ($/Sqft)$270/Sqft
- Time on Housefulnew 2 hours
- Property typeResidential
- Style3 storey
- Neighbourhood
- Median school Score
- Lot size1,500 Sqft
- Year built1991
- Mortgage payment
Downtown living doesn’t get better than this! In the heart of Edmonton with gorgeous curb appeal & tree-lined streets sits 2,032 sq of elegance with Attached Double Garage. Step inside and it feels like home—beautiful, immaculate, thoughtfully designed.This extremely comfortable, spacious, low maintenance townhome features glorious walkability of Edmonton’s core at your doorstep. The rare double att garage has fabulous water and gas options. Inside, more elegant sophistication: cozy two sided gas fireplace, bay windows, upgraded flooring, custom blinds, generous bedrooms ea with own walk-in closet. The primary suite is your private escape with a spa like ensuite to enjoy. Choice Chef Kitchen has lots of space to Cook. Life is easy with triple pane windows, newer energy eff furnace, central A/C, super storage space, plus laundry room. Every inch shows 10/10! Move in ready & meticulously cared for, perfect for someone who wants it all: the comforts of home, convenience of downtown. The Best of All Worlds !!
Home overview
- Heat type Forced air-1, natural gas
- Foundation Concrete perimeter
- Roof Asphalt shingles
- Exterior features Golf nearby, landscaped, low maintenance landscape, park/reserve, playground nearby, public transportation, schools, shopping nearby
- # parking spaces 4
- Has garage (y/n) Yes
- Parking desc Double garage attached
- # full baths 2
- # half baths 1
- # total bathrooms 3.0
- # of above grade bedrooms 2
- Flooring Carpet, ceramic tile, slate
- Appliances Air conditioning-central, dishwasher-built-in, dryer, garage control, intercom, microwave hood fan, refrigerator, stove-electric, vacuum system attachments, vacuum systems, washer, window coverings
- Has fireplace (y/n) Yes
- Interior features Ensuite bathroom
- Community features Air conditioner, intercom, no animal home, no smoking home, parking-extra, vinyl windows, wall unit-built-in, see remarks
- Area Edmonton
- Zoning description Zone 12
- Directions E011465
- Lot desc Rectangular
- Lot size (acres) 139.37
- Basement information None, no basement
- Building size 2033
- Mls® # E4458252
- Property sub type Townhouse
- Status Active
- Kitchen room 11.3m X 8.6m
- Other room 3 8.8
- Master room 12.7m X 16m
- Other room 2 9m X 7.8m
- Other room 1 8.7m X 6.1m
- Other room 4 13.7m X 8.9m
- Bedroom 2 11.9m X 12m
- Dining room 12m X 9m
Level: Main - Living room 20.9m X 11.5m
Level: Main
- Listing type identifier Idx

$-961
/ Month

