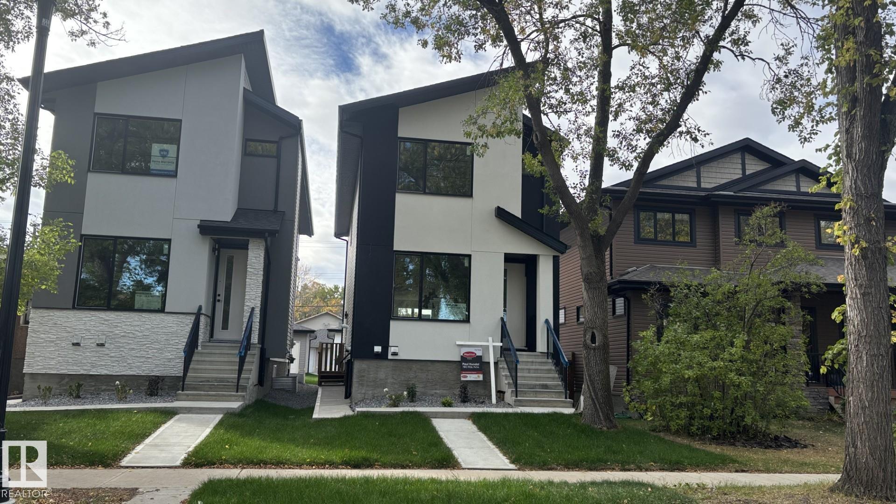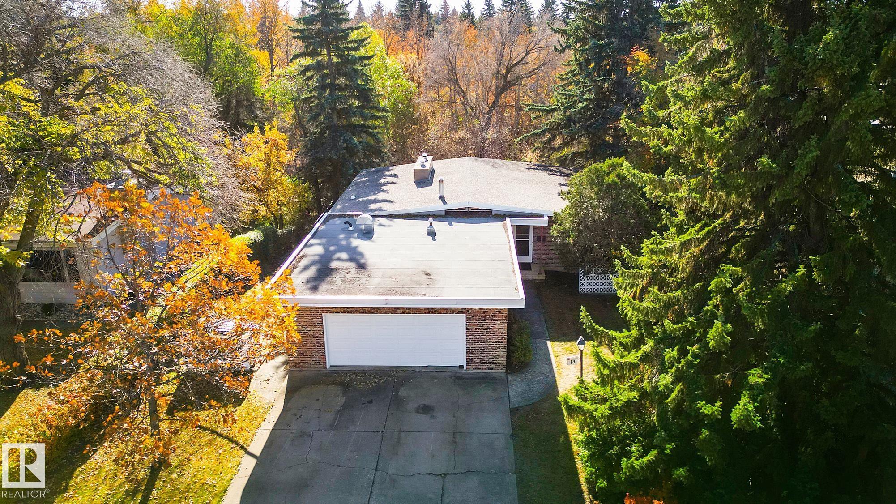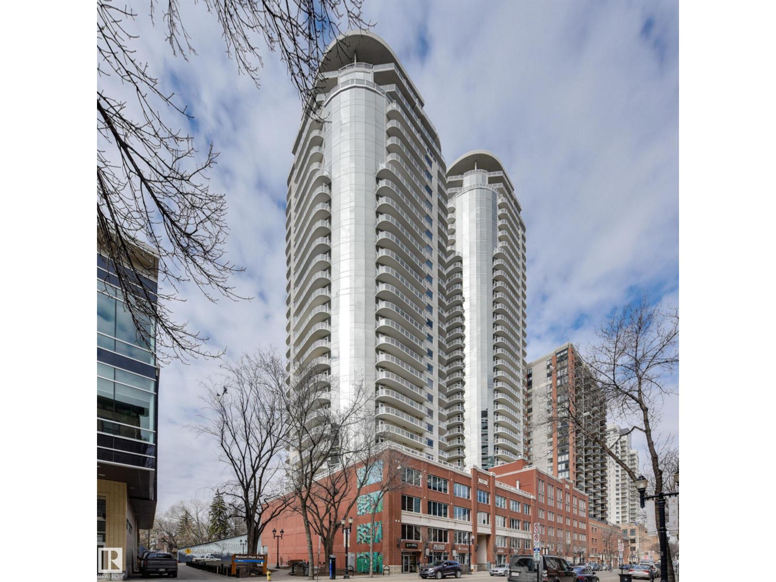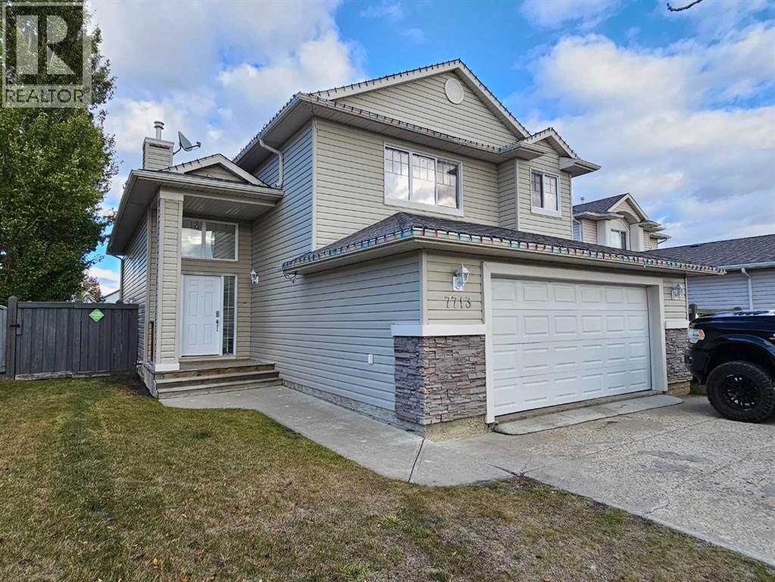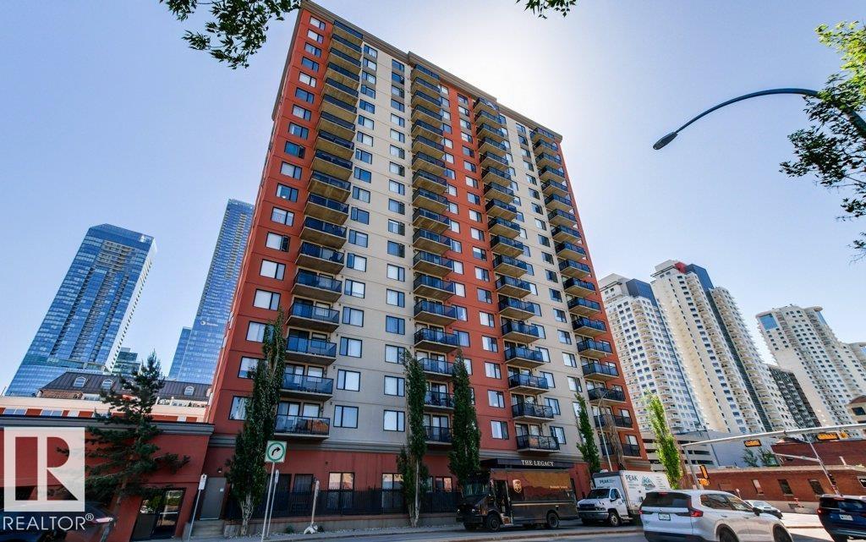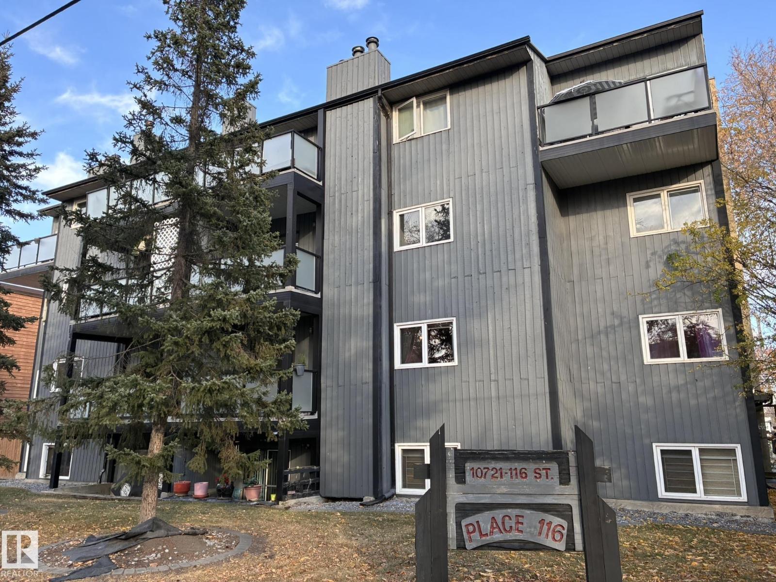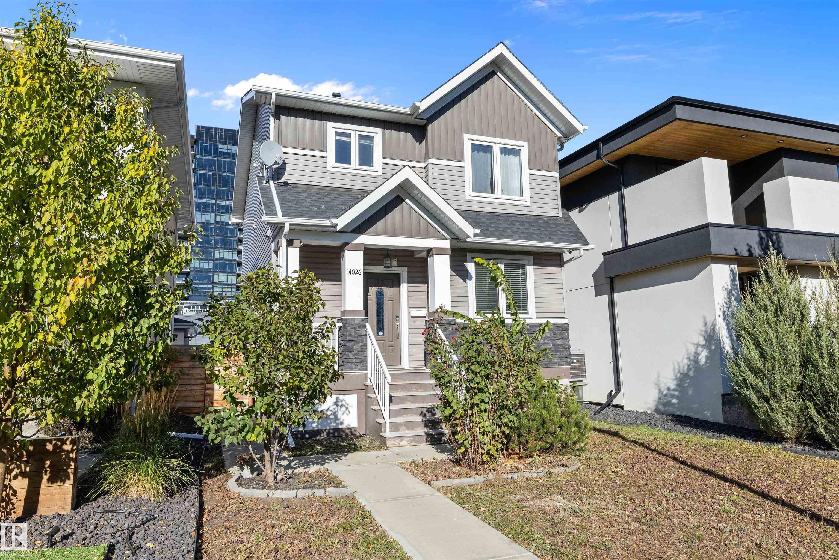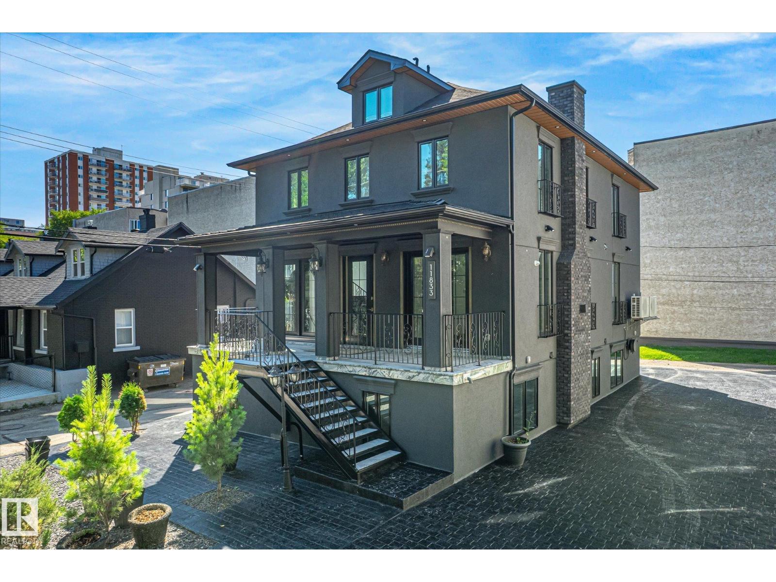
Highlights
Description
- Home value ($/Sqft)$730/Sqft
- Time on Houseful59 days
- Property typeSingle family
- Neighbourhood
- Median school Score
- Lot size3,258 Sqft
- Year built1912
- Mortgage payment
A masterpiece west of Downtown, this property is the result of a true labor of love, with over $1M invested into a complete reconstruction, recently completed. Taken down to the shell and rebuilt in every aspect, including a full lower level with private side entrance, offering more than 3,200 sq. ft. of thoughtfully designed, luxurious living across three floors. Originally created for the owner’s personal business, no detail or expense was spared. Finishes include granite and Bianco Carrara White marble throughout, soaring vaulted ceilings, four elegant fireplaces, and refined craftsmanship at every turn. Each level is fully self-contained with reception, kitchenette, bath, and private rooms, ideal for flexible multi-generational living, mixed use commercial/residential, or private suites. With seven on-site parking stalls and timeless design blending heritage elegance with European-style construction, this home is a rare expression of pride, passion, craftsmanship, and enduring distinction. (id:63267)
Home overview
- Cooling Central air conditioning
- Heat type Forced air
- # total stories 2
- # parking spaces 7
- # full baths 2
- # half baths 1
- # total bathrooms 3.0
- # of above grade bedrooms 6
- Subdivision Wîhkwêntôwin
- Lot dimensions 302.67
- Lot size (acres) 0.074788734
- Building size 2049
- Listing # E4454422
- Property sub type Single family residence
- Status Active
- 6th bedroom 4.14m X Measurements not available
Level: Lower - 5th bedroom 4.63m X Measurements not available
Level: Lower - 2nd kitchen 5.19m X Measurements not available
Level: Lower - Primary bedroom 4.78m X Measurements not available
Level: Main - Kitchen 3.3m X Measurements not available
Level: Main - 2nd bedroom 4.78m X Measurements not available
Level: Main - Living room 5.26m X Measurements not available
Level: Main - Family room 5.34m X Measurements not available
Level: Upper - 4th bedroom 4.71m X 3.66m
Level: Upper - 3rd bedroom 4.71m X Measurements not available
Level: Upper - 2nd kitchen 3.1m X Measurements not available
Level: Upper
- Listing source url Https://www.realtor.ca/real-estate/28769112/11833-102-av-nw-edmonton-wîhkwêntôwin
- Listing type identifier Idx

$-3,987
/ Month




