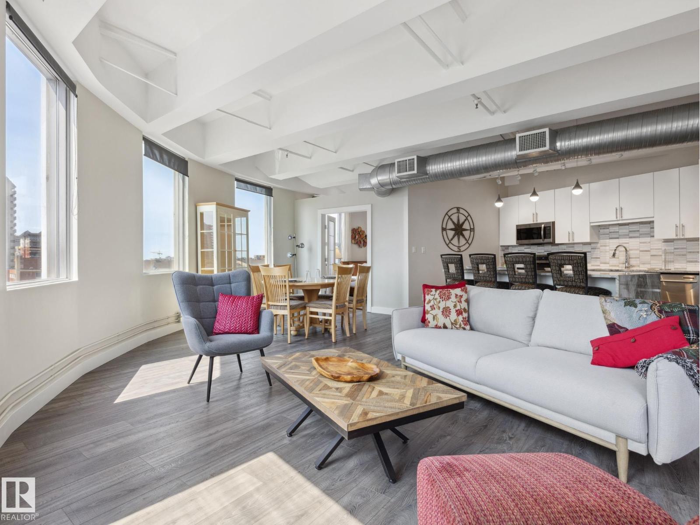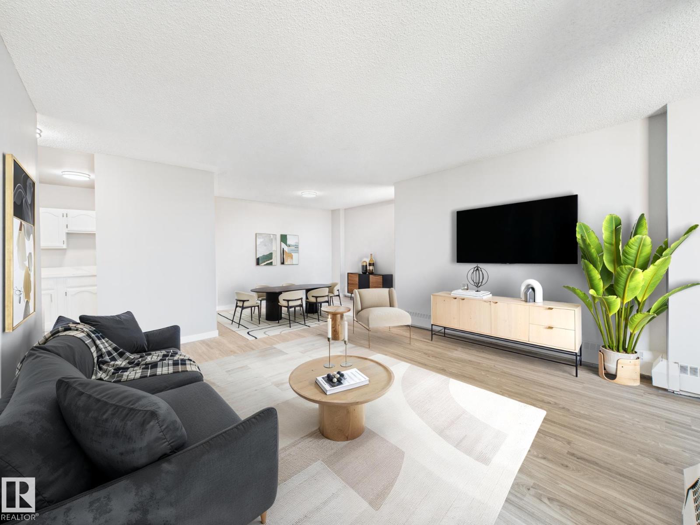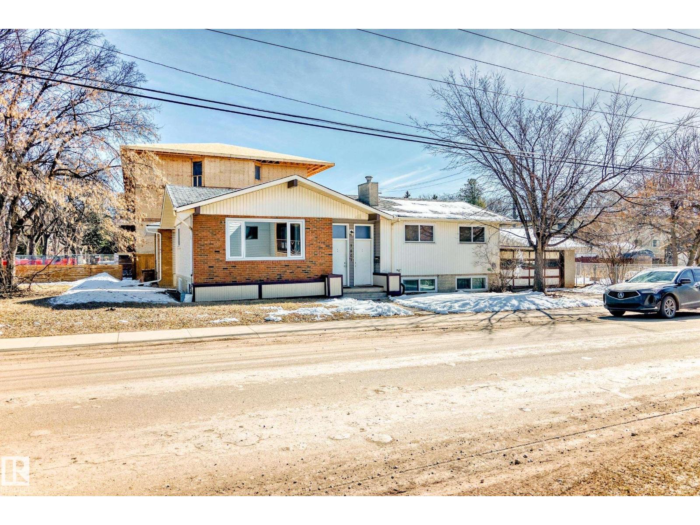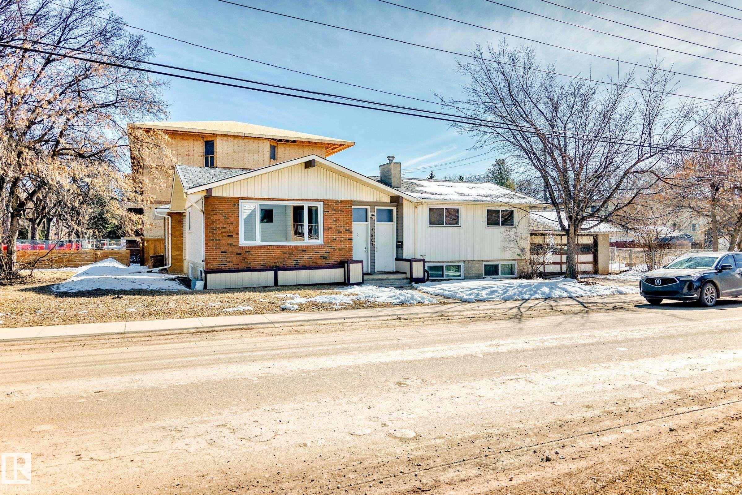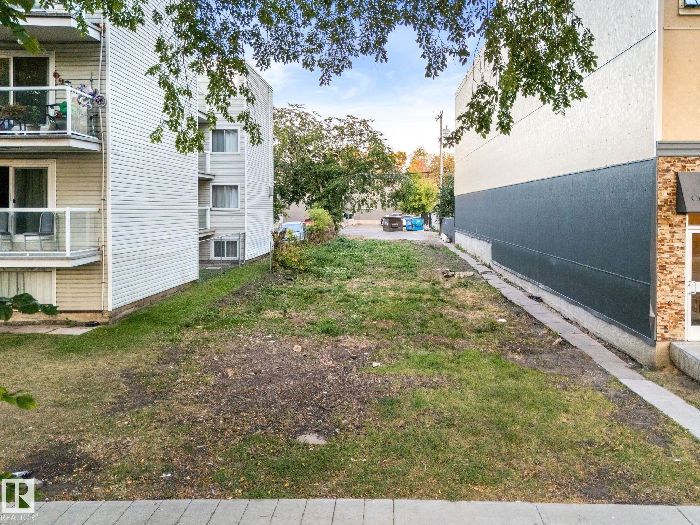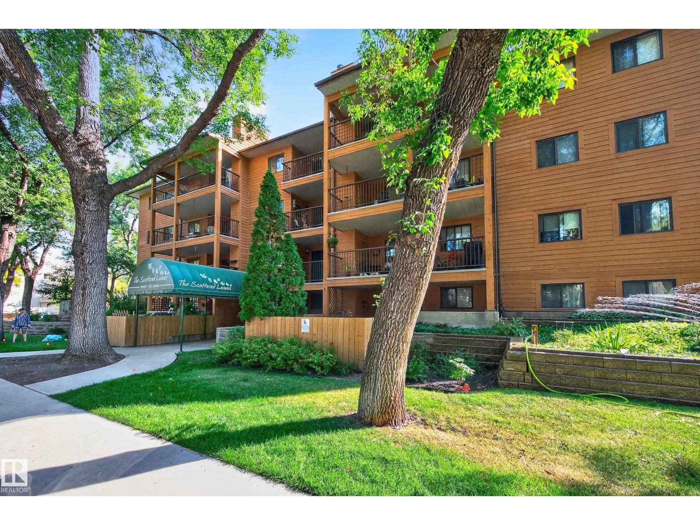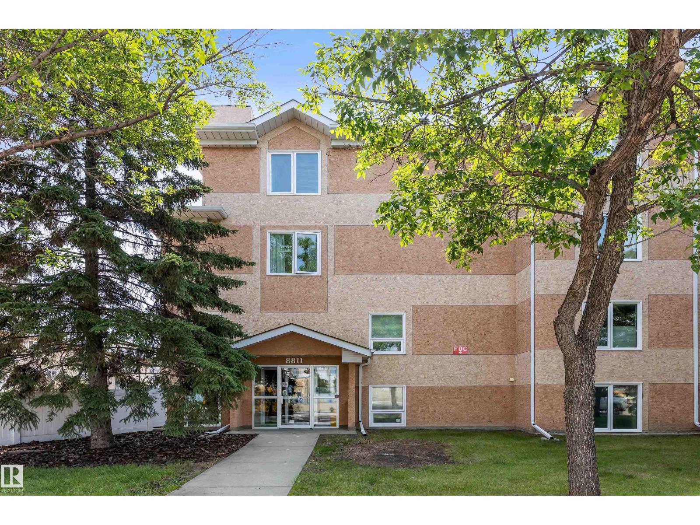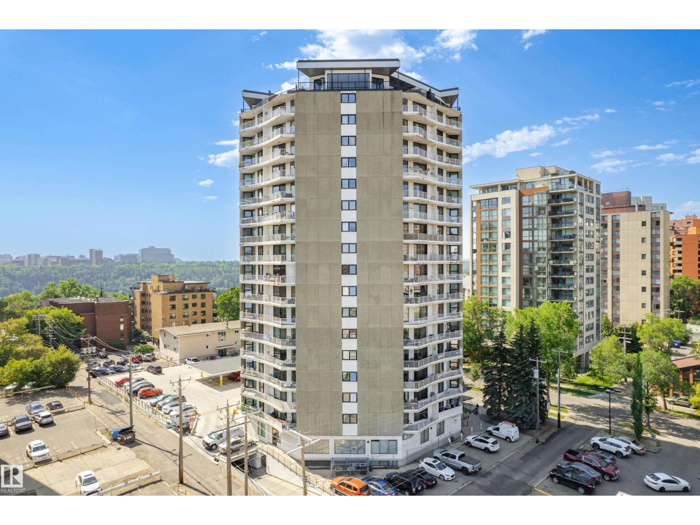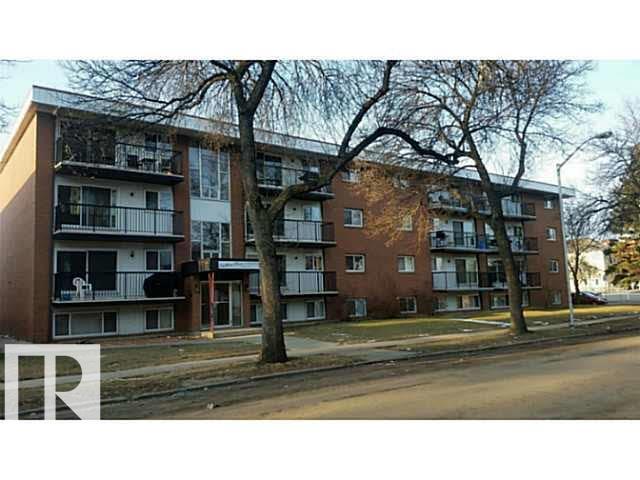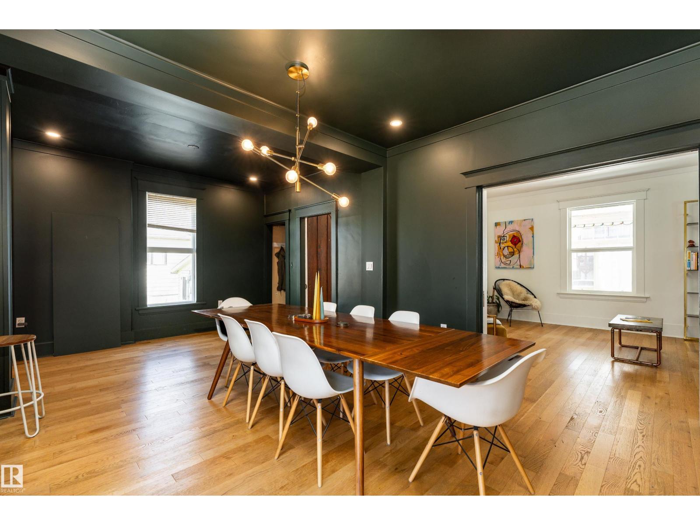- Houseful
- AB
- Edmonton
- Downtown Edmonton
- 10221 111 St Nw #206
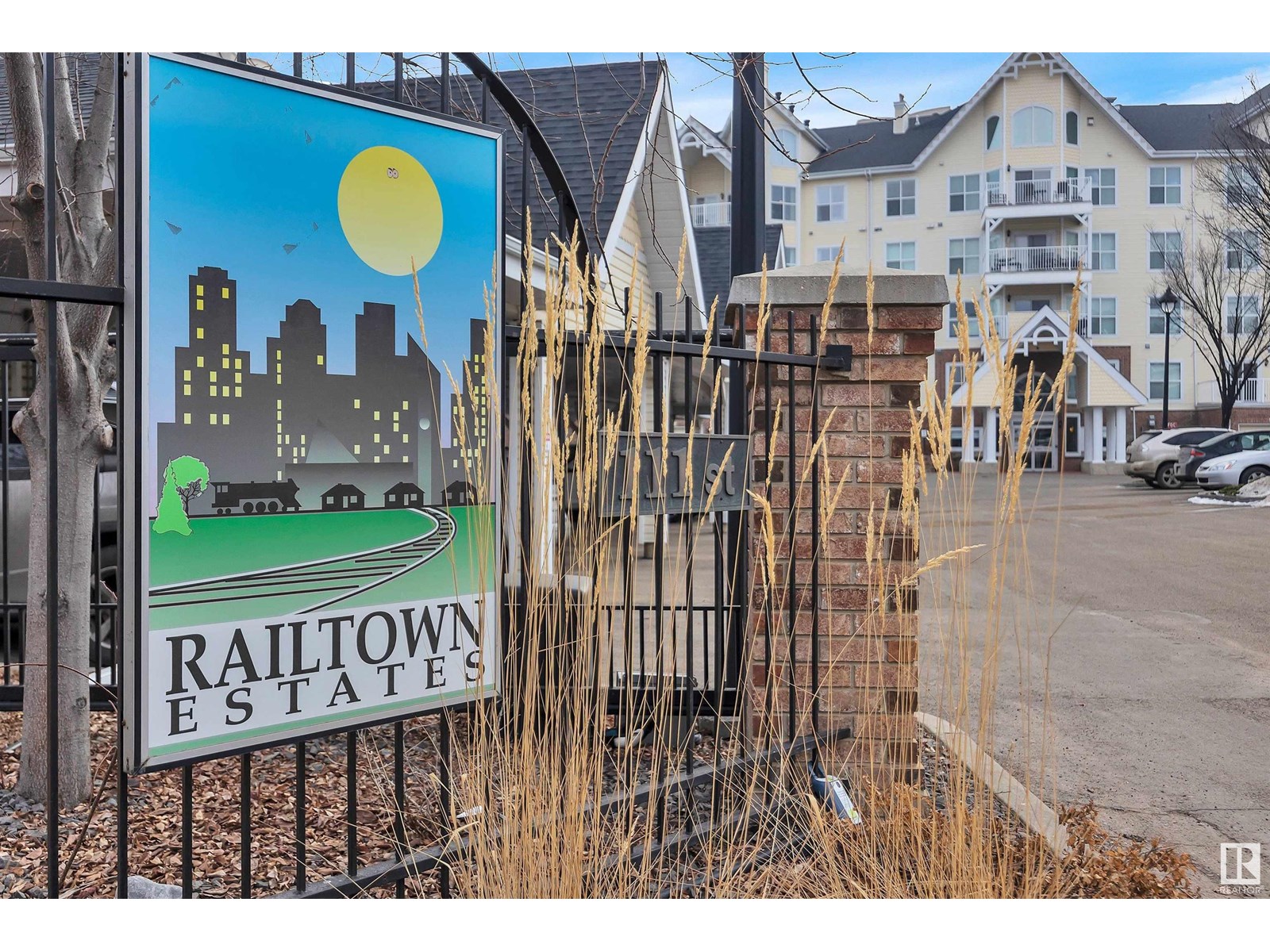
Highlights
Description
- Home value ($/Sqft)$243/Sqft
- Time on Houseful60 days
- Property typeSingle family
- Neighbourhood
- Median school Score
- Year built2002
- Mortgage payment
A Room with a View with a Single Garage in a gated community!! Pathway and court yard views all the while being in the center of downtown. This 18+ 2 bedroom + Den condo has a fresh Crisp white kitchen with an abundance of cupboard and counter space, large Island with eating bar that will inspire your inner chef. The den/office greets you at the front entry with a french glass door for added office privacy. In suite laundry room with storage. The Dining space is surrounded by windows and overlooks the walking trails. The master suite with a wall of windows is a nice retreat with a closet area and a 4 pce bath. Cozy up in the living area around the fireplace adorned with corner windows. Rail towns proximity to nightlife, Hockey, schools, shopping and some of the best dining that Edmonton has to offer. Building amenities include a Gym, Guest suite and Meeting room. The grand entrance with a sweeping staircase greets you in the main lobby and just up the stairs you will find unit #206. (id:55581)
Home overview
- Cooling Central air conditioning
- Heat type Forced air
- Fencing Fence
- Has garage (y/n) Yes
- # full baths 2
- # total bathrooms 2.0
- # of above grade bedrooms 2
- Subdivision Downtown (edmonton)
- Lot size (acres) 0.0
- Building size 1295
- Listing # E4446277
- Property sub type Single family residence
- Status Active
- 2nd bedroom 3.49m X 4.09m
Level: Main - Primary bedroom 4.21m X 5.25m
Level: Main - Dining room 2.53m X 2.54m
Level: Main - Kitchen 3.02m X 4.96m
Level: Main - Laundry 2.26m X 2.3m
Level: Main - Living room 3.67m X 5.41m
Level: Main - Den 2.3m X 2.65m
Level: Main
- Listing source url Https://www.realtor.ca/real-estate/28568534/206-10221-111-st-nw-edmonton-downtown-edmonton
- Listing type identifier Idx

$-102
/ Month



