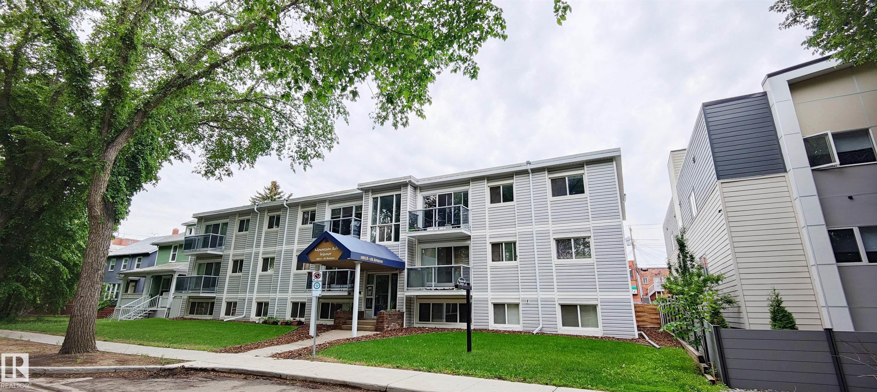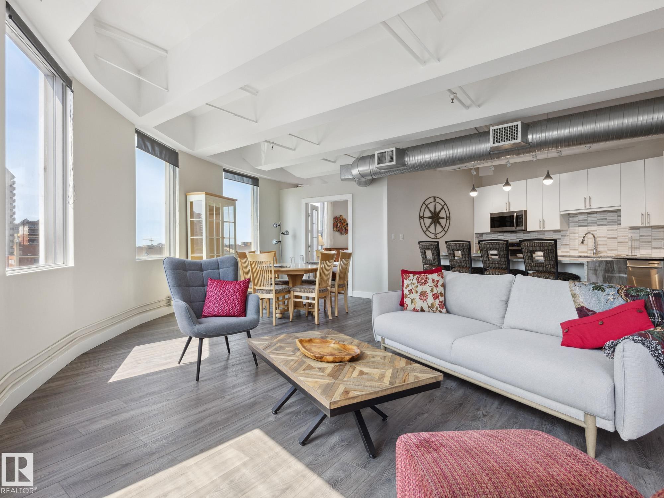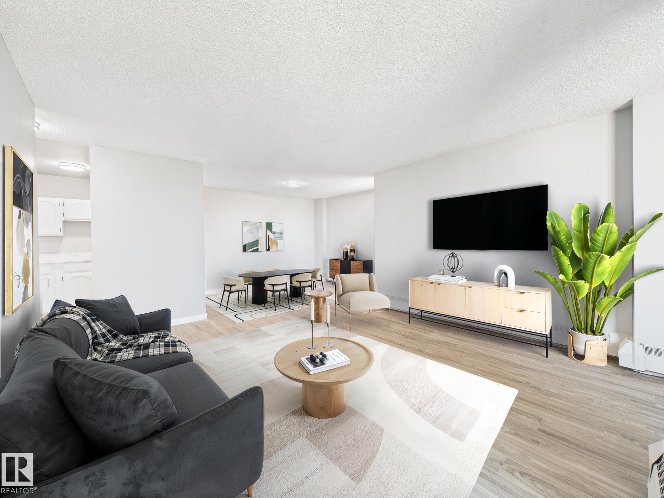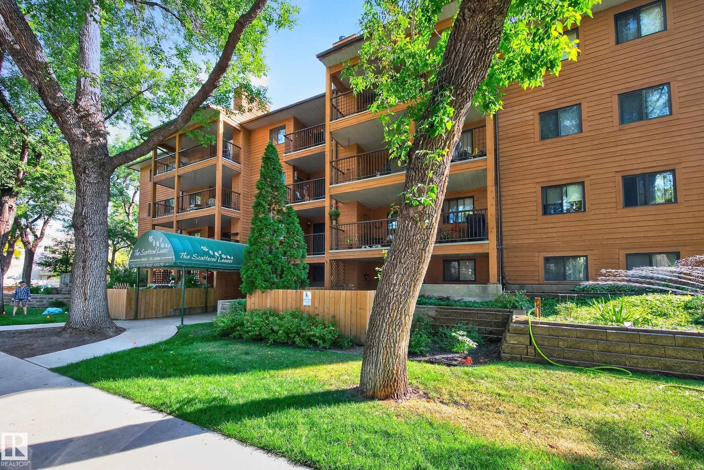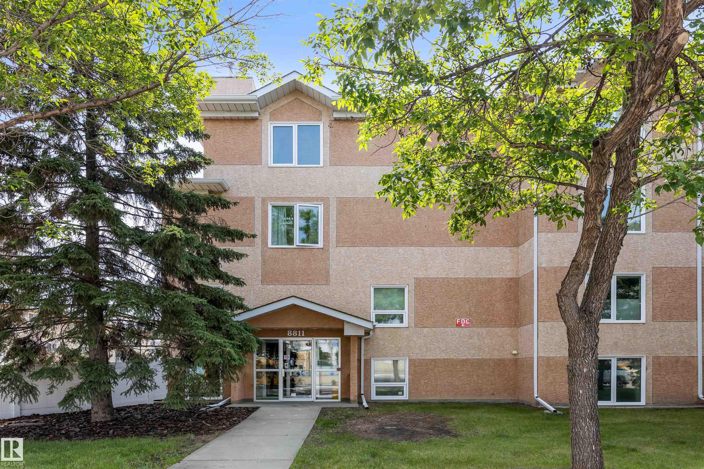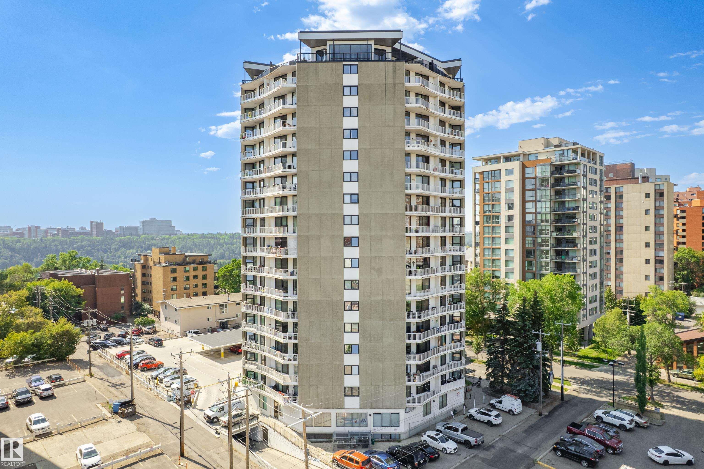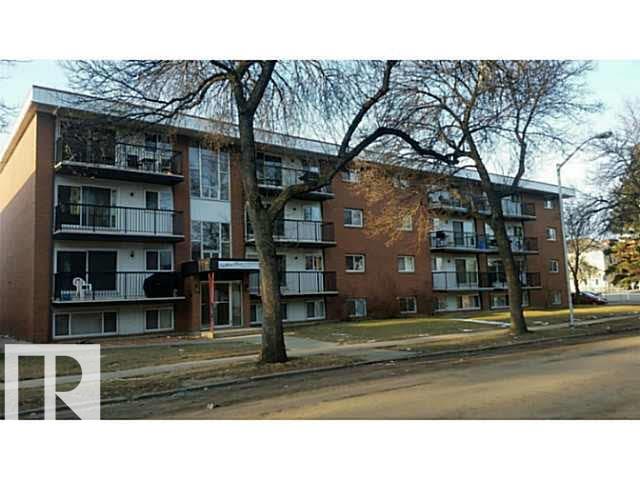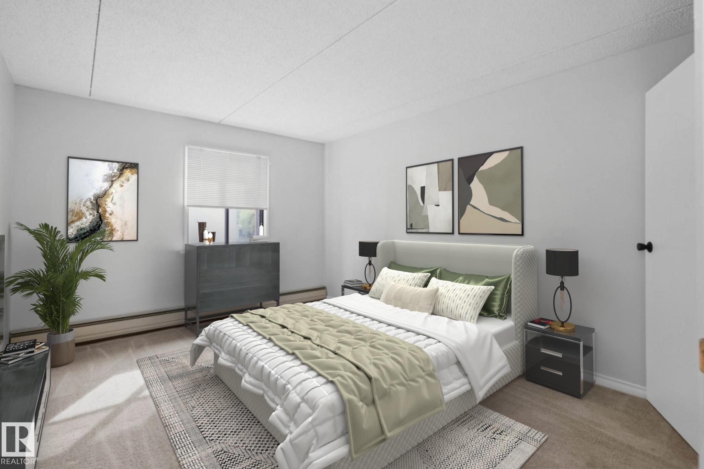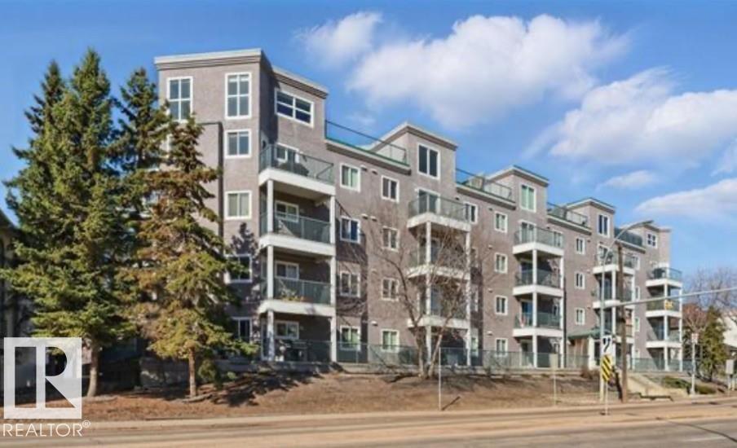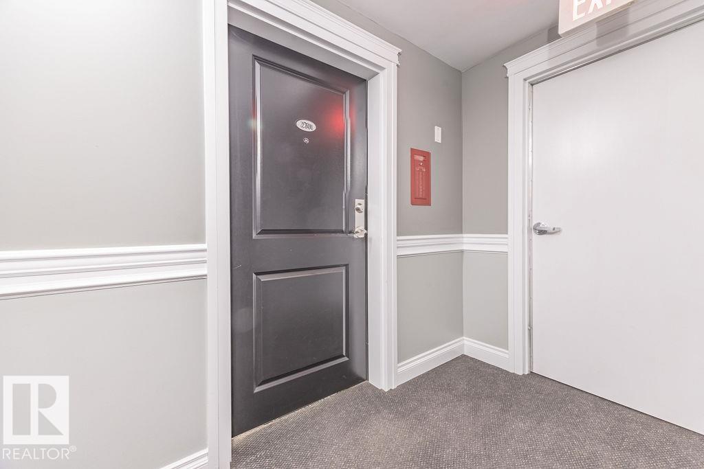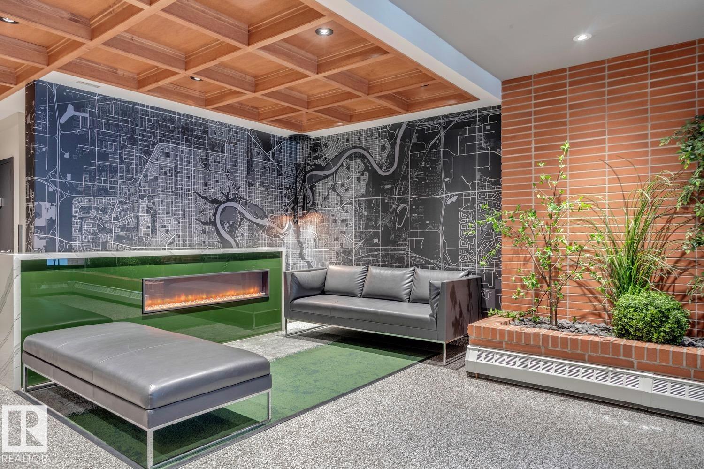- Houseful
- AB
- Edmonton
- Downtown Edmonton
- 10221 111 Street Northwest #405
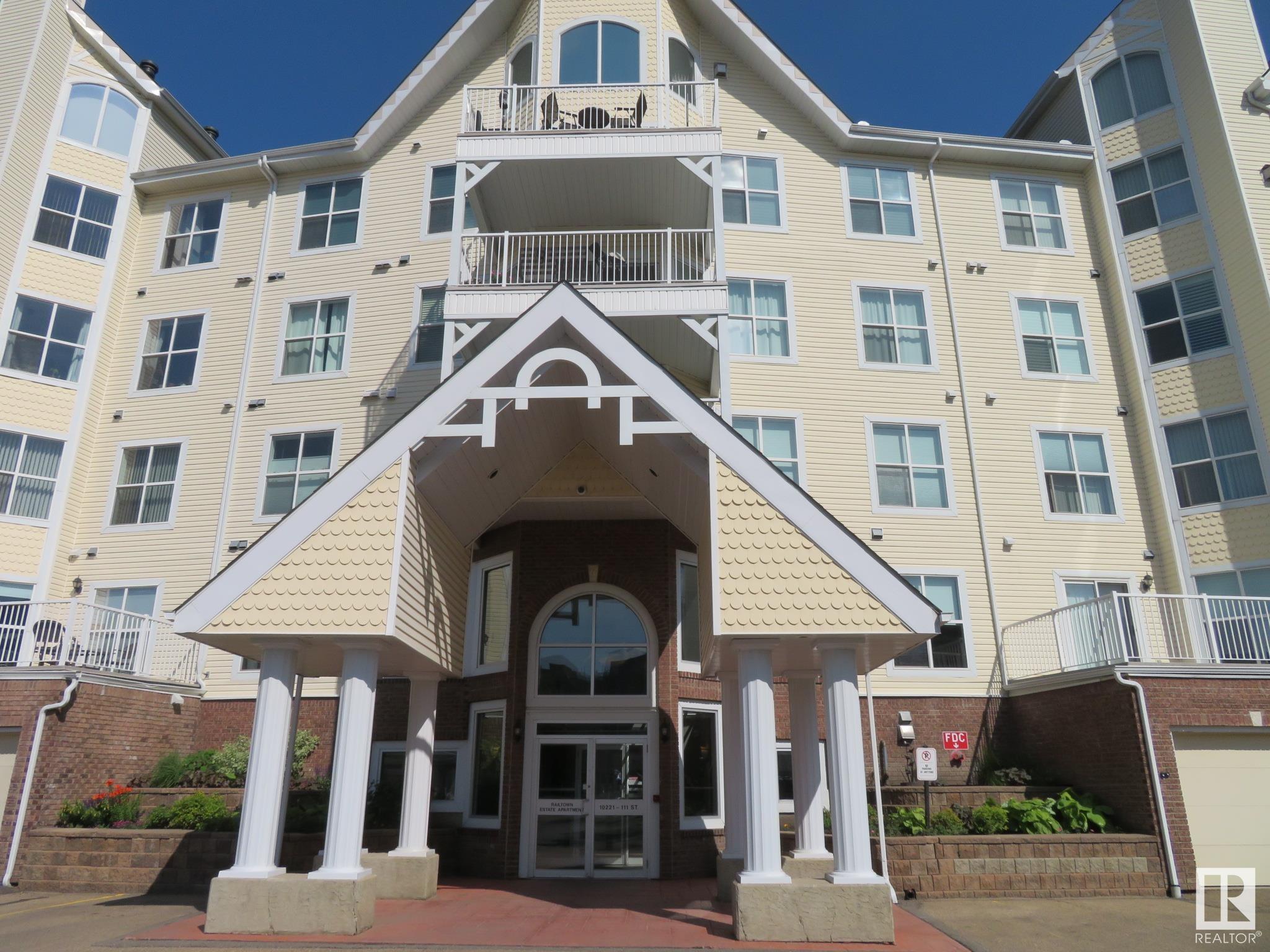
10221 111 Street Northwest #405
10221 111 Street Northwest #405
Highlights
Description
- Home value ($/Sqft)$235/Sqft
- Time on Houseful80 days
- Property typeResidential
- StyleSingle level apartment
- Neighbourhood
- Median school Score
- Lot size1,203 Sqft
- Year built2000
- Mortgage payment
Spectacular views from this 1,040 sq. ft. two bedrooms and two baths condo unit. Located in the gated upscale complex of Railtown Estates, in the heart of Downtown. Minutes to the LRT, Grant MacEwan University, Downtown shopping, restaurants, and other amenities. Very clean and well kept, this lovely unit features a bright and open living room with gas fireplace and access to the East-facing large balcony with barbeque gas outlet. Spacious dining area. Good size kitchen with ceramic tile flooring and tile backsplash. Large master bedroom with his and her closets and 3 pcs. ensuite. Second bedroom has access to the 4 pcs. main bath. Convenient in-suite laundry. One assigned carport. 18+ building with exercise room and guest room. A great opportunity for young professionals or investors!
Home overview
- Heat type Forced air-1, natural gas
- # total stories 5
- Foundation Concrete perimeter
- Roof Asphalt shingles
- Exterior features Backs onto park/trees, fenced, flat site, gated community, landscaped, playground nearby, public swimming pool, public transportation, schools, shopping nearby, view city, view downtown
- Parking desc Single carport
- # full baths 2
- # total bathrooms 2.0
- # of above grade bedrooms 2
- Flooring Carpet, ceramic tile
- Appliances See remarks
- Has fireplace (y/n) Yes
- Interior features Ensuite bathroom
- Community features Air conditioner, no animal home, no smoking home, parking-visitor, security door
- Area Edmonton
- Zoning description Zone 12
- Exposure Se
- Lot size (acres) 111.8
- Basement information See remarks
- Building size 1041
- Mls® # E4442718
- Property sub type Apartment
- Status Active
- Kitchen room 11.2m X 9m
- Other room 1 8.7m X 6.7m
- Master room 13.9m X 11.2m
- Bedroom 2 12.5m X 10.7m
- Living room 12m X 11.6m
Level: Main - Dining room 11.2m X 7.1m
Level: Main
- Listing type identifier Idx

$-164
/ Month

