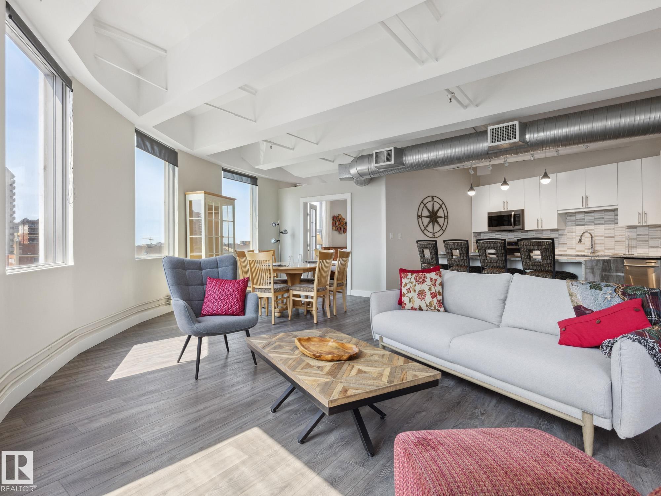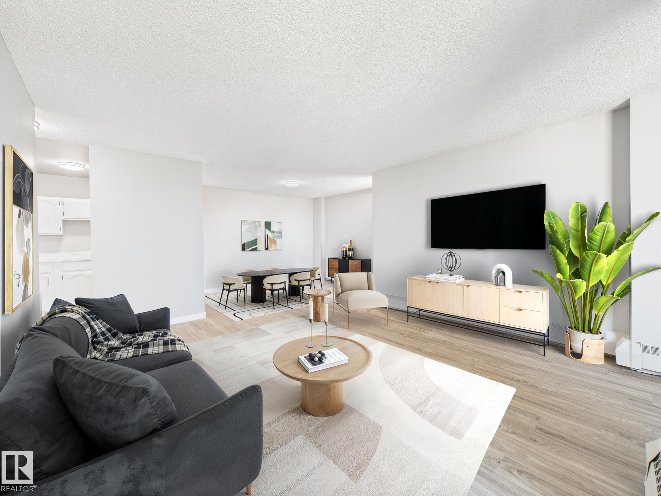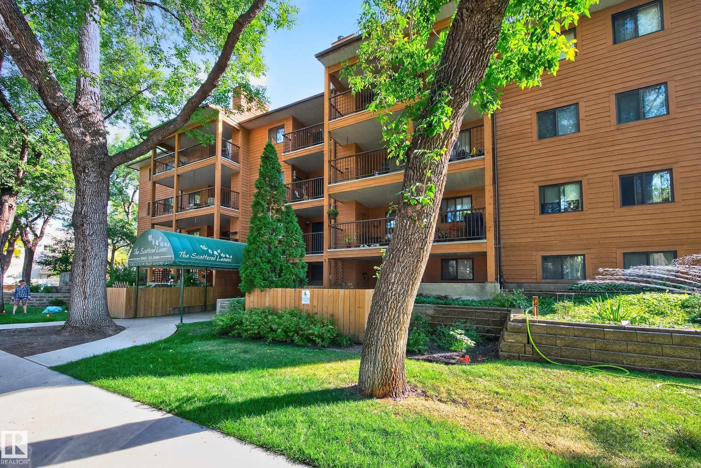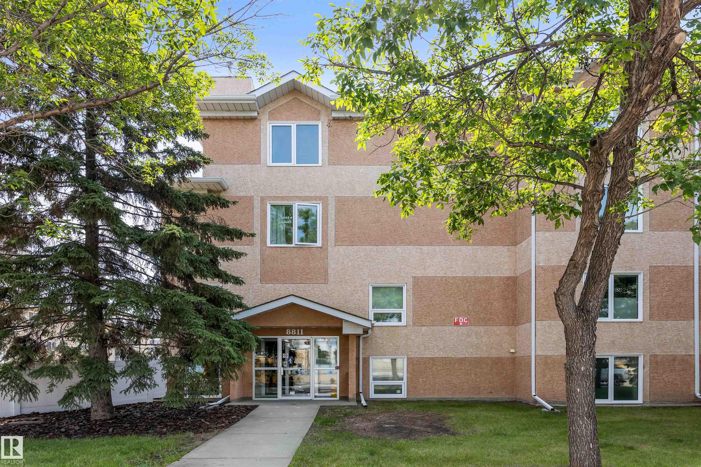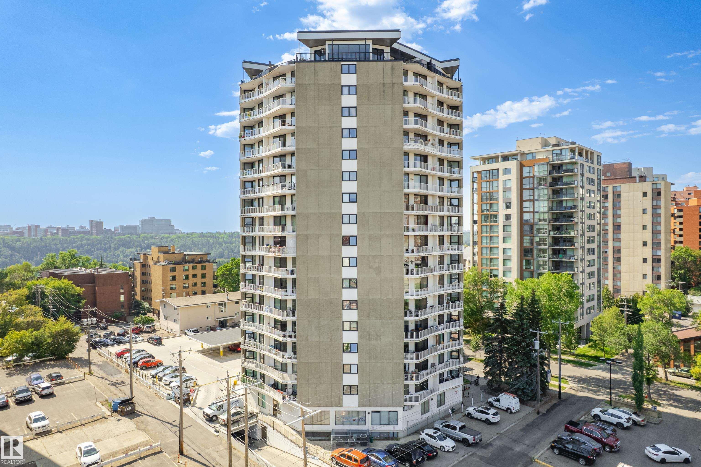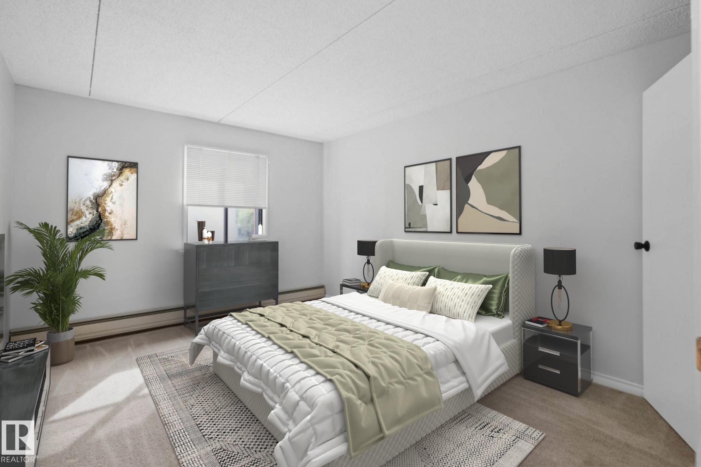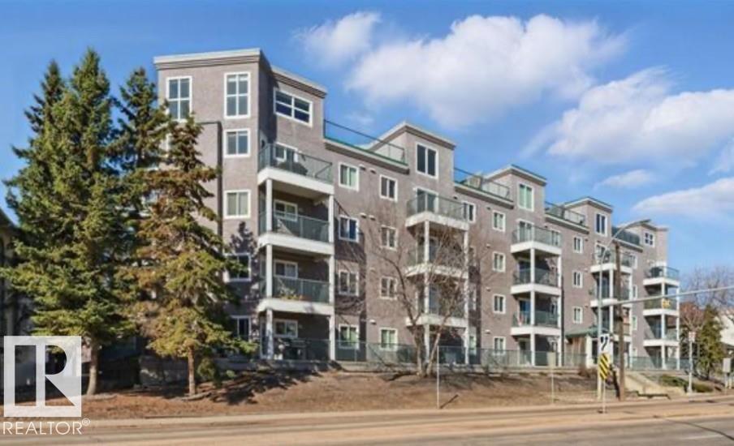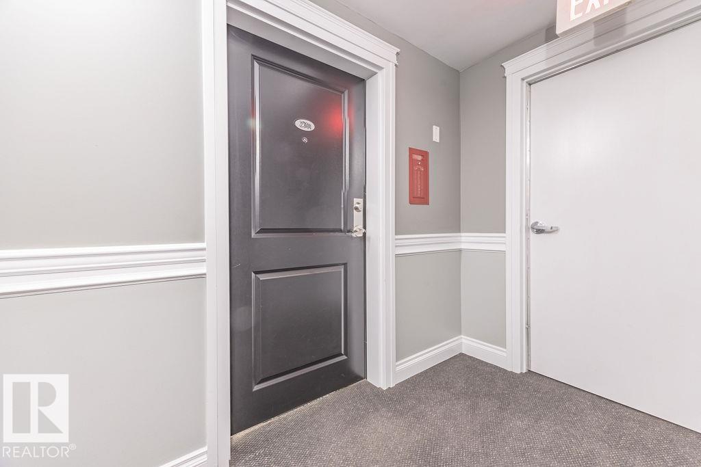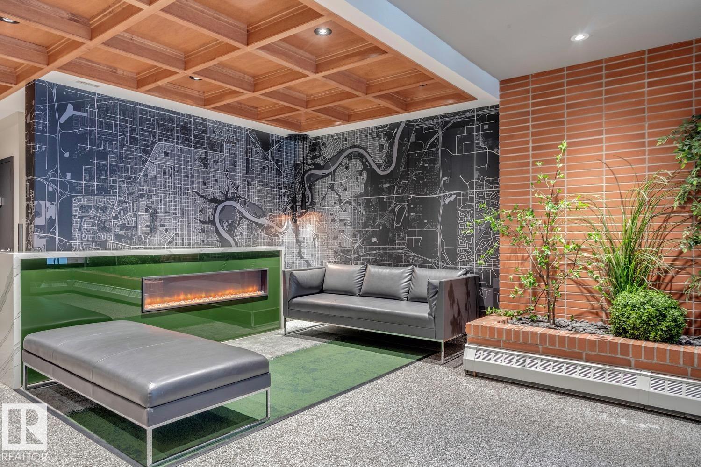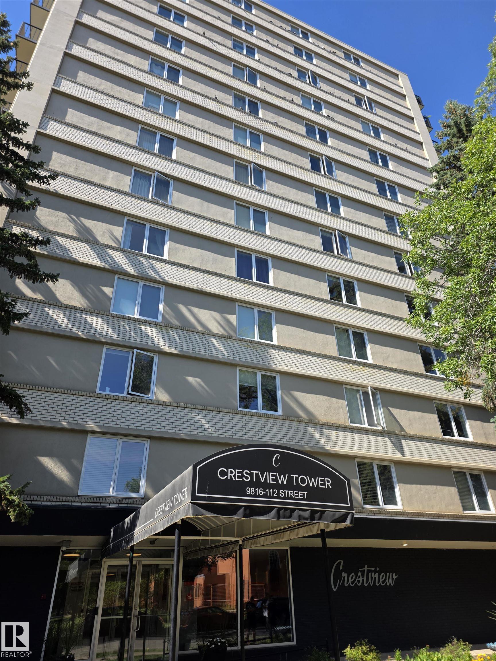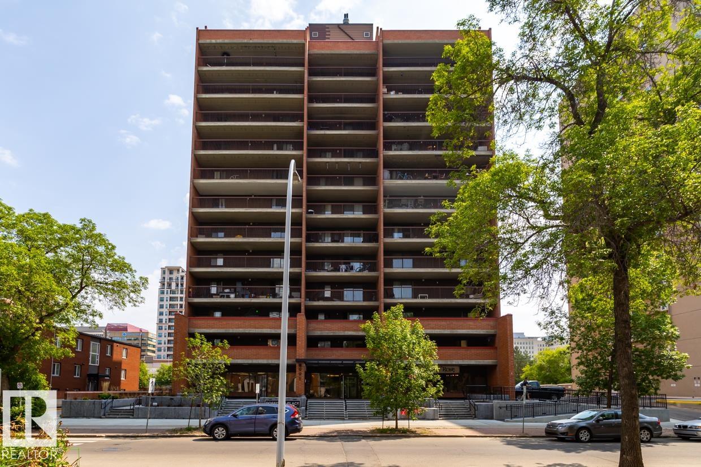- Houseful
- AB
- Edmonton
- Downtown Edmonton
- 10226 104 Street Northwest #806
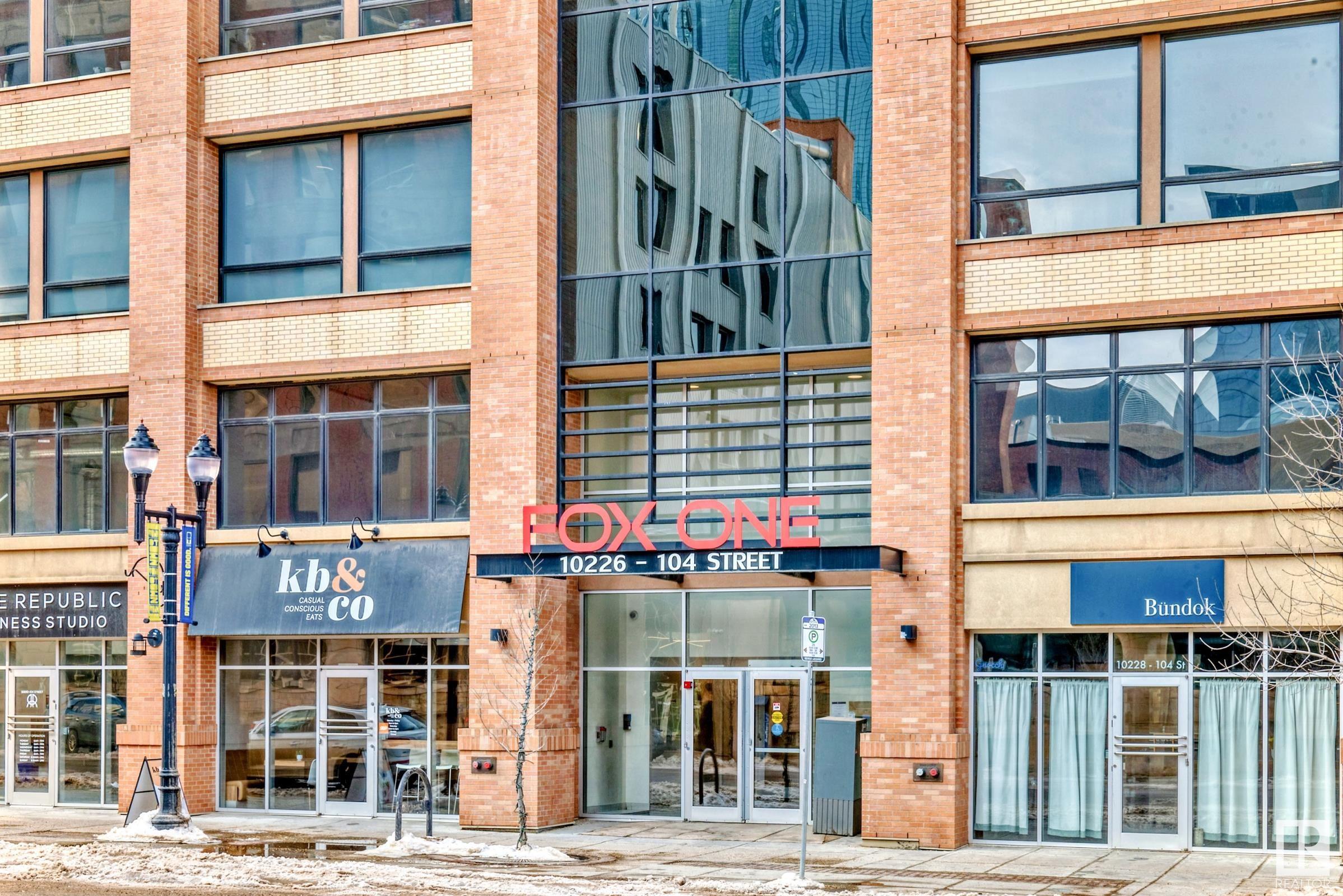
10226 104 Street Northwest #806
10226 104 Street Northwest #806
Highlights
Description
- Home value ($/Sqft)$356/Sqft
- Time on Houseful43 days
- Property typeResidential
- StyleSingle level apartment
- Neighbourhood
- Median school Score
- Year built2014
- Mortgage payment
Experience this urban DOWNTOWN luxury at its finest! This modern 2 bedrooms, 2 bathrooms home greets you with stunning laminate floors throughout enhance the sophistication & elevate the allure of this unit! Open concept large living room offers large floor to ceiling windows & beautify downtown view. Spacious kitchen boasts SS appliances, granite countertops & an abundance of cabinets. Master bedroom offers a 4pc en-suite & walk-in closet. Enjoy large balcony for your summer BBQs. Plus, in-suite laundry & titled underground heated parking stall. Walking distance to the River Valley, Victoria Golf, Jasper Ave, Roger's Place, restaurants, cafes, transit, biking trails, & U of A is just across the river! Live in luxury & convenience, don't miss your chance to experience this exceptional urban living!
Home overview
- Heat type Baseboard, hot water, natural gas
- # total stories 28
- Foundation Concrete perimeter
- Roof Flat
- Exterior features Commercial, public transportation, schools, shopping nearby, view downtown
- # parking spaces 1
- Parking desc Heated, underground
- # full baths 2
- # total bathrooms 2.0
- # of above grade bedrooms 2
- Flooring Laminate flooring
- Appliances Dishwasher-built-in, dryer, microwave hood fan, refrigerator, stove-electric, washer
- Interior features Ensuite bathroom
- Community features Detectors smoke, intercom, parking-visitor, secured parking, security door
- Area Edmonton
- Zoning description Zone 12
- High school Mcnally/victoria school
- Exposure Ne
- Basement information None, no basement
- Building size 843
- Mls® # E4449571
- Property sub type Apartment
- Status Active
- Kitchen room 8.2m X 10.9m
- Other room 1 4.9m X 3.9m
- Bedroom 2 11m X 10.2m
- Master room 14.4m X 10.6m
- Dining room Level: Main
- Living room 24.6m X 13.4m
Level: Main
- Listing type identifier Idx

$-383
/ Month

