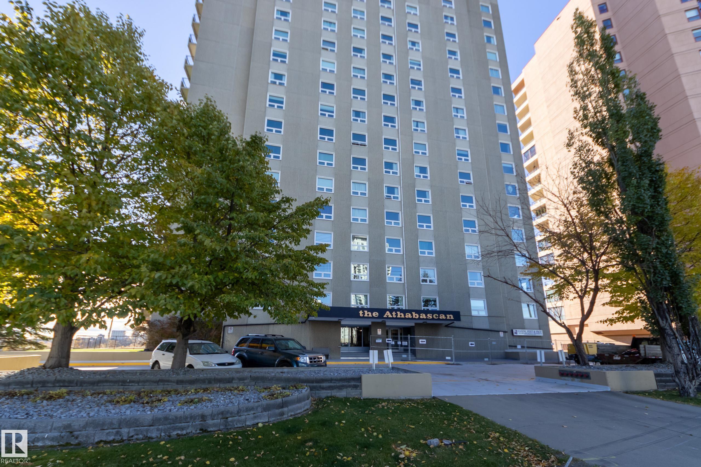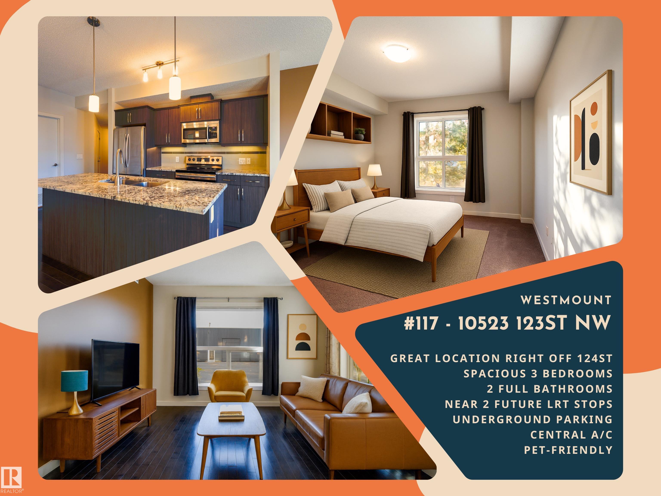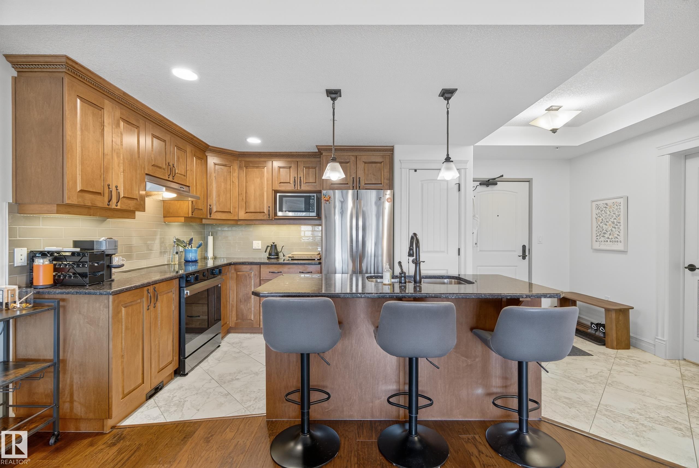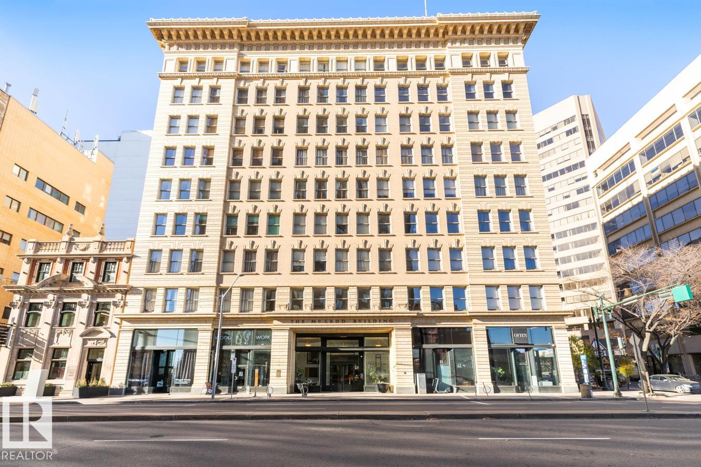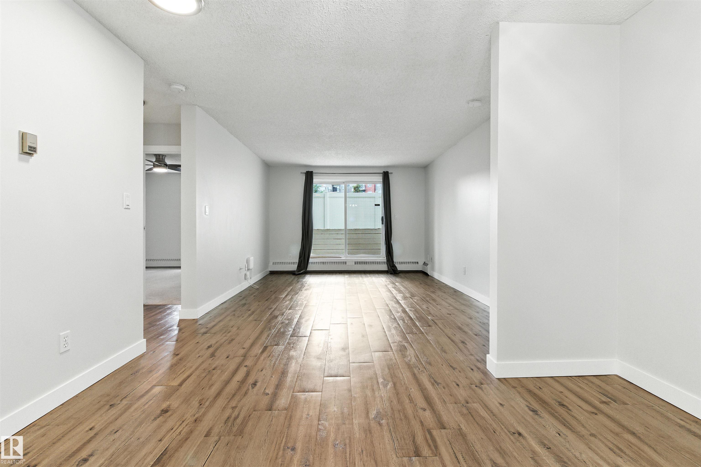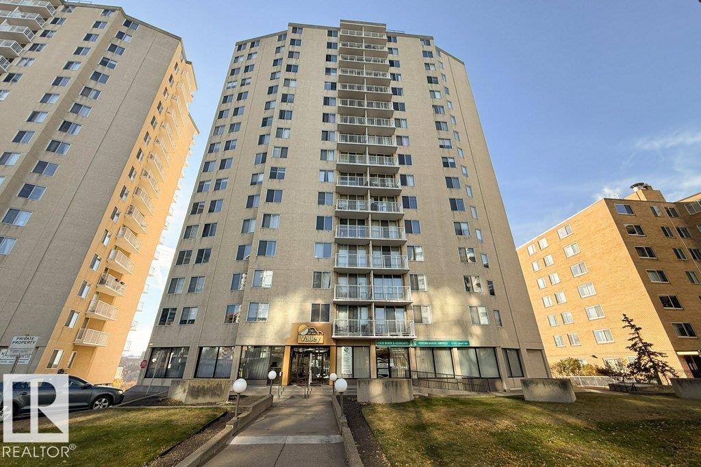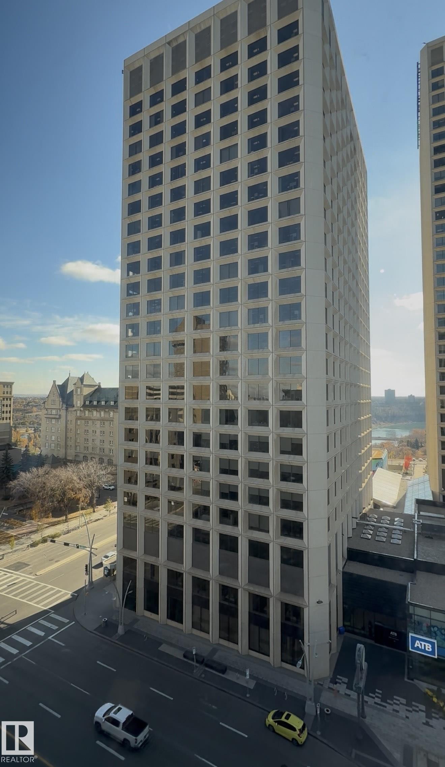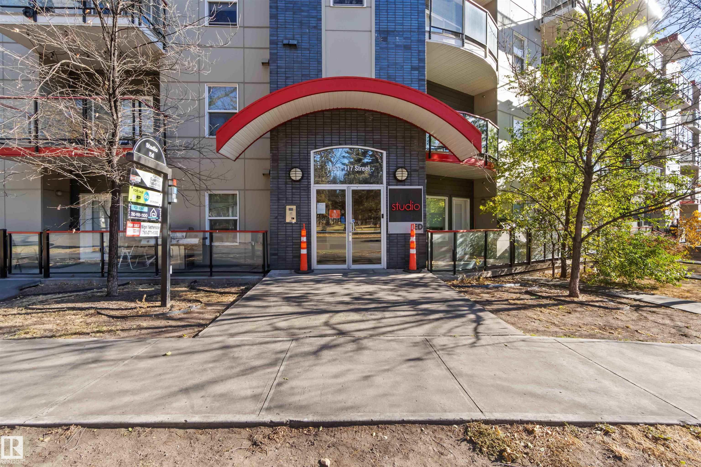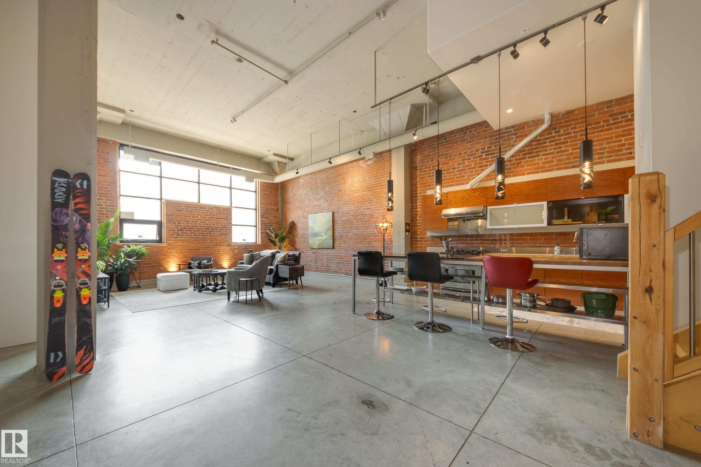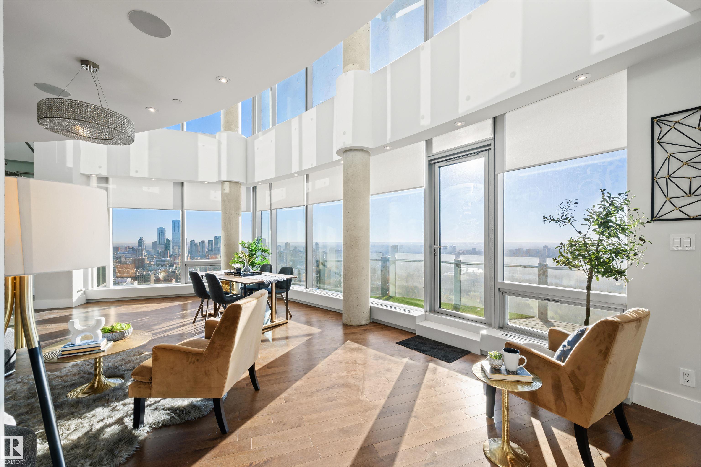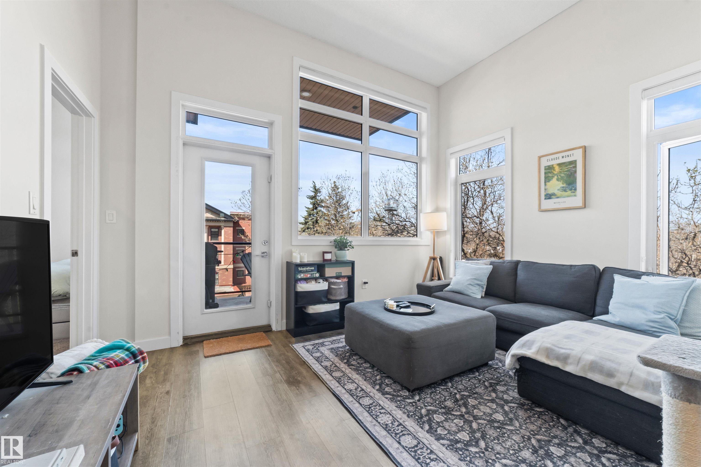
10227 115 Street Northwest #402
10227 115 Street Northwest #402
Highlights
Description
- Home value ($/Sqft)$331/Sqft
- Time on Houseful45 days
- Property typeResidential
- StylePenthouse
- Neighbourhood
- Median school Score
- Lot size580 Sqft
- Year built2016
- Mortgage payment
Priced BELOW ASSESSMENT VALUE, this modern top-floor corner suite at Oliver Park Condos offers two bedrooms, two bathrooms, soaring 10-foot ceilings, expansive windows, and a bright open-concept design with sleek finishes throughout. The spacious primary bedroom includes a walk-in closet and ensuite with dual vanities, while added conveniences like in-suite laundry, a private fenced balcony, and titled heated underground parking elevate everyday living. Built in 2016 and pet-friendly, the building is steps from the Brewery District, Jasper Avenue, Rogers Place, MacEwan University, shopping, dining, and public transit. Whether you’re a first-time buyer, professional, downsizer, or investor seeking a turnkey rental opportunity, this move-in ready condo delivers exceptional value in one of Edmonton’s most desirable central communities.
Home overview
- Heat type Forced air-1, natural gas
- # total stories 4
- Foundation Concrete perimeter
- Roof Asphalt shingles
- Exterior features Backs onto park/trees, flat site, landscaped, picnic area, playground nearby, public transportation, schools, shopping nearby, view downtown
- Has garage (y/n) Yes
- Parking desc Heated, underground
- # full baths 2
- # total bathrooms 2.0
- # of above grade bedrooms 2
- Flooring Carpet, ceramic tile, vinyl plank
- Appliances Dishwasher-built-in, microwave hood fan, oven-built-in, refrigerator, stacked washer/dryer, stove-electric, window coverings
- Interior features Ensuite bathroom
- Community features On street parking, carbon monoxide detectors, ceiling 10 ft., detectors smoke, hot water natural gas, no smoking home, patio, secured parking, security door, sprinkler system-fire
- Area Edmonton
- Zoning description Zone 12
- Elementary school Wîhkwêntôwin school
- High school Ross sheppard school
- Middle school Wîhkwêntôwin school
- Exposure W
- Lot size (acres) 53.89
- Basement information None, no basement
- Building size 842
- Mls® # E4456808
- Property sub type Apartment
- Status Active
- Kitchen room 13.1m X 14m
- Master room 13.7m X 12m
- Bedroom 2 12.8m X 10.5m
- Living room 11.3m X 13.8m
Level: Main - Dining room 5.5m X 16.9m
Level: Main
- Listing type identifier Idx

$-95
/ Month

