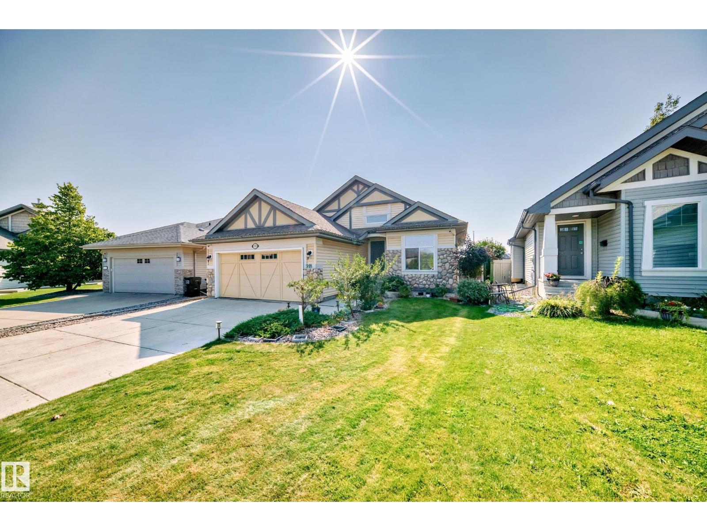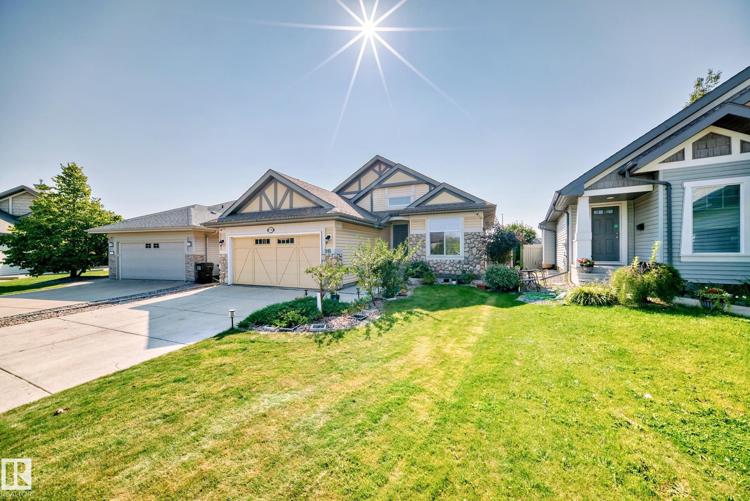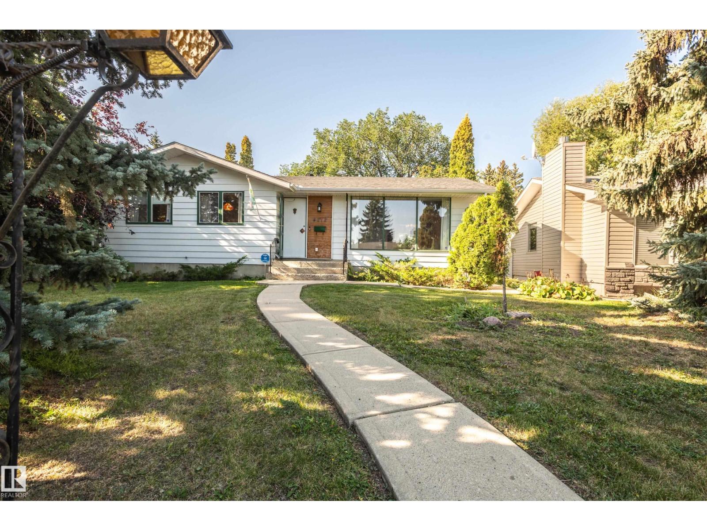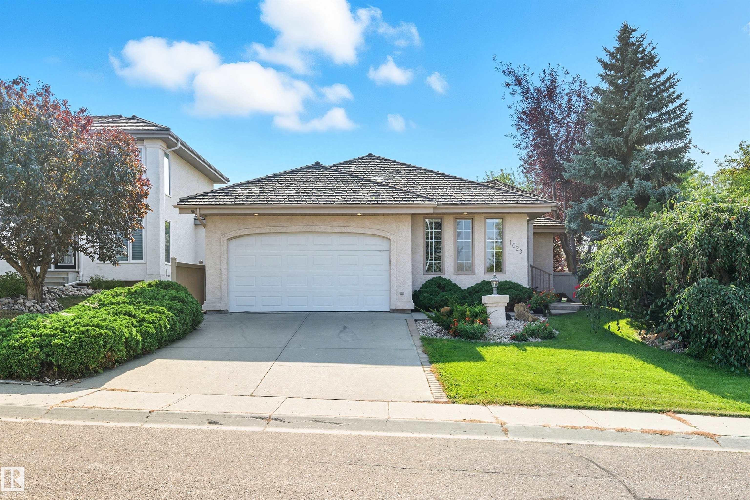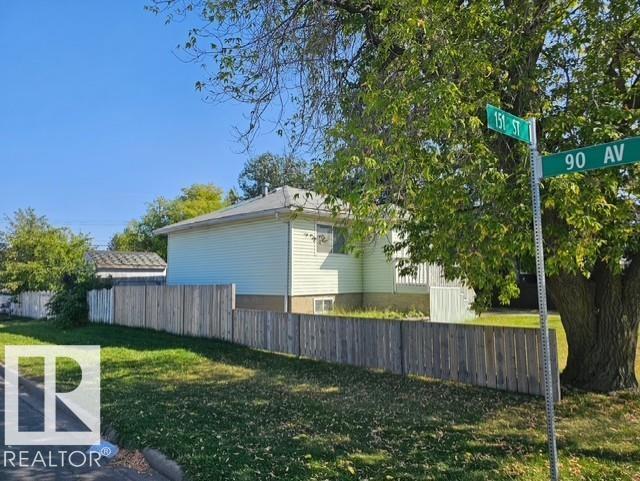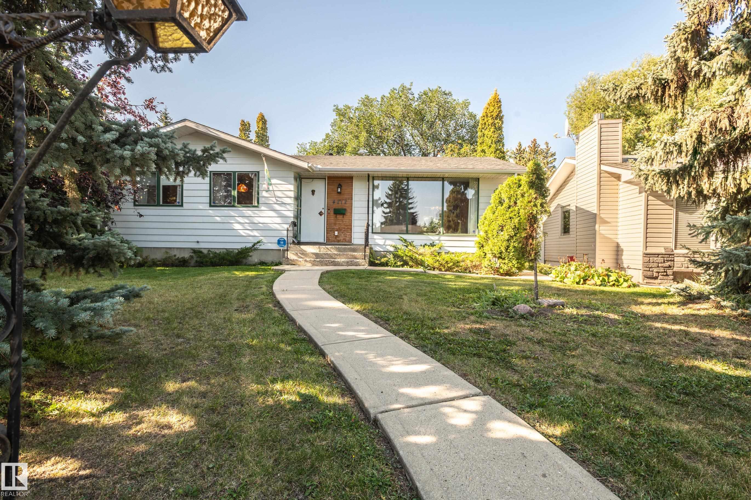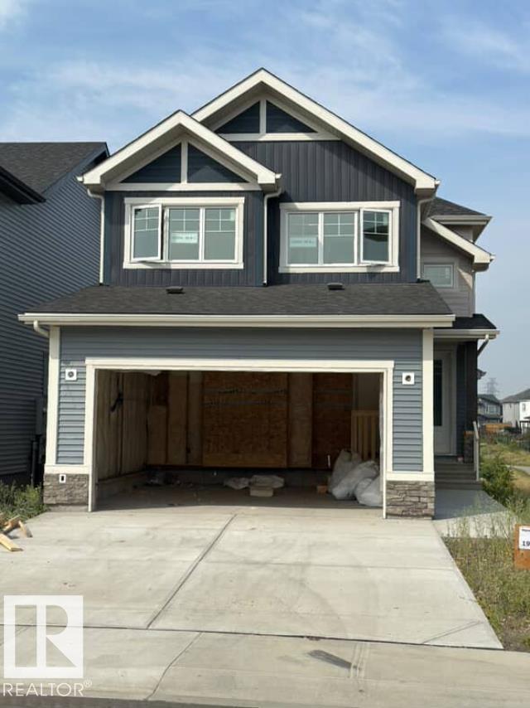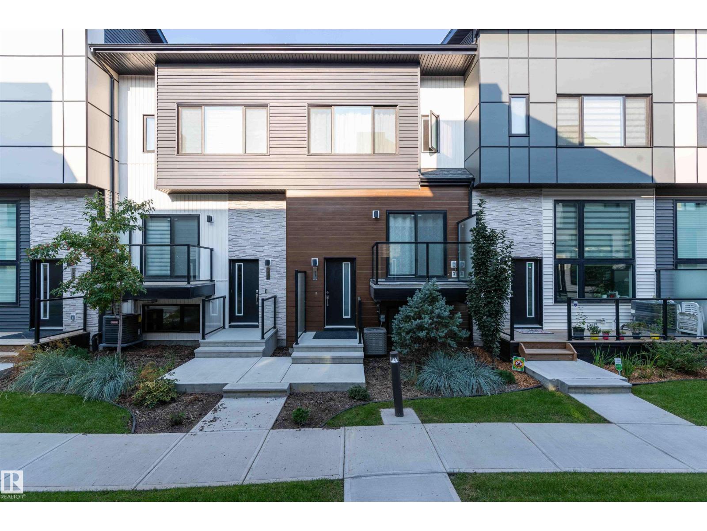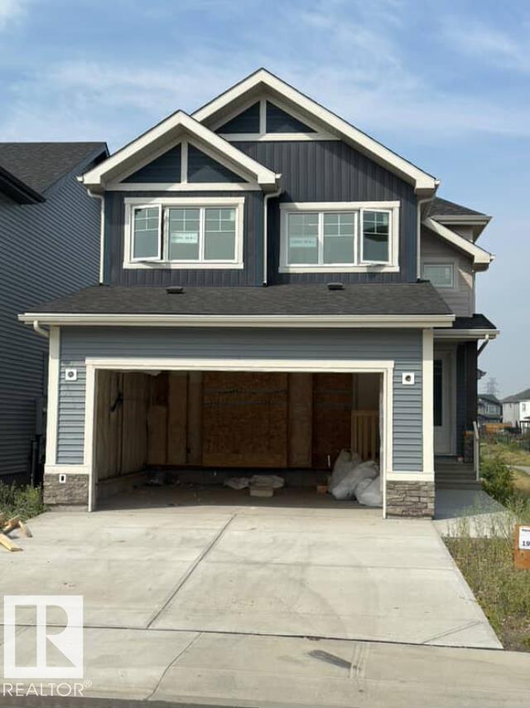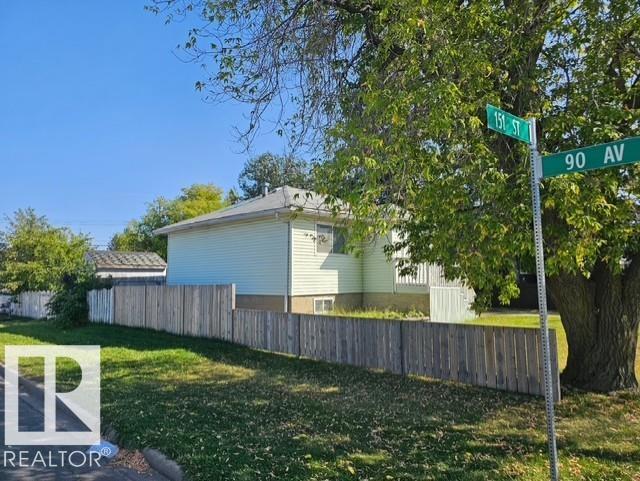- Houseful
- AB
- Edmonton
- Carter Crest
- 1023 Carter Crest Rd NW
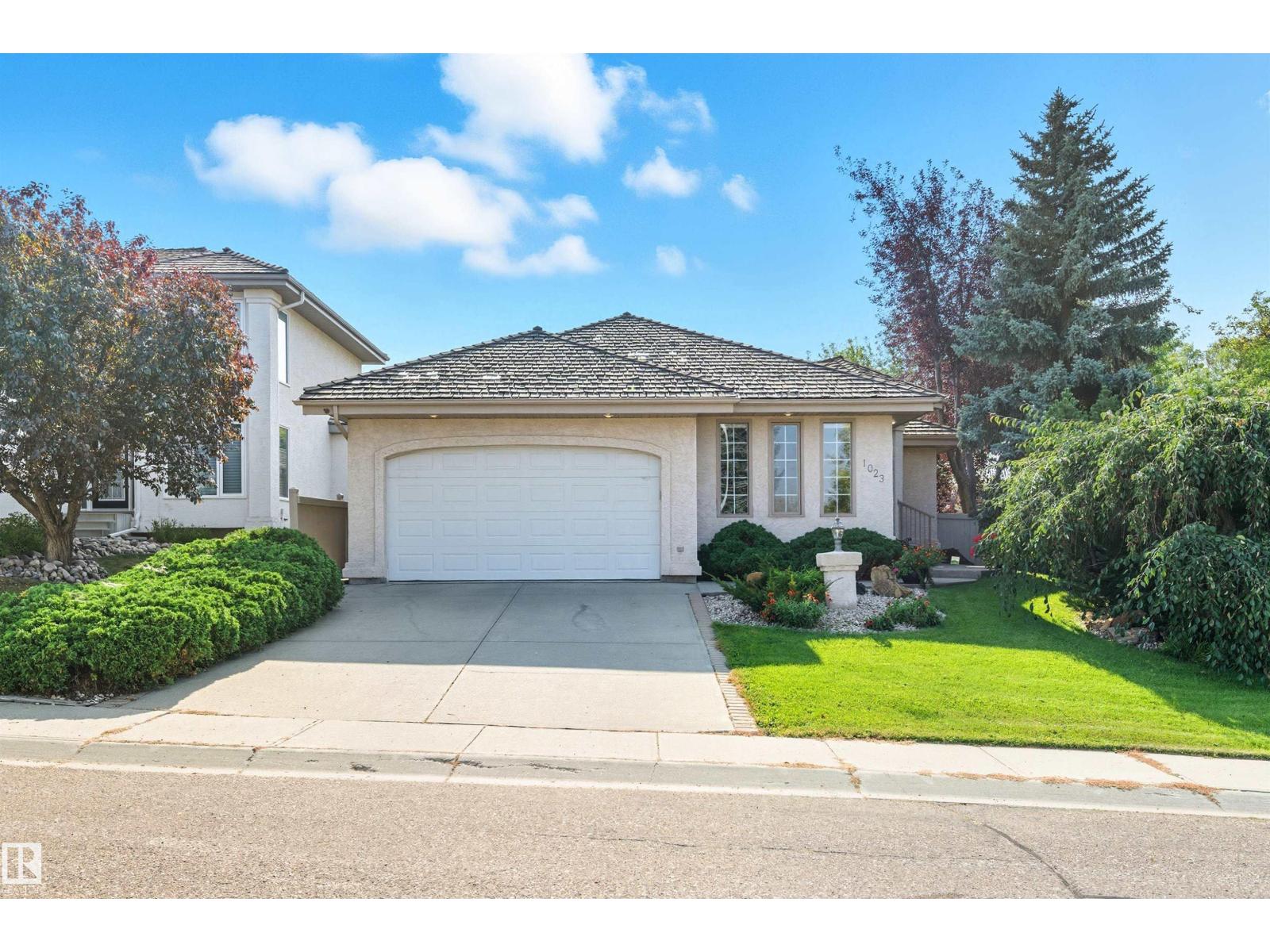
1023 Carter Crest Rd NW
1023 Carter Crest Rd NW
Highlights
Description
- Home value ($/Sqft)$398/Sqft
- Time on Housefulnew 3 hours
- Property typeSingle family
- StyleBungalow
- Neighbourhood
- Median school Score
- Lot size6,250 Sqft
- Year built1992
- Mortgage payment
EXECUTIVE BUNGALOW offering almost 2000SQFT on the main level, a fully finished basement and a sunny WEST yard! This custom built home features both an Open Concept Plan as well as 3 VERSATILE Separate room to be used as needed!! (Currently used as a Den, Formal Dining, and Bedroom). The main living area features soaring 10 foot ceilings, a primary RETREAT with huge walk-in closet and SPACIOUS ensuite, additional features include central air, central vac with garage hookup, and both a wood-burning fireplace with electric starter and an additional electric fireplace. The garage is finished with epoxy flooring, workbench, and storage, while the yard is your PRIVATE OUTDOOR OASIS is easy to enjoy TREX DECKING, electric awning, shed, sprinkler system, and multiple outdoor outlets. Ideal for those looking to simplify without compromise, this home is tucked in Carter Crest near trails, parks, shopping, and services - Fantastic access to everything Edmonton has to offer! (id:63267)
Home overview
- Cooling Central air conditioning
- Heat type Forced air
- # total stories 1
- Fencing Fence
- Has garage (y/n) Yes
- # full baths 3
- # total bathrooms 3.0
- # of above grade bedrooms 4
- Subdivision Carter crest
- Directions 1987852
- Lot dimensions 580.68
- Lot size (acres) 0.14348406
- Building size 1949
- Listing # E4457382
- Property sub type Single family residence
- Status Active
- Storage 3.37m X 5.98m
Level: Basement - 3rd bedroom 3.68m X 3.33m
Level: Basement - Recreational room 5.37m X 8.73m
Level: Basement - Storage 7.28m X 5.74m
Level: Basement - 4th bedroom 3.77m X 5.01m
Level: Basement - Utility 4.19m X 5.01m
Level: Basement - Family room 4.06m X 7.04m
Level: Main - Kitchen 3.65m X 4.21m
Level: Main - Breakfast room 3m X 2.8m
Level: Main - Laundry 3.02m X 1.93m
Level: Main - Primary bedroom 4.38m X 3.98m
Level: Main - Living room 3.65m X 5.35m
Level: Main - 2nd bedroom 3.04m X 3.45m
Level: Main - Dining room 3.65m X 3.52m
Level: Main
- Listing source url Https://www.realtor.ca/real-estate/28852953/1023-carter-crest-rd-nw-edmonton-carter-crest
- Listing type identifier Idx

$-2,067
/ Month

