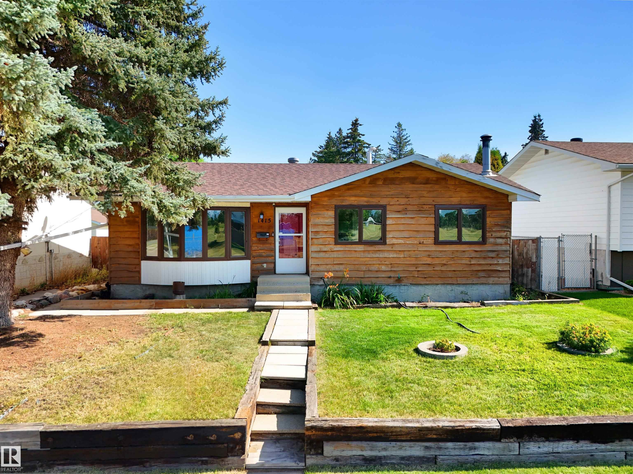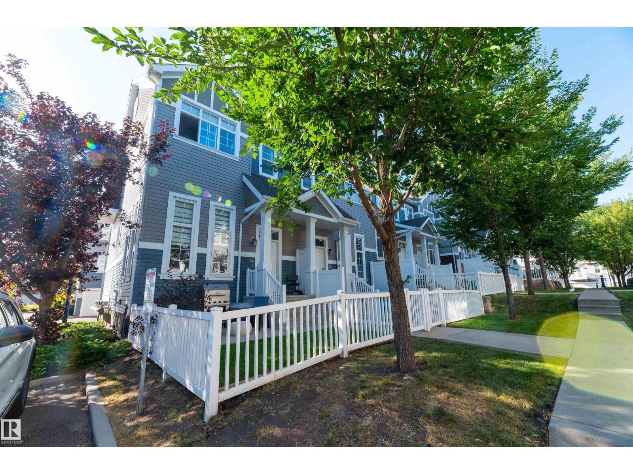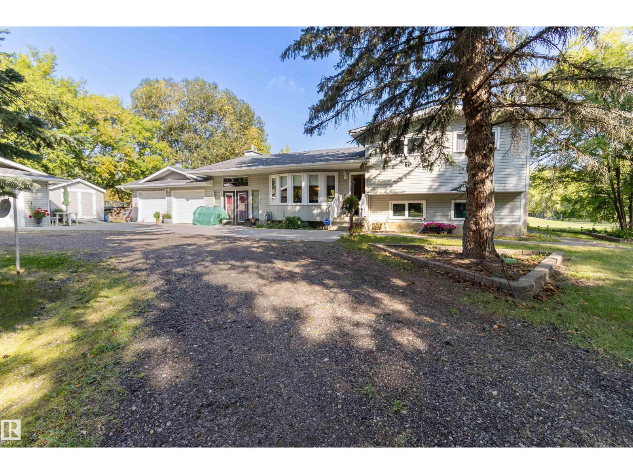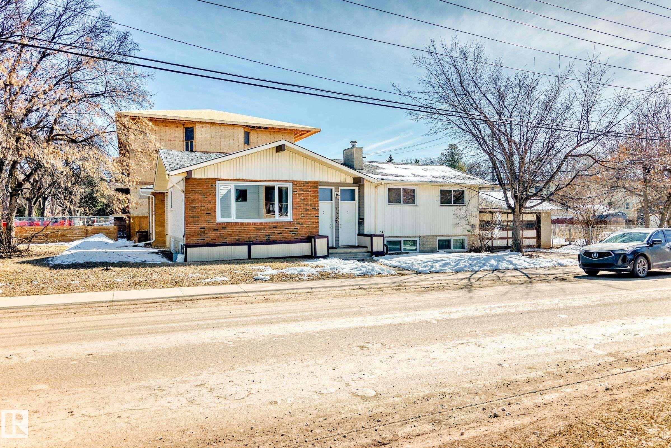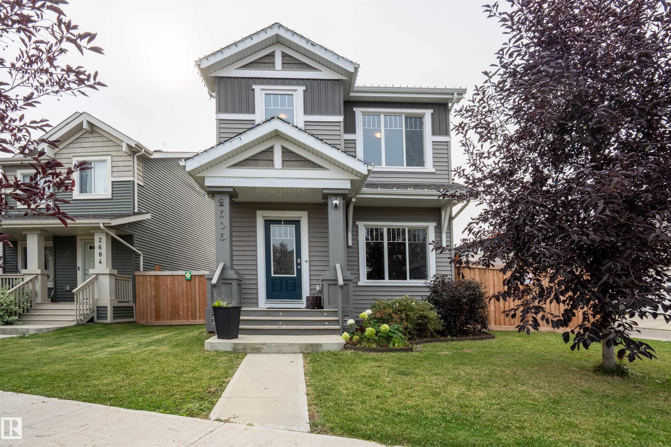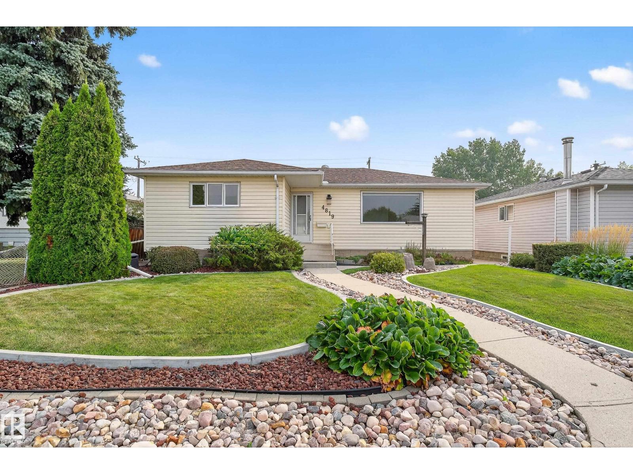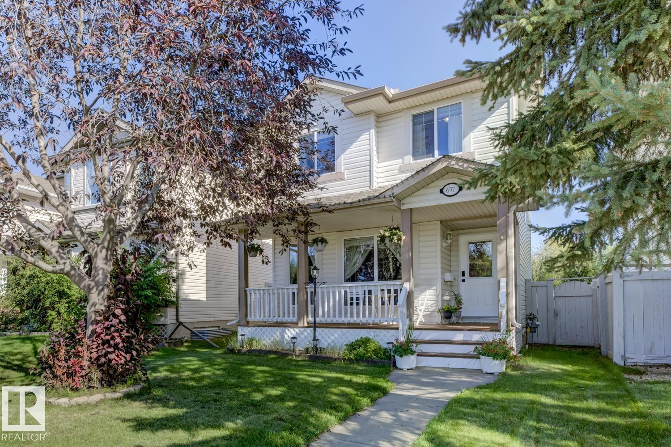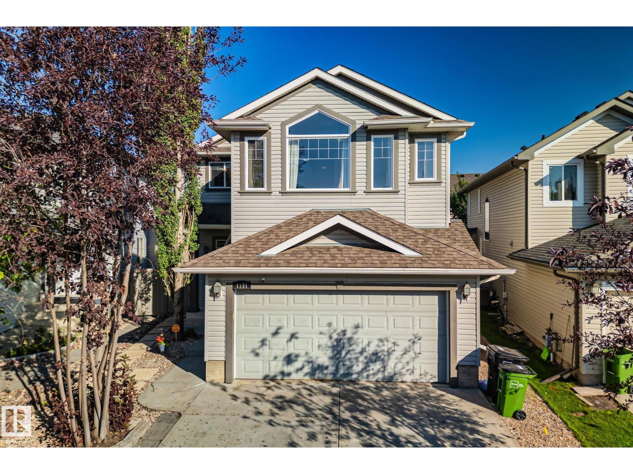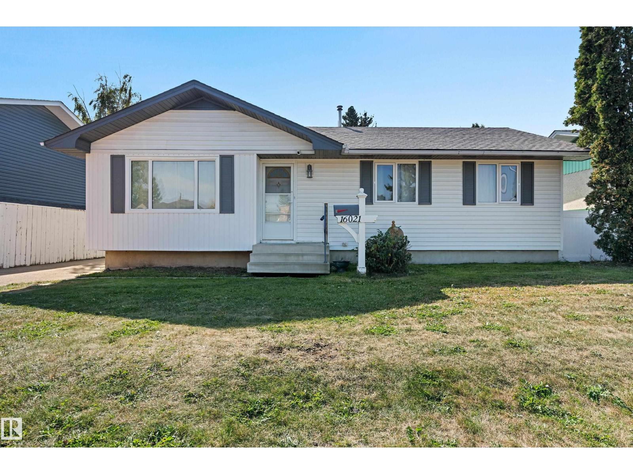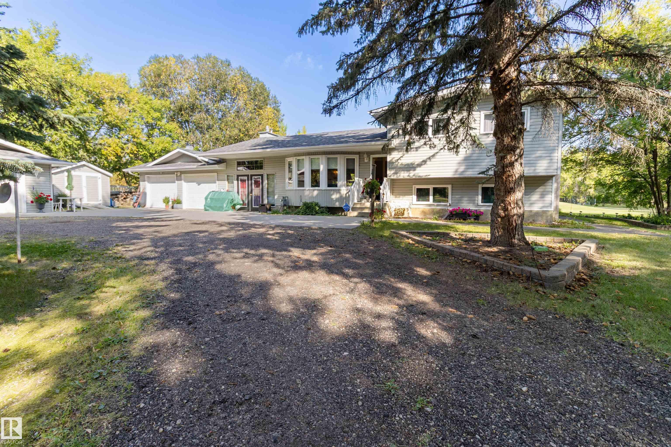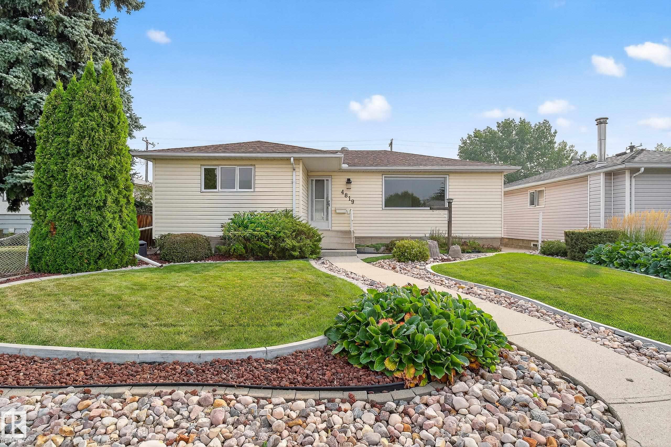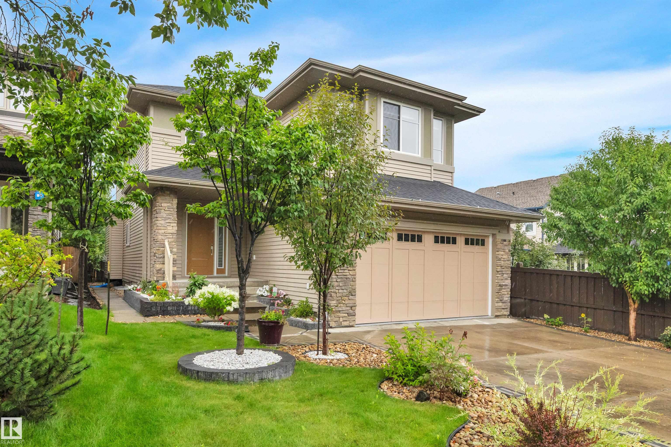
Highlights
Description
- Home value ($/Sqft)$316/Sqft
- Time on Houseful22 days
- Property typeResidential
- Style2 storey
- Neighbourhood
- Median school Score
- Lot size4,499 Sqft
- Year built2013
- Mortgage payment
This stunning former showhome offers tons of upgrades. Re-painted with new carpet throughout, this 4-bedroom, 2-storey home with a bonus room offers 3,600 sqft, of living space, for a total of 6 bedrms and 4 bathrms, perfect family home. The contemporary floor plan features a designer kitchen with dark maple cabinetry, large granite/quartz island and counters, upgraded stainless steel appliances including a wall oven, and New Fridge. The great room with gas fireplace flows into the dining area. A main floor office with double French doors, 2-piece powder room, and laundry area complete the main level. Upstairs; are 4 Bedrooms & Vaulted Bonus Room, with the master suite featuring a 5-piece ensuite w/Jacuzzi and walk-in California closet. The finished basement with 2 bedrms 1 Bath, large living space. Additional features include window coverings, central AC, central vacuum, insulated garage, landscaped front yard, and fully fenced backyard. Located in Ambleside, near Currents of Windermere. Virtually Staged
Home overview
- Heat type Forced air-1, natural gas
- Foundation Concrete perimeter
- Roof Asphalt shingles
- Exterior features Fenced, fruit trees/shrubs, landscaped, public transportation, see remarks
- Has garage (y/n) Yes
- Parking desc Double garage attached
- # full baths 3
- # half baths 1
- # total bathrooms 4.0
- # of above grade bedrooms 6
- Flooring Carpet, hardwood, non-ceramic tile
- Appliances Air conditioning-central, dishwasher-built-in, dryer, garage opener, hood fan, oven-built-in, oven-microwave, refrigerator, stove-countertop gas, vacuum system attachments, washer, window coverings
- Has fireplace (y/n) Yes
- Interior features Ensuite bathroom
- Community features Air conditioner, ceiling 10 ft., ceiling 9 ft., deck, no animal home, no smoking home, see remarks
- Area Edmonton
- Zoning description Zone 56
- Lot desc Rectangular
- Lot size (acres) 417.97
- Basement information Full, finished
- Building size 2621
- Mls® # E4452923
- Property sub type Single family residence
- Status Active
- Virtual tour
- Kitchen room 11.8m X 15.2m
- Bonus room 14.9m X 13.8m
- Bedroom 2 12.2m X 9.8m
- Bedroom 4 12.5m X 10.4m
- Master room 16.1m X 13.5m
- Other room 1 18.9m X 13.4m
- Other room 3 11.4m X 8.2m
- Bedroom 3 12.5m X 12m
- Other room 2 11.3m X 9.7m
- Family room 17.7m X 23.6m
Level: Basement - Dining room 12.5m X 10.6m
Level: Main
- Listing type identifier Idx

$-2,193
/ Month

